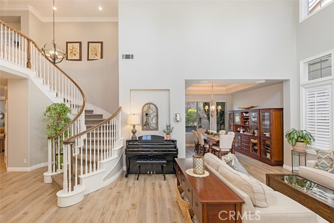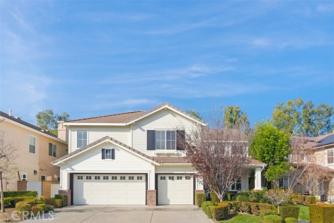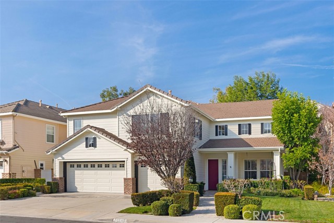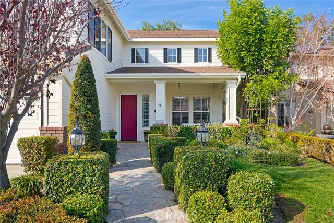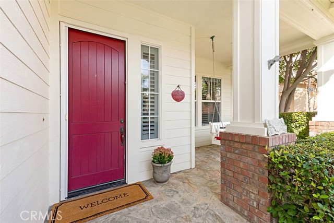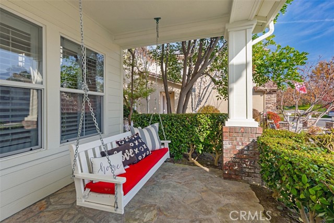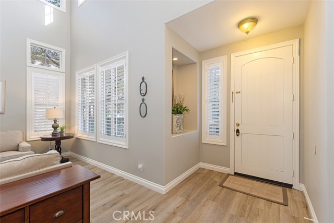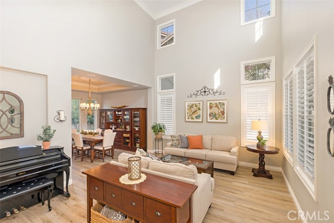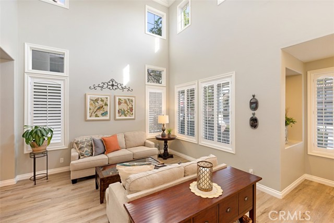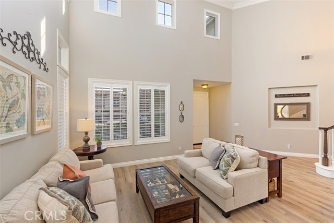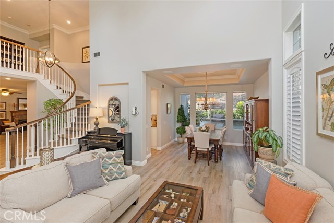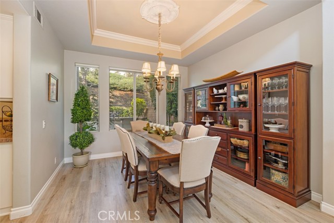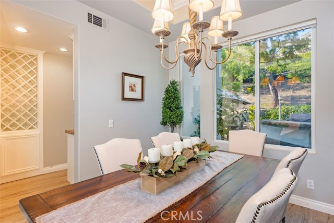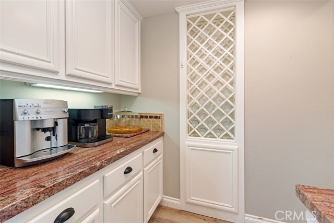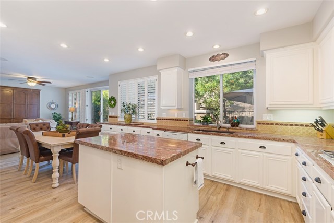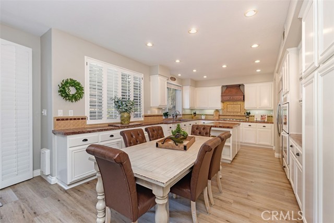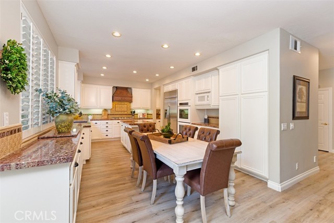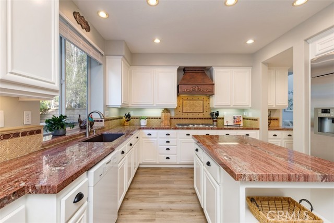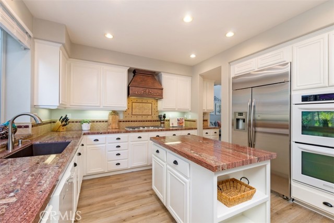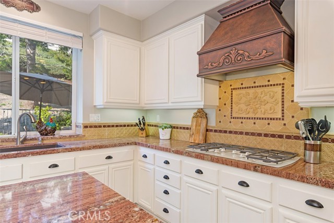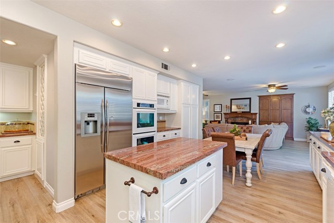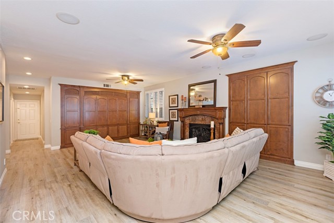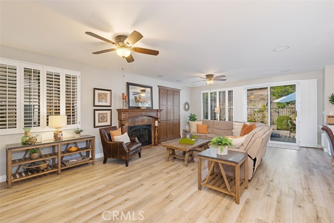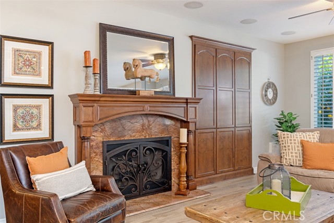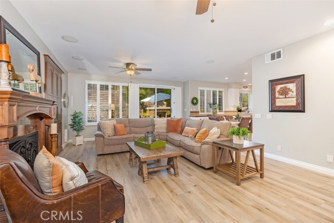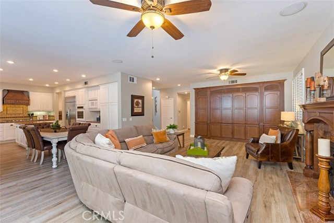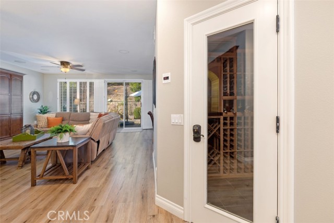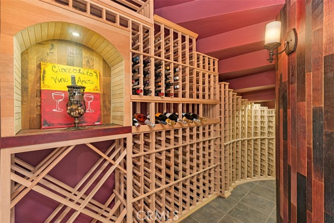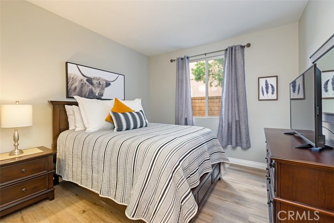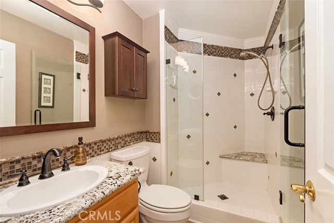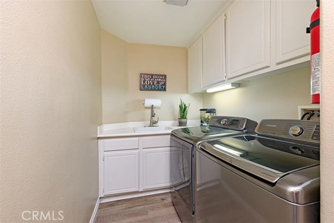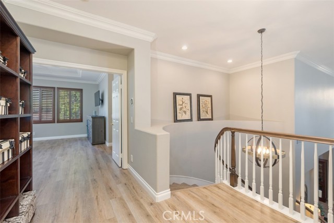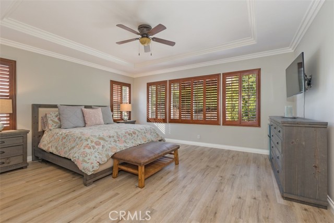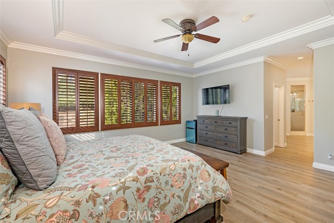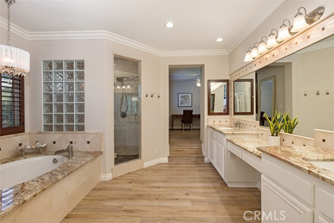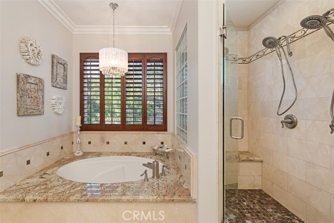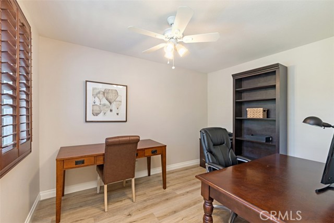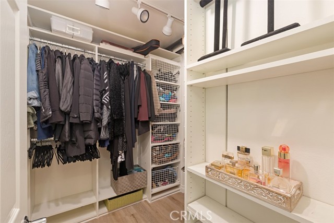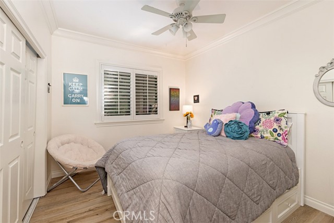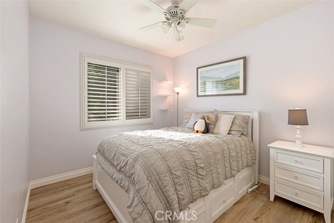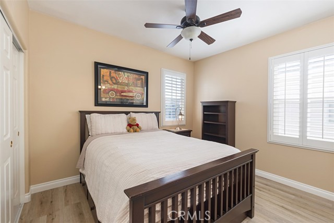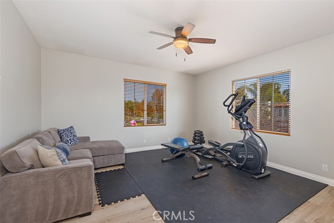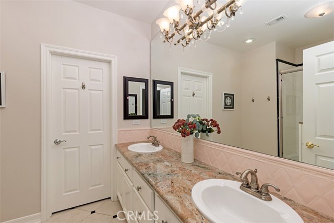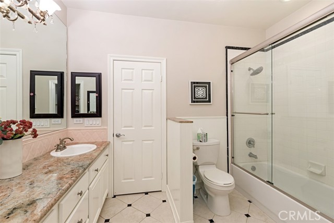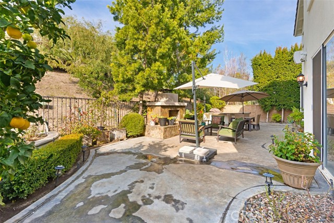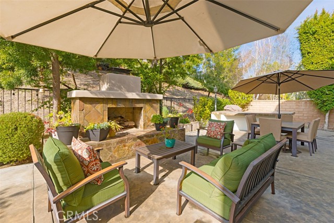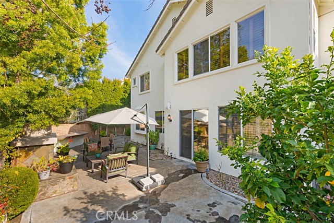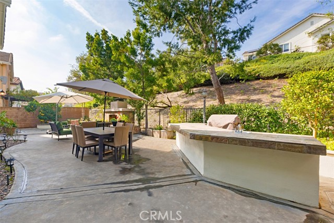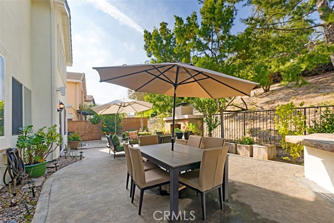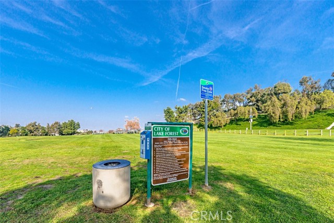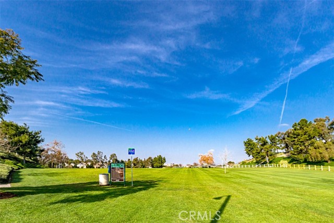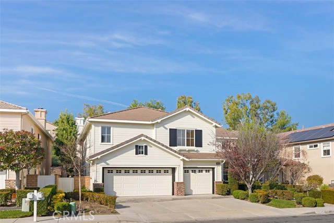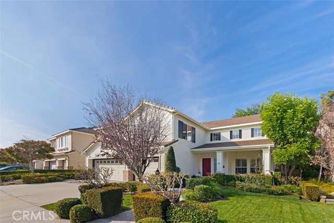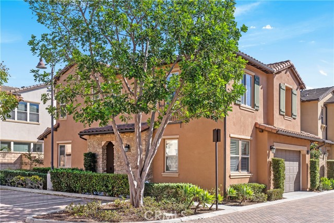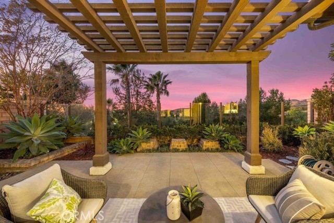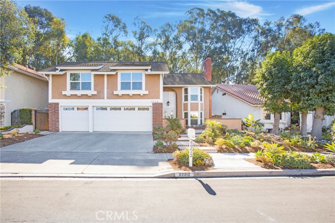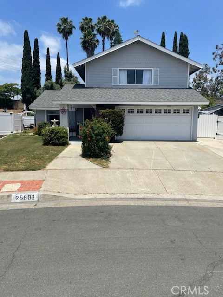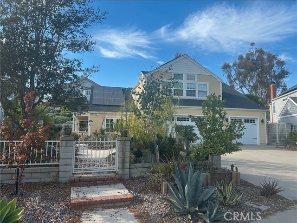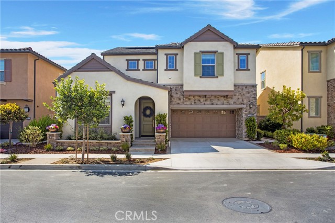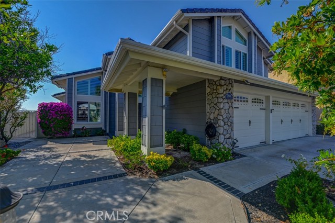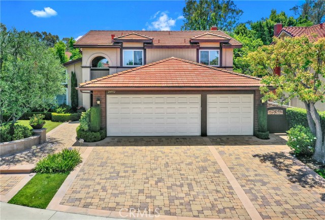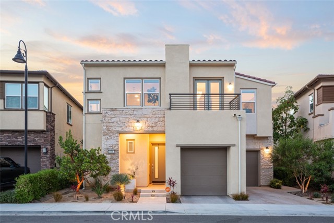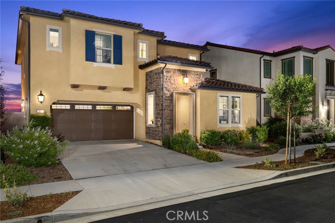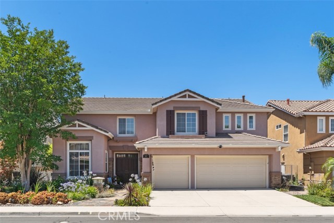20885 Parkridge
Lake Forest, CA 92630
Sold
Gorgeous turnkey home! Fabulous curb appeal with 5 bedrooms plus an oversized bonus room and 4 baths! Notice the adorable front porch swing! Enticing spacious kitchen with large island, double ovens, updated décor, stainless appliances, and a butler's pantry. Wonderful sprawling family room with built-ins and an inviting fireplace. Highly sought after main floor bedroom and 3/4 bath. Master suite has dual sinks, separate soaking tub, and two walk in closets, plus an extra space for an office or exercise room! Temperature controlled wine cellar with storage for 600+ bottles. Huge interior laundry room with sink and storage. Tons of windows and soaring ceilings allow the natural light to shine through. Fresh paint, newer flooring, and updated kitchen and baths. Recessed lighting, ceiling fans, and wood plantation shutters. Fabulous private rear yard with large fireplace, built in BBQ with large bar, and mature fruit trees. Fully paid off solar panel lease! Whole house repiped in 2013. Wonderful location near the toll road, freeways, great schools, Saddleback Church, shopping, hiking, and parks. There is a large park just doors away and the Lake Forest Sports Park and Recreation Center is walking distance with it's 86 acres of fun packed options for activity. Pride of ownership cul de sac street in the highly desirable neighborhood of Normandale Heights. Come see us today!
PROPERTY INFORMATION
| MLS # | PW22224971 | Lot Size | 6,166 Sq. Ft. |
| HOA Fees | $145/Monthly | Property Type | Single Family Residence |
| Price | $ 1,600,000
Price Per SqFt: $ 445 |
DOM | 815 Days |
| Address | 20885 Parkridge | Type | Residential |
| City | Lake Forest | Sq.Ft. | 3,598 Sq. Ft. |
| Postal Code | 92630 | Garage | 3 |
| County | Orange | Year Built | 1999 |
| Bed / Bath | 6 / 3 | Parking | 6 |
| Built In | 1999 | Status | Closed |
| Sold Date | 2022-12-15 |
INTERIOR FEATURES
| Has Laundry | Yes |
| Laundry Information | Individual Room, Inside |
| Has Fireplace | Yes |
| Fireplace Information | Family Room, Outside, Gas |
| Has Appliances | Yes |
| Kitchen Appliances | Dishwasher, Double Oven, Disposal, Gas Oven, Gas Cooktop, Ice Maker, Microwave, Range Hood, Refrigerator, Water Heater, Water Line to Refrigerator |
| Kitchen Information | Butler's Pantry, Granite Counters, Kitchen Island, Kitchen Open to Family Room, Pots & Pan Drawers, Remodeled Kitchen |
| Kitchen Area | Family Kitchen, Dining Room, Separated |
| Has Heating | Yes |
| Heating Information | Central, Fireplace(s) |
| Room Information | Bonus Room, Center Hall, Family Room, Foyer, Kitchen, Laundry, Living Room, Main Floor Bedroom, Primary Suite, Separate Family Room, Walk-In Closet, Wine Cellar |
| Has Cooling | Yes |
| Cooling Information | Central Air, Dual |
| Flooring Information | Carpet, Tile |
| InteriorFeatures Information | Built-in Features, Granite Counters, High Ceilings, In-Law Floorplan, Open Floorplan, Pantry, Pull Down Stairs to Attic, Recessed Lighting, Two Story Ceilings, Vacuum Central, Wired for Sound |
| DoorFeatures | Panel Doors, Sliding Doors |
| EntryLocation | 1 |
| Entry Level | 1 |
| Has Spa | No |
| SpaDescription | None |
| WindowFeatures | Double Pane Windows, Plantation Shutters |
| SecuritySafety | Carbon Monoxide Detector(s), Fire and Smoke Detection System, Smoke Detector(s) |
| Bathroom Information | Bathtub, Shower, Shower in Tub, Double sinks in bath(s), Double Sinks in Primary Bath, Exhaust fan(s), Granite Counters, Jetted Tub, Privacy toilet door, Remodeled, Separate tub and shower, Soaking Tub, Upgraded, Walk-in shower |
| Main Level Bedrooms | 1 |
| Main Level Bathrooms | 1 |
EXTERIOR FEATURES
| ExteriorFeatures | Rain Gutters |
| FoundationDetails | Slab |
| Roof | Tile |
| Has Pool | No |
| Pool | None |
| Has Patio | Yes |
| Patio | Concrete, Enclosed, Patio, Front Porch |
| Has Fence | Yes |
| Fencing | Block, Good Condition, Wrought Iron |
| Has Sprinklers | Yes |
WALKSCORE
MAP
MORTGAGE CALCULATOR
- Principal & Interest:
- Property Tax: $1,707
- Home Insurance:$119
- HOA Fees:$145
- Mortgage Insurance:
PRICE HISTORY
| Date | Event | Price |
| 12/15/2022 | Sold | $1,600,000 |
| 11/16/2022 | Relisted | $1,600,000 |
| 11/12/2022 | Relisted | $1,600,000 |
| 10/18/2022 | Listed | $1,600,000 |

Topfind Realty
REALTOR®
(844)-333-8033
Questions? Contact today.
Interested in buying or selling a home similar to 20885 Parkridge?
Lake Forest Similar Properties
Listing provided courtesy of Carrie McFarlane, Coldwell Banker Realty. Based on information from California Regional Multiple Listing Service, Inc. as of #Date#. This information is for your personal, non-commercial use and may not be used for any purpose other than to identify prospective properties you may be interested in purchasing. Display of MLS data is usually deemed reliable but is NOT guaranteed accurate by the MLS. Buyers are responsible for verifying the accuracy of all information and should investigate the data themselves or retain appropriate professionals. Information from sources other than the Listing Agent may have been included in the MLS data. Unless otherwise specified in writing, Broker/Agent has not and will not verify any information obtained from other sources. The Broker/Agent providing the information contained herein may or may not have been the Listing and/or Selling Agent.
