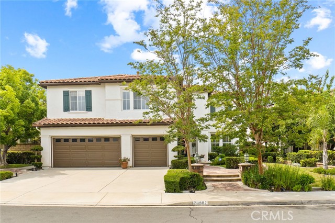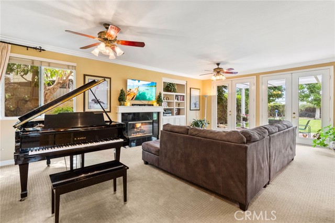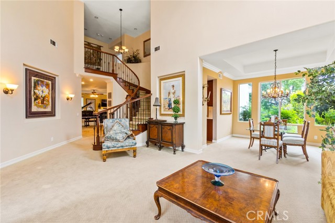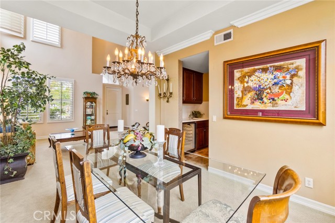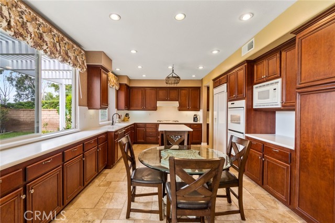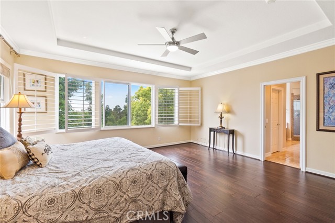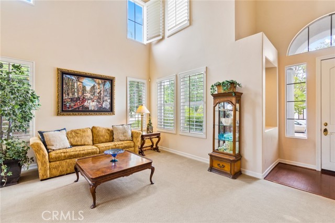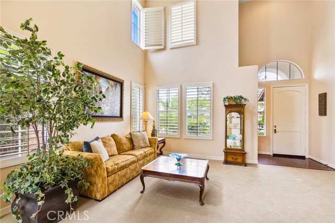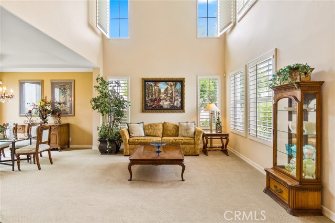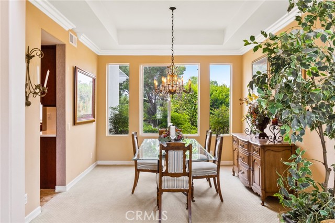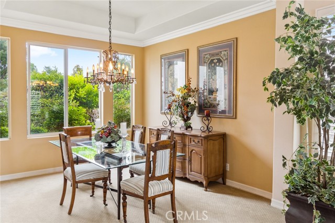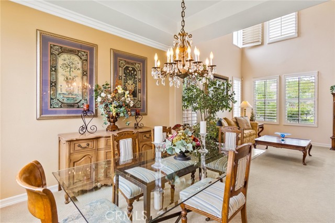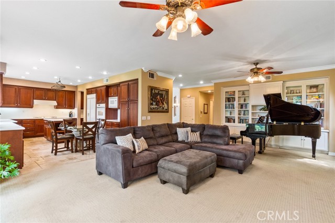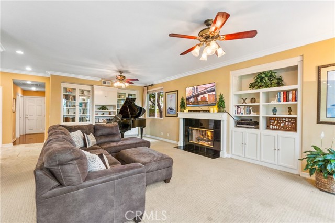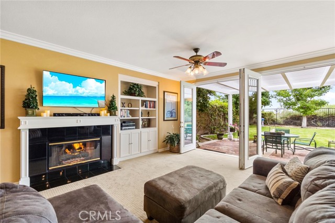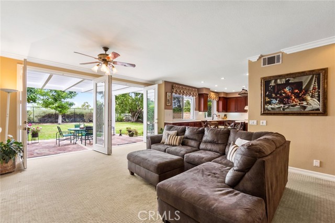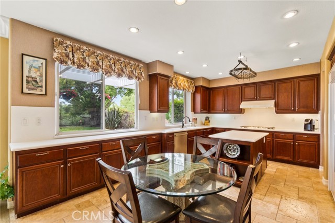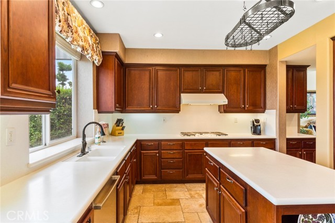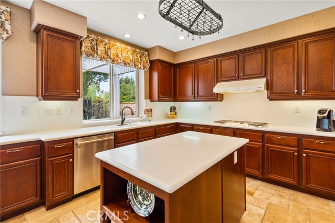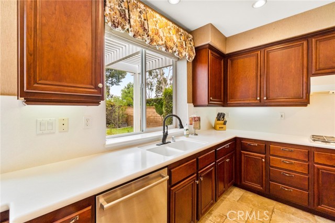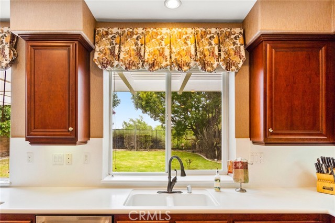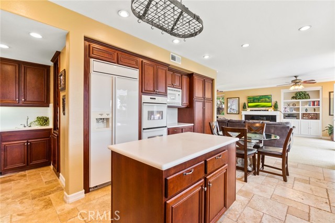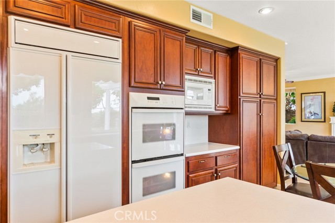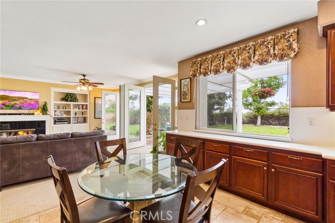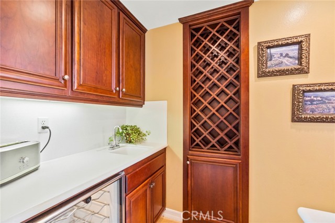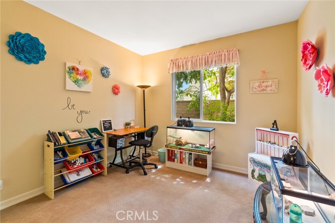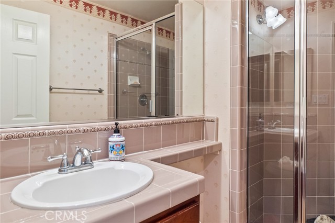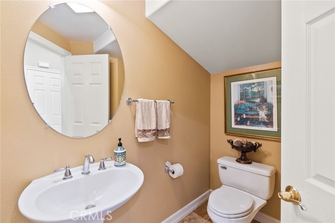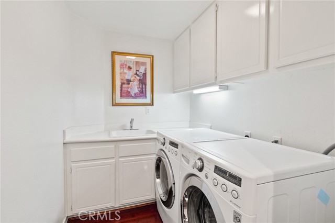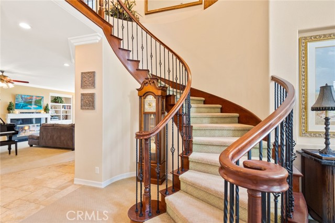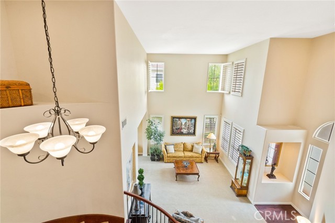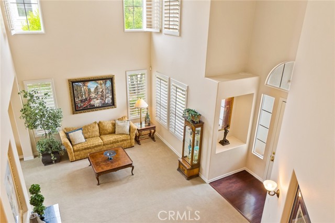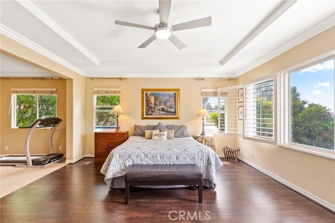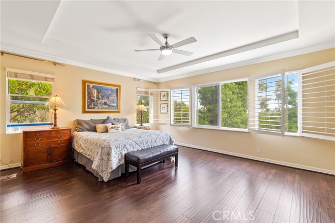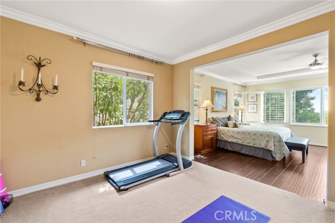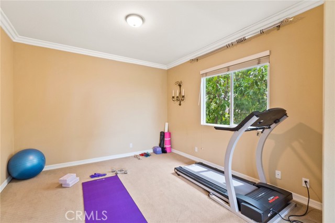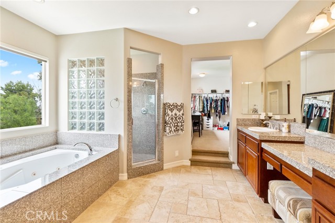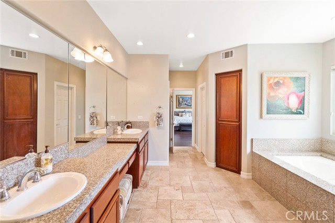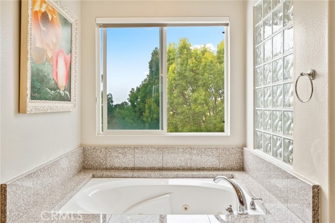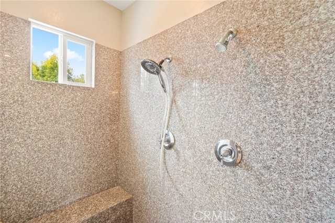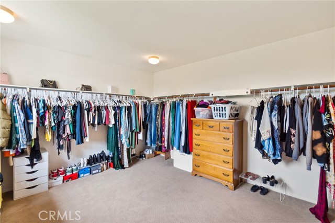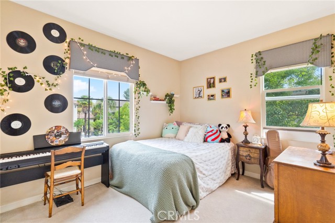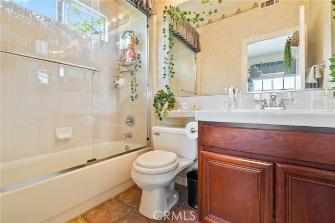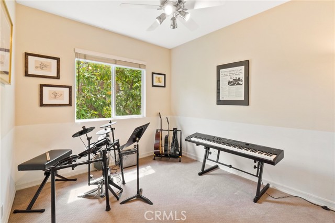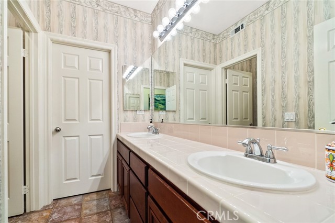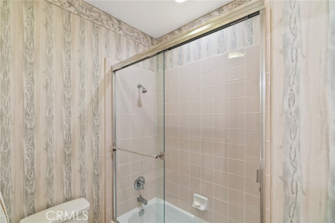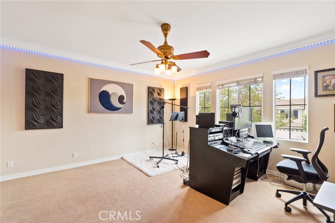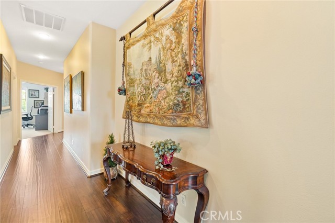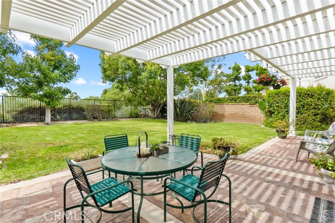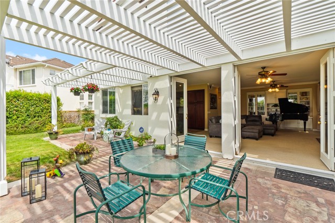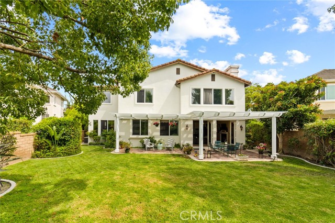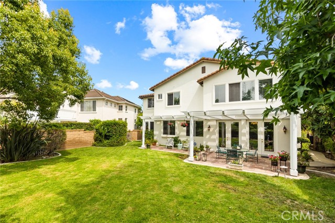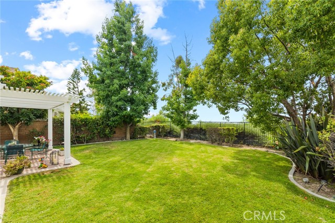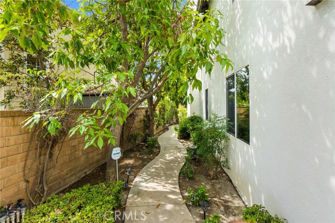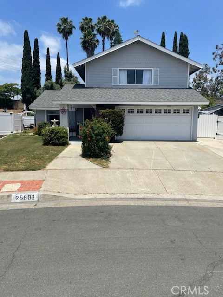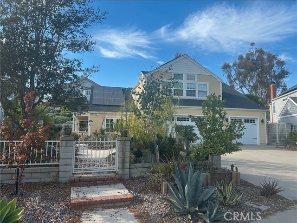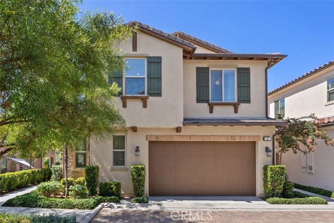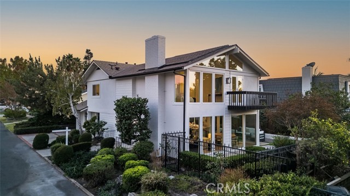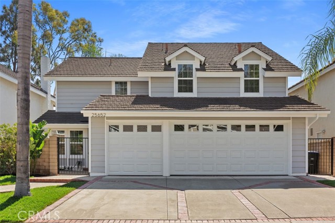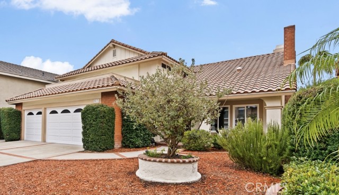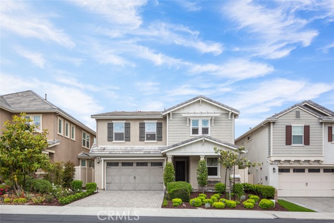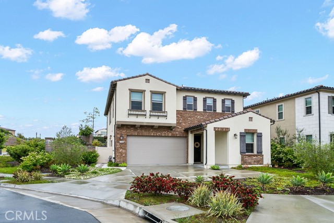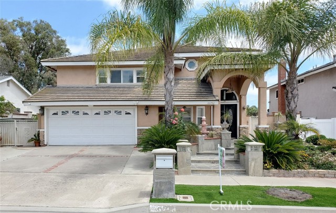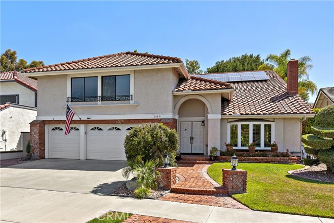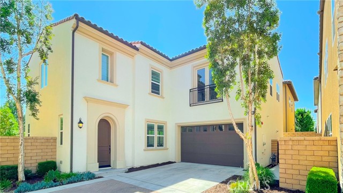20887 Parkside
Lake Forest, CA 92630
Sold
GORGEOUS, ELEGANT & EXECUTIVE 4 Bedroom + and 4.5 bath + HUGE Bonus room turn-key home! Built in 1999, this prestigious "Parkside" home of Lake Forest boasts nearly 3,600 sq feet on an 8,000 + sq foot lot. Wrought iron Spiral staircase, beautiful VIEWS, Huge kitchen w/ Island & Cabinet space galore & butler pantry w/ wine cooler & sink. Kitchen opens to open & spacious LARGE Family rm complete w/ both media niche & built-in cabinetry & cozy fireplace, Casablanca fans & crown moldings. Coffered Ceilings, Plantation Shutters, Cherry cabinets, Granite, Travertine, Corian, Vaulted and/or High ceilings throughout, ceiling Fans, Central Vac, Dble Fr Drs, Alcoves, Built-in Cabinets & many Windows. Master Bedroom w/ VIEWS, Master Retreat (Could be 5th bedroom) w/ His/her separate Walk-In closets, separate shower/tub, dual vanities w/ make-up sitting area, separate shower w/ Dual shower heads & separate retreat/office/work rm. Lg Bonus room being used as office. Full Bdr & Ba Downstairs & additional guest 1/2 Bath complement. Lg Inside Laundry rm w/ sink & many cabinets. 3 Car Garage. Low tax & HOA fees, & NO MELLO ROOS! Perfect loc for shopping, Fwy & Toll road access, near Irvine Spectrum, Award winning schools, new Lake Forest Sports Park w/in walking distance! This home is truly a 10++ that you Have To See For Yourself!
PROPERTY INFORMATION
| MLS # | NP23155933 | Lot Size | 8,402 Sq. Ft. |
| HOA Fees | $150/Monthly | Property Type | Single Family Residence |
| Price | $ 1,649,000
Price Per SqFt: $ 458 |
DOM | 503 Days |
| Address | 20887 Parkside | Type | Residential |
| City | Lake Forest | Sq.Ft. | 3,598 Sq. Ft. |
| Postal Code | 92630 | Garage | 3 |
| County | Orange | Year Built | 1999 |
| Bed / Bath | 4 / 4.5 | Parking | 3 |
| Built In | 1999 | Status | Closed |
| Sold Date | 2023-10-06 |
INTERIOR FEATURES
| Has Laundry | Yes |
| Laundry Information | Individual Room, Inside, Washer Hookup |
| Has Fireplace | Yes |
| Fireplace Information | Family Room |
| Has Appliances | Yes |
| Kitchen Appliances | Dishwasher, Double Oven, Disposal, Gas Cooktop, Instant Hot Water, Microwave, Range Hood, Refrigerator, Water Heater |
| Kitchen Information | Butler's Pantry, Corian Counters, Kitchen Island, Kitchen Open to Family Room |
| Kitchen Area | Dining Room, In Kitchen |
| Has Heating | Yes |
| Heating Information | Central, Fireplace(s) |
| Room Information | Bonus Room, Family Room, Kitchen, Laundry, Living Room, Main Floor Bedroom, Primary Bathroom, Primary Bedroom, Media Room, Office, Retreat, Walk-In Closet |
| Has Cooling | Yes |
| Cooling Information | Central Air |
| Flooring Information | Carpet, Laminate, Stone, Tile |
| InteriorFeatures Information | Cathedral Ceiling(s), Ceiling Fan(s), Corian Counters, Crown Molding, Granite Counters, High Ceilings, Pantry, Vacuum Central, Wet Bar |
| EntryLocation | Front Door |
| Entry Level | 1 |
| Bathroom Information | Bathtub, Shower, Shower in Tub, Double Sinks in Primary Bath, Dual shower heads (or Multiple), Granite Counters, Jetted Tub, Main Floor Full Bath, Separate tub and shower, Tile Counters, Vanity area |
| Main Level Bedrooms | 1 |
| Main Level Bathrooms | 2 |
EXTERIOR FEATURES
| Has Pool | No |
| Pool | None |
WALKSCORE
MAP
MORTGAGE CALCULATOR
- Principal & Interest:
- Property Tax: $1,759
- Home Insurance:$119
- HOA Fees:$150
- Mortgage Insurance:
PRICE HISTORY
| Date | Event | Price |
| 10/06/2023 | Sold | $1,725,000 |
| 08/26/2023 | Sold | $1,649,000 |

Topfind Realty
REALTOR®
(844)-333-8033
Questions? Contact today.
Interested in buying or selling a home similar to 20887 Parkside?
Lake Forest Similar Properties
Listing provided courtesy of David Lewis, David A. Lewis, Broker. Based on information from California Regional Multiple Listing Service, Inc. as of #Date#. This information is for your personal, non-commercial use and may not be used for any purpose other than to identify prospective properties you may be interested in purchasing. Display of MLS data is usually deemed reliable but is NOT guaranteed accurate by the MLS. Buyers are responsible for verifying the accuracy of all information and should investigate the data themselves or retain appropriate professionals. Information from sources other than the Listing Agent may have been included in the MLS data. Unless otherwise specified in writing, Broker/Agent has not and will not verify any information obtained from other sources. The Broker/Agent providing the information contained herein may or may not have been the Listing and/or Selling Agent.
