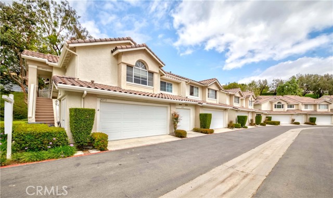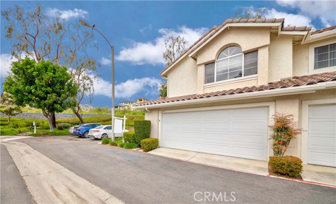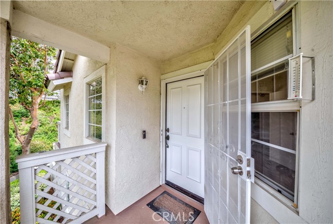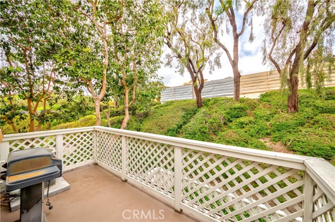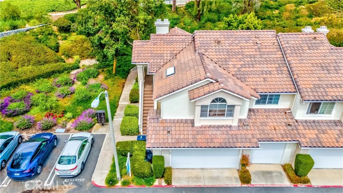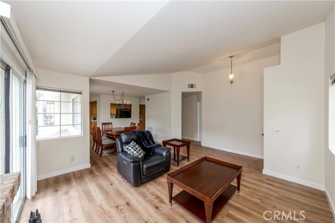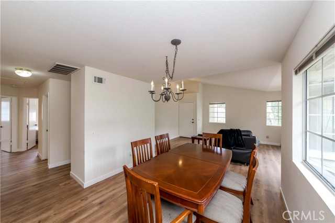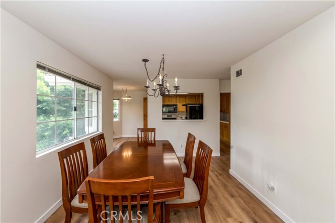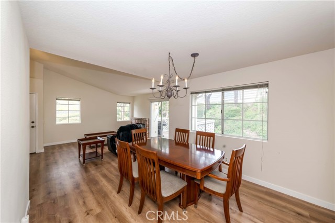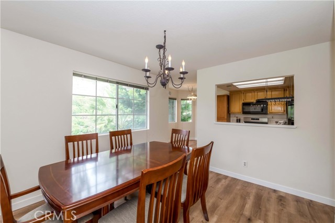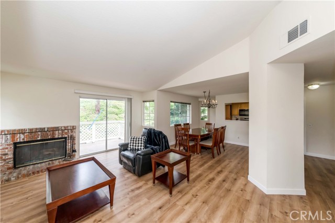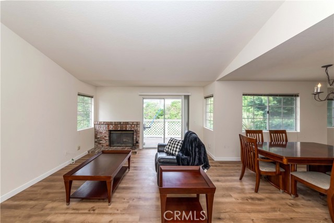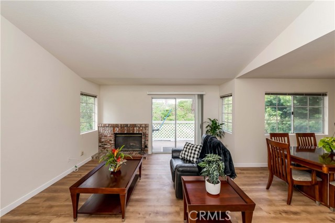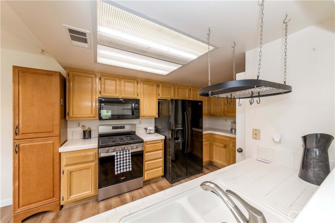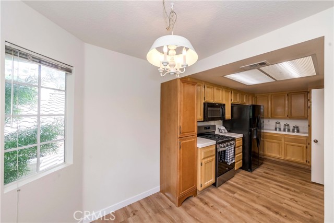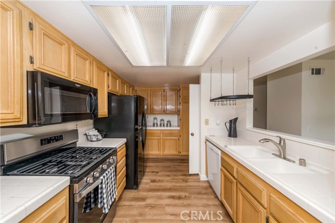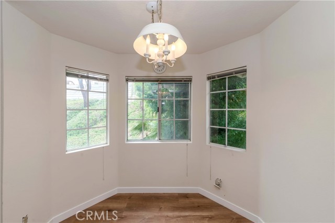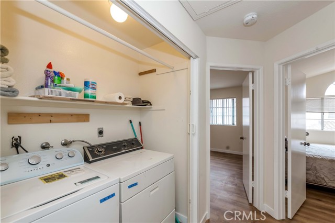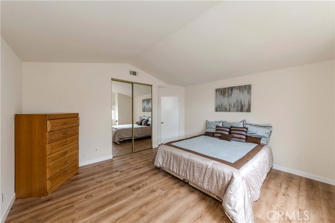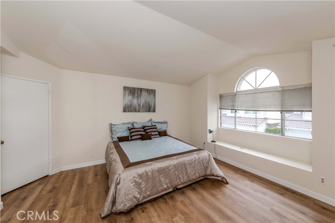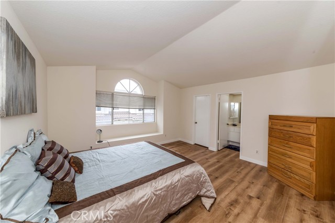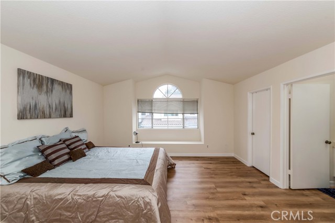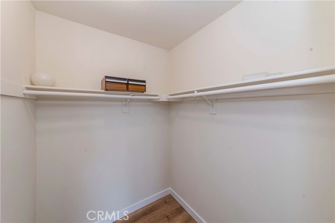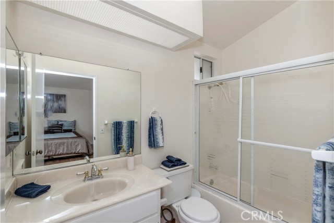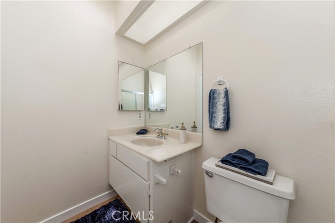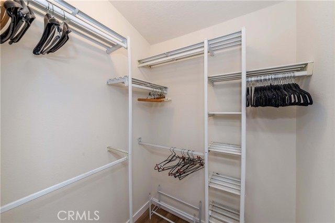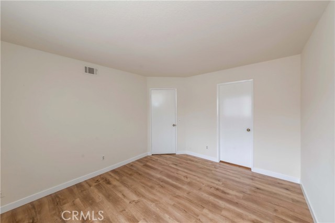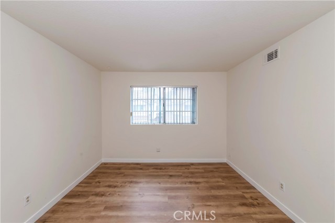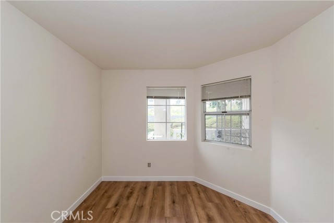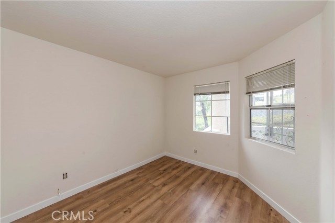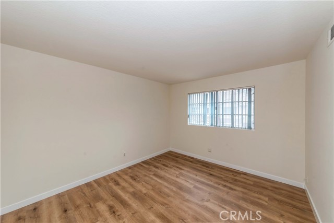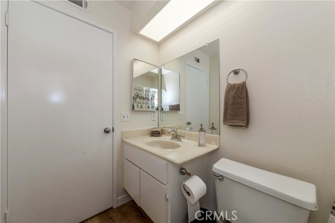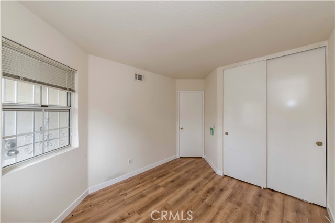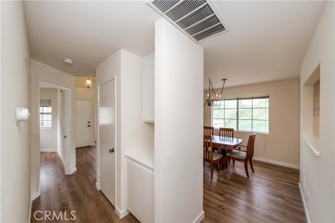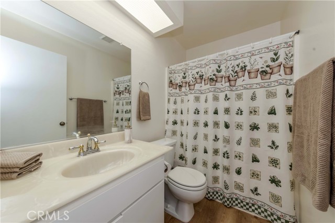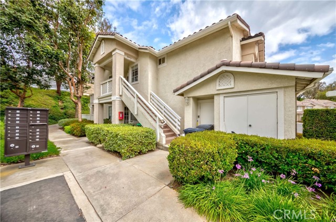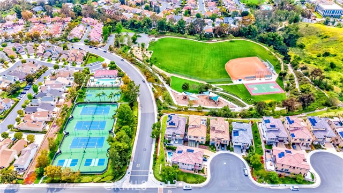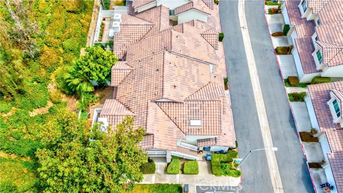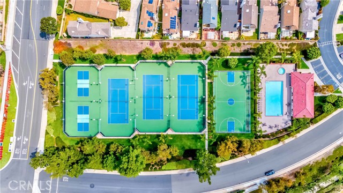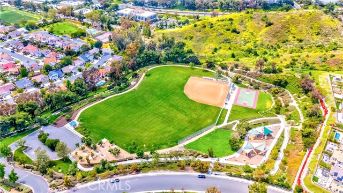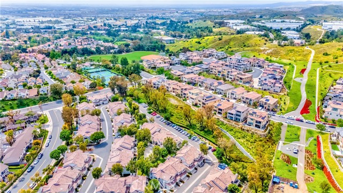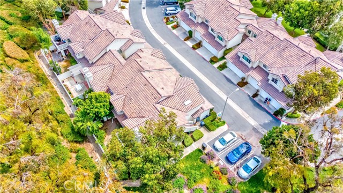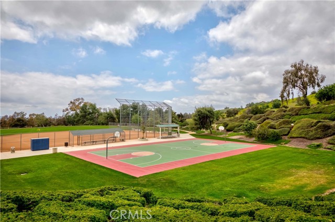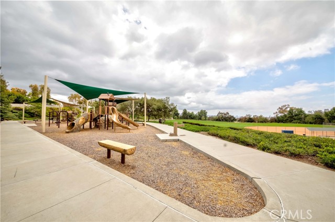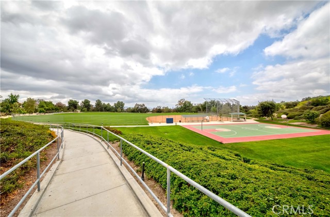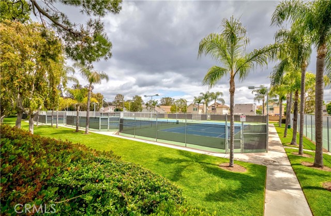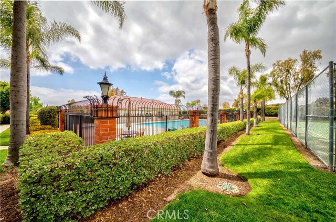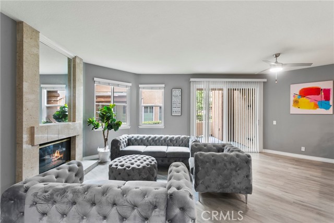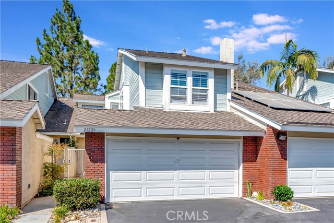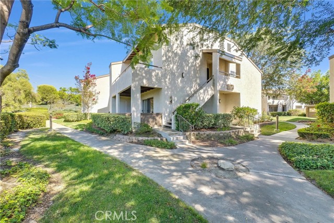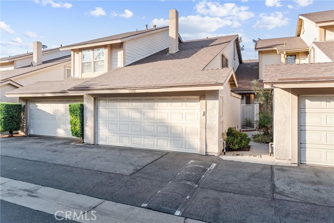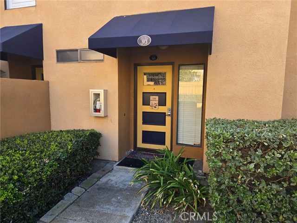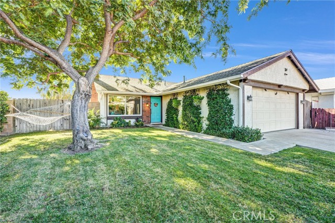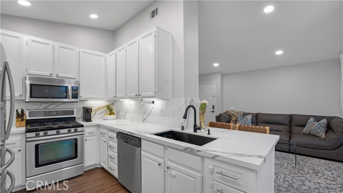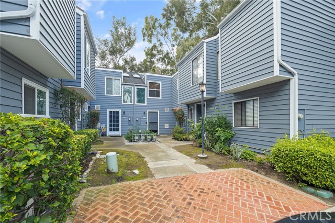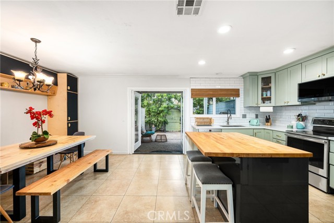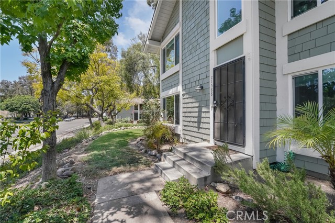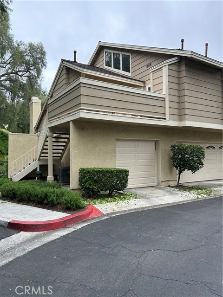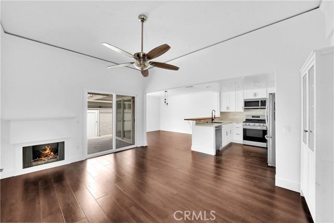20972 Oakville #23
Lake Forest, CA 92630
Sold
EXCEPTIONAL END UNIT BOASTS VIEWS OF GREENBELTS!! Welcome to this single level beautiful 3-bedroom, 2-bathroom with open floor plan located in a very nice and quiet community. Two bedrooms offer walk-in closets, including the primary suite, which boasts its own bathroom with a separate walk-in shower. The spacious living areas also feature a large sliding door with access to the private deck with views of lush greenbelts. With an abundance of natural light streaming, the house feels bright and welcoming throughout the day. Vaulted ceilings enhance the spaciousness and kitchen, complete with a cozy breakfast nook. This home features brand new wood-look vinyl flooring and freshly painted throughout, giving it a clean and modern look, and providing a blank canvas for residents to personalize and make their own. Conveniently concealed behind doors in the hallway, you'll discover the in-unit laundry facilities. Below the unit, a two car attached garage provides ample parking space. The Tranquilla Willow Glen community offers a range of HOA amenities, including a pool, spa, and park area. Residents can also enjoy well-maintained tennis courts and basketball facilities, adding to the recreational options available within the community. Residents can enjoy the convenience of walking to the nearby park, perfect for leisurely strolls, picnics, or outdoor activities with family and friends. Excellent proximity to shopping and Irvine Spectrum, easy freeway access and nearby hiking, biking and nature trails!
PROPERTY INFORMATION
| MLS # | OC24095632 | Lot Size | N/A |
| HOA Fees | $411/Monthly | Property Type | Condominium |
| Price | $ 765,000
Price Per SqFt: $ 564 |
DOM | 243 Days |
| Address | 20972 Oakville #23 | Type | Residential |
| City | Lake Forest | Sq.Ft. | 1,356 Sq. Ft. |
| Postal Code | 92630 | Garage | 2 |
| County | Orange | Year Built | 1986 |
| Bed / Bath | 3 / 2 | Parking | 2 |
| Built In | 1986 | Status | Closed |
| Sold Date | 2024-07-23 |
INTERIOR FEATURES
| Has Laundry | Yes |
| Laundry Information | Gas & Electric Dryer Hookup, In Closet, Inside, Washer Hookup |
| Has Fireplace | Yes |
| Fireplace Information | Living Room, Gas |
| Room Information | All Bedrooms Up, Attic, Entry, Family Room, Kitchen, Laundry, Living Room, Main Floor Bedroom, Main Floor Primary Bedroom, Primary Bathroom, Primary Bedroom, Walk-In Closet |
| Has Cooling | Yes |
| Cooling Information | Central Air |
| EntryLocation | 2/2 |
| Entry Level | 2 |
| Main Level Bedrooms | 3 |
| Main Level Bathrooms | 2 |
EXTERIOR FEATURES
| Has Pool | No |
| Pool | Association, Community, In Ground |
WALKSCORE
MAP
MORTGAGE CALCULATOR
- Principal & Interest:
- Property Tax: $816
- Home Insurance:$119
- HOA Fees:$411
- Mortgage Insurance:
PRICE HISTORY
| Date | Event | Price |
| 07/23/2024 | Sold | $745,000 |
| 07/20/2024 | Pending | $765,000 |
| 07/09/2024 | Active Under Contract | $765,000 |
| 06/21/2024 | Price Change (Relisted) | $765,000 (-3.16%) |
| 05/11/2024 | Listed | $799,000 |

Topfind Realty
REALTOR®
(844)-333-8033
Questions? Contact today.
Interested in buying or selling a home similar to 20972 Oakville #23?
Lake Forest Similar Properties
Listing provided courtesy of Ranjit Singhota, T.N.G. Real Estate Consultants. Based on information from California Regional Multiple Listing Service, Inc. as of #Date#. This information is for your personal, non-commercial use and may not be used for any purpose other than to identify prospective properties you may be interested in purchasing. Display of MLS data is usually deemed reliable but is NOT guaranteed accurate by the MLS. Buyers are responsible for verifying the accuracy of all information and should investigate the data themselves or retain appropriate professionals. Information from sources other than the Listing Agent may have been included in the MLS data. Unless otherwise specified in writing, Broker/Agent has not and will not verify any information obtained from other sources. The Broker/Agent providing the information contained herein may or may not have been the Listing and/or Selling Agent.
