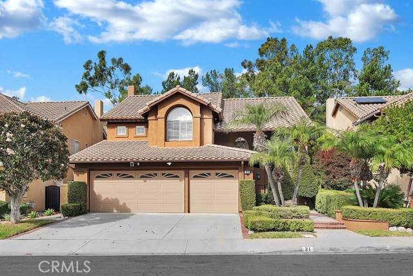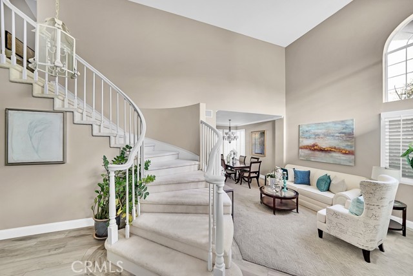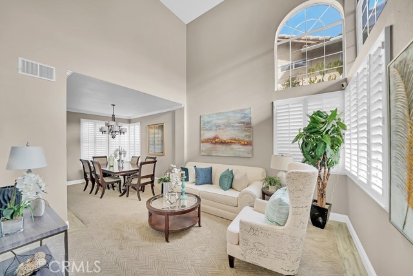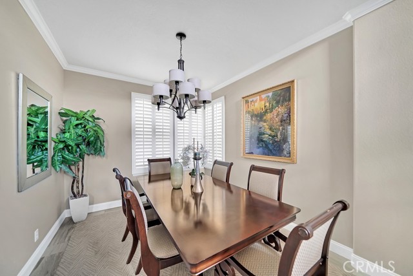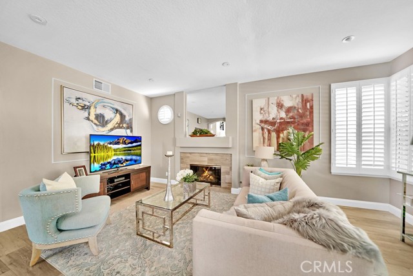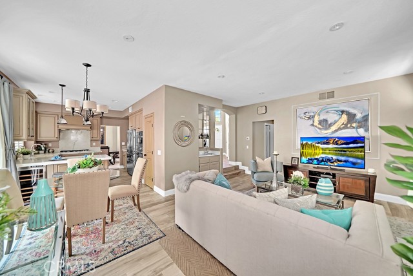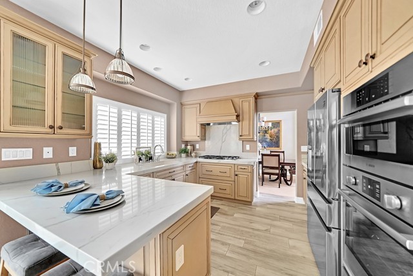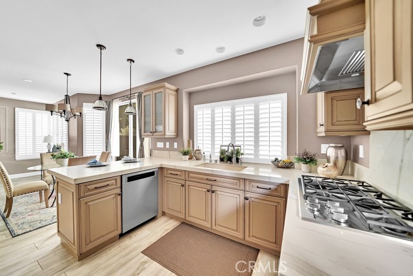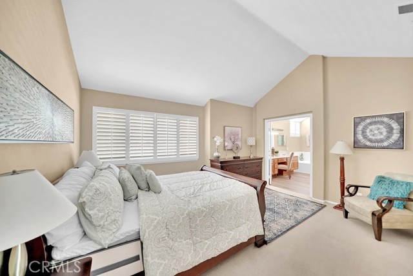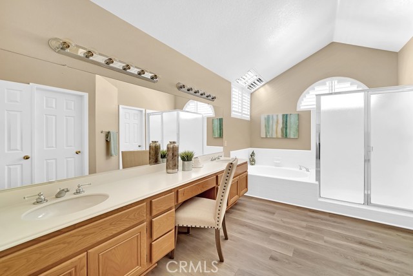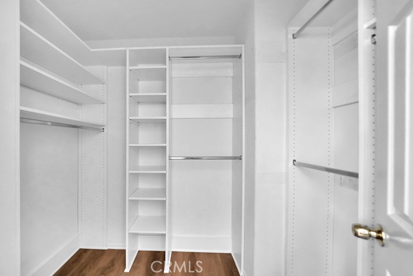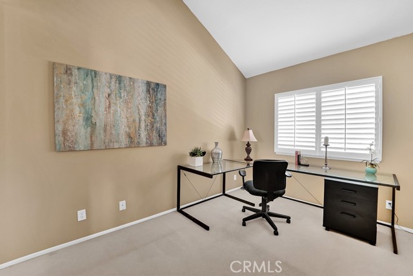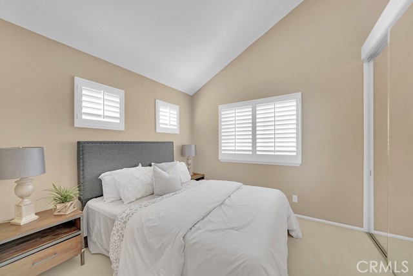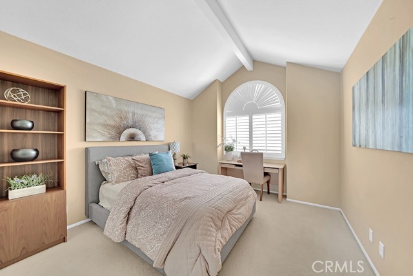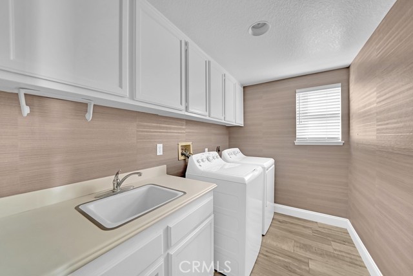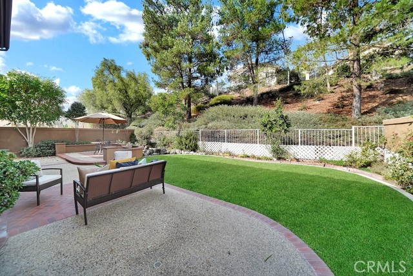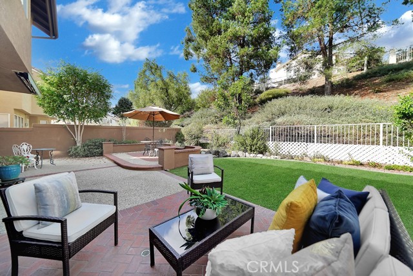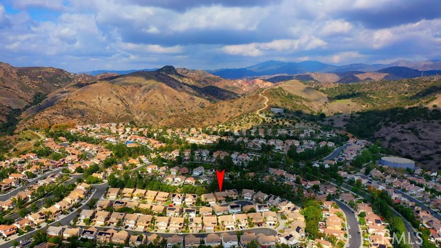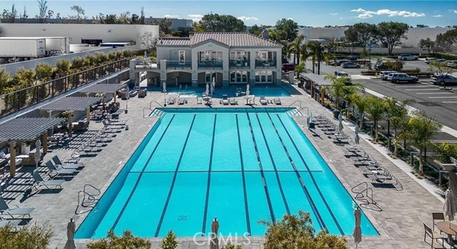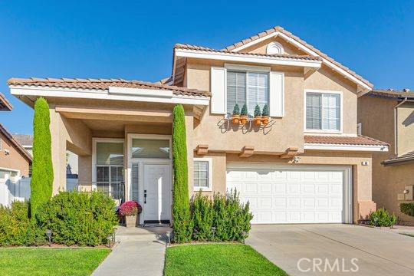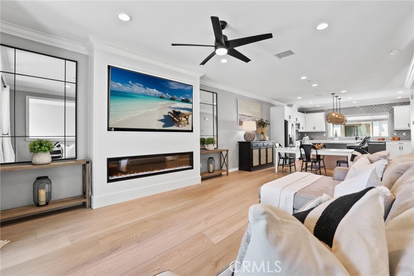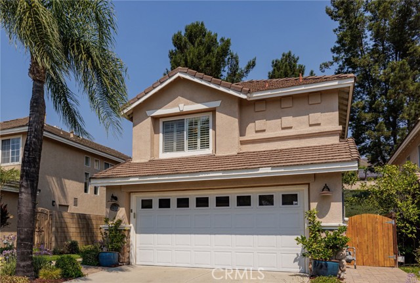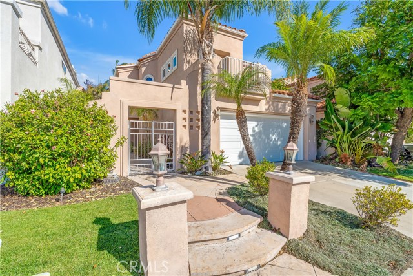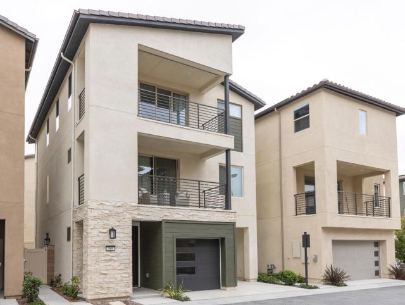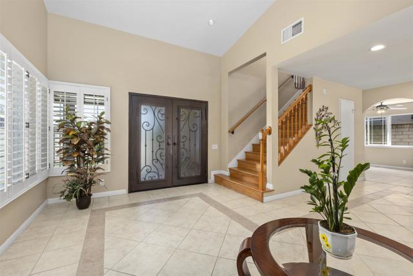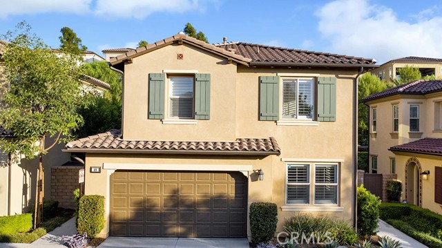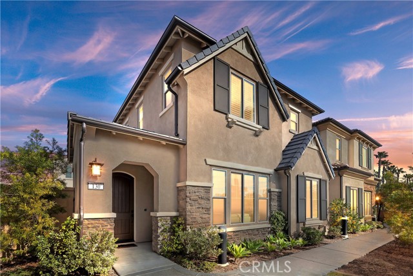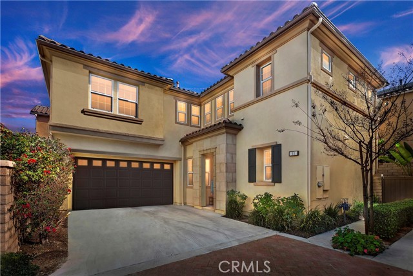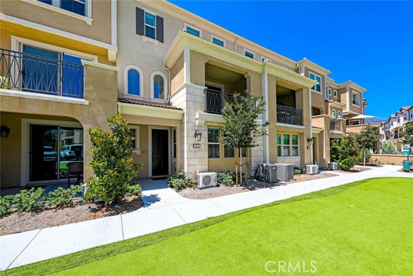21 Verona Lane
Lake Forest, CA 92610
Sold
Immaculate condition located at premium cul-de-sac location with soaring cathedral ceilings on both levels *** Newer porcelain and luxury vinyl flooring with neutral carpet, crown molding, plantation shutters, designer paint, elegant fireplace, dedicated inside laundry room, and more *** Open kitchen with solid quartz countertops, walk-in pantry, sit-up peninsula island, recessed lighting, premium venting system, five burner, built-in cooktop, water filtration system including instant hot water, view window, custom pendant lighting, premium stainless steel appliance package including Bosch oven and microwave plus heated drawer, wine chiller, soft-close hinges and stained glass antiqued cabinetry with halogen lighting *** Four full bedrooms, each with professional closet organizers, mirrored wardrobes, new luxury vinyl in both upstairs bathrooms *** Light and bright primary bathroom includes dual sink vanity, separate shower and soaking tub plus walk-in closet *** Large and private backyard provides the perfect balance of hardscape and natural lawn for backyard events plus a remote control awning *** Enjoy resort style amenities and close proximity to acclaimed school system.
PROPERTY INFORMATION
| MLS # | OC23207011 | Lot Size | 4,784 Sq. Ft. |
| HOA Fees | $94/Monthly | Property Type | Single Family Residence |
| Price | $ 1,300,000
Price Per SqFt: $ 611 |
DOM | 674 Days |
| Address | 21 Verona Lane | Type | Residential |
| City | Lake Forest | Sq.Ft. | 2,127 Sq. Ft. |
| Postal Code | 92610 | Garage | 3 |
| County | Orange | Year Built | 1991 |
| Bed / Bath | 4 / 2.5 | Parking | 3 |
| Built In | 1991 | Status | Closed |
| Sold Date | 2023-12-14 |
INTERIOR FEATURES
| Has Laundry | Yes |
| Laundry Information | Gas Dryer Hookup, Individual Room, Washer Hookup |
| Has Fireplace | Yes |
| Fireplace Information | Family Room |
| Has Appliances | Yes |
| Kitchen Appliances | Dishwasher, Disposal, Gas Oven, Gas Cooktop, Instant Hot Water, Microwave, Range Hood, Warming Drawer |
| Kitchen Information | Kitchen Open to Family Room, Pots & Pan Drawers, Quartz Counters, Self-closing cabinet doors, Self-closing drawers, Walk-In Pantry |
| Kitchen Area | Breakfast Counter / Bar, Breakfast Nook, Dining Room |
| Has Heating | Yes |
| Heating Information | Forced Air |
| Room Information | All Bedrooms Up, Family Room, Kitchen, Laundry, Living Room, Primary Suite, Walk-In Closet, Walk-In Pantry |
| Has Cooling | Yes |
| Cooling Information | Central Air |
| Flooring Information | Carpet, Tile, Vinyl |
| InteriorFeatures Information | Built-in Features, Cathedral Ceiling(s), Crown Molding, High Ceilings, Open Floorplan, Pantry, Quartz Counters, Recessed Lighting |
| DoorFeatures | Double Door Entry, Mirror Closet Door(s), Sliding Doors |
| EntryLocation | 1 |
| Entry Level | 1 |
| Has Spa | Yes |
| SpaDescription | Association |
| WindowFeatures | Plantation Shutters |
| SecuritySafety | Carbon Monoxide Detector(s), Smoke Detector(s) |
| Bathroom Information | Shower in Tub, Double sinks in bath(s), Separate tub and shower |
| Main Level Bedrooms | 0 |
| Main Level Bathrooms | 1 |
EXTERIOR FEATURES
| ExteriorFeatures | Awning(s) |
| Has Pool | No |
| Pool | Association |
| Has Patio | Yes |
| Patio | Deck, Patio |
| Has Fence | Yes |
| Fencing | Stucco Wall, Wrought Iron |
WALKSCORE
MAP
MORTGAGE CALCULATOR
- Principal & Interest:
- Property Tax: $1,387
- Home Insurance:$119
- HOA Fees:$94
- Mortgage Insurance:
PRICE HISTORY
| Date | Event | Price |
| 12/14/2023 | Sold | $1,310,000 |
| 11/16/2023 | Pending | $1,300,000 |
| 11/08/2023 | Listed | $1,300,000 |

Topfind Realty
REALTOR®
(844)-333-8033
Questions? Contact today.
Interested in buying or selling a home similar to 21 Verona Lane?
Lake Forest Similar Properties
Listing provided courtesy of Todd Muradian, Aspero Realty, Inc. Based on information from California Regional Multiple Listing Service, Inc. as of #Date#. This information is for your personal, non-commercial use and may not be used for any purpose other than to identify prospective properties you may be interested in purchasing. Display of MLS data is usually deemed reliable but is NOT guaranteed accurate by the MLS. Buyers are responsible for verifying the accuracy of all information and should investigate the data themselves or retain appropriate professionals. Information from sources other than the Listing Agent may have been included in the MLS data. Unless otherwise specified in writing, Broker/Agent has not and will not verify any information obtained from other sources. The Broker/Agent providing the information contained herein may or may not have been the Listing and/or Selling Agent.
