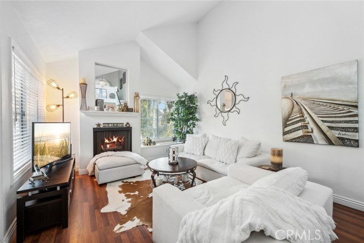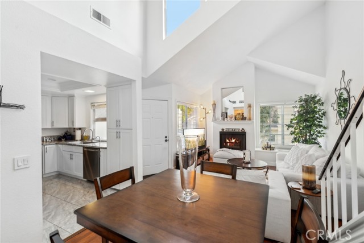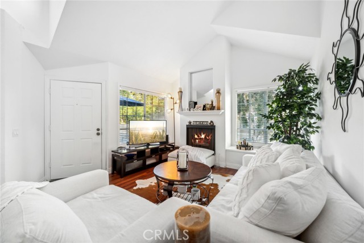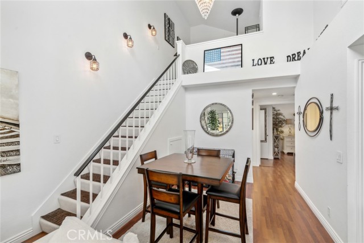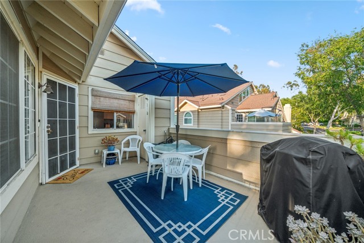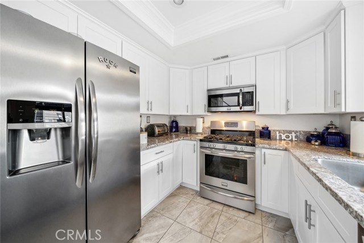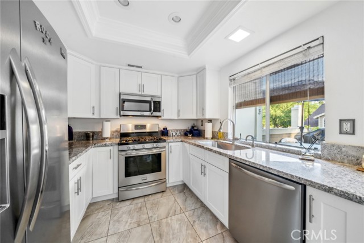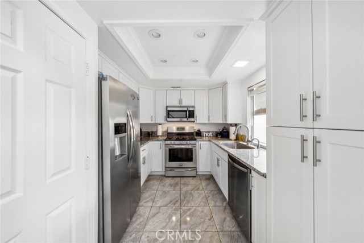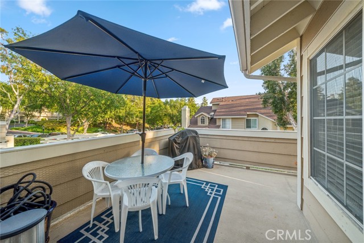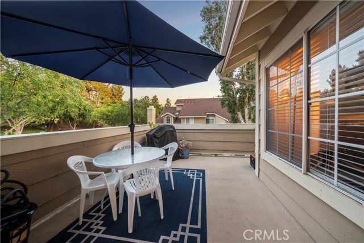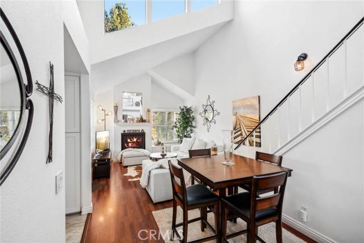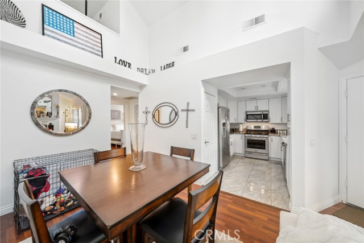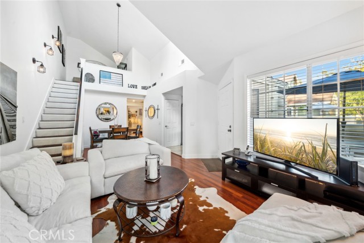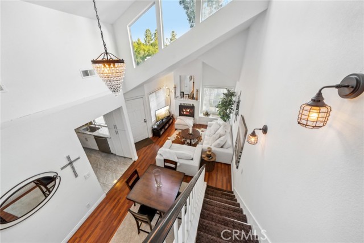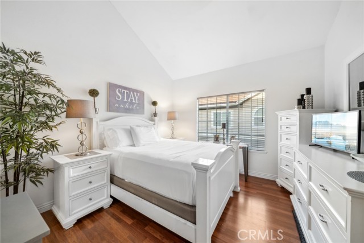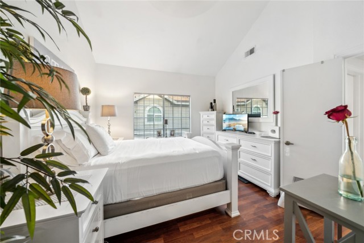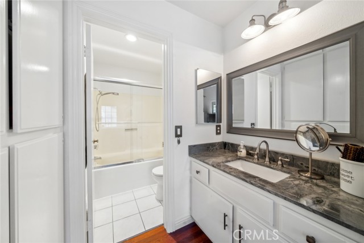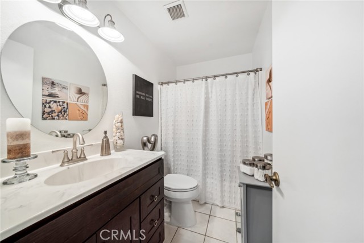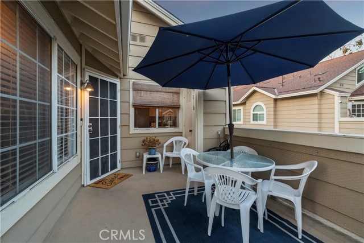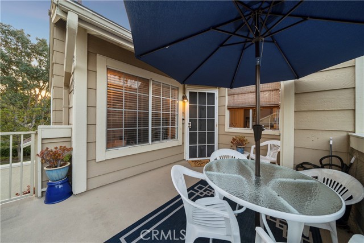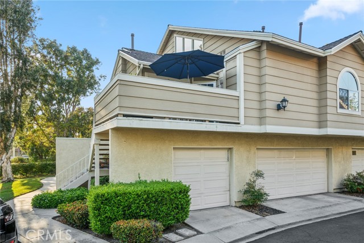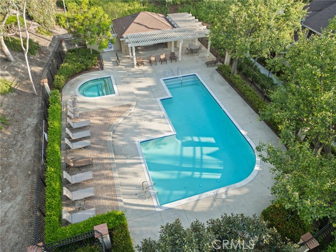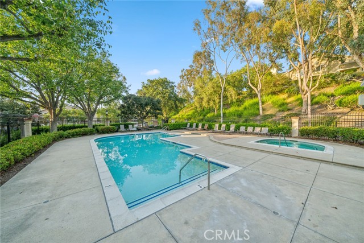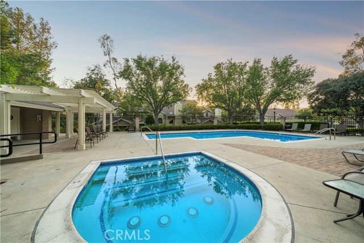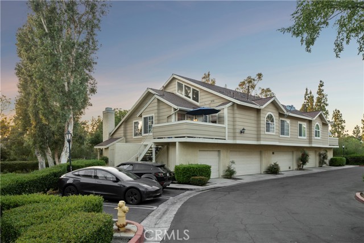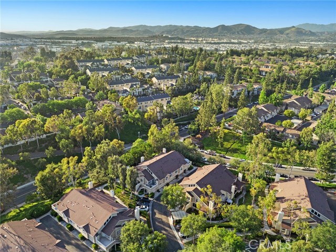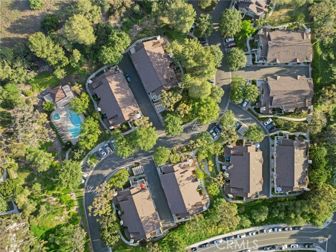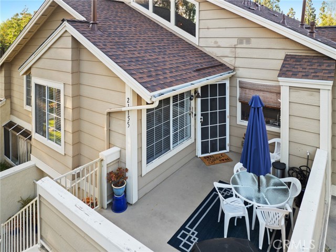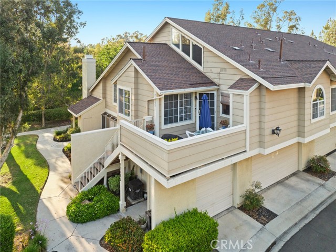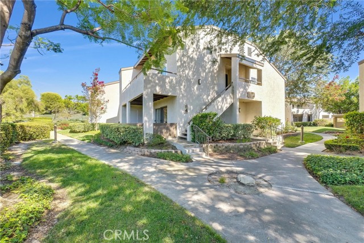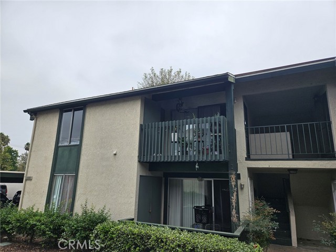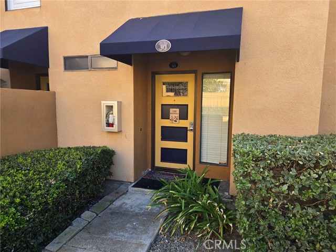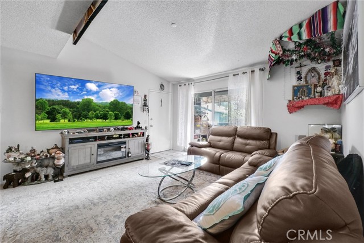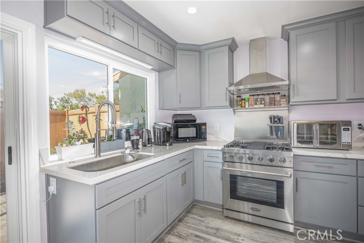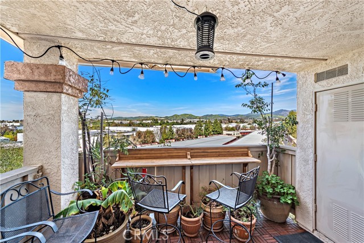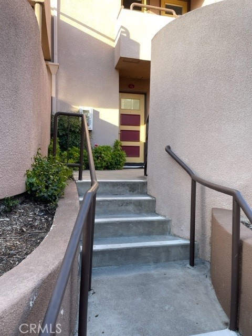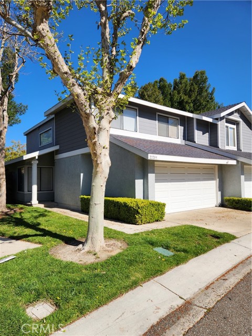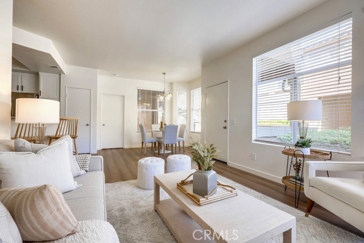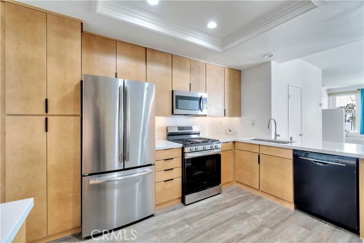21155 Flametree #35
Lake Forest, CA 92630
Sold
Charming end unit with no one above or below. Re-piped, Newer Roof, Water Heater & Kitchen Disposal! Located in the heart of Lake Forest, in the quaint Whispering Hills community. TWO bedrooms, TWO full baths (one bath completely updated), PLUS A LOFT ~ ideal for a quiet office, play area or gym. Carriage style townhouse with a one-car garage directly below the unit for easy access. Vaulted ceilings & numerous windows w/ natural light peering through, make this space open, bright & cheerful. The kitchen has been beautifully updated & features oversized picture kitchen window to view the large private patio! Outdoor space will be perfect for a Summer BBQ or an evening under the stars. Back inside discover a cozy gas fireplace located in the living room, just waiting to be enjoyed. The primary bedroom- it will make all your dreams come true! Spectacular En-suite w/ luxury private tub & shower & updated vanity w/ fixtures. Also, a walk-in closet w/ extra space for all your prized possessions. Three updated ceiling fans will add comfort to the hot summer months. The Whispering Hills community offers 3 pools, spas, kids play areas, acres of greenbelt, & generous guest parking. Award winning Saddleback Valley schools and Pittsford Park are nearby. Close to shops, restaurants, gorgeous SoCal beaches, quick freeway & Toll Road access & so much more!
PROPERTY INFORMATION
| MLS # | OC24112433 | Lot Size | N/A |
| HOA Fees | $464/Monthly | Property Type | Condominium |
| Price | $ 649,000
Price Per SqFt: $ 644 |
DOM | 217 Days |
| Address | 21155 Flametree #35 | Type | Residential |
| City | Lake Forest | Sq.Ft. | 1,008 Sq. Ft. |
| Postal Code | 92630 | Garage | 1 |
| County | Orange | Year Built | 1987 |
| Bed / Bath | 2 / 2 | Parking | 1 |
| Built In | 1987 | Status | Closed |
| Sold Date | 2024-09-30 |
INTERIOR FEATURES
| Has Laundry | Yes |
| Laundry Information | In Kitchen, Stackable |
| Has Fireplace | Yes |
| Fireplace Information | Living Room |
| Has Appliances | Yes |
| Kitchen Appliances | Dishwasher, Disposal, Gas Range, Water Heater |
| Kitchen Information | Kitchen Open to Family Room, Remodeled Kitchen, Stone Counters |
| Kitchen Area | Area, Breakfast Nook, Family Kitchen, In Family Room, Dining Room, In Kitchen, Separated |
| Has Heating | Yes |
| Heating Information | Central, Fireplace(s) |
| Room Information | All Bedrooms Up, Dressing Area, Entry, Family Room, Kitchen, Laundry, Loft, Primary Bathroom, Primary Bedroom, Primary Suite, Walk-In Closet |
| Has Cooling | Yes |
| Cooling Information | Central Air |
| Flooring Information | Carpet, Laminate |
| InteriorFeatures Information | Balcony, Cathedral Ceiling(s), High Ceilings, Open Floorplan, Pantry, Recessed Lighting, Stone Counters |
| DoorFeatures | Sliding Doors |
| EntryLocation | Top Level |
| Entry Level | 2 |
| Has Spa | Yes |
| SpaDescription | Association, Community, In Ground |
| WindowFeatures | Custom Covering |
| SecuritySafety | Carbon Monoxide Detector(s), Smoke Detector(s) |
| Bathroom Information | Bathtub, Shower, Shower in Tub, Stone Counters, Upgraded, Vanity area |
| Main Level Bedrooms | 0 |
| Main Level Bathrooms | 1 |
EXTERIOR FEATURES
| ExteriorFeatures | Lighting |
| Roof | Composition |
| Has Pool | No |
| Pool | Association, Community, Fenced, In Ground |
| Has Patio | Yes |
| Patio | Patio |
| Has Fence | Yes |
| Fencing | Privacy |
WALKSCORE
MAP
MORTGAGE CALCULATOR
- Principal & Interest:
- Property Tax: $692
- Home Insurance:$119
- HOA Fees:$464
- Mortgage Insurance:
PRICE HISTORY
| Date | Event | Price |
| 09/30/2024 | Sold | $637,000 |
| 09/06/2024 | Active Under Contract | $649,000 |
| 06/06/2024 | Listed | $669,000 |

Topfind Realty
REALTOR®
(844)-333-8033
Questions? Contact today.
Interested in buying or selling a home similar to 21155 Flametree #35?
Lake Forest Similar Properties
Listing provided courtesy of Annika Godfrey, Coldwell Banker Realty. Based on information from California Regional Multiple Listing Service, Inc. as of #Date#. This information is for your personal, non-commercial use and may not be used for any purpose other than to identify prospective properties you may be interested in purchasing. Display of MLS data is usually deemed reliable but is NOT guaranteed accurate by the MLS. Buyers are responsible for verifying the accuracy of all information and should investigate the data themselves or retain appropriate professionals. Information from sources other than the Listing Agent may have been included in the MLS data. Unless otherwise specified in writing, Broker/Agent has not and will not verify any information obtained from other sources. The Broker/Agent providing the information contained herein may or may not have been the Listing and/or Selling Agent.
