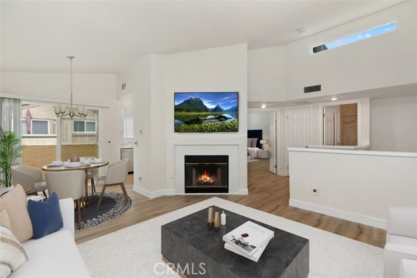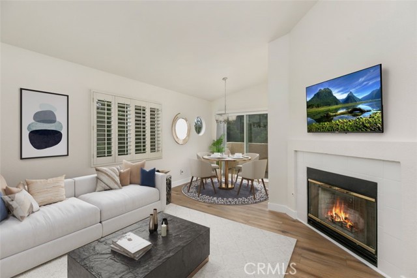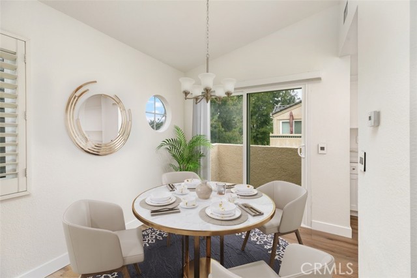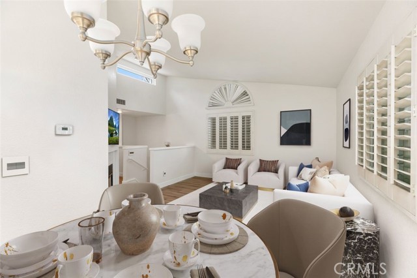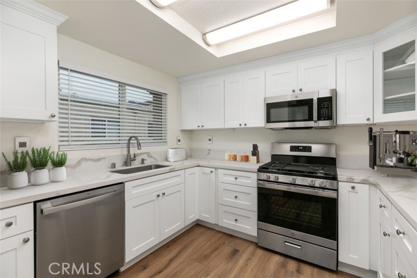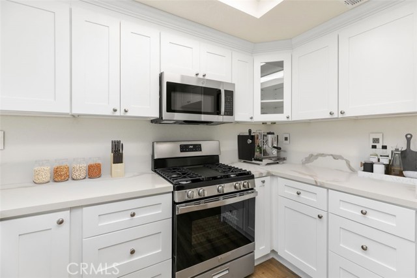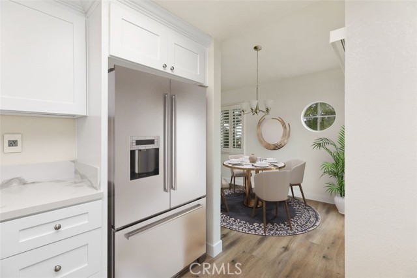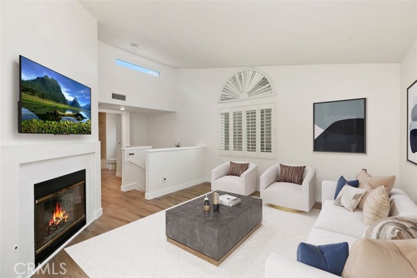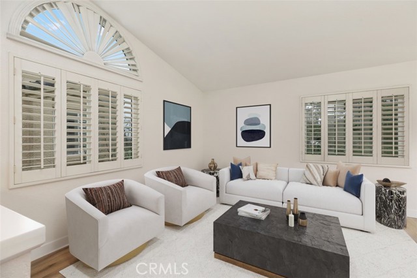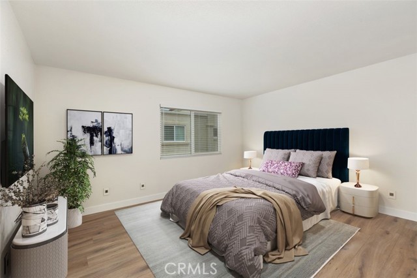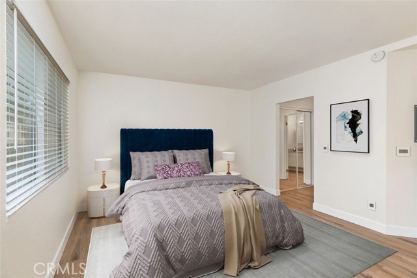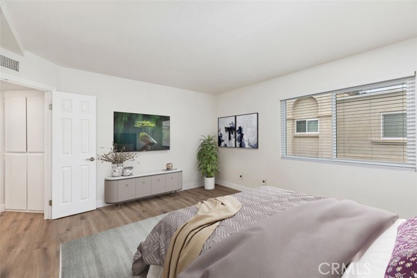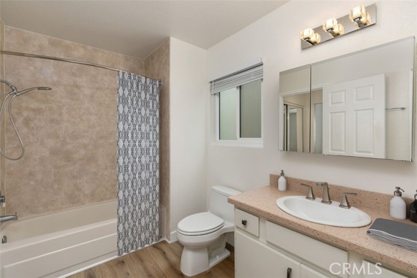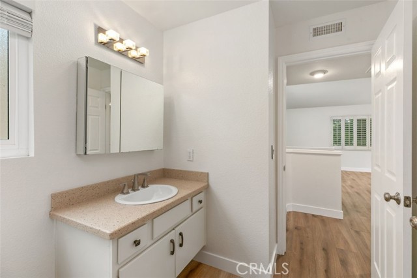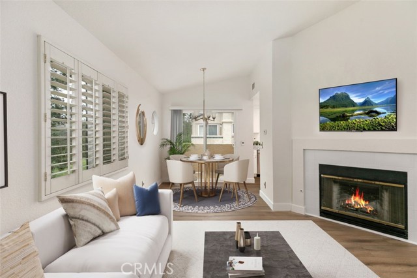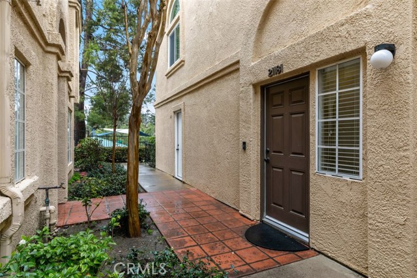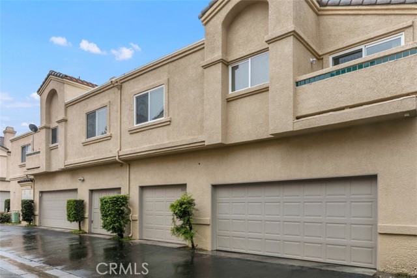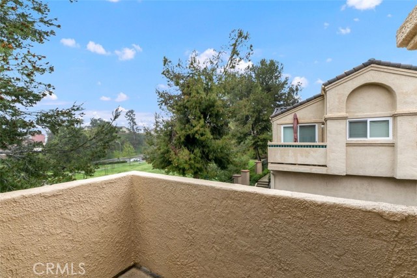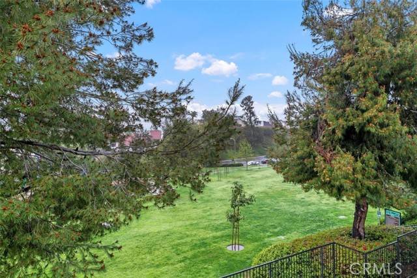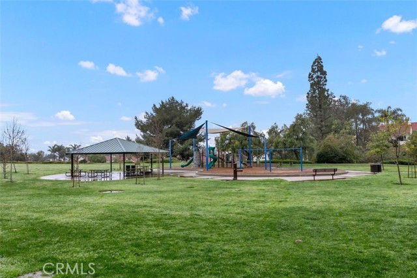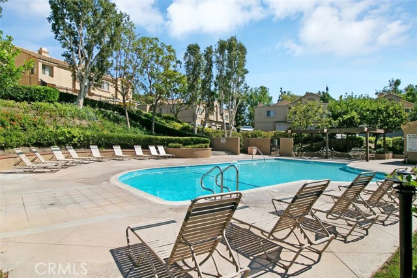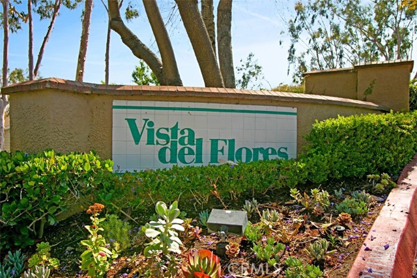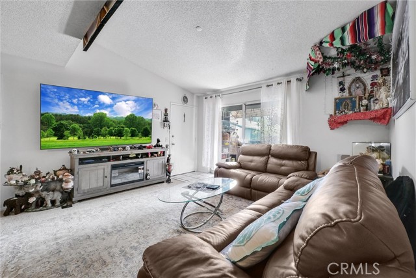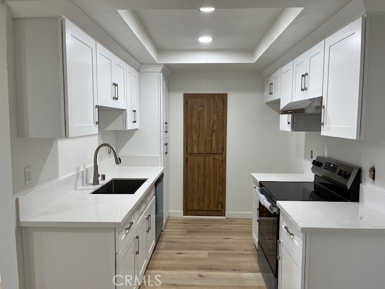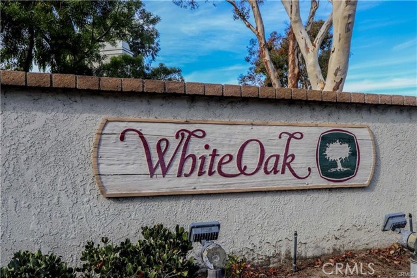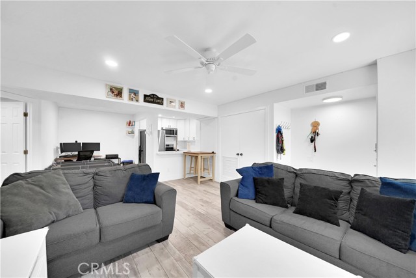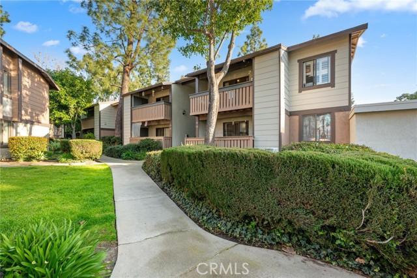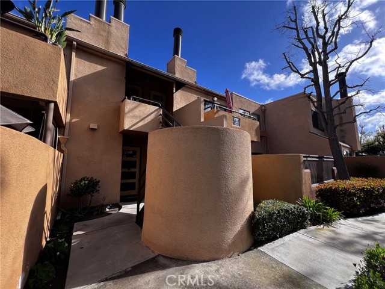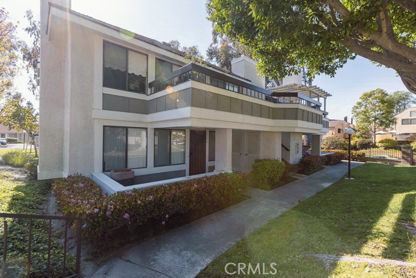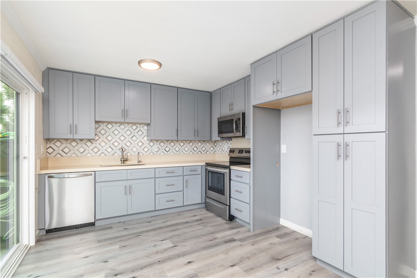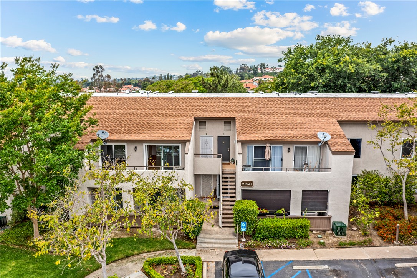21181 Jasmines Way
Lake Forest, CA 92630
Sold
This highly desirable end unit townhome located in the beautiful community of Vista Del Flores in Lake Forest. You will fall in love with the soaring vaulted ceilings, spacious open concept, tasteful new upgrades, and gorgeous view from the private deck. As you enter from the ground level, you will find your 1-car garage with direct access and in-unit laundry area. Walk upstairs to be greeted into the light and bright family room with plantation shutters and a cozy, tiled fireplace. Brand new vinyl plank flooring and fresh paint can be appreciated throughout the entire unit. The dining area is open to the family room with a sliding door to your balcony deck that offers privacy and sweeping views of the lush green belts of Peachwood Park. You will forget you even have neighbors! The newly upgraded kitchen is equipped with stainless appliances, Quartz countertops and crisp white cabinetry. Open the double door entry to your generously sized master suite with two mirrored closets with organizers. The ensuite bathroom features a shower in tub combination with a single vanity. This bathroom also offers an additional entrance from the hallway for guest use. Other upgrades include newly installed dual pane windows and new lighting fixtures. Vista Del Flores amenities include beautifully maintained grounds, a huge pool, spa and park. Conveniently located near several highly ranked schools, freeways and toll roads. Just a short drive to Great Park, Irvine Spectrum, Portola Parkway, great shopping and restaurants. This turnkey amazing starter home for first-time homebuyers or investment opportunity. HOA covers water and trash. Low tax rate and no mello roos!
PROPERTY INFORMATION
| MLS # | OC23044055 | Lot Size | N/A |
| HOA Fees | $423/Monthly | Property Type | Condominium |
| Price | $ 449,000
Price Per SqFt: $ 569 |
DOM | 660 Days |
| Address | 21181 Jasmines Way | Type | Residential |
| City | Lake Forest | Sq.Ft. | 789 Sq. Ft. |
| Postal Code | 92630 | Garage | 1 |
| County | Orange | Year Built | 1989 |
| Bed / Bath | 1 / 1 | Parking | 1 |
| Built In | 1989 | Status | Closed |
| Sold Date | 2023-04-20 |
INTERIOR FEATURES
| Has Laundry | Yes |
| Laundry Information | In Garage |
| Has Fireplace | Yes |
| Fireplace Information | Family Room |
| Has Appliances | Yes |
| Kitchen Appliances | Dishwasher, Electric Oven, Disposal, Gas Range |
| Kitchen Information | Quartz Counters, Remodeled Kitchen |
| Kitchen Area | In Family Room, Dining Room |
| Has Heating | Yes |
| Heating Information | Central |
| Room Information | Family Room, Kitchen, Master Suite |
| Has Cooling | Yes |
| Cooling Information | Central Air |
| InteriorFeatures Information | Balcony, High Ceilings, Open Floorplan, Quartz Counters, Recessed Lighting |
| DoorFeatures | Mirror Closet Door(s), Panel Doors, Sliding Doors |
| EntryLocation | Ground Level |
| Has Spa | Yes |
| SpaDescription | Association |
| WindowFeatures | Blinds, Double Pane Windows, Plantation Shutters |
| SecuritySafety | Carbon Monoxide Detector(s), Fire and Smoke Detection System |
| Bathroom Information | Shower in Tub, Linen Closet/Storage |
| Main Level Bedrooms | 0 |
| Main Level Bathrooms | 0 |
EXTERIOR FEATURES
| Has Pool | No |
| Pool | Association |
| Has Patio | Yes |
| Patio | Patio |
WALKSCORE
MAP
MORTGAGE CALCULATOR
- Principal & Interest:
- Property Tax: $479
- Home Insurance:$119
- HOA Fees:$422.66666666667
- Mortgage Insurance:
PRICE HISTORY
| Date | Event | Price |
| 04/20/2023 | Sold | $495,000 |
| 03/28/2023 | Active Under Contract | $449,000 |
| 03/21/2023 | Listed | $449,000 |

Topfind Realty
REALTOR®
(844)-333-8033
Questions? Contact today.
Interested in buying or selling a home similar to 21181 Jasmines Way?
Lake Forest Similar Properties
Listing provided courtesy of Shaun Radcliffe, Coldwell Banker Realty. Based on information from California Regional Multiple Listing Service, Inc. as of #Date#. This information is for your personal, non-commercial use and may not be used for any purpose other than to identify prospective properties you may be interested in purchasing. Display of MLS data is usually deemed reliable but is NOT guaranteed accurate by the MLS. Buyers are responsible for verifying the accuracy of all information and should investigate the data themselves or retain appropriate professionals. Information from sources other than the Listing Agent may have been included in the MLS data. Unless otherwise specified in writing, Broker/Agent has not and will not verify any information obtained from other sources. The Broker/Agent providing the information contained herein may or may not have been the Listing and/or Selling Agent.
