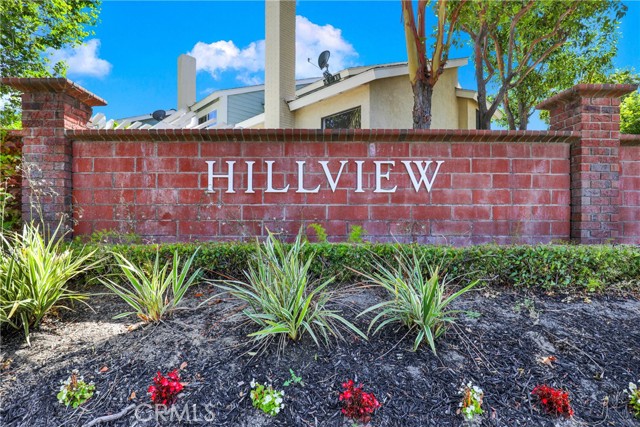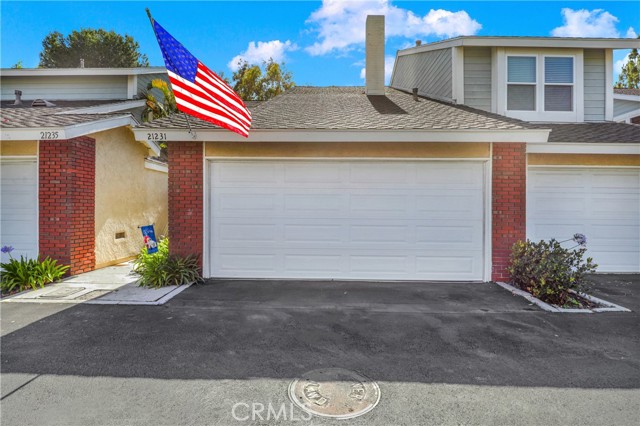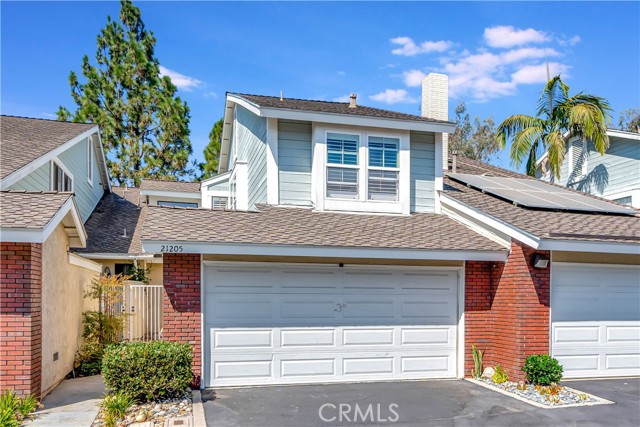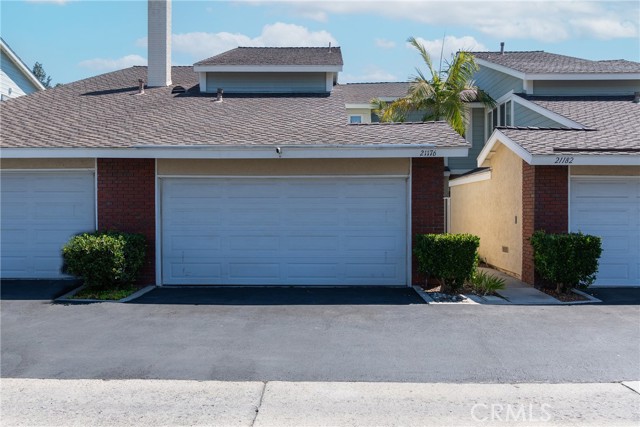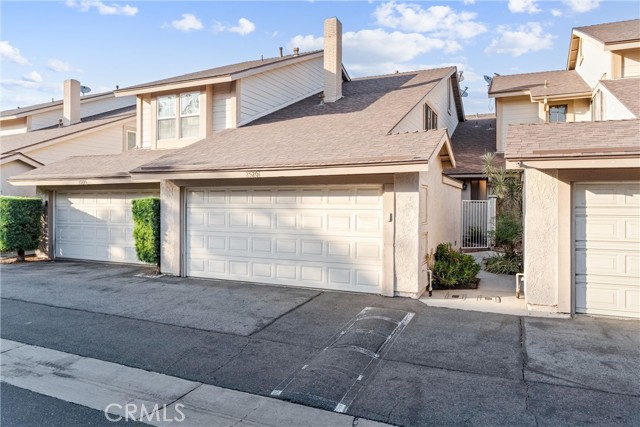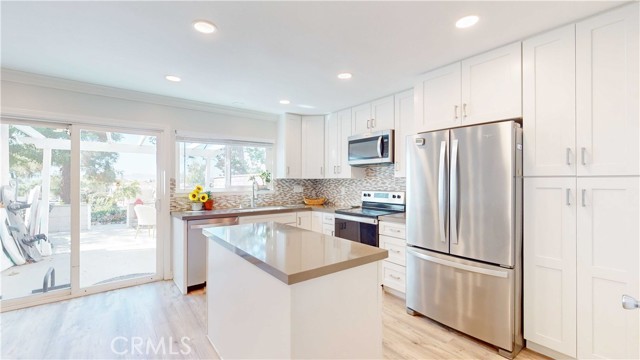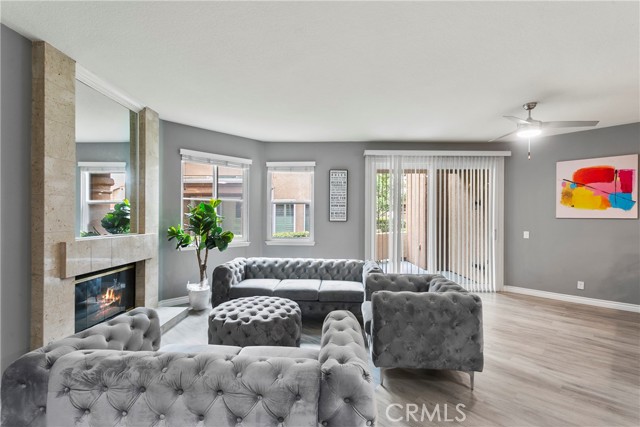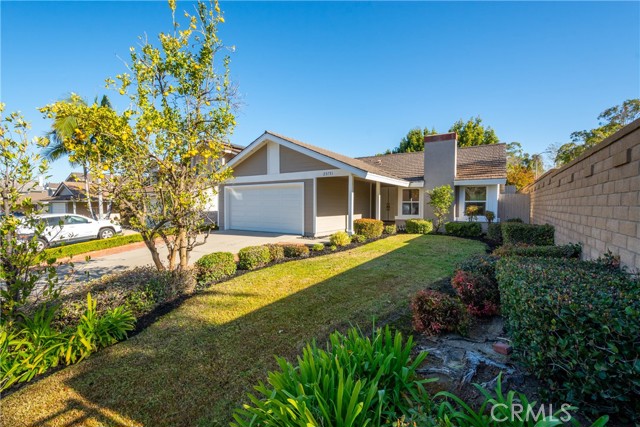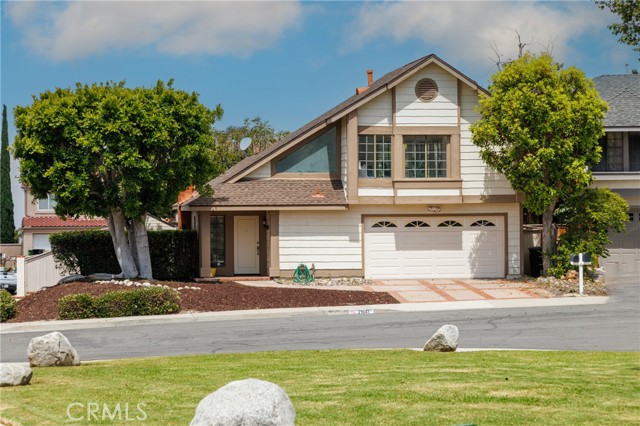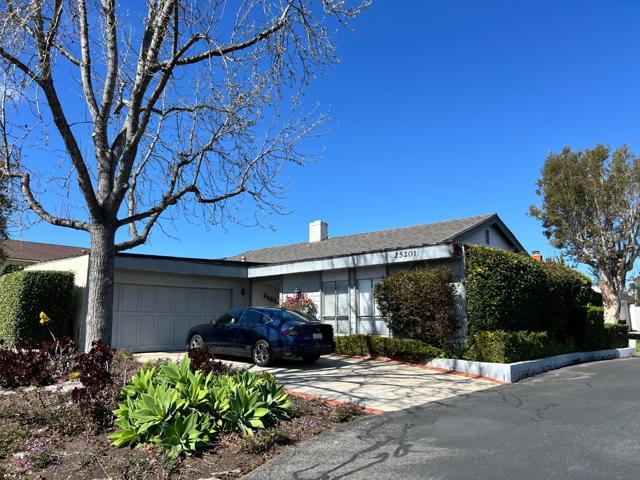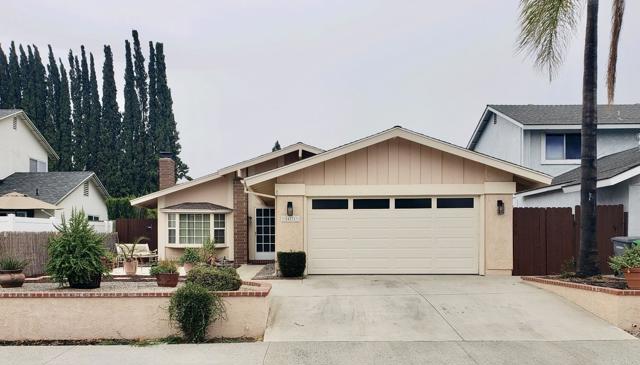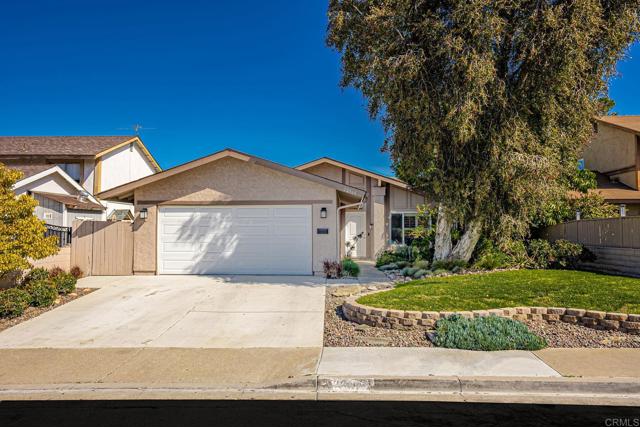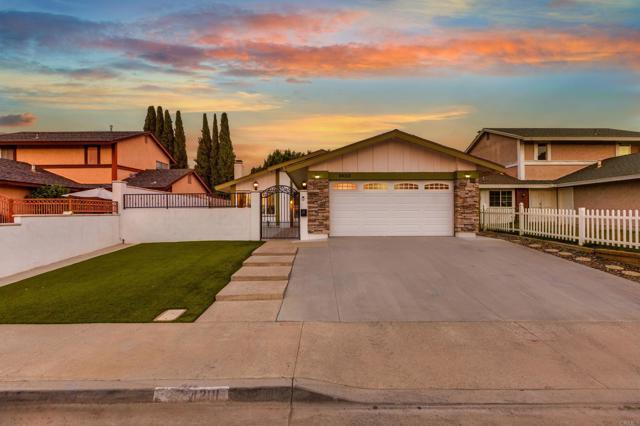21231 Serra Vista #37
Lake Forest, CA 92630
Sold
21231 Serra Vista #37
Lake Forest, CA 92630
Sold
Beautifully upgraded home with gorgeous views and spectacular sunsets in the highly sought after community of Hillview! This two-story home features almost 1700 square feet of living space, 3 bedrooms, 2.5 bathrooms, living room with cozy custom fireplace, formal dining area and a two-car garage! Gorgeous upgrades throughout including waterproof Luxury vinyl plank flooring and Timeless Italian Travertine on the first floors, custom paint, recessed lighting, ceiling fans, newer Titanium Reinforced dual pane vinyl windows, newer central AC and so much more! Fabulous extremely light & bright Chef’s kitchen with Granite countertops, custom stone tile backsplash, upgraded cabinets, stainless steel appliances Wolf SIX Burner gas Range and 42” built-in Kitchen-Aid French Door refrigerator, Frigidaire Dish washer with Built in water Softer, Franke sink with KWC faucet Custom Island, open to the family gathering room. The Large master suite has vaulted ceilings, His & Her walk-in closets, and master bath featuring beautiful granite counters, and a highly upgraded walk-in travertine shower. Two secondary bedrooms and a separate bath that has been completely remodeled with Marble and tile finishes, high-flush toilets. Convenient interior laundry room. Hillview offers a community swimming pool, pool house, tennis courts, basketball courts, a Pickleball courts, large parks with playgrounds, and picnic areas. All of this and you are just a few minutes from the walking trails, Irvine Spectrum, the toll roads, and award-winning schools!
PROPERTY INFORMATION
| MLS # | OC24132313 | Lot Size | 0 Sq. Ft. |
| HOA Fees | $475/Monthly | Property Type | Condominium |
| Price | $ 964,000
Price Per SqFt: $ 576 |
DOM | 189 Days |
| Address | 21231 Serra Vista #37 | Type | Residential |
| City | Lake Forest | Sq.Ft. | 1,674 Sq. Ft. |
| Postal Code | 92630 | Garage | 2 |
| County | Orange | Year Built | 1986 |
| Bed / Bath | 3 / 2.5 | Parking | 2 |
| Built In | 1986 | Status | Closed |
| Sold Date | 2024-10-21 |
INTERIOR FEATURES
| Has Laundry | Yes |
| Laundry Information | Gas & Electric Dryer Hookup, Inside, Washer Hookup |
| Has Fireplace | Yes |
| Fireplace Information | Living Room, Gas, Masonry |
| Has Appliances | Yes |
| Kitchen Appliances | 6 Burner Stove, Dishwasher, Free-Standing Range, Disposal, Gas Oven, Gas Range, Gas Cooktop, Gas Water Heater, Range Hood, Refrigerator, Vented Exhaust Fan |
| Kitchen Information | Granite Counters, Kitchen Island, Kitchen Open to Family Room, Remodeled Kitchen, Self-closing cabinet doors, Self-closing drawers |
| Kitchen Area | Dining Room, In Kitchen |
| Has Heating | Yes |
| Heating Information | Central, Forced Air, Natural Gas |
| Room Information | All Bedrooms Up, Den, Foyer, Kitchen, Laundry, Living Room, Walk-In Closet |
| Has Cooling | Yes |
| Cooling Information | Central Air, Electric, Gas |
| Flooring Information | Carpet, Stone, Vinyl |
| InteriorFeatures Information | Ceiling Fan(s), Crown Molding, Granite Counters, Open Floorplan, Pull Down Stairs to Attic, Recessed Lighting, Storage |
| EntryLocation | front door |
| Entry Level | 1 |
| Has Spa | Yes |
| SpaDescription | Association |
| WindowFeatures | Double Pane Windows, Roller Shields, Screens |
| SecuritySafety | Carbon Monoxide Detector(s), Fire and Smoke Detection System |
| Bathroom Information | Bathtub, Shower, Shower in Tub, Closet in bathroom, Double Sinks in Primary Bath, Exhaust fan(s), Granite Counters, Main Floor Full Bath, Remodeled, Soaking Tub, Upgraded, Walk-in shower |
| Main Level Bedrooms | 0 |
| Main Level Bathrooms | 1 |
EXTERIOR FEATURES
| FoundationDetails | Slab |
| Has Pool | No |
| Pool | Association, Community, Fenced, Heated, Gas Heat, In Ground |
| Has Patio | Yes |
| Patio | Brick, Concrete, Patio, Front Porch |
WALKSCORE
MAP
MORTGAGE CALCULATOR
- Principal & Interest:
- Property Tax: $1,028
- Home Insurance:$119
- HOA Fees:$474.66666666667
- Mortgage Insurance:
PRICE HISTORY
| Date | Event | Price |
| 10/21/2024 | Sold | $940,000 |
| 09/20/2024 | Price Change (Relisted) | $964,000 (1.58%) |
| 08/24/2024 | Price Change (Relisted) | $975,000 (-2.01%) |
| 08/15/2024 | Price Change (Relisted) | $995,000 (-5.24%) |
| 08/10/2024 | Relisted | $1,050,000 |
| 07/15/2024 | Price Change | $1,050,000 (-4.11%) |
| 07/05/2024 | Listed | $1,095,000 |

Topfind Realty
REALTOR®
(844)-333-8033
Questions? Contact today.
Interested in buying or selling a home similar to 21231 Serra Vista #37?
Lake Forest Similar Properties
Listing provided courtesy of James Vollaire, James Vollaire Real Estate. Based on information from California Regional Multiple Listing Service, Inc. as of #Date#. This information is for your personal, non-commercial use and may not be used for any purpose other than to identify prospective properties you may be interested in purchasing. Display of MLS data is usually deemed reliable but is NOT guaranteed accurate by the MLS. Buyers are responsible for verifying the accuracy of all information and should investigate the data themselves or retain appropriate professionals. Information from sources other than the Listing Agent may have been included in the MLS data. Unless otherwise specified in writing, Broker/Agent has not and will not verify any information obtained from other sources. The Broker/Agent providing the information contained herein may or may not have been the Listing and/or Selling Agent.
