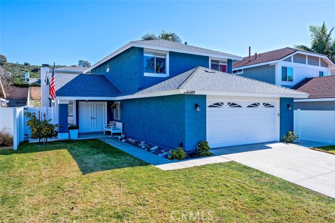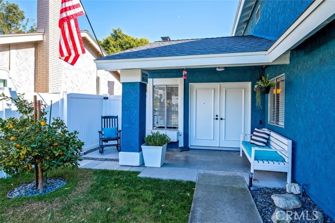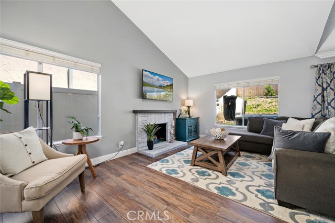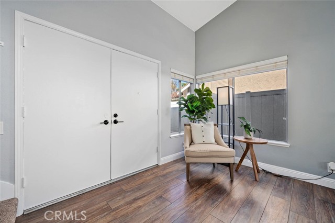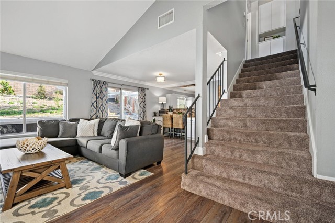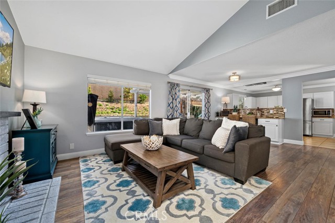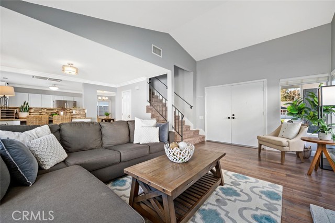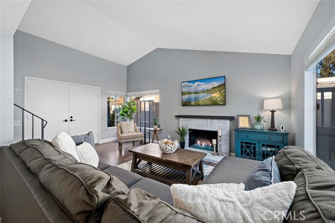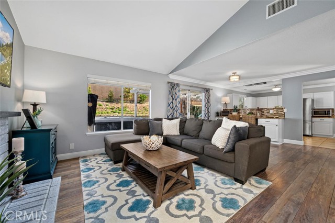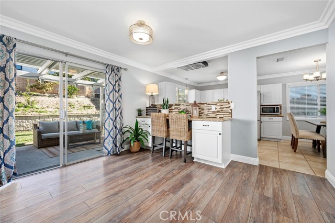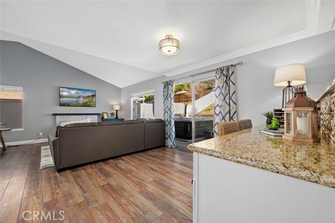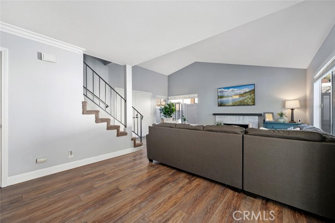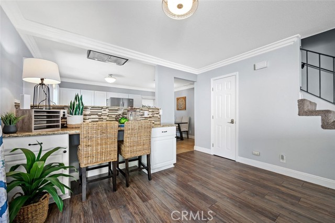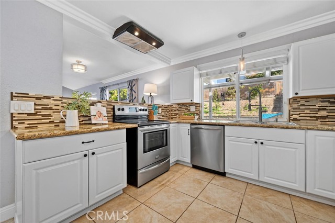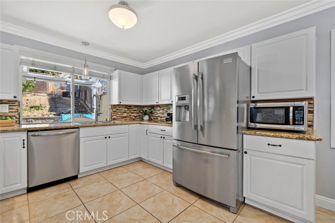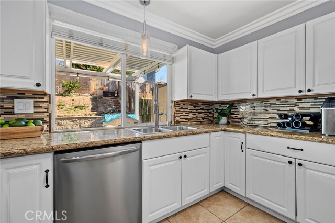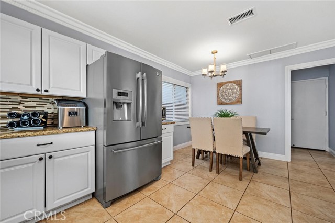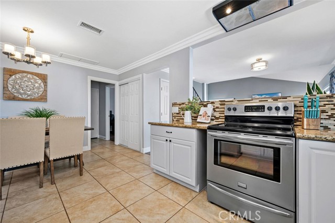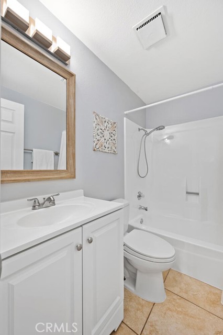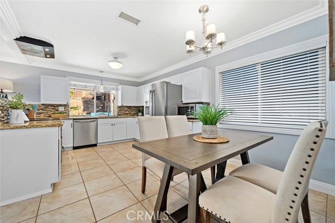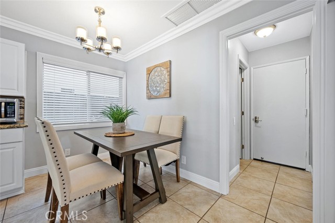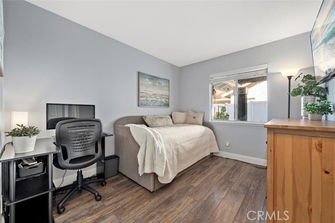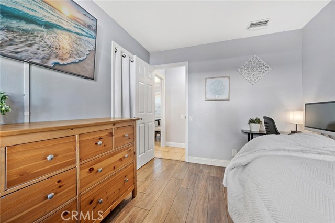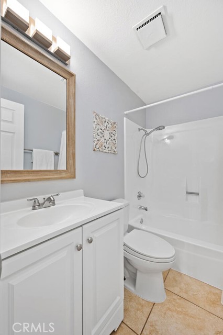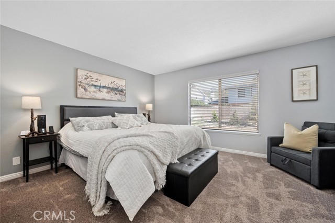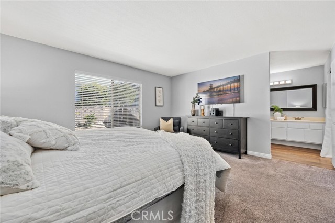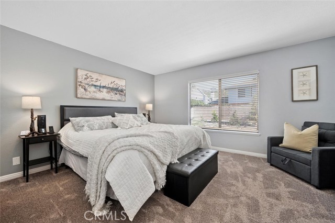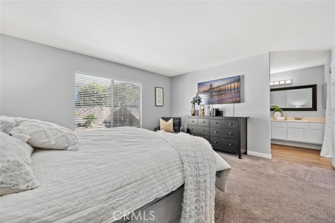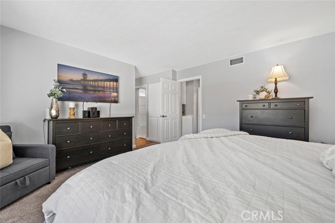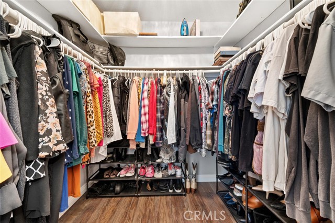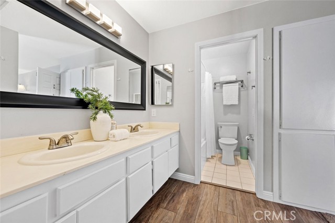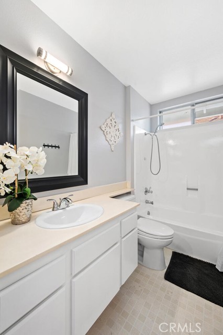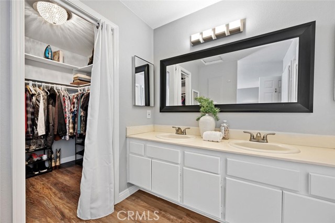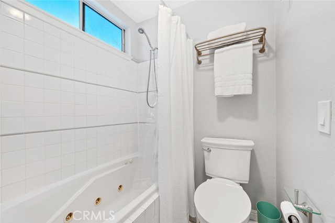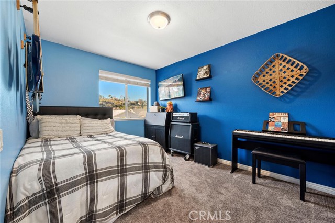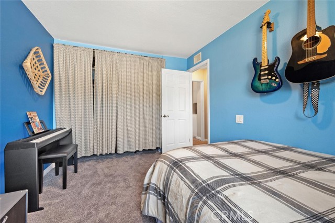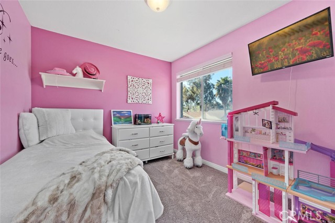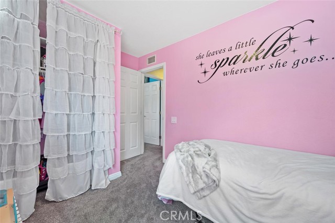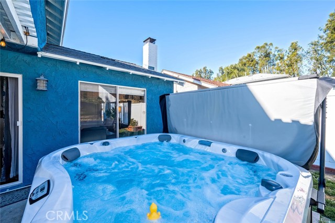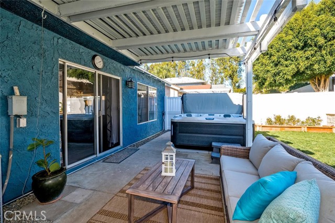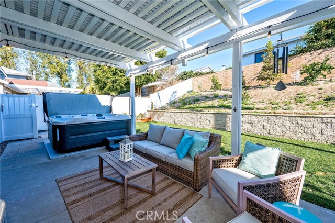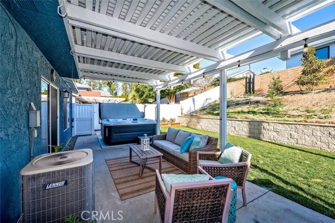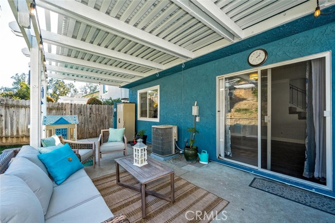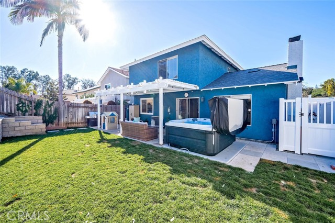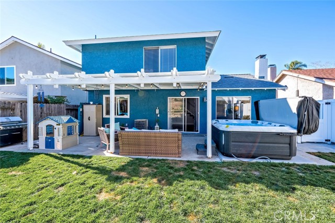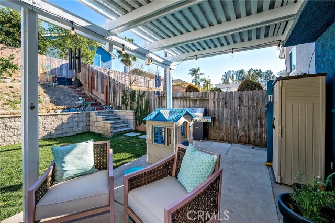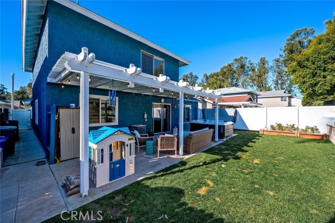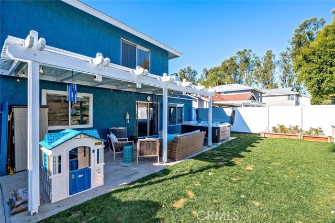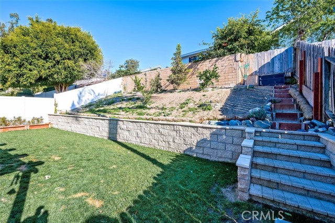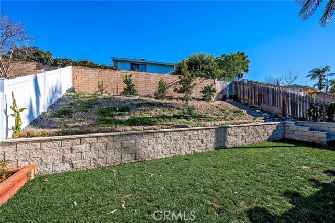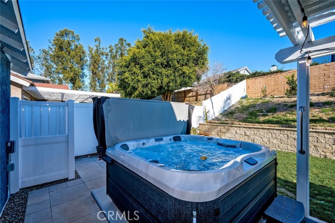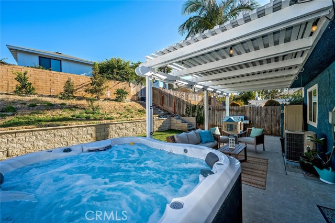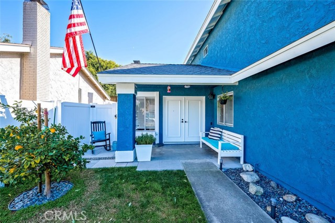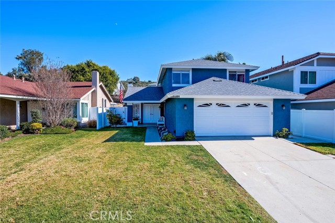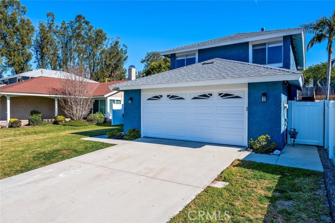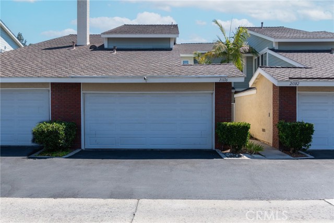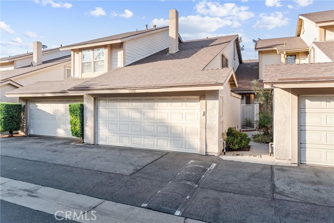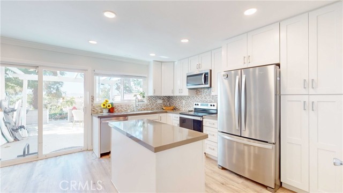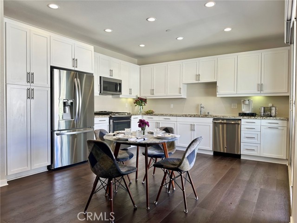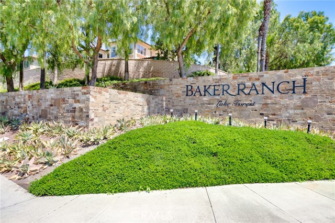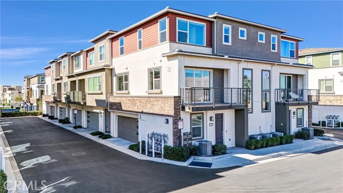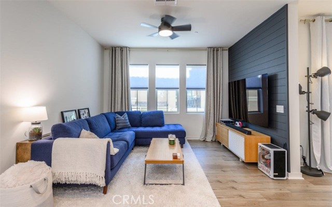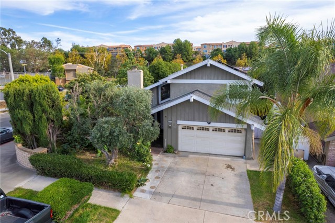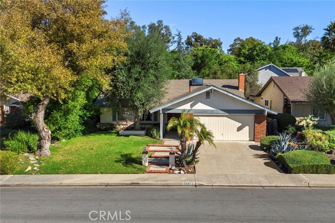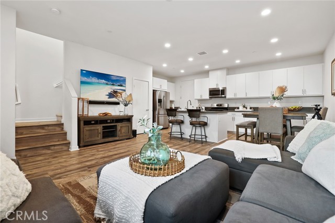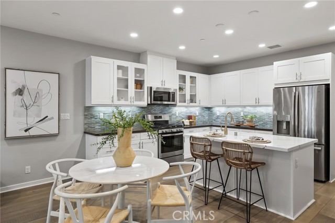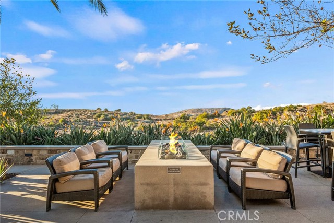21386 Brandy Wine Lane
Lake Forest, CA 92630
Sold
21386 Brandy Wine Lane
Lake Forest, CA 92630
Sold
Perfectly nestled in a wonderful cul-de-sac location, this is the home the most discriminating homebuyers are looking for today. The friendly porch sets the mood as you enter through the double doors. With vaulted ceilings in the spacious living room, the “great room” features a charming fireplace and creates the feeling of ample space for gatherings and everyday living. The substantial picture windows fill the living room with abundant natural light. Offering open flex space off the kitchen this home has options to design your living space as needed. The gourmet kitchen is highlighted with sparkling stainless-steel appliances, gorgeous granite counters and updated cabinet design. This home features 4 LARGE bedrooms and 3 FULL bathrooms With a bedroom and full bathroom downstairs, you will find ease of living is the focus here. The spa-like master retreat is the quintessential hideaway. Offering dual sinks, a HUGE walk-in master closet and a wonderful view of the private backyard, makes it a perfect escape. The additional secondary bedrooms share a beautifully updated bathroom. The outdoor living area is as impressive. The oversized backyard has a lovely, covered patio; newer spa (less than 1 year old); and plenty of room for most any activity. Centrally located near beaches, shopping, entertainment, hiking and biking trails, this home is the best of Orange County living.
PROPERTY INFORMATION
| MLS # | OC23017227 | Lot Size | 5,040 Sq. Ft. |
| HOA Fees | $0/Monthly | Property Type | Single Family Residence |
| Price | $ 975,000
Price Per SqFt: $ 593 |
DOM | 710 Days |
| Address | 21386 Brandy Wine Lane | Type | Residential |
| City | Lake Forest | Sq.Ft. | 1,644 Sq. Ft. |
| Postal Code | 92630 | Garage | 2 |
| County | Orange | Year Built | 1978 |
| Bed / Bath | 4 / 3 | Parking | 2 |
| Built In | 1978 | Status | Closed |
| Sold Date | 2023-03-09 |
INTERIOR FEATURES
| Has Laundry | Yes |
| Laundry Information | Individual Room |
| Has Fireplace | Yes |
| Fireplace Information | Living Room |
| Has Appliances | Yes |
| Kitchen Appliances | Dishwasher, Free-Standing Range, Disposal, Gas Water Heater |
| Kitchen Information | Granite Counters |
| Kitchen Area | Family Kitchen, In Kitchen |
| Has Heating | Yes |
| Heating Information | Central, Fireplace(s) |
| Room Information | Entry, Great Room, Kitchen, Living Room, Main Floor Bedroom, Primary Suite, Walk-In Closet |
| Has Cooling | Yes |
| Cooling Information | Central Air |
| InteriorFeatures Information | Cathedral Ceiling(s), Granite Counters, High Ceilings, Open Floorplan |
| DoorFeatures | Double Door Entry, Sliding Doors |
| Has Spa | Yes |
| SpaDescription | Private, Above Ground, Heated |
| WindowFeatures | Screens |
| Bathroom Information | Bathtub, Shower, Double Sinks in Primary Bath, Main Floor Full Bath |
| Main Level Bedrooms | 1 |
| Main Level Bathrooms | 1 |
EXTERIOR FEATURES
| FoundationDetails | Slab |
| Roof | Asphalt, Shingle |
| Has Pool | No |
| Pool | None |
| Has Patio | Yes |
| Patio | Concrete, Patio, Patio Open, Porch, Front Porch |
WALKSCORE
MAP
MORTGAGE CALCULATOR
- Principal & Interest:
- Property Tax: $1,040
- Home Insurance:$119
- HOA Fees:$0
- Mortgage Insurance:
PRICE HISTORY
| Date | Event | Price |
| 03/09/2023 | Sold | $980,000 |
| 02/08/2023 | Active Under Contract | $975,000 |
| 01/31/2023 | Listed | $975,000 |

Topfind Realty
REALTOR®
(844)-333-8033
Questions? Contact today.
Interested in buying or selling a home similar to 21386 Brandy Wine Lane?
Lake Forest Similar Properties
Listing provided courtesy of Jacqueline Stashik, First Team Real Estate. Based on information from California Regional Multiple Listing Service, Inc. as of #Date#. This information is for your personal, non-commercial use and may not be used for any purpose other than to identify prospective properties you may be interested in purchasing. Display of MLS data is usually deemed reliable but is NOT guaranteed accurate by the MLS. Buyers are responsible for verifying the accuracy of all information and should investigate the data themselves or retain appropriate professionals. Information from sources other than the Listing Agent may have been included in the MLS data. Unless otherwise specified in writing, Broker/Agent has not and will not verify any information obtained from other sources. The Broker/Agent providing the information contained herein may or may not have been the Listing and/or Selling Agent.
