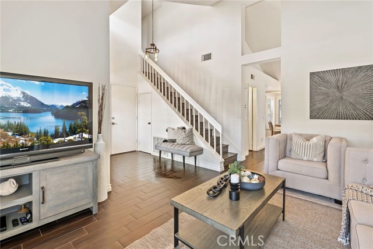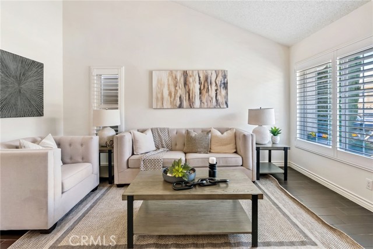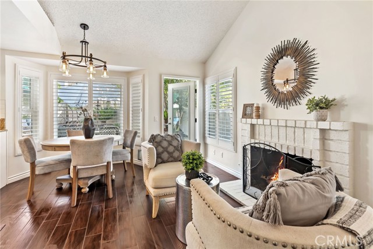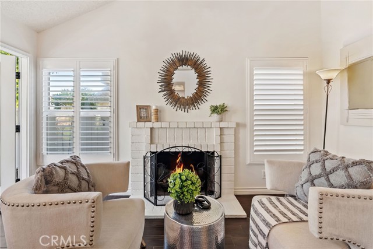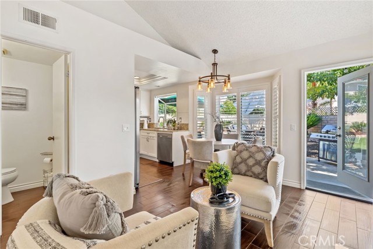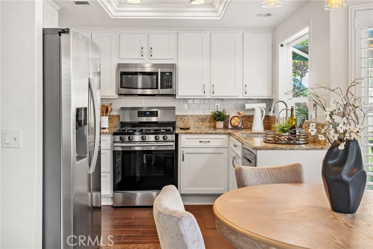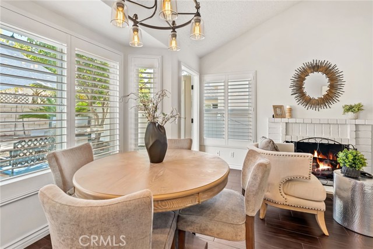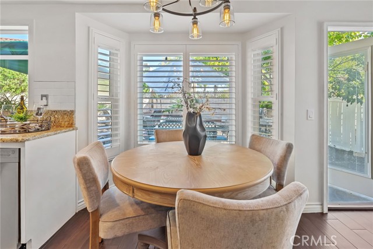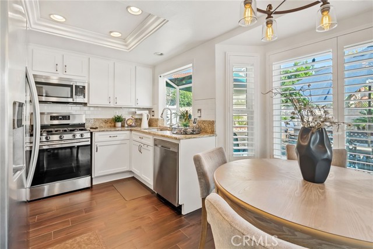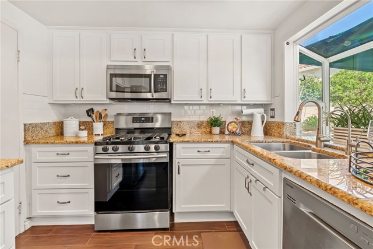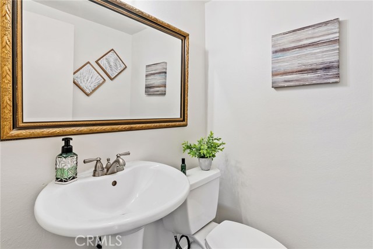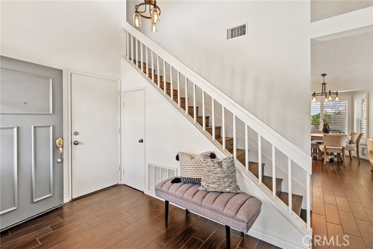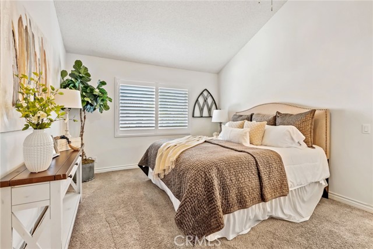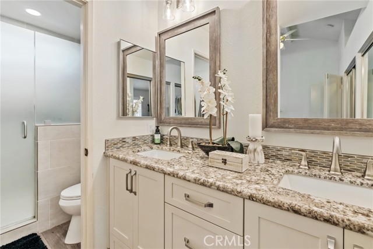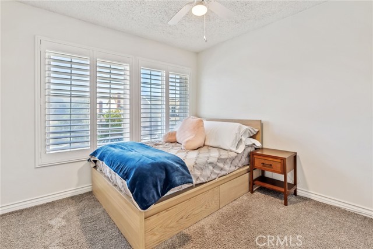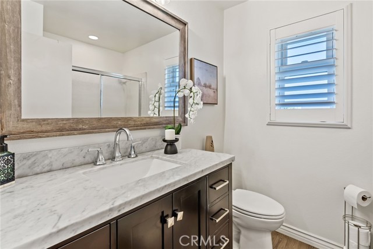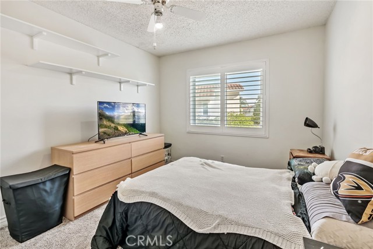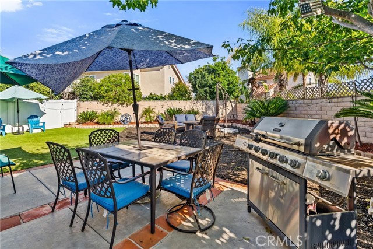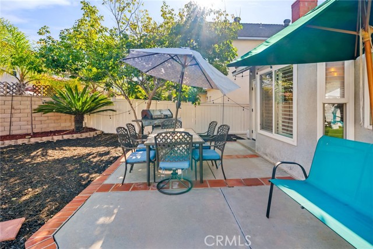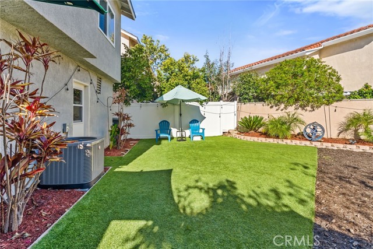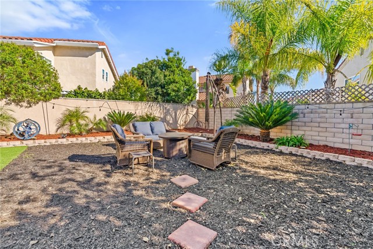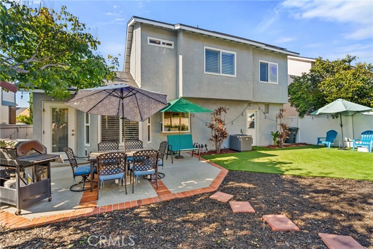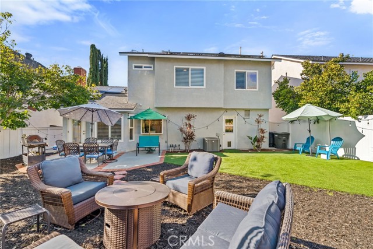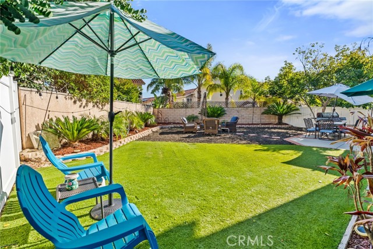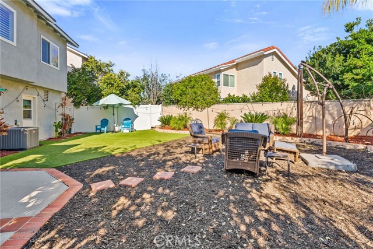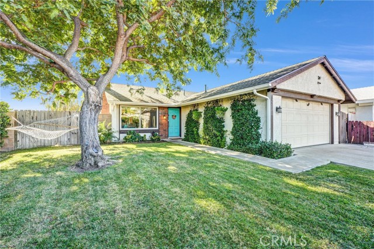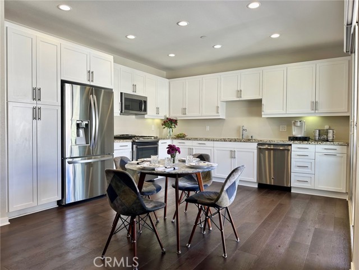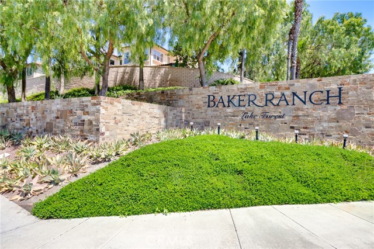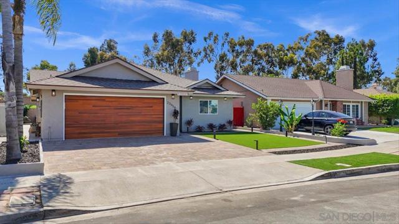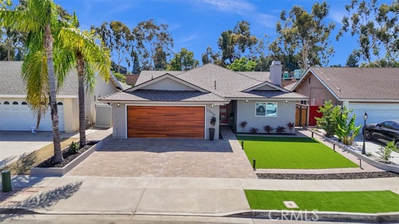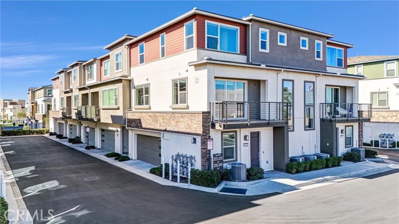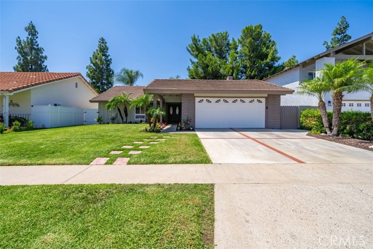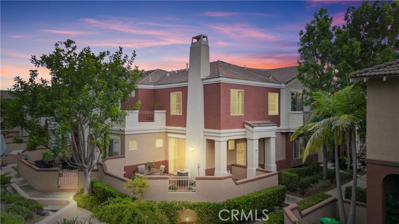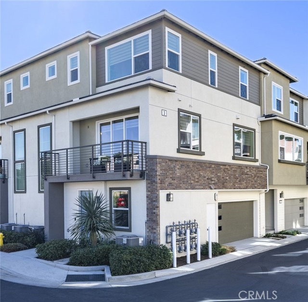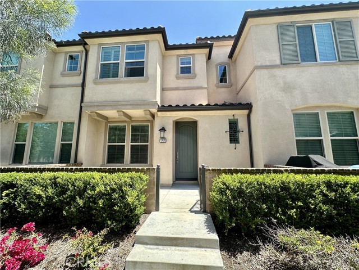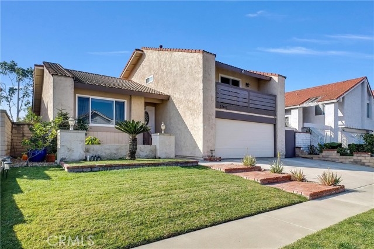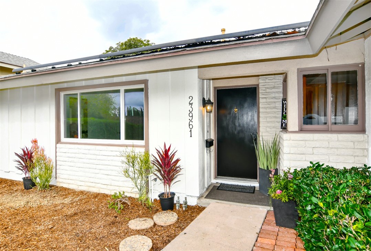21396 Stonehaven Lane
Lake Forest, CA 92630
Sold
21396 Stonehaven Lane
Lake Forest, CA 92630
Sold
Welcome to your dream home! This meticulously upgraded property is a true gem in a great neighborhood. As you step inside, notice the fresh interior paint that complements the elegant plantation shutters adorning the windows, providing both style and functionality. The heart of this home is its stunning kitchen featuring granite countertops, a subway tile backsplash, and double sinks. A walk-in pantry adds convenience, making meal preparation a delight. A cozy fireplace near the kitchen creates a warm and inviting atmosphere. The primary bedroom boasts an ensuite bathroom for added privacy and comfort. With ample storage throughout, including an attached two-car garage and overhead storage area, organization is a breeze. Enjoy the benefits of a Rainsoft home water softening system, ensuring a pure and refreshing water supply. Leased solar panels contribute to energy efficiency, providing sustainability and savings. Washer and dryer hookups in the garage offer practicality and convenience. Step outside to a spacious yard, upgraded with artificial turf, wood chips, and pavers. This outdoor haven is perfect for entertaining or simply relaxing in your private retreat. Tasteful upgrades, including trim and baseboards, add the finishing touch to this exceptional property. Don't miss the opportunity to call this house your home!
PROPERTY INFORMATION
| MLS # | OC24025649 | Lot Size | 3,500 Sq. Ft. |
| HOA Fees | $67/Monthly | Property Type | Single Family Residence |
| Price | $ 949,000
Price Per SqFt: $ 742 |
DOM | 329 Days |
| Address | 21396 Stonehaven Lane | Type | Residential |
| City | Lake Forest | Sq.Ft. | 1,279 Sq. Ft. |
| Postal Code | 92630 | Garage | 2 |
| County | Orange | Year Built | 1987 |
| Bed / Bath | 3 / 2.5 | Parking | 2 |
| Built In | 1987 | Status | Closed |
| Sold Date | 2024-03-12 |
INTERIOR FEATURES
| Has Laundry | Yes |
| Laundry Information | In Garage |
| Has Fireplace | Yes |
| Fireplace Information | Kitchen |
| Has Appliances | Yes |
| Kitchen Appliances | Dishwasher, Gas Oven, Gas Range, Microwave, Refrigerator |
| Kitchen Information | Granite Counters |
| Kitchen Area | In Kitchen |
| Has Heating | Yes |
| Heating Information | Central |
| Room Information | All Bedrooms Up, Kitchen, Living Room, Primary Bathroom, Primary Bedroom |
| Has Cooling | Yes |
| Cooling Information | Central Air |
| EntryLocation | 1 |
| Entry Level | 1 |
| Has Spa | No |
| SpaDescription | None |
| SecuritySafety | Carbon Monoxide Detector(s), Smoke Detector(s) |
| Bathroom Information | Shower in Tub, Walk-in shower |
| Main Level Bedrooms | 0 |
| Main Level Bathrooms | 1 |
EXTERIOR FEATURES
| Roof | None |
| Has Pool | No |
| Pool | None |
| Has Fence | No |
| Fencing | None |
WALKSCORE
MAP
MORTGAGE CALCULATOR
- Principal & Interest:
- Property Tax: $1,012
- Home Insurance:$119
- HOA Fees:$67
- Mortgage Insurance:
PRICE HISTORY
| Date | Event | Price |
| 03/12/2024 | Sold | $1,005,000 |
| 03/07/2024 | Pending | $949,000 |
| 02/15/2024 | Listed | $949,000 |

Topfind Realty
REALTOR®
(844)-333-8033
Questions? Contact today.
Interested in buying or selling a home similar to 21396 Stonehaven Lane?
Lake Forest Similar Properties
Listing provided courtesy of Rachael Ashley, Harcourts Prime Properties. Based on information from California Regional Multiple Listing Service, Inc. as of #Date#. This information is for your personal, non-commercial use and may not be used for any purpose other than to identify prospective properties you may be interested in purchasing. Display of MLS data is usually deemed reliable but is NOT guaranteed accurate by the MLS. Buyers are responsible for verifying the accuracy of all information and should investigate the data themselves or retain appropriate professionals. Information from sources other than the Listing Agent may have been included in the MLS data. Unless otherwise specified in writing, Broker/Agent has not and will not verify any information obtained from other sources. The Broker/Agent providing the information contained herein may or may not have been the Listing and/or Selling Agent.

