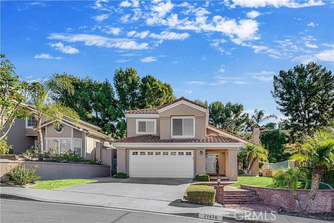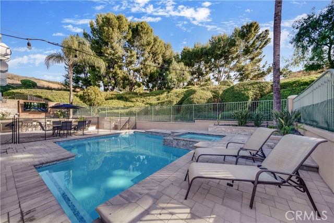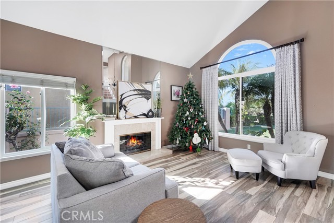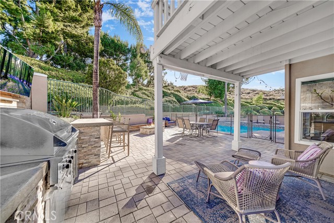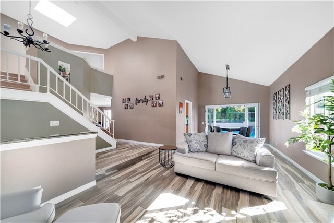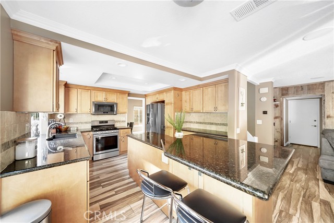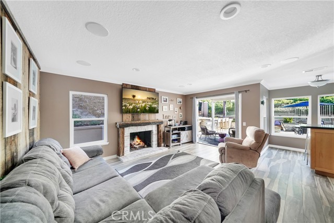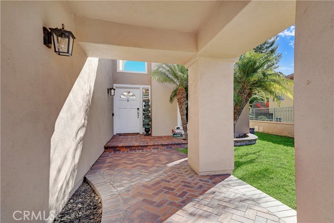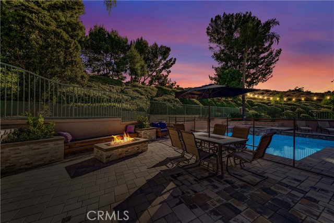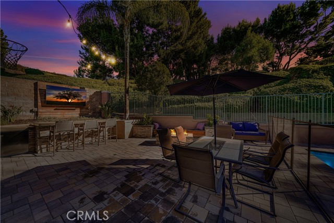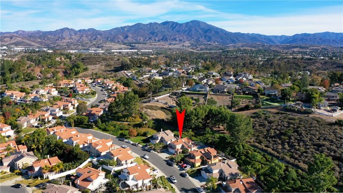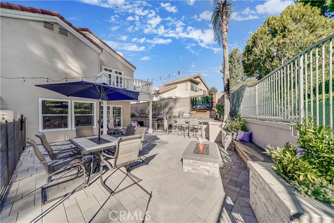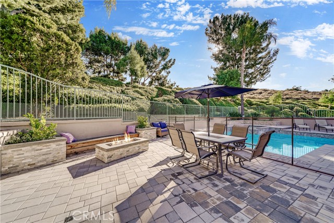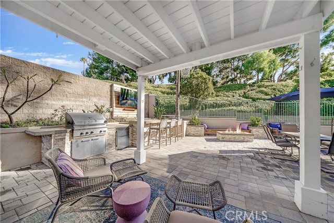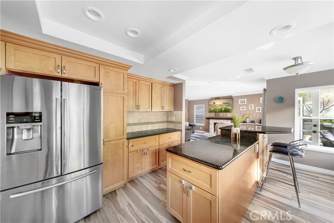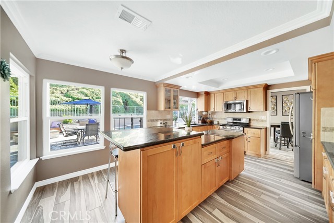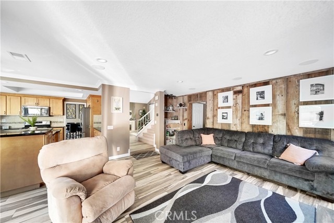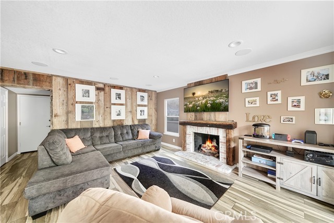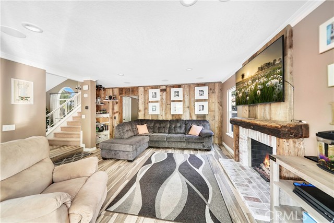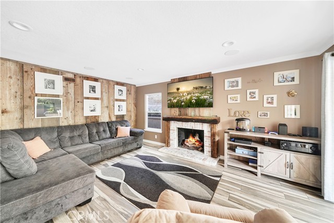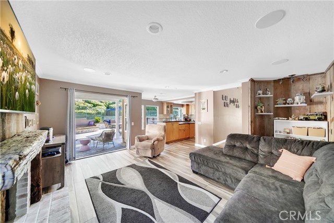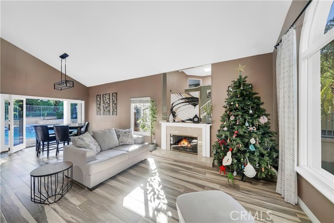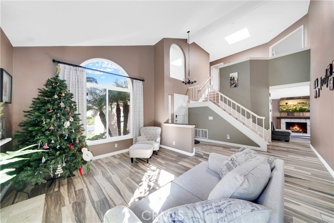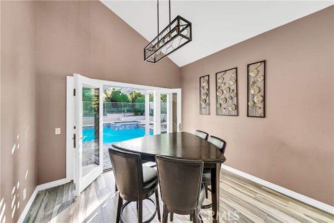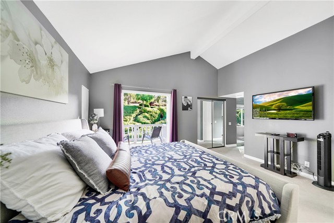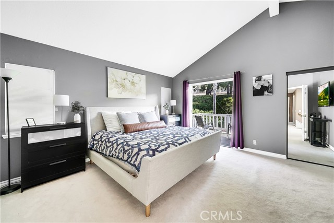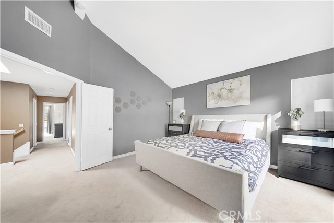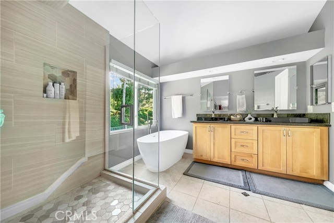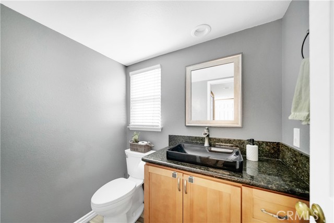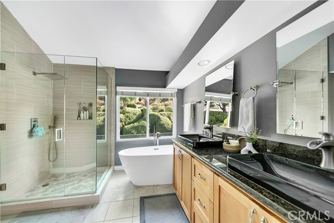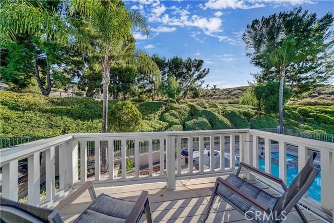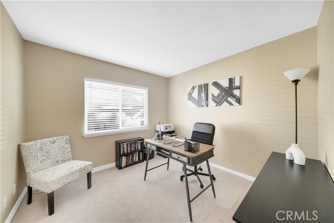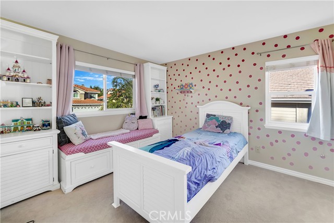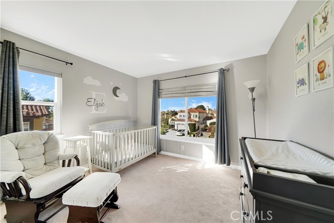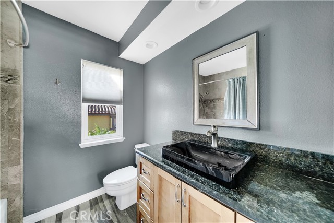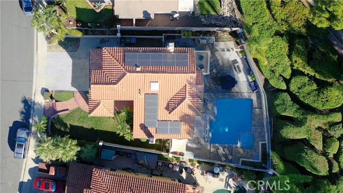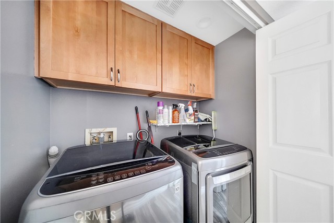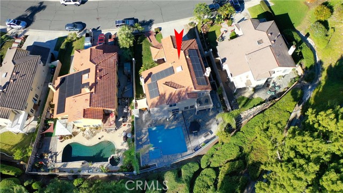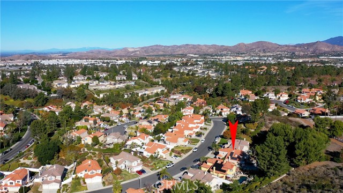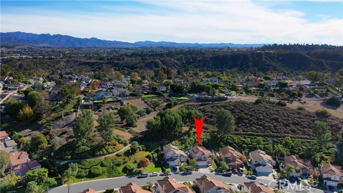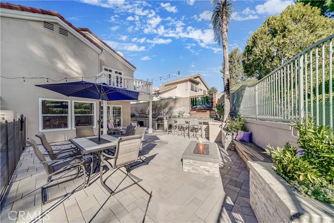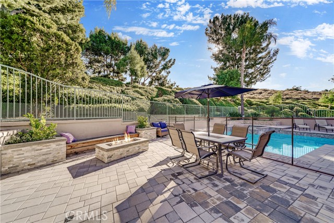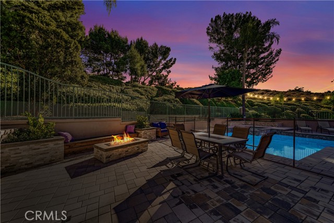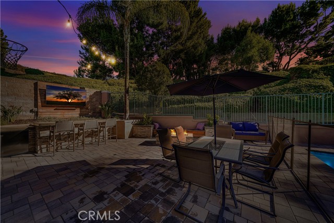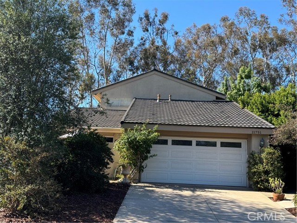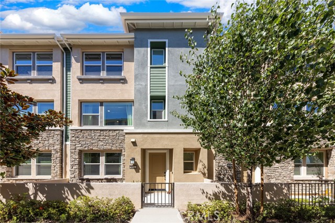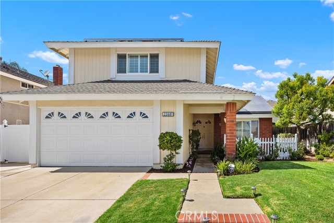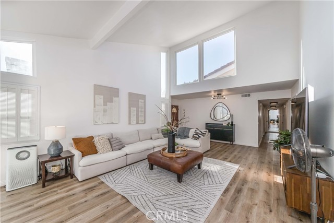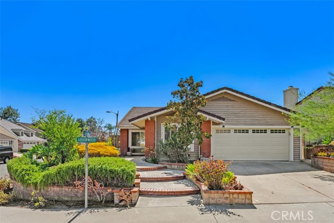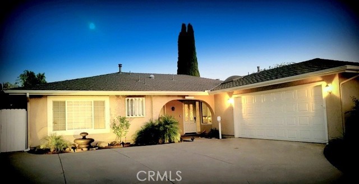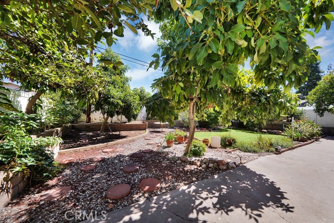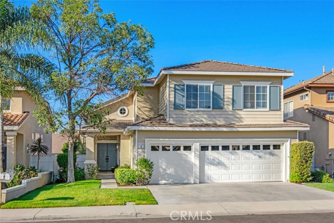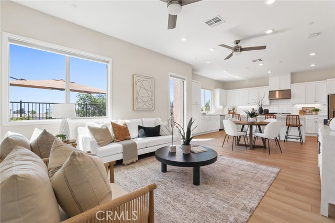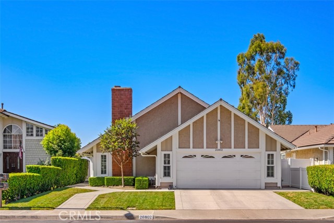21436 Coralita
Lake Forest, CA 92630
Sold
Step into this magnificent 4-bedroom home, a showcase of modern design and comfort in the serene Mariposa community. Freshly painted inside and out, this residence is a testament to luxury living. The home is equip with a new Tesla solar system, beautifully updated kitchen that features contemporary cabinetry and appliances set in a bright, open layout. The ground floor, with its elegant ceramic wood-effect flooring, adds to the home's sophisticated ambiance. The living room, redesigned for relaxation and entertainment, exudes a welcoming atmosphere. The backyard, recently transformed with over $100k in improvements, is a private paradise. This inviting space features a sumptuous resort-style pool and spa, a new fireplace, deluxe outdoor grills, and pavers, creating an ideal setting for entertainment and relaxation. The reimagined space, includes a surround sound system and a removable, safety fence for added security. Throughout the home, thoughtful upgrades have been made, including new windows and an updated sprinkler system. Practical features like gutters and ceiling-mounted speakers in the kitchen are seamlessly integrated. Situated in a prime location, this home is a pleasant walk from Pittsford Park and Lake Forest Elementary School, offering convenient access to schools, toll roads, shopping, and entertainment, all while residing on a quiet, wide residential street.
PROPERTY INFORMATION
| MLS # | OC23231558 | Lot Size | 5,500 Sq. Ft. |
| HOA Fees | $140/Monthly | Property Type | Single Family Residence |
| Price | $ 1,300,000
Price Per SqFt: $ 615 |
DOM | 377 Days |
| Address | 21436 Coralita | Type | Residential |
| City | Lake Forest | Sq.Ft. | 2,114 Sq. Ft. |
| Postal Code | 92630 | Garage | 2 |
| County | Orange | Year Built | 1987 |
| Bed / Bath | 4 / 2 | Parking | 4 |
| Built In | 1987 | Status | Closed |
| Sold Date | 2024-02-02 |
INTERIOR FEATURES
| Has Laundry | Yes |
| Laundry Information | Gas & Electric Dryer Hookup, Gas Dryer Hookup, In Closet, Inside, Washer Hookup |
| Has Fireplace | Yes |
| Fireplace Information | Family Room, Living Room, Gas, Fire Pit |
| Has Appliances | Yes |
| Kitchen Appliances | Barbecue, Convection Oven, Dishwasher, Free-Standing Range, Freezer, Disposal, Gas & Electric Range, Gas Oven, Gas Range, Gas Cooktop, Gas Water Heater, Ice Maker, Microwave, Refrigerator, Self Cleaning Oven, Water Heater, Water Line to Refrigerator |
| Kitchen Information | Granite Counters, Kitchen Island, Kitchen Open to Family Room, Remodeled Kitchen, Stone Counters |
| Kitchen Area | Breakfast Counter / Bar, Breakfast Nook, Dining Room, Separated |
| Has Heating | Yes |
| Heating Information | Central, ENERGY STAR Qualified Equipment, Fireplace(s), Forced Air, High Efficiency, Natural Gas |
| Room Information | All Bedrooms Up, Attic, Entry, Family Room, Great Room, Kitchen, Living Room, Primary Bathroom, Primary Bedroom, Primary Suite, Separate Family Room, Walk-In Closet |
| Has Cooling | Yes |
| Cooling Information | Central Air, ENERGY STAR Qualified Equipment, Gas, High Efficiency |
| Flooring Information | Carpet, Stone |
| InteriorFeatures Information | Balcony, Block Walls, Ceiling Fan(s), Granite Counters, High Ceilings, Open Floorplan, Stone Counters, Storage, Two Story Ceilings, Unfurnished, Wired for Data, Wired for Sound |
| DoorFeatures | French Doors |
| EntryLocation | Street |
| Entry Level | 1 |
| Has Spa | Yes |
| SpaDescription | Private, Gunite, Heated, In Ground |
| WindowFeatures | Blinds, Double Pane Windows, Tinted Windows |
| SecuritySafety | Carbon Monoxide Detector(s), Smoke Detector(s) |
| Bathroom Information | Bathtub, Shower, Shower in Tub, Double Sinks in Primary Bath, Exhaust fan(s), Granite Counters, Linen Closet/Storage, Main Floor Full Bath, Privacy toilet door, Remodeled, Separate tub and shower, Soaking Tub, Upgraded, Walk-in shower |
| Main Level Bedrooms | 0 |
| Main Level Bathrooms | 1 |
EXTERIOR FEATURES
| ExteriorFeatures | Barbecue Private, Lighting, Rain Gutters |
| FoundationDetails | Slab |
| Roof | Tile |
| Has Pool | Yes |
| Pool | Private, Fenced, Gunite, Heated, Gas Heat, In Ground |
| Has Patio | Yes |
| Patio | Concrete, Covered, Deck, Enclosed, Patio, Stone |
| Has Fence | Yes |
| Fencing | Block, Good Condition, New Condition, Wood |
WALKSCORE
MAP
MORTGAGE CALCULATOR
- Principal & Interest:
- Property Tax: $1,387
- Home Insurance:$119
- HOA Fees:$140
- Mortgage Insurance:
PRICE HISTORY
| Date | Event | Price |
| 02/02/2024 | Sold | $1,400,000 |
| 12/30/2023 | Listed | $1,300,000 |

Topfind Realty
REALTOR®
(844)-333-8033
Questions? Contact today.
Interested in buying or selling a home similar to 21436 Coralita?
Lake Forest Similar Properties
Listing provided courtesy of Stephanie Mosher, Compass. Based on information from California Regional Multiple Listing Service, Inc. as of #Date#. This information is for your personal, non-commercial use and may not be used for any purpose other than to identify prospective properties you may be interested in purchasing. Display of MLS data is usually deemed reliable but is NOT guaranteed accurate by the MLS. Buyers are responsible for verifying the accuracy of all information and should investigate the data themselves or retain appropriate professionals. Information from sources other than the Listing Agent may have been included in the MLS data. Unless otherwise specified in writing, Broker/Agent has not and will not verify any information obtained from other sources. The Broker/Agent providing the information contained herein may or may not have been the Listing and/or Selling Agent.
