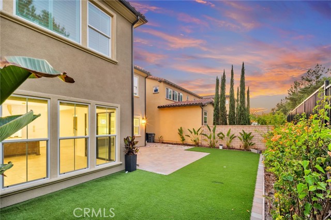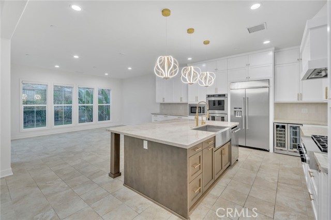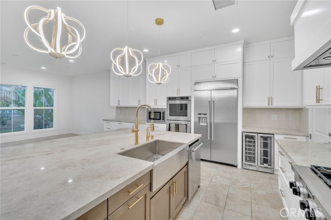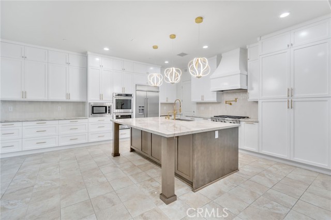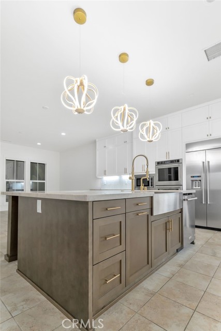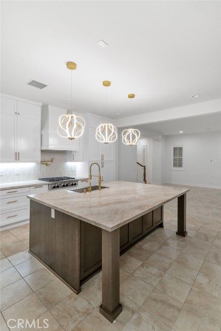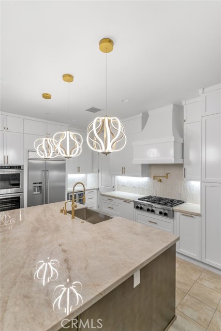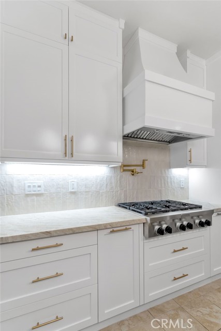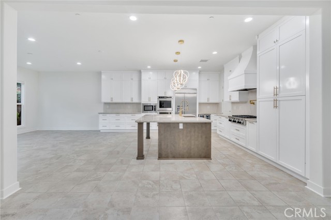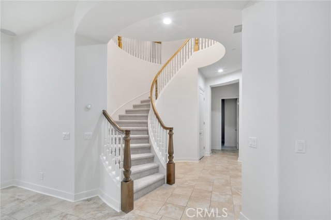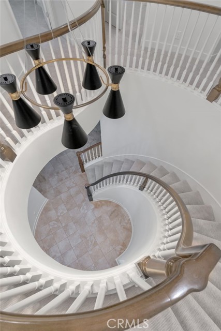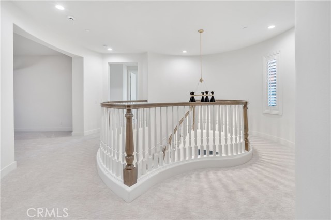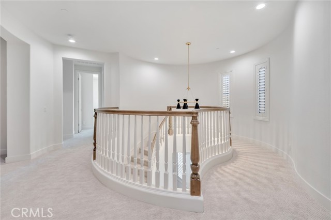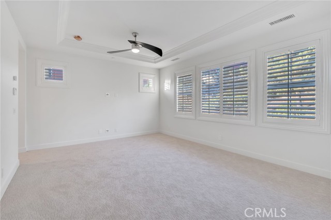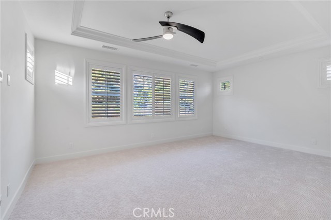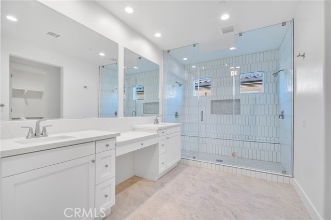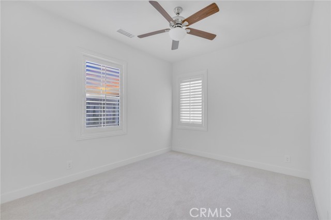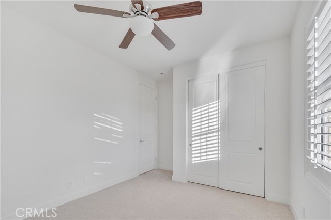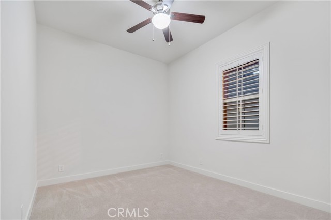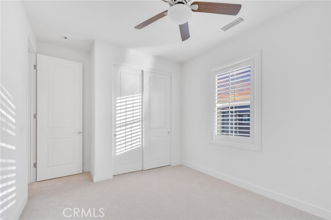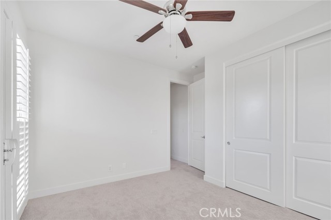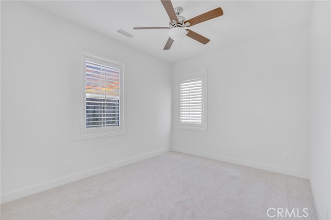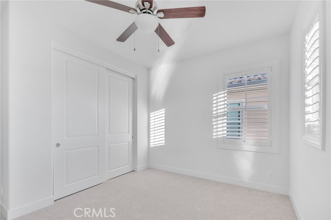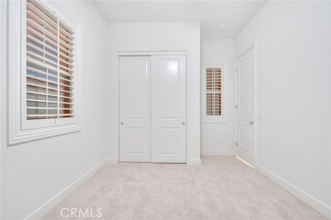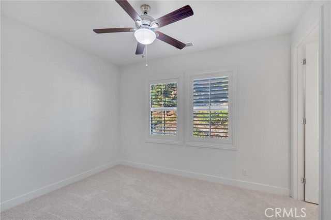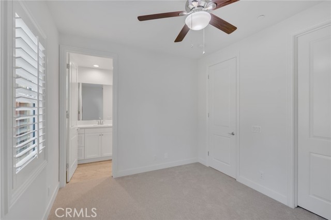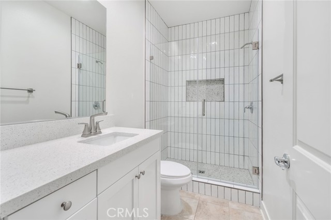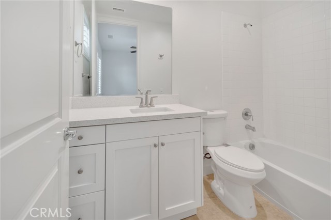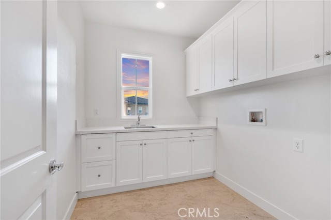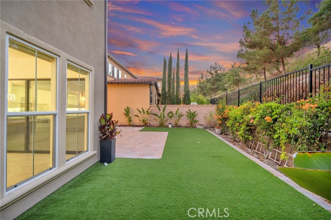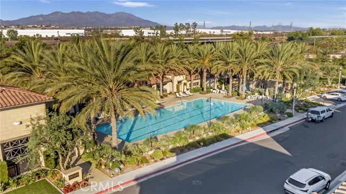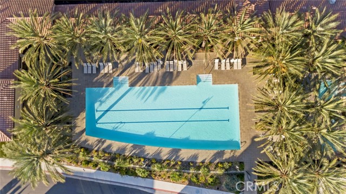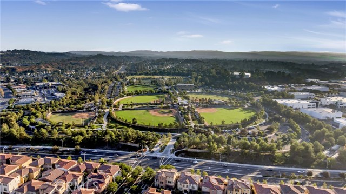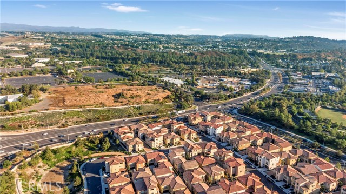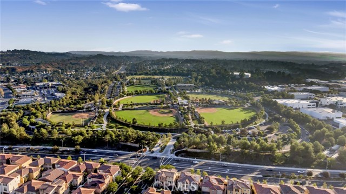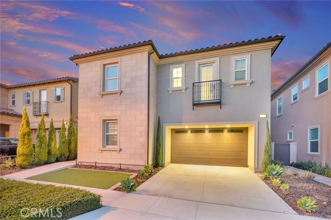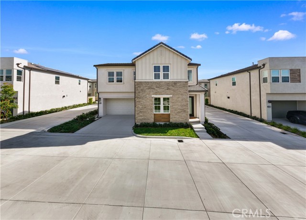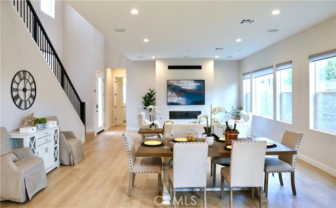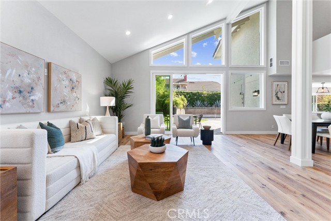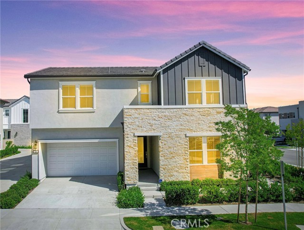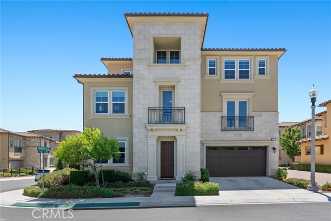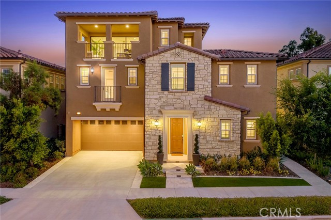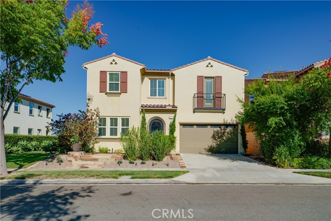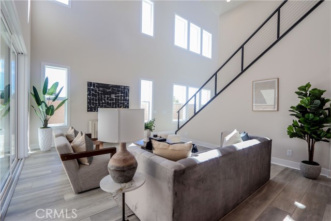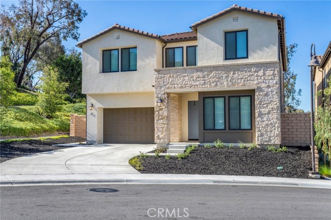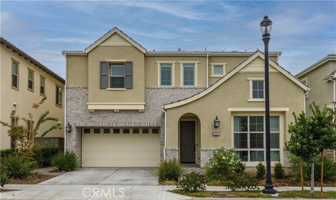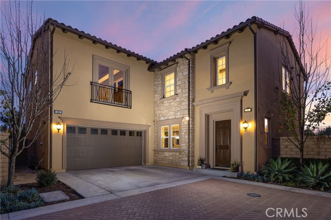215 Pinnacle Drive
Lake Forest, CA 92630
Welcome to 215 Pinnacle Drive, Lake Forest, CA 92630 – a beautifully remodeled, modern home with 3,162 square feet of elegant living space. This spacious 5-bedroom, 4-bathroom home has been meticulously updated to offer a luxurious living experience in one of the most desirable communities in Orange County. Step into the open-concept floor plan, where natural light flows effortlessly through expansive windows, highlighting the high-end finishes throughout. The heart of the home is the completely custom kitchen, designed for both function and style, featuring stainless steel, professional-grade KitchenAid appliances, a convenient pot filler, a built-in wine fridge, and custom cabinetry, perfect for culinary enthusiasts and entertainers alike. With generous living spaces, each bedroom offers comfort and style, while the primary suite is a true retreat, complete with a spa-like ensuite bathroom. High ceilings throughout the home add to the airy, open feel, and built-in surround sound makes it perfect for entertaining. Additional upgrades include garage storage racks, a water softener and filtration system, and more thoughtful touches to enhance your living experience. Outside, enjoy Southern California’s perfect weather in your private backyard, ideal for hosting or simply relaxing. Located close to the Lake Forest Sports Park, Etnies Skate Park, and nearby trails, this home is perfect for active lifestyles. This is an exceptional opportunity to own a turnkey home in one of Lake Forest's most sought-after neighborhoods!
PROPERTY INFORMATION
| MLS # | SR24198542 | Lot Size | 4,133 Sq. Ft. |
| HOA Fees | $297/Monthly | Property Type | Single Family Residence |
| Price | $ 2,199,999
Price Per SqFt: $ 696 |
DOM | 105 Days |
| Address | 215 Pinnacle Drive | Type | Residential |
| City | Lake Forest | Sq.Ft. | 3,162 Sq. Ft. |
| Postal Code | 92630 | Garage | 2 |
| County | Orange | Year Built | 2018 |
| Bed / Bath | 5 / 4 | Parking | 4 |
| Built In | 2018 | Status | Active |
INTERIOR FEATURES
| Has Laundry | Yes |
| Laundry Information | Individual Room, Inside |
| Has Fireplace | No |
| Fireplace Information | None |
| Has Appliances | Yes |
| Kitchen Appliances | 6 Burner Stove, Convection Oven, Dishwasher, Double Oven, Disposal, Gas Oven, Gas Range, High Efficiency Water Heater, Microwave, Vented Exhaust Fan |
| Kitchen Information | Granite Counters, Kitchen Island, Kitchen Open to Family Room, Remodeled Kitchen, Self-closing cabinet doors |
| Kitchen Area | Dining Room |
| Has Heating | Yes |
| Heating Information | Central |
| Room Information | Bonus Room, Den, Entry, Family Room, Great Room, Jack & Jill, Kitchen, Laundry, Living Room, Main Floor Bedroom, Primary Bathroom, Primary Bedroom, Primary Suite, Walk-In Closet |
| Has Cooling | Yes |
| Cooling Information | Central Air |
| Flooring Information | Carpet, Tile |
| InteriorFeatures Information | Built-in Features, Ceiling Fan(s), Copper Plumbing Full, Granite Counters, High Ceilings, Open Floorplan, Recessed Lighting, Stone Counters |
| EntryLocation | 1 |
| Entry Level | 1 |
| Has Spa | Yes |
| SpaDescription | Association |
| SecuritySafety | Carbon Monoxide Detector(s), Gated Community |
| Bathroom Information | Granite Counters, Remodeled |
| Main Level Bedrooms | 1 |
| Main Level Bathrooms | 1 |
EXTERIOR FEATURES
| Has Pool | No |
| Pool | Association |
| Has Patio | Yes |
| Patio | Concrete |
WALKSCORE
MAP
MORTGAGE CALCULATOR
- Principal & Interest:
- Property Tax: $2,347
- Home Insurance:$119
- HOA Fees:$297
- Mortgage Insurance:
PRICE HISTORY
| Date | Event | Price |
| 09/27/2024 | Listed | $2,199,999 |

Topfind Realty
REALTOR®
(844)-333-8033
Questions? Contact today.
Use a Topfind agent and receive a cash rebate of up to $22,000
Lake Forest Similar Properties
Listing provided courtesy of Oscar Silva, RE/MAX One. Based on information from California Regional Multiple Listing Service, Inc. as of #Date#. This information is for your personal, non-commercial use and may not be used for any purpose other than to identify prospective properties you may be interested in purchasing. Display of MLS data is usually deemed reliable but is NOT guaranteed accurate by the MLS. Buyers are responsible for verifying the accuracy of all information and should investigate the data themselves or retain appropriate professionals. Information from sources other than the Listing Agent may have been included in the MLS data. Unless otherwise specified in writing, Broker/Agent has not and will not verify any information obtained from other sources. The Broker/Agent providing the information contained herein may or may not have been the Listing and/or Selling Agent.

