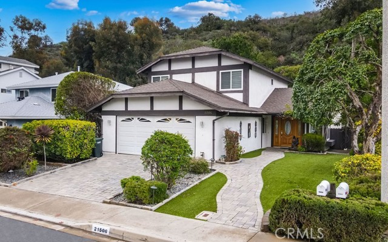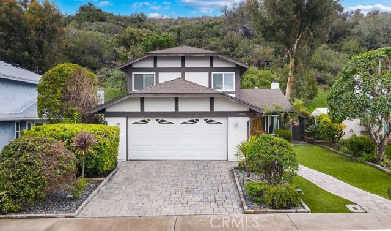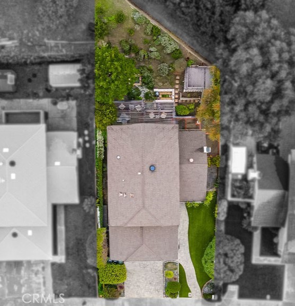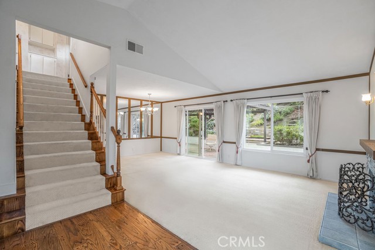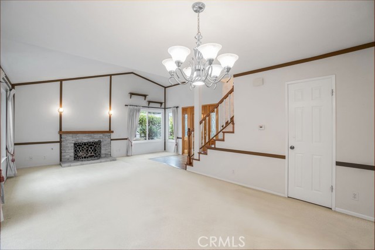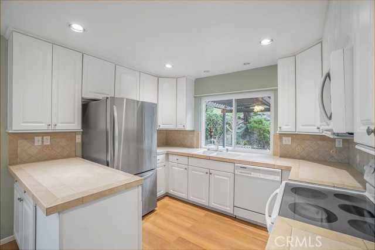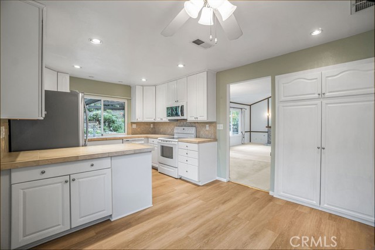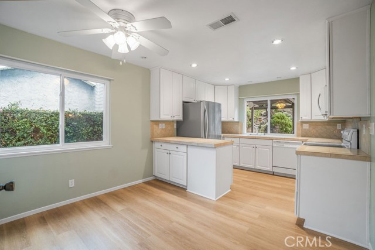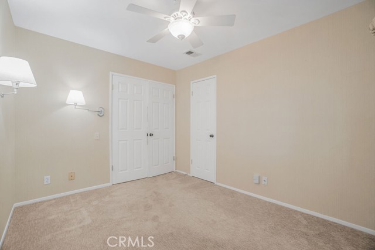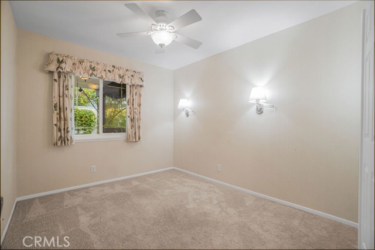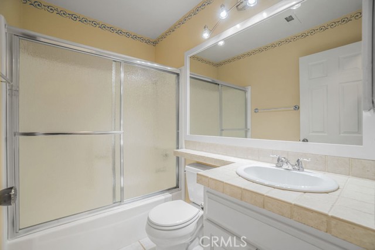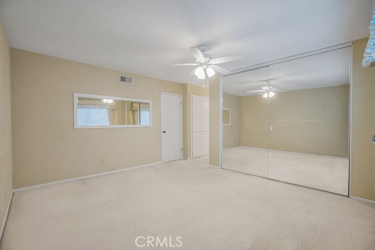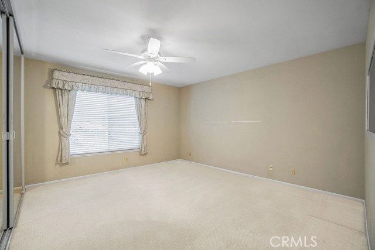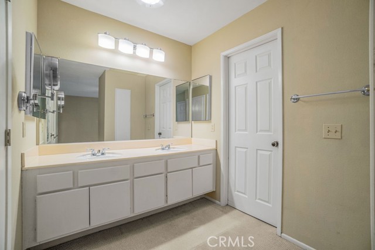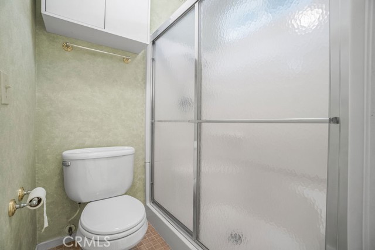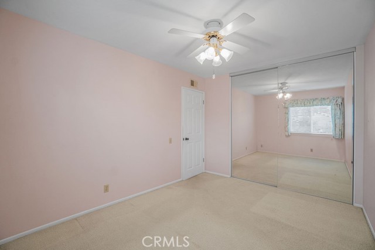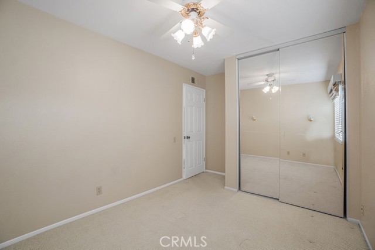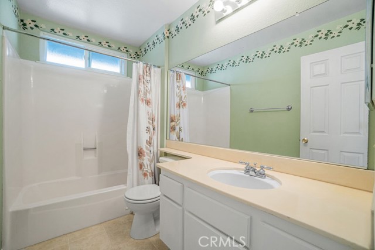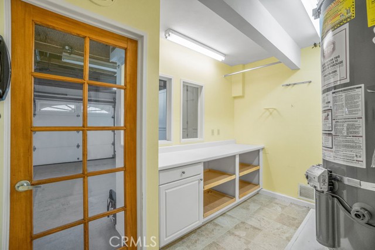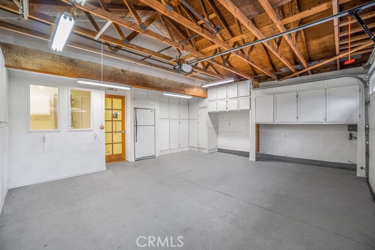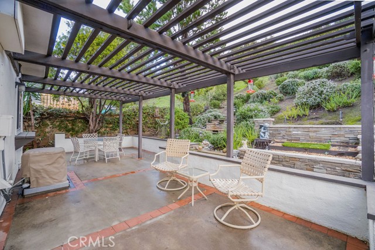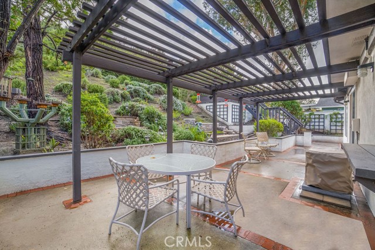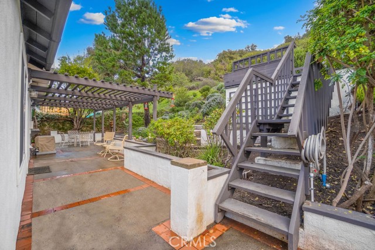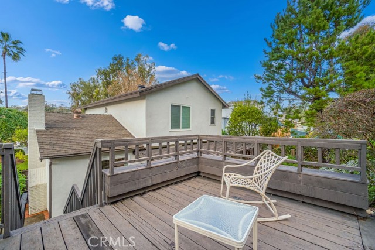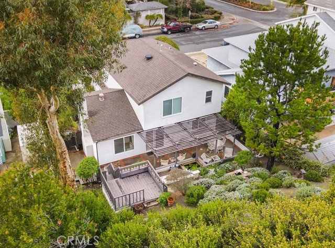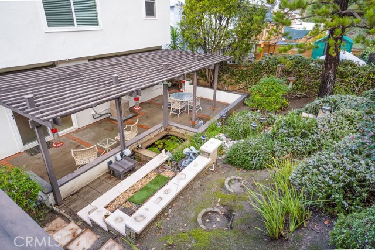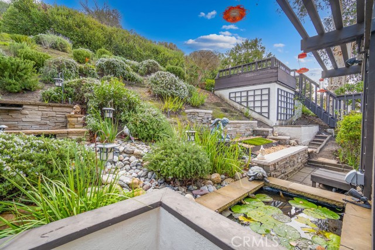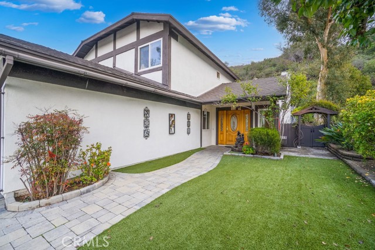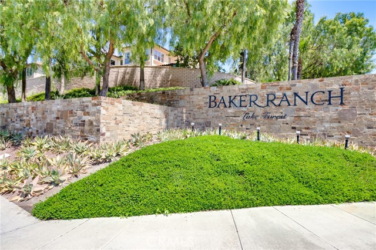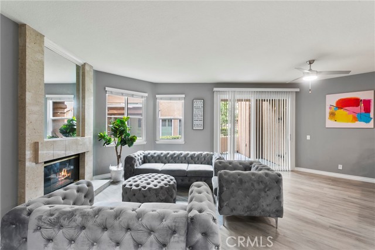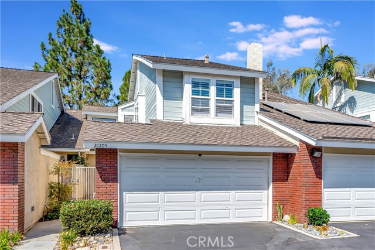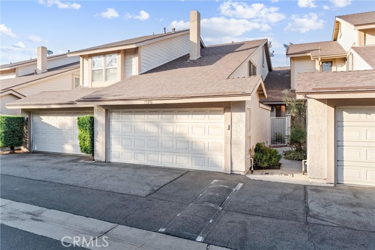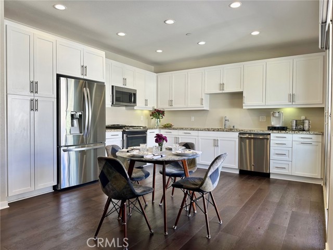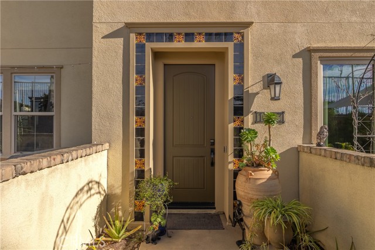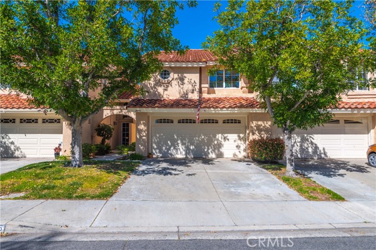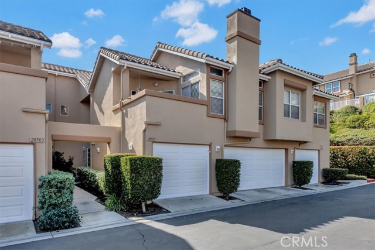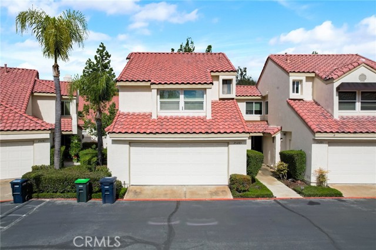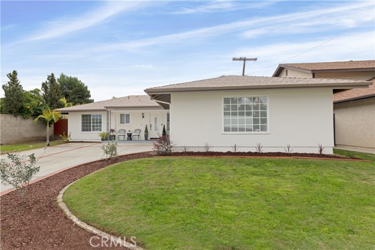21506 Vintage Way
Lake Forest, CA 92630
Sold
**Back on the market - buyer did not perform.**. Welcome home to this charming 4 bedroom/3 bath 1645 sf Tudor with beautiful, secluded backyard garden in prime Lake Forest. Lovingly cared for by the original owner, this home features many upgrades including a 40 year roof (with 20 years left), newer water heater (installed in 2017), newer furnace (installed in 2012), newer HVAC (installed in 2012), newer double paned vinyl windows throughout (installed in 2012), front yard pavers and luxury turf (installed in 2014), brand new LVP flooring in kitchen and breakfast room and new exterior paint (within the last year). The living room boasts a cathedral ceiling, gas woodburning fireplace, an elegant staircase and a wall of windows to the lush backyard. Downstairs bedroom and full bath and upgraded kitchen (in 2012) with brand new LG stainless refrigerator with ice maker (included), electric cooktop/range and plenty of storage. The backyard is tranquil and serene with a large covered patio and beautiful, terraced areas of trees and shrubs. There is a private sun deck on the hillside and the entire yard backs up to open space. There is a separate laundry room added by the owner with counter space for folding as well as cabinets. The 2 car garage offers tons of storage with custom built ins, plus a 2nd refrigerator and area for work bench. Great schools. No HOA. Hurry and snatch up this gem before it's gone!
PROPERTY INFORMATION
| MLS # | SW22254172 | Lot Size | 7,095 Sq. Ft. |
| HOA Fees | $0/Monthly | Property Type | Single Family Residence |
| Price | $ 899,999
Price Per SqFt: $ 547 |
DOM | 1067 Days |
| Address | 21506 Vintage Way | Type | Residential |
| City | Lake Forest | Sq.Ft. | 1,644 Sq. Ft. |
| Postal Code | 92630 | Garage | 2 |
| County | Orange | Year Built | 1978 |
| Bed / Bath | 4 / 3 | Parking | 2 |
| Built In | 1978 | Status | Closed |
| Sold Date | 2023-02-15 |
INTERIOR FEATURES
| Has Laundry | Yes |
| Laundry Information | Electric Dryer Hookup, In Garage, Washer Hookup |
| Has Fireplace | Yes |
| Fireplace Information | Living Room, Gas, Wood Burning |
| Has Appliances | Yes |
| Kitchen Appliances | Dishwasher, Electric Oven, Electric Cooktop, Free-Standing Range, Disposal, Refrigerator |
| Kitchen Information | Pots & Pan Drawers, Tile Counters |
| Kitchen Area | Breakfast Nook, In Living Room |
| Has Heating | Yes |
| Heating Information | Forced Air, Natural Gas |
| Room Information | Formal Entry, Kitchen, Laundry, Living Room, Main Floor Bedroom, Primary Bathroom, Primary Bedroom, Office |
| Has Cooling | Yes |
| Cooling Information | Central Air, Electric |
| Flooring Information | Carpet, Vinyl, Wood |
| InteriorFeatures Information | Ceiling Fan(s), Ceramic Counters, Copper Plumbing Full, In-Law Floorplan, Storage, Tile Counters |
| DoorFeatures | Mirror Closet Door(s) |
| Has Spa | No |
| SpaDescription | None |
| WindowFeatures | Blinds, Double Pane Windows, Drapes, Screens |
| Bathroom Information | Bathtub, Low Flow Shower, Low Flow Toilet(s), Double Sinks in Primary Bath, Hollywood Bathroom (Jack&Jill), Linen Closet/Storage, Vanity area, Walk-in shower |
| Main Level Bedrooms | 1 |
| Main Level Bathrooms | 1 |
EXTERIOR FEATURES
| ExteriorFeatures | Rain Gutters |
| FoundationDetails | Slab |
| Roof | Asphalt |
| Has Pool | No |
| Pool | None |
| Has Patio | Yes |
| Patio | Concrete, Covered, Deck, Porch, Stone |
| Has Fence | Yes |
| Fencing | Average Condition, Block |
| Has Sprinklers | Yes |
WALKSCORE
MAP
MORTGAGE CALCULATOR
- Principal & Interest:
- Property Tax: $960
- Home Insurance:$119
- HOA Fees:$0
- Mortgage Insurance:
PRICE HISTORY
| Date | Event | Price |
| 02/15/2023 | Sold | $946,000 |
| 01/23/2023 | Pending | $899,999 |
| 01/21/2023 | Active | $899,999 |
| 01/17/2023 | Pending | $899,999 |
| 01/06/2023 | Listed | $899,999 |

Topfind Realty
REALTOR®
(844)-333-8033
Questions? Contact today.
Interested in buying or selling a home similar to 21506 Vintage Way?
Lake Forest Similar Properties
Listing provided courtesy of Kim Wilder, First Team Real Estate, Tem. Based on information from California Regional Multiple Listing Service, Inc. as of #Date#. This information is for your personal, non-commercial use and may not be used for any purpose other than to identify prospective properties you may be interested in purchasing. Display of MLS data is usually deemed reliable but is NOT guaranteed accurate by the MLS. Buyers are responsible for verifying the accuracy of all information and should investigate the data themselves or retain appropriate professionals. Information from sources other than the Listing Agent may have been included in the MLS data. Unless otherwise specified in writing, Broker/Agent has not and will not verify any information obtained from other sources. The Broker/Agent providing the information contained herein may or may not have been the Listing and/or Selling Agent.
