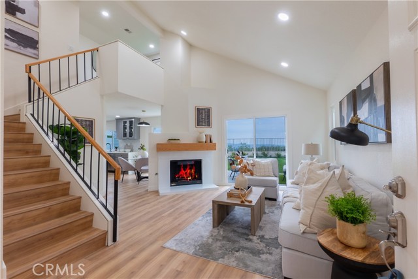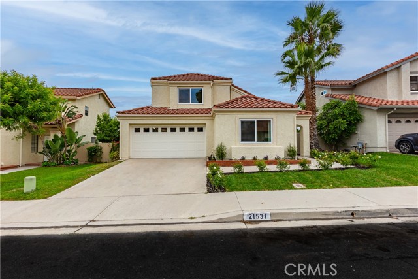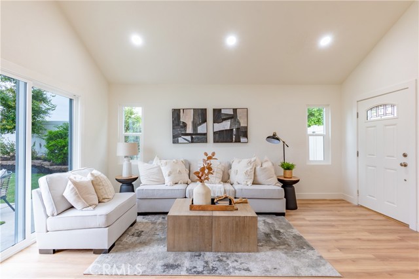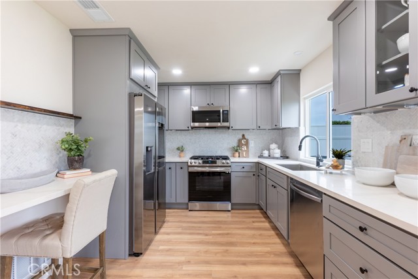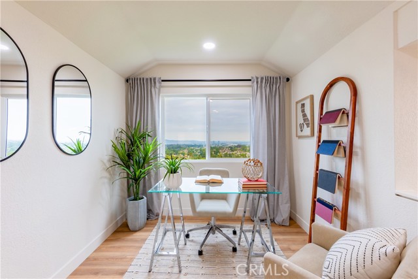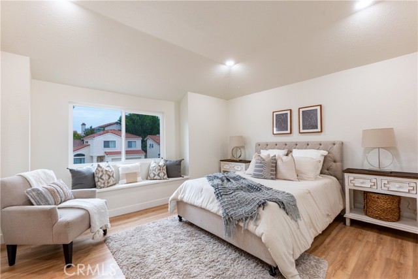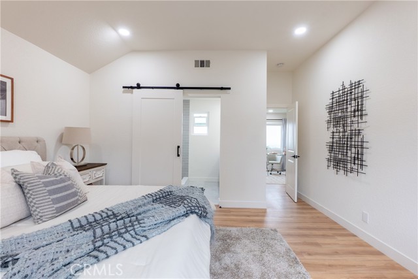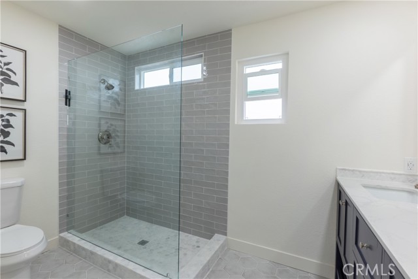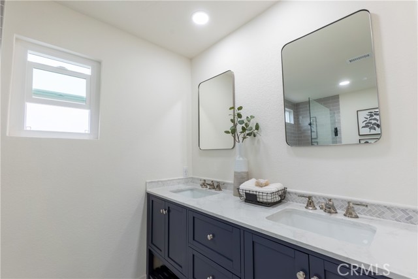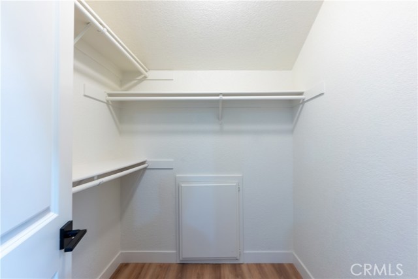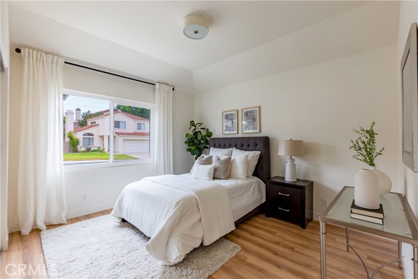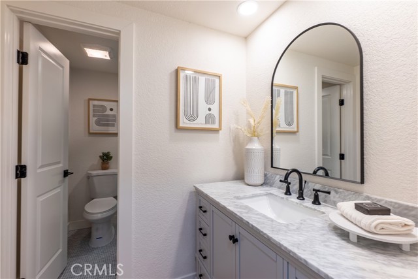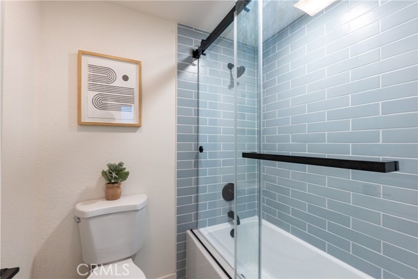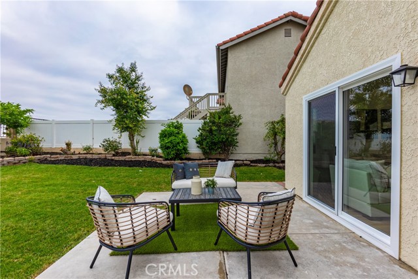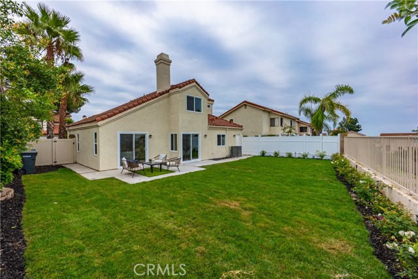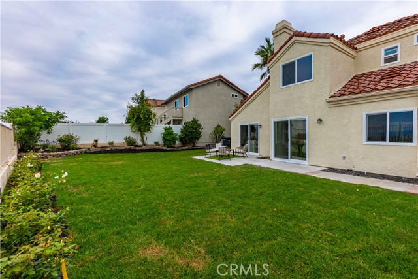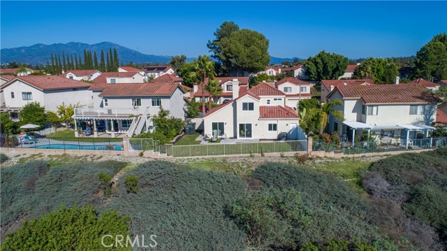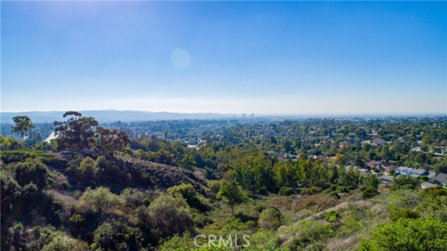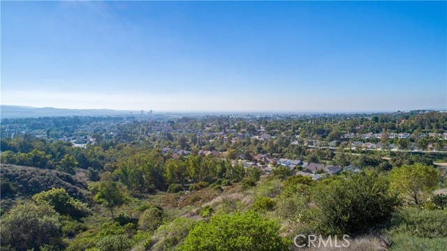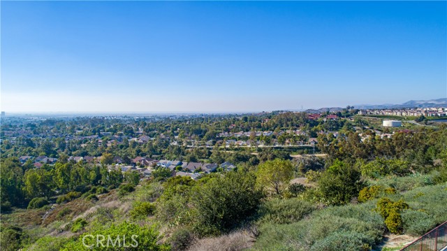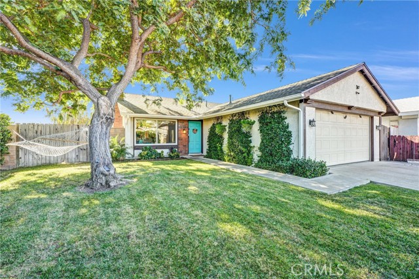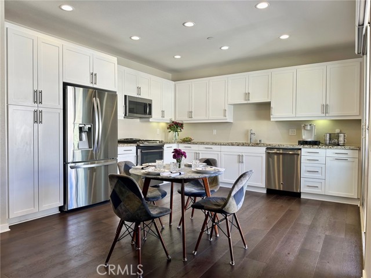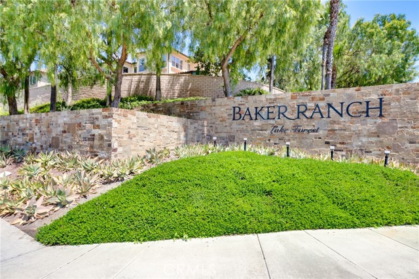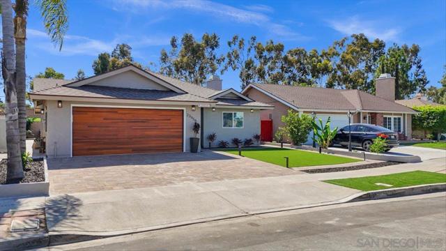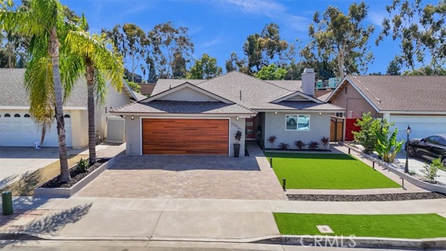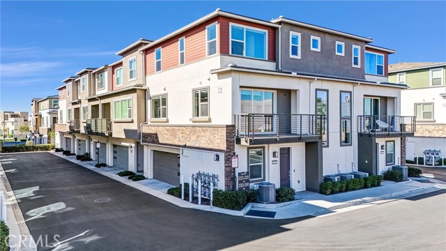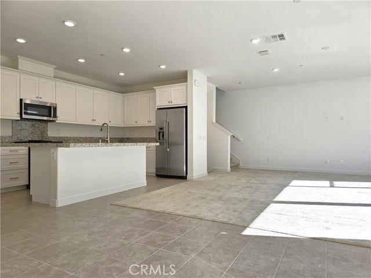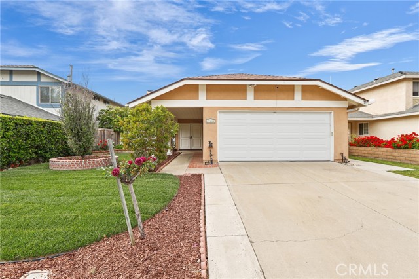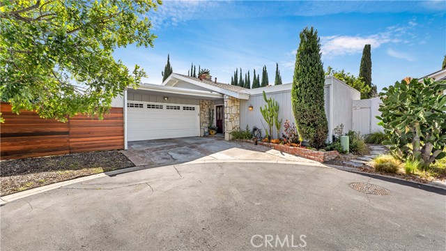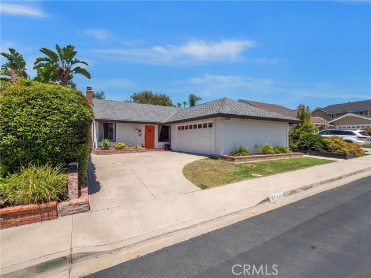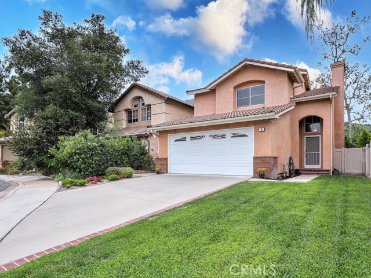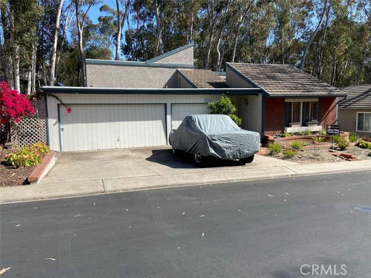21531 Sterling Drive
Lake Forest, CA 92630
Sold
21531 Sterling Drive
Lake Forest, CA 92630
Sold
Welcome to your newly renovated dream home in the community of Sterling Heights! This exquisite property has been thoughtfully updated with all-new kitchen and bathrooms that exude modern elegance. The kitchen is a culinary masterpiece, featuring brand-new stainless steel appliances that are as stylish as they are functional. The sleek quartz countertops with waterfall edges provide ample workspace and a contemporary look that's perfect for any aspiring chef. LED lights accentuate the high vaulted ceilings and highlight the cozy fireplace in the living room, creating a warm and inviting atmosphere. Step outside to the newly landscaped oasis, where you'll find yourself captivated by the most amazing panoramic views in Lake Forest, stretching towards the hills and the sparkling city lights of Irvine Spectrum. It's the perfect setting for relaxation and entertaining. This home boasts 2 bedrooms and a loft, ideal for a home office or guest space with a newly built large window to maximize views. With one main floor bedroom and bathroom, it offers convenience and versatility. Plus, you'll have one of the largest backyards in the entire tract, providing endless possibilities for outdoor enjoyment and expansion. Location couldn't be more convenient, with quick access to the 241 corridor, I-5 freeway, and the bustling Irvine Spectrum. You're also close to parks, top-rated schools, a variety of shops, and a plethora of restaurants, making this property the epitome of Orange County living. Don't miss your chance to experience the perfect blend of modern luxury, stunning views, and a prime location. This home is a true gem, waiting for you to make it your own. Schedule your viewing today!
PROPERTY INFORMATION
| MLS # | OC23176299 | Lot Size | 3,850 Sq. Ft. |
| HOA Fees | $77/Monthly | Property Type | Single Family Residence |
| Price | $ 1,025,000
Price Per SqFt: $ 839 |
DOM | 477 Days |
| Address | 21531 Sterling Drive | Type | Residential |
| City | Lake Forest | Sq.Ft. | 1,222 Sq. Ft. |
| Postal Code | 92630 | Garage | 2 |
| County | Orange | Year Built | 1987 |
| Bed / Bath | 2 / 2 | Parking | 2 |
| Built In | 1987 | Status | Closed |
| Sold Date | 2023-10-13 |
INTERIOR FEATURES
| Has Laundry | Yes |
| Laundry Information | Gas & Electric Dryer Hookup |
| Has Fireplace | Yes |
| Fireplace Information | Living Room |
| Kitchen Information | Quartz Counters |
| Has Heating | Yes |
| Heating Information | Forced Air |
| Room Information | Loft, Main Floor Bedroom |
| Has Cooling | Yes |
| Cooling Information | Central Air |
| EntryLocation | Front |
| Entry Level | 1 |
| Main Level Bedrooms | 1 |
| Main Level Bathrooms | 1 |
EXTERIOR FEATURES
| Has Pool | No |
| Pool | None |
WALKSCORE
MAP
MORTGAGE CALCULATOR
- Principal & Interest:
- Property Tax: $1,093
- Home Insurance:$119
- HOA Fees:$77
- Mortgage Insurance:
PRICE HISTORY
| Date | Event | Price |
| 10/13/2023 | Sold | $1,075,000 |
| 09/21/2023 | Sold | $1,025,000 |

Topfind Realty
REALTOR®
(844)-333-8033
Questions? Contact today.
Interested in buying or selling a home similar to 21531 Sterling Drive?
Lake Forest Similar Properties
Listing provided courtesy of Gabe Cole, eXp Realty of California Inc. Based on information from California Regional Multiple Listing Service, Inc. as of #Date#. This information is for your personal, non-commercial use and may not be used for any purpose other than to identify prospective properties you may be interested in purchasing. Display of MLS data is usually deemed reliable but is NOT guaranteed accurate by the MLS. Buyers are responsible for verifying the accuracy of all information and should investigate the data themselves or retain appropriate professionals. Information from sources other than the Listing Agent may have been included in the MLS data. Unless otherwise specified in writing, Broker/Agent has not and will not verify any information obtained from other sources. The Broker/Agent providing the information contained herein may or may not have been the Listing and/or Selling Agent.
