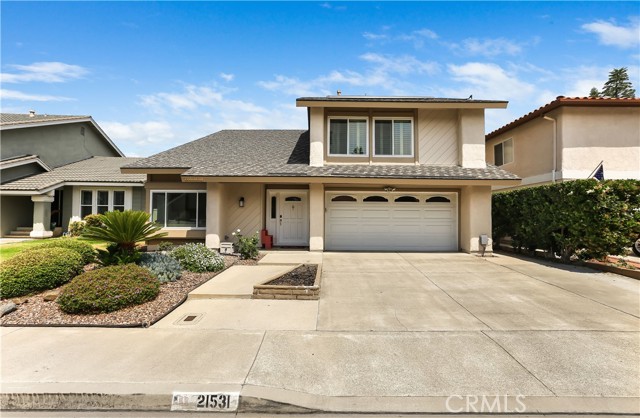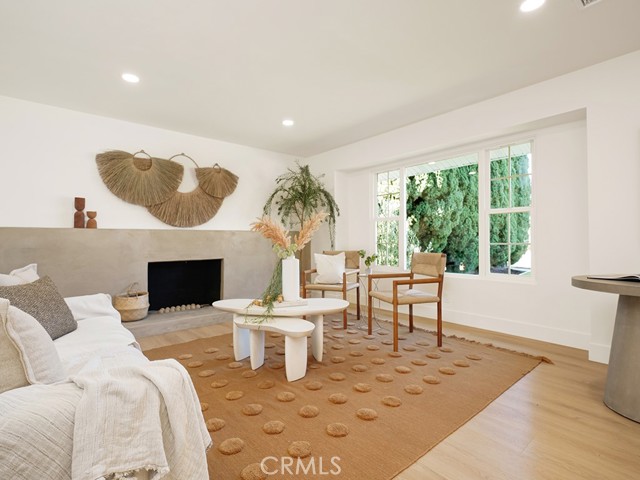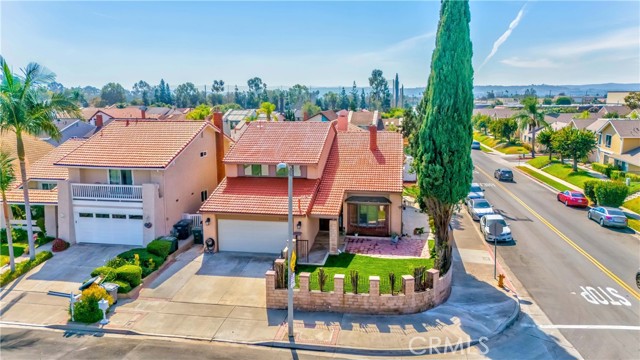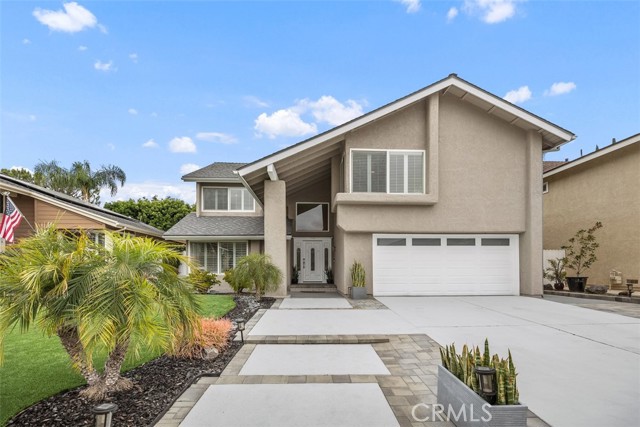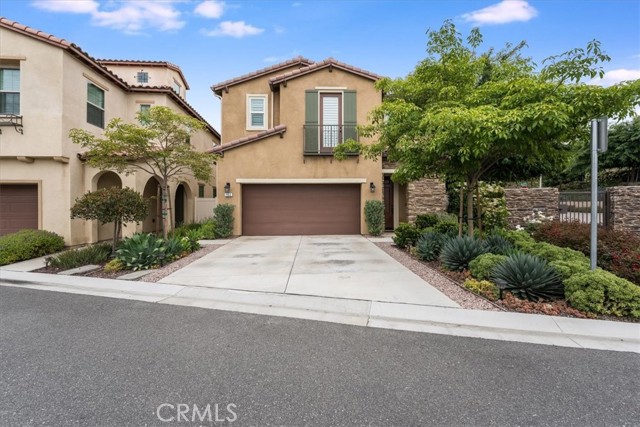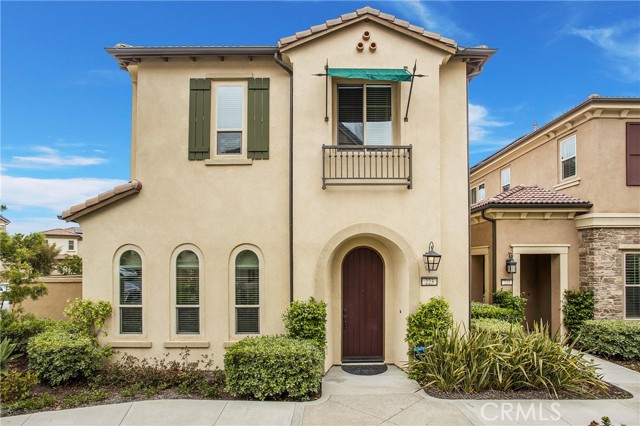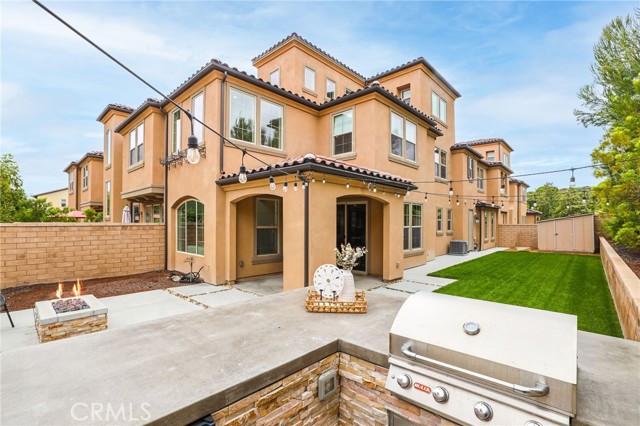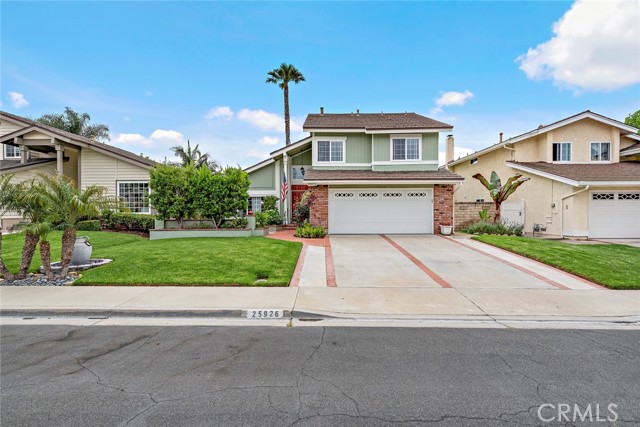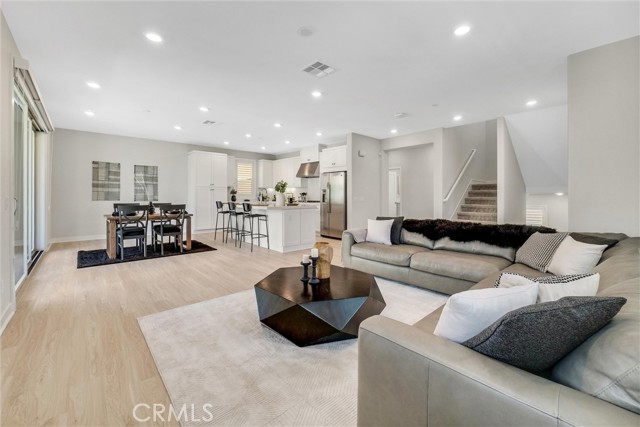21531 Via Serpiente
Lake Forest, CA 92630
Sold
21531 Via Serpiente
Lake Forest, CA 92630
Sold
*4 Bed* +*1 Large BONUS room* Solar * Huge Backyard* This beautiful two-story home located in the desirable Lake Forest community is perfect for busy families. Boasting 4 beds, 2.5 baths, and a large bonus room that could easily serve as a 5th bedroom, this well-maintained home is ready for its new owners. Upon entering you will be welcomed with wood and tile floors, recessed lights, plantation shutters, and a cozy fireplace. The kitchen has been remodeled with cherry wood cabinets, granite countertops, stainless steel hood, and a glass top range. The half bathroom downstairs is an added bonus. The large backyard space is perfect for summer barbecues and family gatherings. Enjoy the wonderful amenities that come with living in the community with close proximity to the Sun and Sail Club, including access to the lake, pool, volleyball court, gym and clubhouse. Low HOA fees, No Mello Roos. Located just minutes away from Irvine and the Foothill Corridor, you'll have plenty of options to explore. Don't miss out on this great opportunity!
PROPERTY INFORMATION
| MLS # | PW23066654 | Lot Size | 5,000 Sq. Ft. |
| HOA Fees | $134/Monthly | Property Type | Single Family Residence |
| Price | $ 1,328,000
Price Per SqFt: $ 497 |
DOM | 620 Days |
| Address | 21531 Via Serpiente | Type | Residential |
| City | Lake Forest | Sq.Ft. | 2,672 Sq. Ft. |
| Postal Code | 92630 | Garage | 2 |
| County | Orange | Year Built | 1976 |
| Bed / Bath | 4 / 2.5 | Parking | 4 |
| Built In | 1976 | Status | Closed |
| Sold Date | 2023-07-14 |
INTERIOR FEATURES
| Has Laundry | Yes |
| Laundry Information | Gas & Electric Dryer Hookup, In Garage, Inside |
| Has Fireplace | Yes |
| Fireplace Information | Family Room, Gas |
| Has Appliances | Yes |
| Kitchen Appliances | Built-In Range, Dishwasher, Electric Range, Gas Water Heater, No Hot Water, Range Hood, Water Heater Central |
| Kitchen Information | Kitchen Open to Family Room |
| Kitchen Area | Dining Room |
| Has Heating | Yes |
| Heating Information | Central |
| Room Information | All Bedrooms Up, Bonus Room, Living Room |
| Has Cooling | Yes |
| Cooling Information | Central Air |
| Flooring Information | Tile, Wood |
| InteriorFeatures Information | Built-in Features, Ceiling Fan(s), Granite Counters, High Ceilings, Open Floorplan, Recessed Lighting |
| EntryLocation | Ground Level |
| Entry Level | 1 |
| Has Spa | Yes |
| SpaDescription | Association |
| SecuritySafety | Smoke Detector(s) |
| Bathroom Information | Granite Counters |
| Main Level Bedrooms | 0 |
| Main Level Bathrooms | 1 |
EXTERIOR FEATURES
| Has Pool | No |
| Pool | Association |
| Has Patio | Yes |
| Patio | Concrete |
| Has Fence | Yes |
| Fencing | Block |
WALKSCORE
MAP
MORTGAGE CALCULATOR
- Principal & Interest:
- Property Tax: $1,417
- Home Insurance:$119
- HOA Fees:$134
- Mortgage Insurance:
PRICE HISTORY
| Date | Event | Price |
| 07/14/2023 | Sold | $1,299,868 |
| 07/01/2023 | Pending | $1,328,000 |
| 05/31/2023 | Pending | $1,328,000 |
| 05/01/2023 | Listed | $1,298,000 |

Topfind Realty
REALTOR®
(844)-333-8033
Questions? Contact today.
Interested in buying or selling a home similar to 21531 Via Serpiente?
Lake Forest Similar Properties
Listing provided courtesy of Jay Jung, Coldwell Banker Platinum Prop.. Based on information from California Regional Multiple Listing Service, Inc. as of #Date#. This information is for your personal, non-commercial use and may not be used for any purpose other than to identify prospective properties you may be interested in purchasing. Display of MLS data is usually deemed reliable but is NOT guaranteed accurate by the MLS. Buyers are responsible for verifying the accuracy of all information and should investigate the data themselves or retain appropriate professionals. Information from sources other than the Listing Agent may have been included in the MLS data. Unless otherwise specified in writing, Broker/Agent has not and will not verify any information obtained from other sources. The Broker/Agent providing the information contained herein may or may not have been the Listing and/or Selling Agent.
