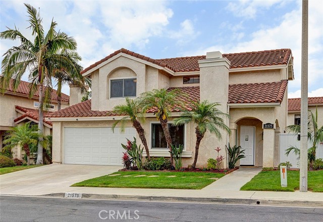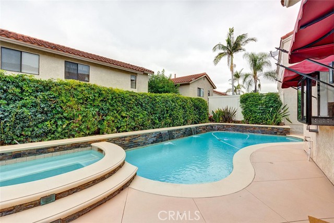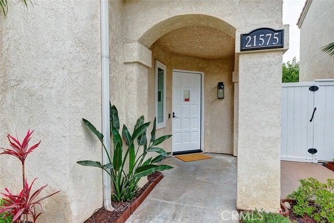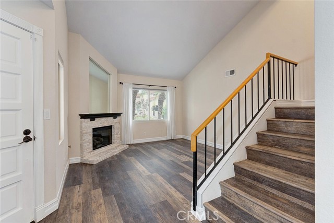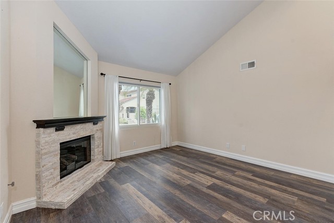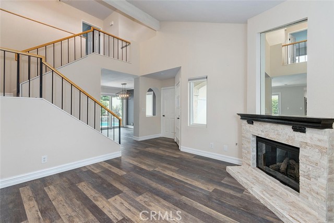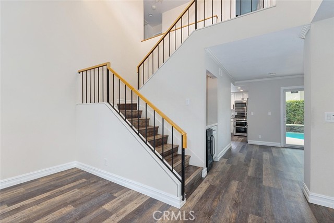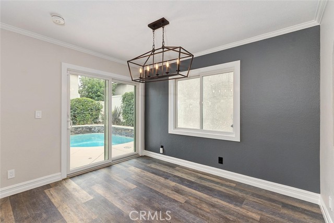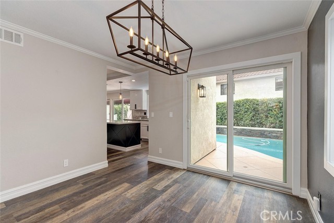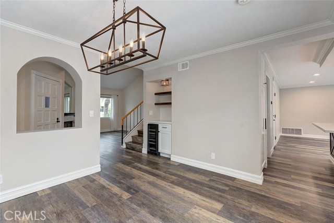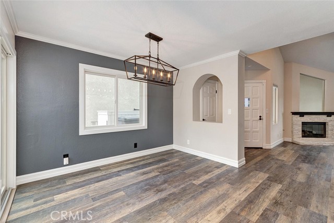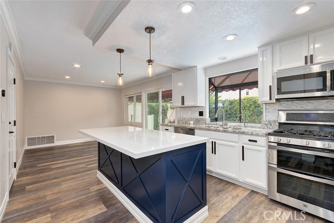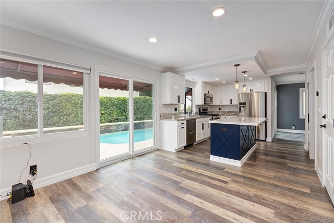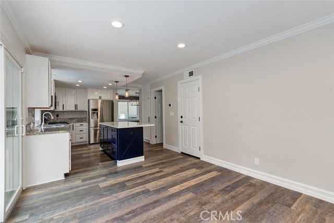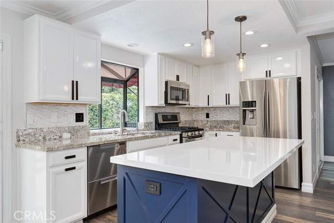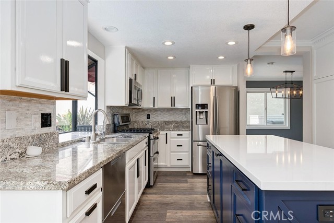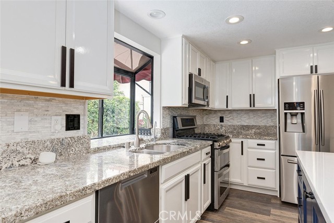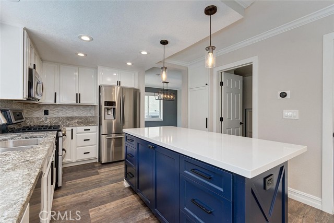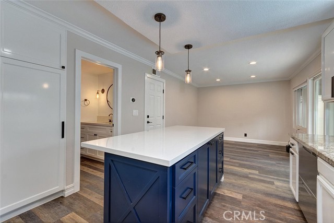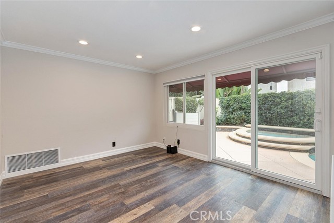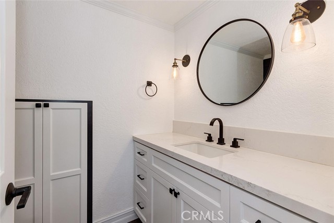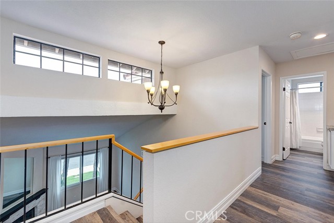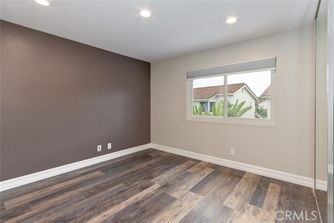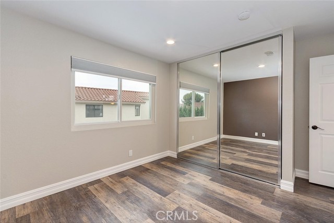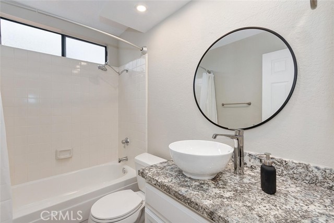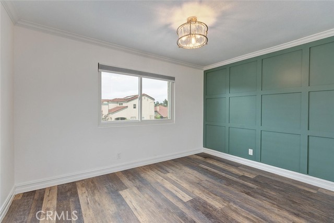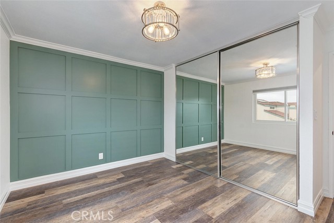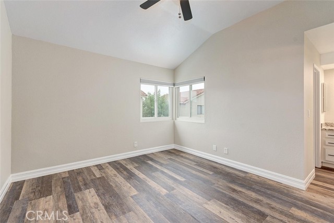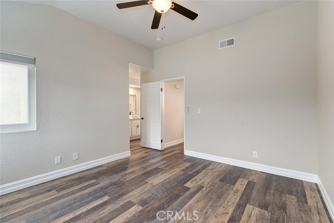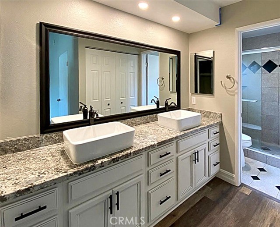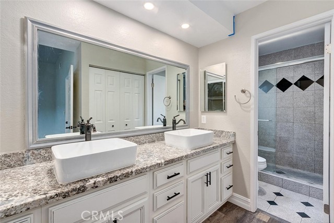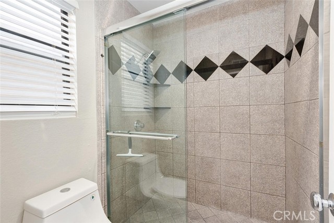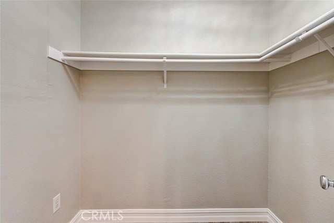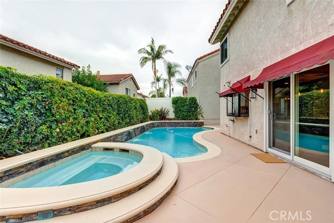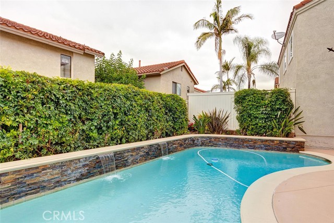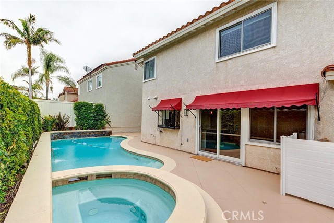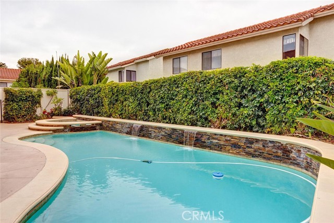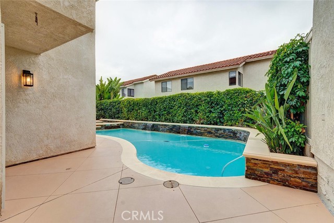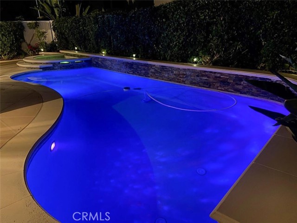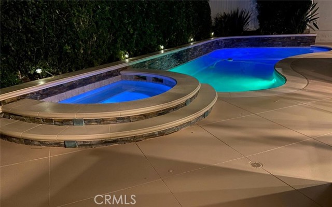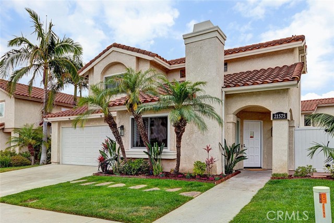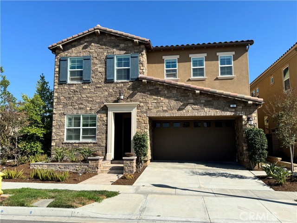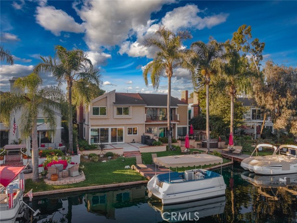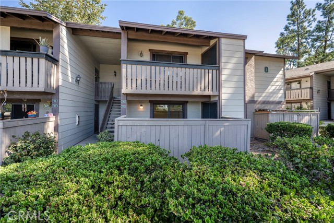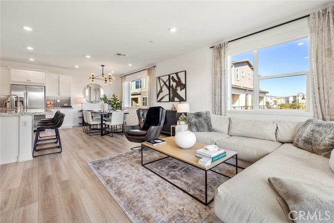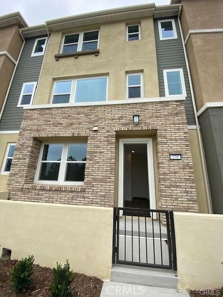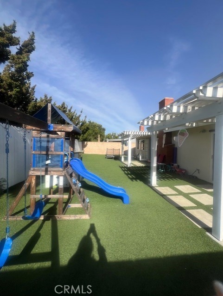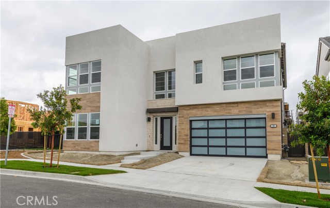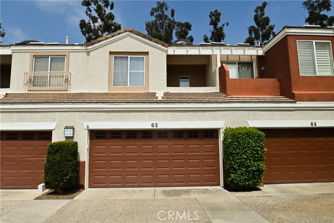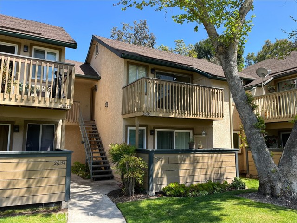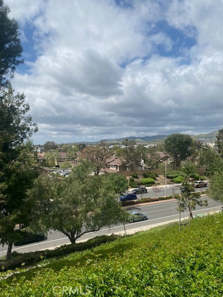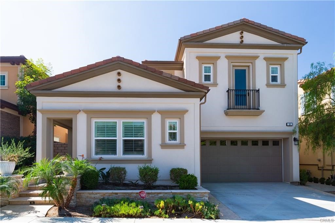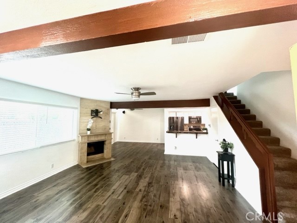21575 Kenmare Drive
Lake Forest, CA 92630
$4,850
Price
Price
3
Bed
Bed
2.5
Bath
Bath
1,609 Sq. Ft.
$3 / Sq. Ft.
$3 / Sq. Ft.
Sold
21575 Kenmare Drive
Lake Forest, CA 92630
Sold
$4,850
Price
Price
3
Bed
Bed
2.5
Bath
Bath
1,609
Sq. Ft.
Sq. Ft.
Make this highly upgraded turn-key POOL home located in the Sterling Heights Community yours! This entertainer's delight open floor plan home offers a cozy fireplace, a wine bar with a wine cooler and a gourmet kitchen with a large island, quartz and granite counter tops, top-of-the line stainless steel appliances, and upgraded cabinetry. The open floor plan offers double sliding doors to a beautiful backyard with a heated pool, spa and a waterfall feature creating a perfect indoor outdoor living space. The master ensuite offers dual vanities, standup shower, and a walk-in closet. There are 2 more bedrooms with abundance natural lights and a newly decorated bathroom on the second floor. There is also another elegantly decorated bathroom on the main floor for guests to use. Luxury vinyl flooring throughout including the stairs, Samsung washer and dryer and lots of linen closet space and a pantry closet. Nest remote control doorbell, thermostat and security system. Newly painted garage and flooring. Close proximity to top rated schools and major highways and toll roads. World class entertainment and shopping nearby.
PROPERTY INFORMATION
| MLS # | OC23098636 | Lot Size | 3,750 Sq. Ft. |
| HOA Fees | $0/Monthly | Property Type | Single Family Residence |
| Price | $ 4,750
Price Per SqFt: $ 3 |
DOM | 776 Days |
| Address | 21575 Kenmare Drive | Type | Residential Lease |
| City | Lake Forest | Sq.Ft. | 1,609 Sq. Ft. |
| Postal Code | 92630 | Garage | 2 |
| County | Orange | Year Built | 1985 |
| Bed / Bath | 3 / 2.5 | Parking | 4 |
| Built In | 1985 | Status | Closed |
| Rented Date | 2023-07-11 |
INTERIOR FEATURES
| Has Laundry | Yes |
| Laundry Information | Dryer Included, In Garage, Washer Included |
| Has Fireplace | Yes |
| Fireplace Information | Living Room |
| Has Appliances | Yes |
| Kitchen Appliances | Dishwasher, Freezer, Disposal, Gas Oven, Gas Cooktop, Microwave, Refrigerator, Self Cleaning Oven |
| Kitchen Information | Kitchen Open to Family Room, Stone Counters |
| Kitchen Area | Area, Breakfast Counter / Bar, In Kitchen |
| Has Heating | Yes |
| Heating Information | Central |
| Room Information | Family Room, Kitchen, Living Room, Master Suite |
| Has Cooling | Yes |
| Cooling Information | Central Air |
| Flooring Information | Laminate, Wood |
| InteriorFeatures Information | Recessed Lighting, Unfurnished |
| EntryLocation | 1 |
| Entry Level | 1 |
| Has Spa | Yes |
| SpaDescription | Private, In Ground |
| WindowFeatures | Custom Covering, Drapes, Screens |
| SecuritySafety | Carbon Monoxide Detector(s), Smoke Detector(s) |
| Bathroom Information | Bathtub, Shower in Tub, Double Sinks In Master Bath, Stone Counters, Walk-in shower |
| Main Level Bedrooms | 0 |
| Main Level Bathrooms | 1 |
EXTERIOR FEATURES
| FoundationDetails | Slab |
| Roof | Tile |
| Has Pool | Yes |
| Pool | Private, In Ground |
| Has Patio | Yes |
| Patio | Patio |
| Has Fence | Yes |
| Fencing | Good Condition |
WALKSCORE
MAP
PRICE HISTORY
| Date | Event | Price |
| 07/11/2023 | Sold | $4,850 |
| 06/05/2023 | Listed | $4,750 |

Topfind Realty
REALTOR®
(844)-333-8033
Questions? Contact today.
Interested in buying or selling a home similar to 21575 Kenmare Drive?
Lake Forest Similar Properties
Listing provided courtesy of Nancy Aynehchi, First Team Real Estate. Based on information from California Regional Multiple Listing Service, Inc. as of #Date#. This information is for your personal, non-commercial use and may not be used for any purpose other than to identify prospective properties you may be interested in purchasing. Display of MLS data is usually deemed reliable but is NOT guaranteed accurate by the MLS. Buyers are responsible for verifying the accuracy of all information and should investigate the data themselves or retain appropriate professionals. Information from sources other than the Listing Agent may have been included in the MLS data. Unless otherwise specified in writing, Broker/Agent has not and will not verify any information obtained from other sources. The Broker/Agent providing the information contained herein may or may not have been the Listing and/or Selling Agent.
