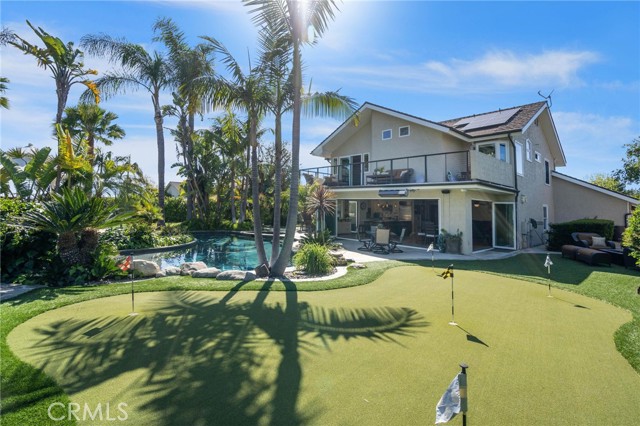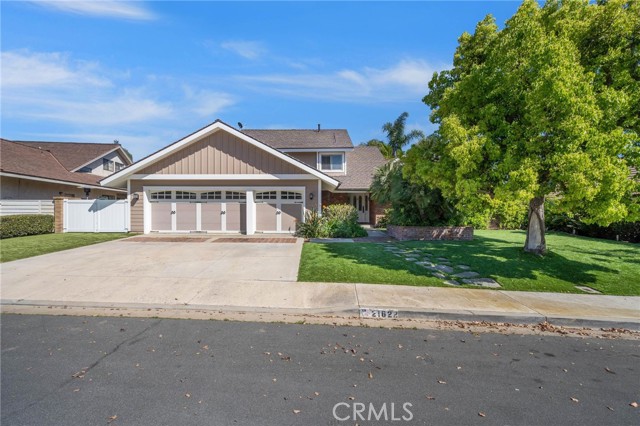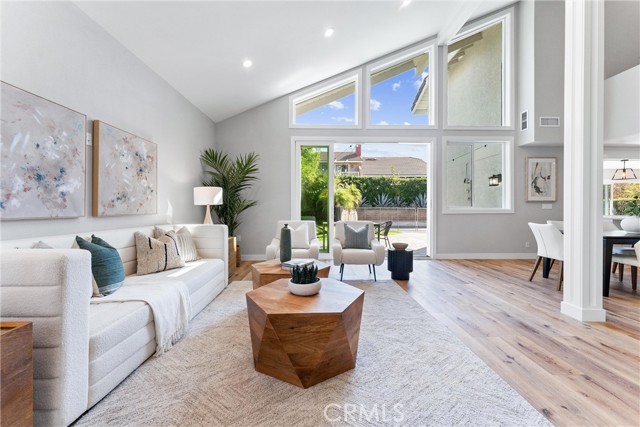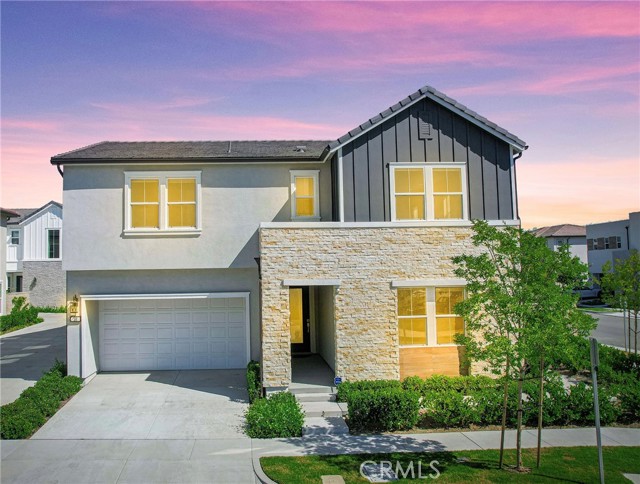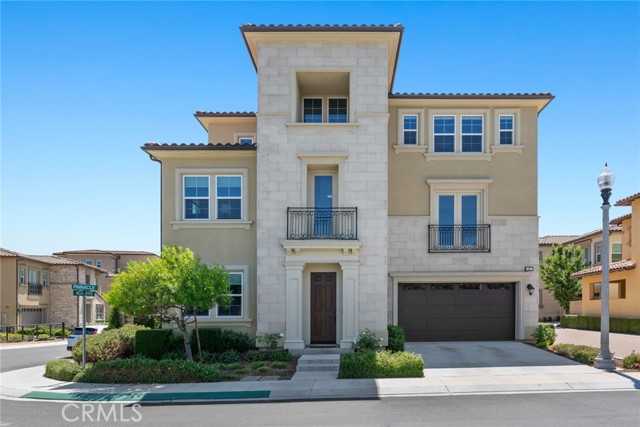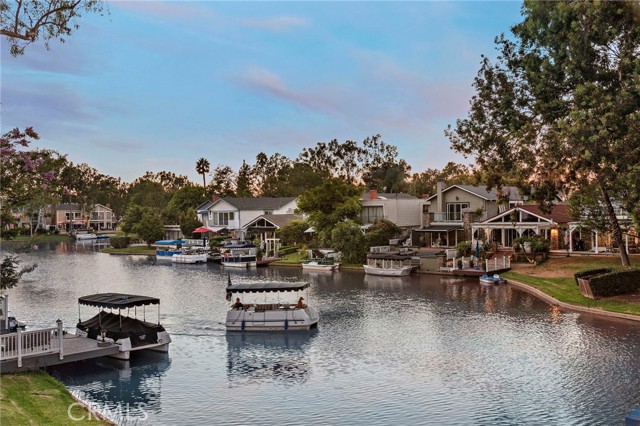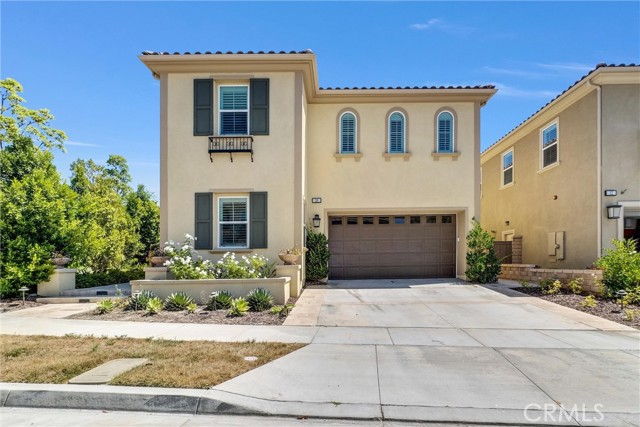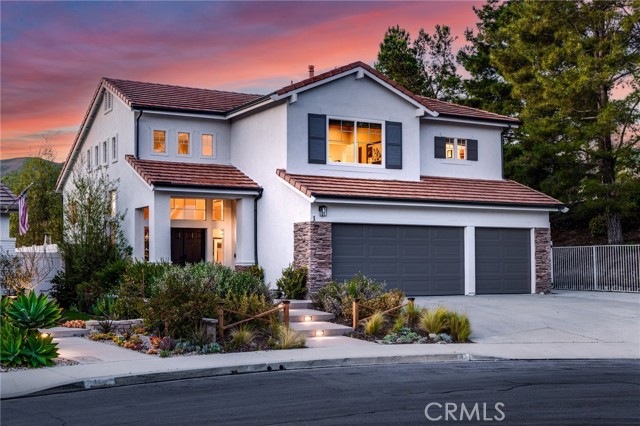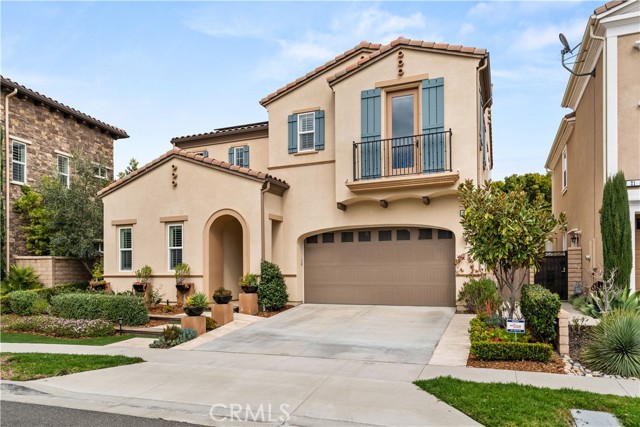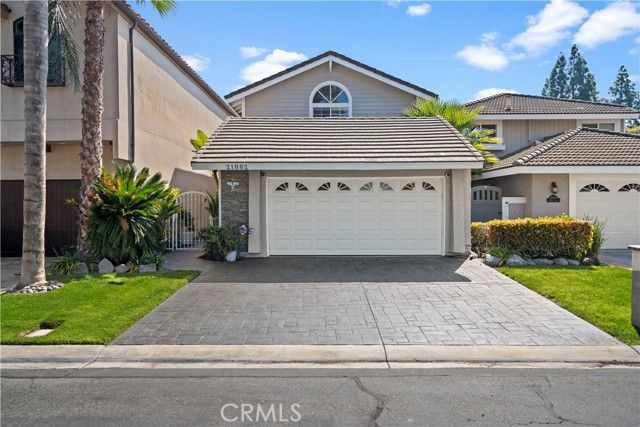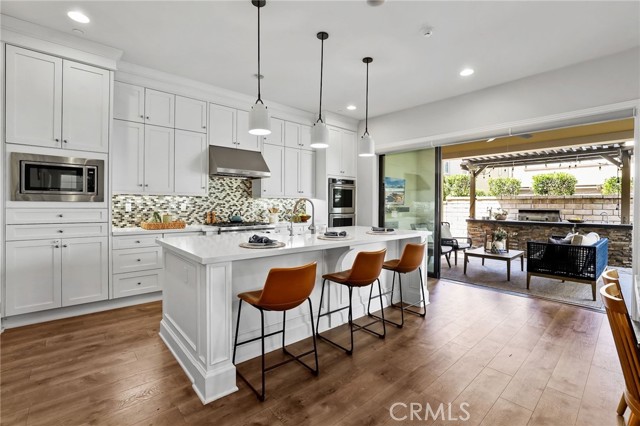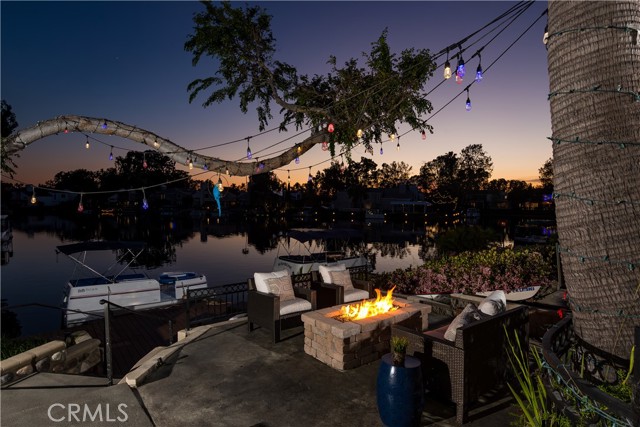21622 Montbury Drive
Lake Forest, CA 92630
Sold
21622 Montbury Drive
Lake Forest, CA 92630
Sold
California living at its best! Private view home with huge kitchen/family room. Floor to ceiling cabana doors that open the entire back of the home to the Pool & spa, Putting green with a sand trap, fire pit, Gazebo, BBQ area, well manicured yard with fruit tree area, Trailer access, storage shed and Large paid for solar system! This kitchen has been upgraded and has extra cabinets, large island with seating, access door to outside BBQ, wine cellar, custom rock fireplace and travertine flooring. The primary bedroom is to die for with the upgrades like huge balcony for enjoying the view, coffee bar, wine refrigerator, extra and upgraded closets, granite sinks, shower area with bathtub. Two secondary bedrooms upstairs and a Bedroom & bath downstairs that has a workspace and murphy bed for guests. The lot size is over 12,000 sqft, never paint the exterior again with this lifetime coating, all eaves have been covered for fire safety, Pickleball and tennis courts. There are also horse trails throughout the community and also lots of open space in and around the tract. Close to freeways, toll roads, schools, shopping and the Lake Forest Sports Park. Stop by the open houses to see why this neighborhood is so popular!
PROPERTY INFORMATION
| MLS # | OC24080145 | Lot Size | 12,028 Sq. Ft. |
| HOA Fees | $190/Monthly | Property Type | Single Family Residence |
| Price | $ 2,198,000
Price Per SqFt: $ 817 |
DOM | 253 Days |
| Address | 21622 Montbury Drive | Type | Residential |
| City | Lake Forest | Sq.Ft. | 2,690 Sq. Ft. |
| Postal Code | 92630 | Garage | 3 |
| County | Orange | Year Built | 1984 |
| Bed / Bath | 4 / 3 | Parking | 3 |
| Built In | 1984 | Status | Closed |
| Sold Date | 2024-10-07 |
INTERIOR FEATURES
| Has Laundry | Yes |
| Laundry Information | In Garage |
| Has Fireplace | Yes |
| Fireplace Information | Family Room, Living Room, Primary Bedroom, Gas |
| Has Appliances | Yes |
| Kitchen Appliances | 6 Burner Stove, Dishwasher, Refrigerator, Water Purifier |
| Kitchen Information | Butler's Pantry, Kitchen Island, Kitchen Open to Family Room, Remodeled Kitchen, Stone Counters |
| Kitchen Area | Family Kitchen, In Kitchen |
| Has Heating | Yes |
| Heating Information | Central |
| Room Information | Entry, Family Room, Kitchen, Living Room, Main Floor Bedroom, Primary Suite, Office, Walk-In Closet, Wine Cellar |
| Has Cooling | Yes |
| Cooling Information | Central Air |
| Flooring Information | Carpet, Stone, Wood |
| InteriorFeatures Information | High Ceilings, Stone Counters |
| DoorFeatures | Sliding Doors |
| EntryLocation | front |
| Entry Level | 1 |
| Has Spa | Yes |
| SpaDescription | Private |
| WindowFeatures | Screens |
| SecuritySafety | Smoke Detector(s) |
| Bathroom Information | Bathtub, Shower, Shower in Tub, Jetted Tub, Main Floor Full Bath, Remodeled, Separate tub and shower, Stone Counters, Upgraded, Walk-in shower |
| Main Level Bedrooms | 1 |
| Main Level Bathrooms | 1 |
EXTERIOR FEATURES
| ExteriorFeatures | Awning(s), Barbecue Private |
| Has Pool | Yes |
| Pool | Private, In Ground |
| Has Patio | Yes |
| Patio | Brick, Concrete, Patio, Stone |
| Has Fence | Yes |
| Fencing | Wrought Iron |
| Has Sprinklers | Yes |
WALKSCORE
MAP
MORTGAGE CALCULATOR
- Principal & Interest:
- Property Tax: $2,345
- Home Insurance:$119
- HOA Fees:$190
- Mortgage Insurance:
PRICE HISTORY
| Date | Event | Price |
| 08/26/2024 | Active Under Contract | $2,198,000 |
| 07/31/2024 | Price Change | $2,198,000 (-3.21%) |
| 05/02/2024 | Listed | $2,398,000 |

Topfind Realty
REALTOR®
(844)-333-8033
Questions? Contact today.
Interested in buying or selling a home similar to 21622 Montbury Drive?
Lake Forest Similar Properties
Listing provided courtesy of Kevin Hill, Berkshire Hathaway HomeService. Based on information from California Regional Multiple Listing Service, Inc. as of #Date#. This information is for your personal, non-commercial use and may not be used for any purpose other than to identify prospective properties you may be interested in purchasing. Display of MLS data is usually deemed reliable but is NOT guaranteed accurate by the MLS. Buyers are responsible for verifying the accuracy of all information and should investigate the data themselves or retain appropriate professionals. Information from sources other than the Listing Agent may have been included in the MLS data. Unless otherwise specified in writing, Broker/Agent has not and will not verify any information obtained from other sources. The Broker/Agent providing the information contained herein may or may not have been the Listing and/or Selling Agent.
