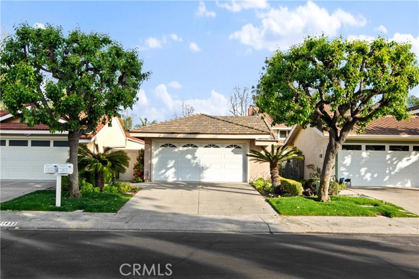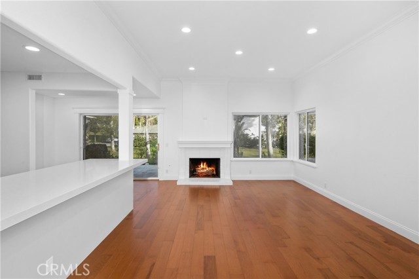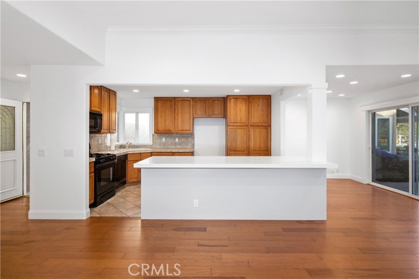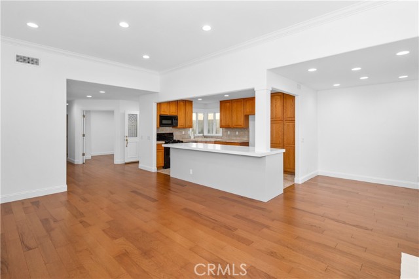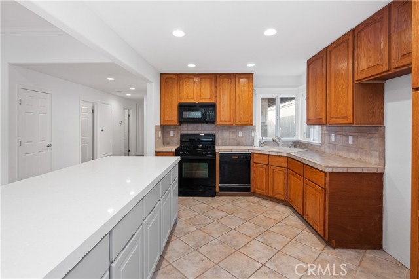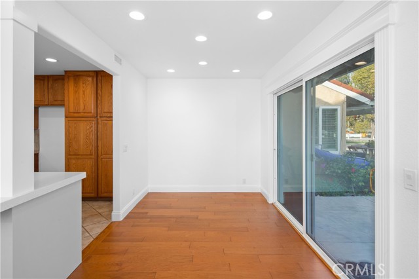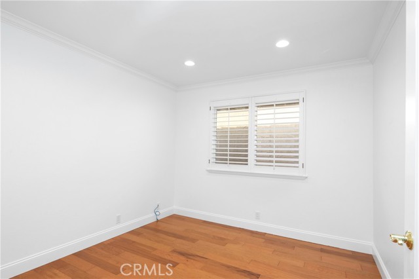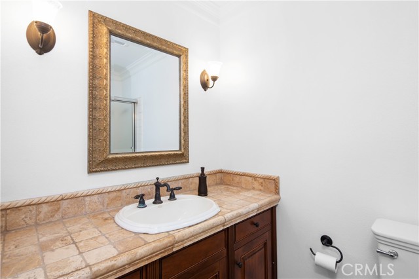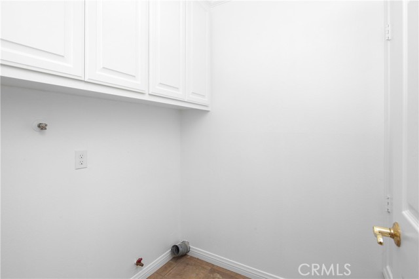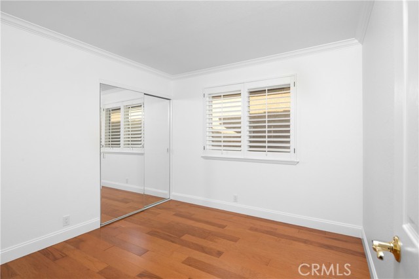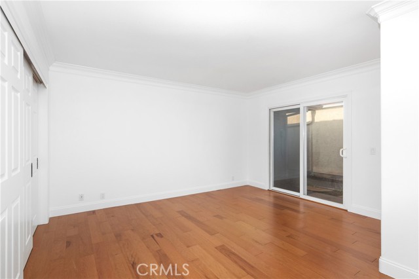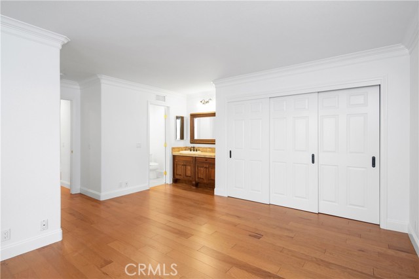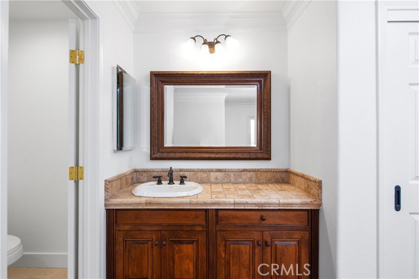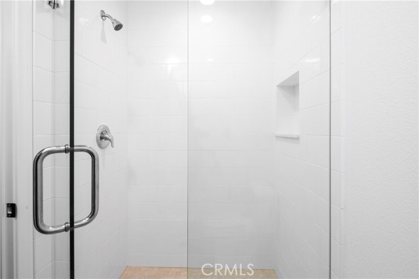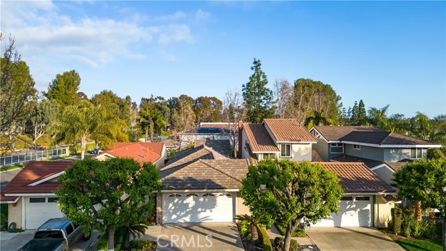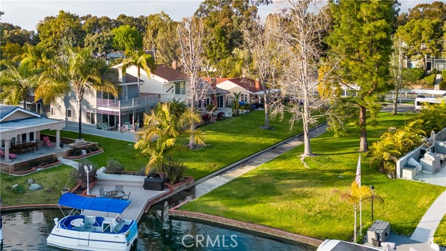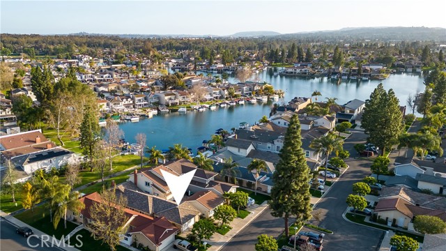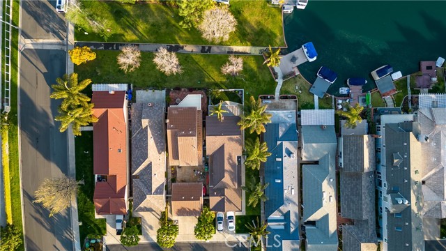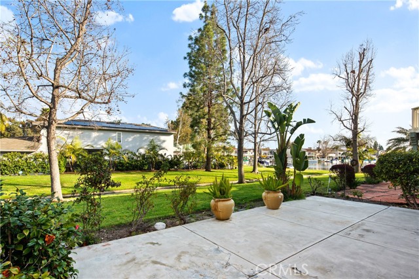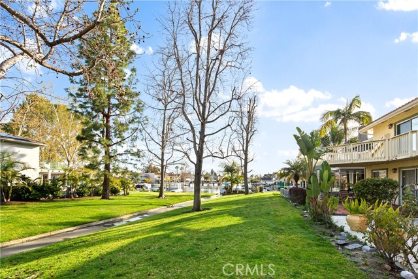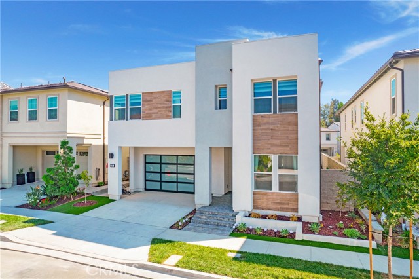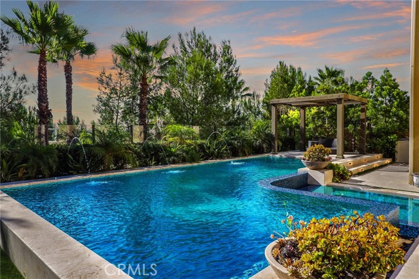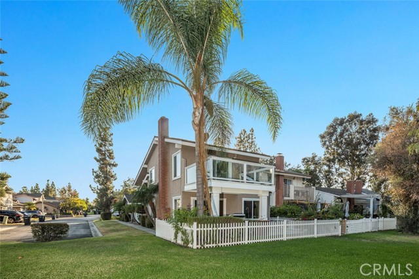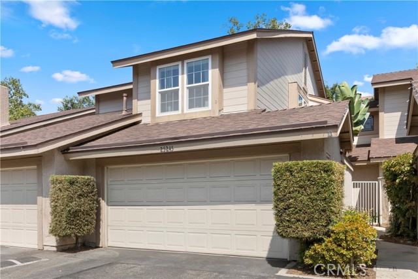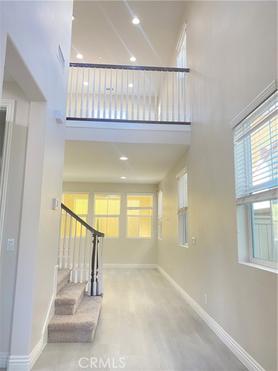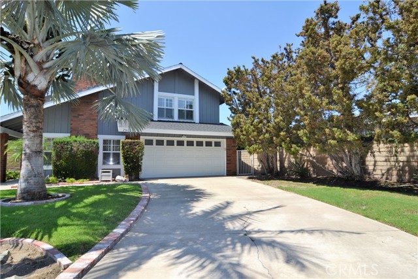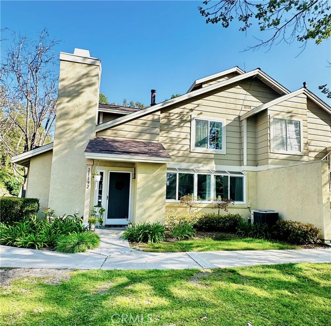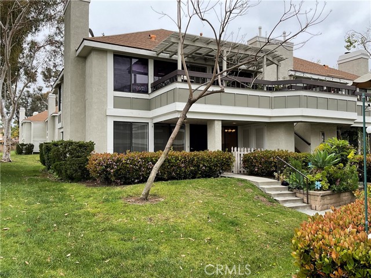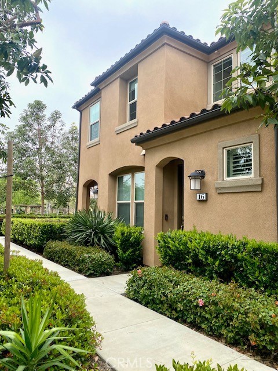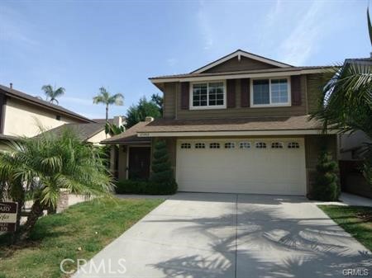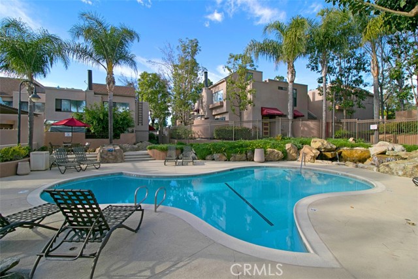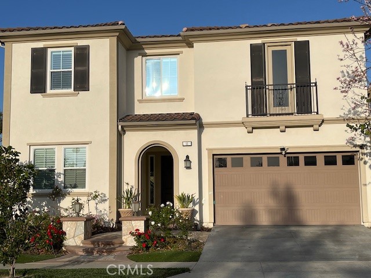21636 Superior Lane
Lake Forest, CA 92630
$4,000
Price
Price
3
Bed
Bed
2
Bath
Bath
1,356 Sq. Ft.
$3 / Sq. Ft.
$3 / Sq. Ft.
Sold
21636 Superior Lane
Lake Forest, CA 92630
Sold
$4,000
Price
Price
3
Bed
Bed
2
Bath
Bath
1,356
Sq. Ft.
Sq. Ft.
Welcome to this remodeled Single-Story home in the coveted Lake Forest Keys. When you first enter into the home you will be greeted by the open floor plan, high ceilings, and a large great room that leads you straight to the lake views. The updated kitchen and great room have fantastic views of the lake and enough space to entertain for all gatherings large or intimate. Walk through the great room and make your way through the dining area to the backyard. Your backyard patio opens onto the greenbelt and the lake which is only yards away from you. The greenbelt is great for children to play and seating guests. A great perk about living in the Keys is that you can get on your kayak or canoe and go straight into the water to either go fishing or just a relaxing ride around the lake. As you go back inside and continue through the hallway you will find 2 additional guest bedrooms, a full bath, and the master suite. The master ensuite also includes a brand-new walk-in shower. The property includes membership to the Sun and Sail Club. The clubhouse offers amenities from a full indoor gym, sauna, 10 tennis courts, pickleball, 4 pools, countless sporting venues, and much more. You will not want to miss the chance to live in this single-story gem in the Keys.
PROPERTY INFORMATION
| MLS # | OC23044329 | Lot Size | 3,300 Sq. Ft. |
| HOA Fees | $0/Monthly | Property Type | Single Family Residence |
| Price | $ 4,000
Price Per SqFt: $ 3 |
DOM | 854 Days |
| Address | 21636 Superior Lane | Type | Residential Lease |
| City | Lake Forest | Sq.Ft. | 1,356 Sq. Ft. |
| Postal Code | 92630 | Garage | 2 |
| County | Orange | Year Built | 1975 |
| Bed / Bath | 3 / 2 | Parking | 4 |
| Built In | 1975 | Status | Closed |
| Rented Date | 2023-03-27 |
INTERIOR FEATURES
| Has Laundry | Yes |
| Laundry Information | Individual Room |
| Has Fireplace | Yes |
| Fireplace Information | Living Room |
| Has Appliances | Yes |
| Kitchen Appliances | 6 Burner Stove, Dishwasher, Gas Oven, Microwave |
| Kitchen Information | Kitchen Island, Kitchen Open to Family Room, Quartz Counters, Remodeled Kitchen, Tile Counters |
| Kitchen Area | Breakfast Counter / Bar, Dining Room, In Living Room |
| Has Heating | Yes |
| Heating Information | Central |
| Room Information | All Bedrooms Down, Great Room, Kitchen, Laundry, Living Room, Main Floor Primary Bedroom |
| Has Cooling | Yes |
| Cooling Information | Central Air |
| Flooring Information | Tile, Wood |
| InteriorFeatures Information | High Ceilings, Open Floorplan, Quartz Counters, Recessed Lighting, Tile Counters |
| EntryLocation | 1 |
| Entry Level | 1 |
| Has Spa | Yes |
| SpaDescription | Association, Community |
| SecuritySafety | Fire and Smoke Detection System |
| Bathroom Information | Bathtub, Shower in Tub, Remodeled, Walk-in shower |
| Main Level Bedrooms | 3 |
| Main Level Bathrooms | 2 |
EXTERIOR FEATURES
| FoundationDetails | Slab |
| Roof | Tile |
| Has Pool | No |
| Pool | Association, Community |
| Has Patio | Yes |
| Patio | Patio Open |
| Has Fence | Yes |
| Fencing | Vinyl |
WALKSCORE
MAP
PRICE HISTORY
| Date | Event | Price |
| 03/27/2023 | Sold | $4,000 |
| 03/19/2023 | Listed | $4,000 |

Topfind Realty
REALTOR®
(844)-333-8033
Questions? Contact today.
Interested in buying or selling a home similar to 21636 Superior Lane?
Lake Forest Similar Properties
Listing provided courtesy of Shant Kizirian, Pacific Sotheby's Int'l Realty. Based on information from California Regional Multiple Listing Service, Inc. as of #Date#. This information is for your personal, non-commercial use and may not be used for any purpose other than to identify prospective properties you may be interested in purchasing. Display of MLS data is usually deemed reliable but is NOT guaranteed accurate by the MLS. Buyers are responsible for verifying the accuracy of all information and should investigate the data themselves or retain appropriate professionals. Information from sources other than the Listing Agent may have been included in the MLS data. Unless otherwise specified in writing, Broker/Agent has not and will not verify any information obtained from other sources. The Broker/Agent providing the information contained herein may or may not have been the Listing and/or Selling Agent.
