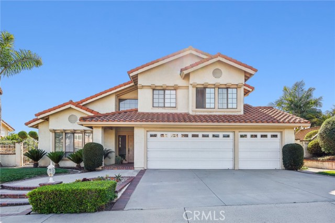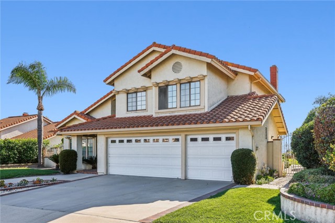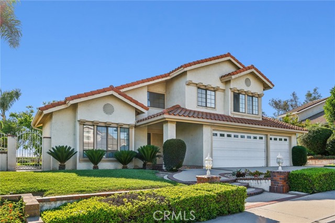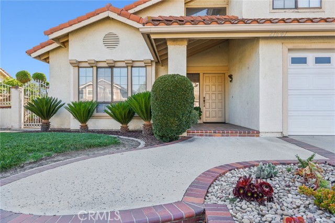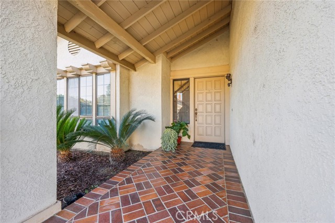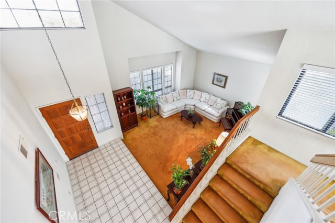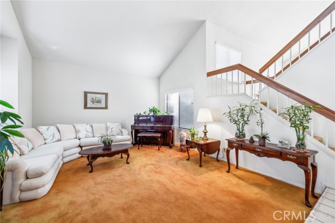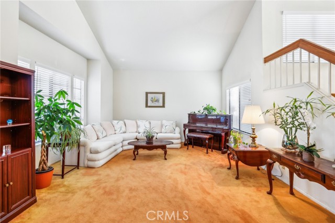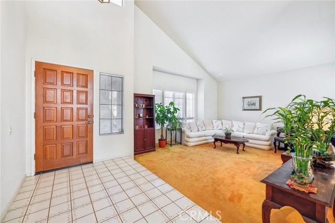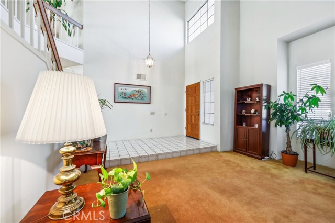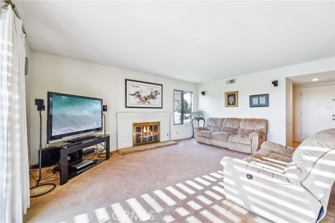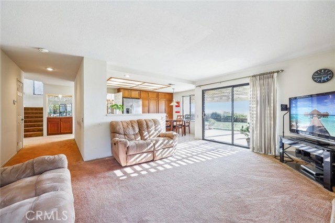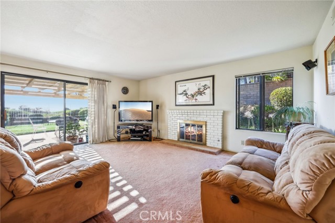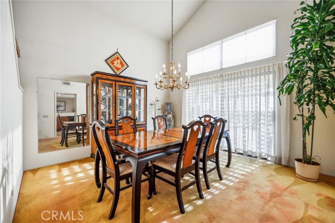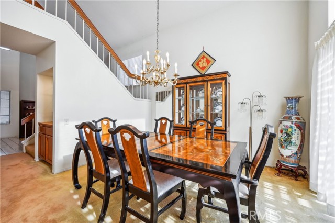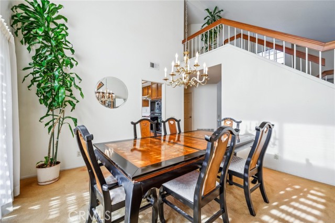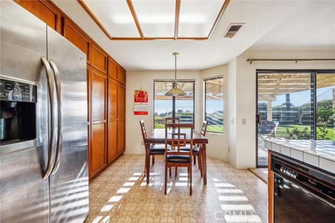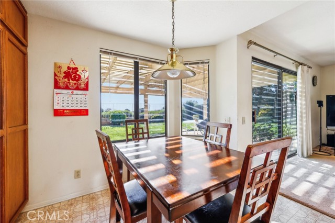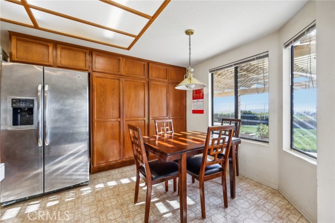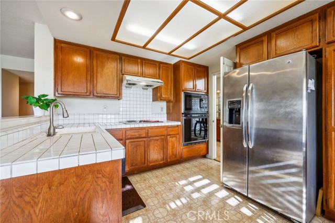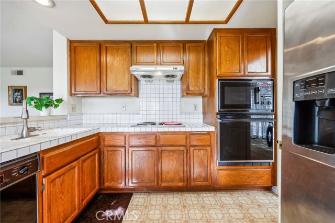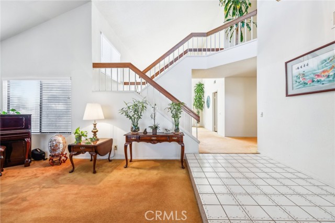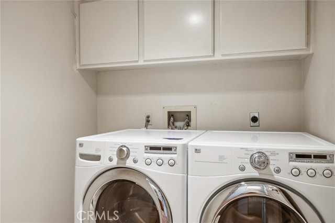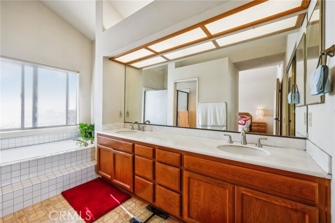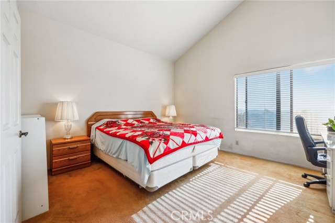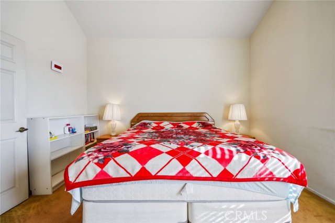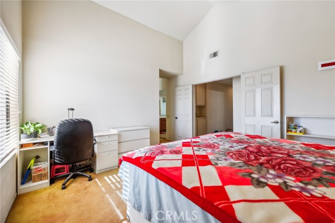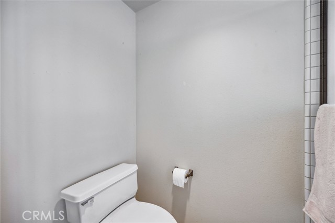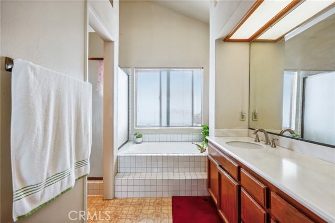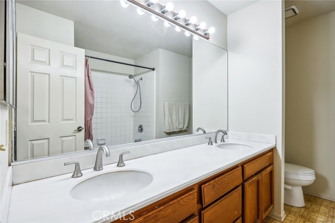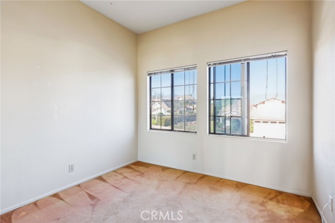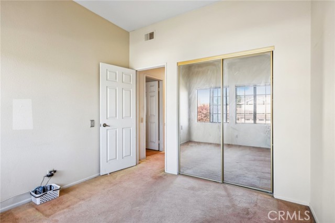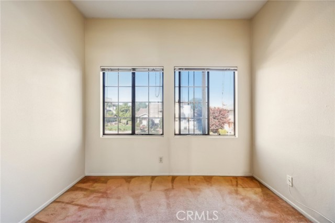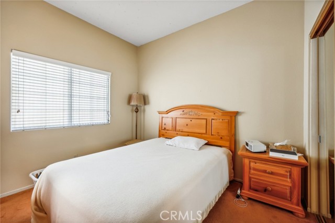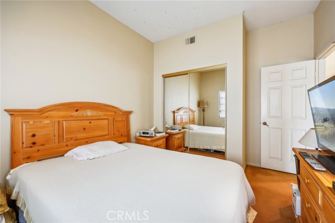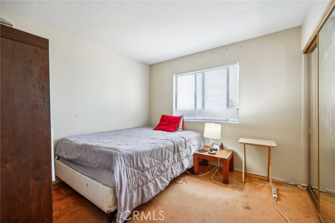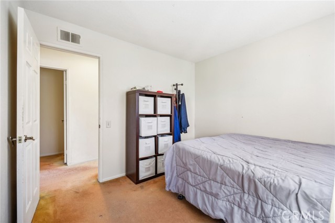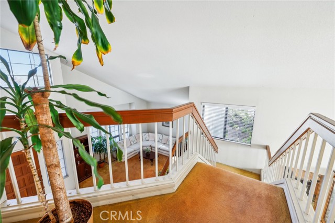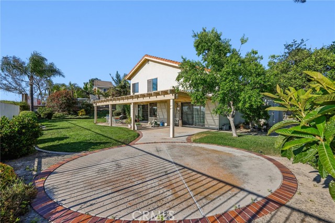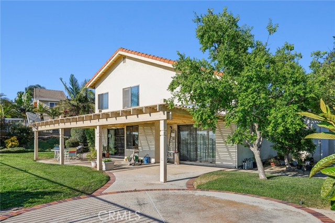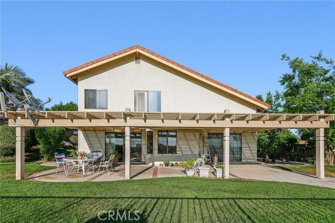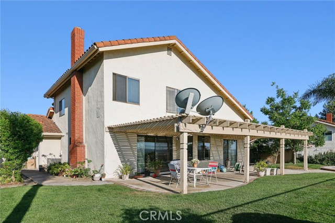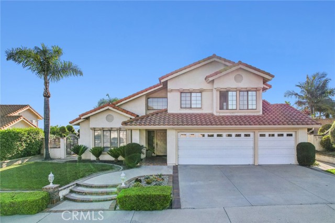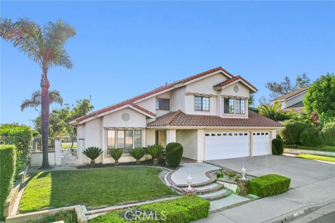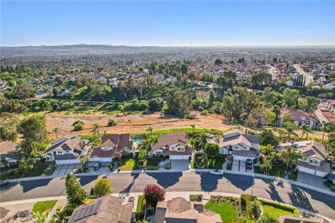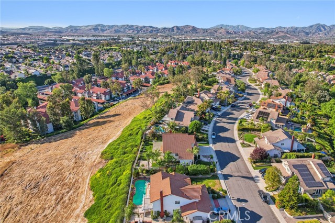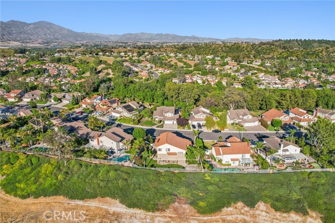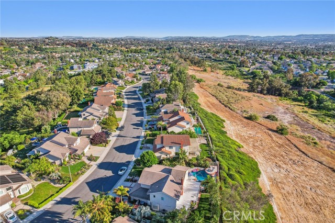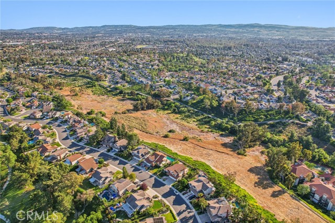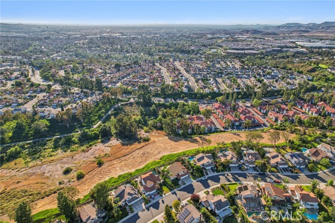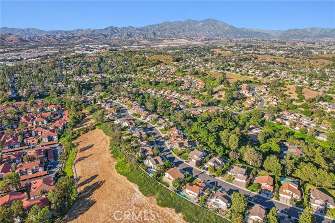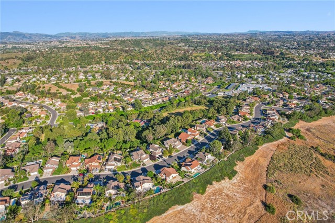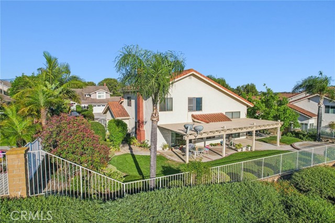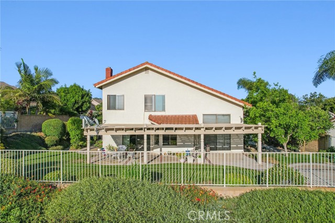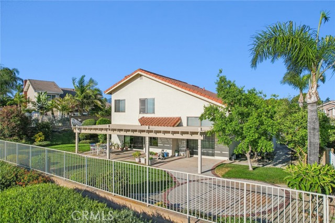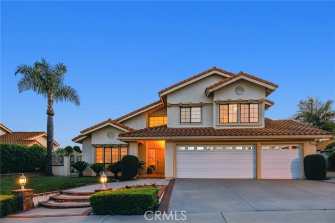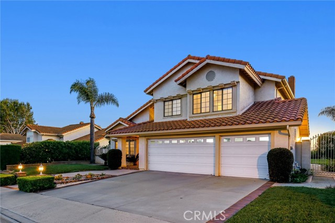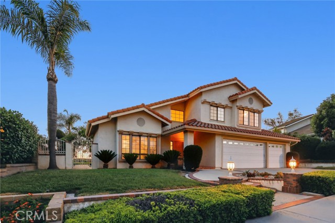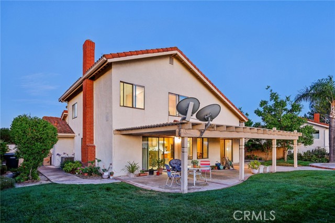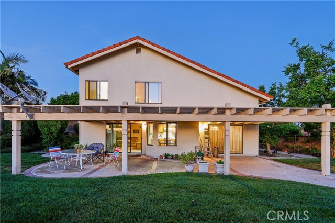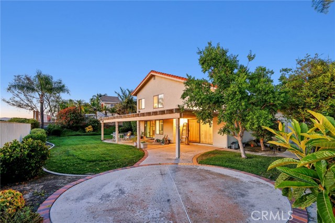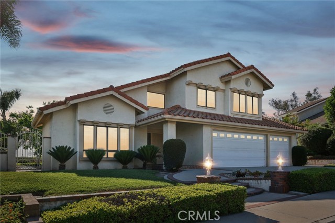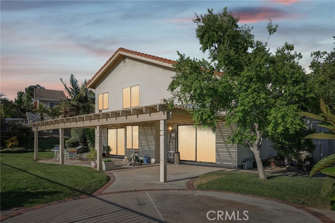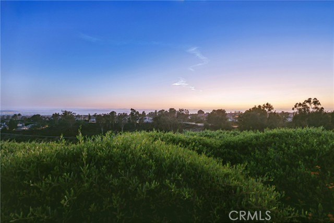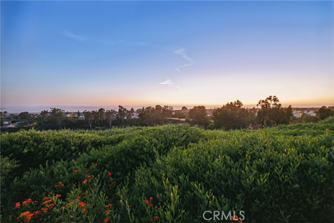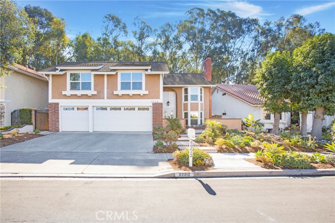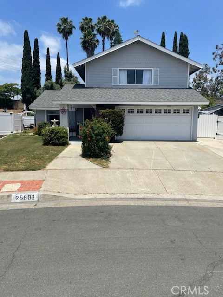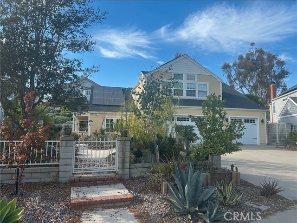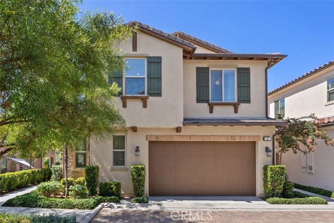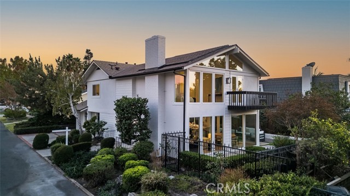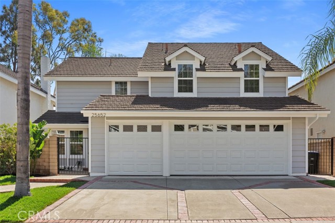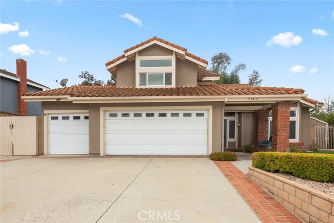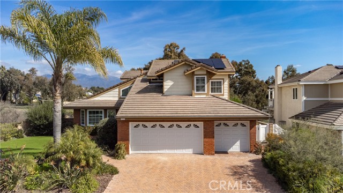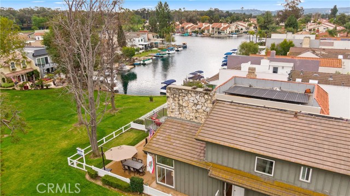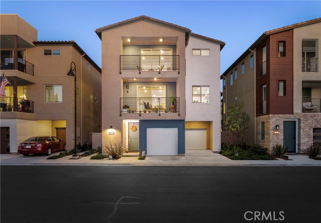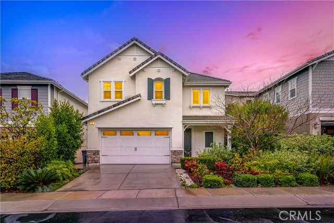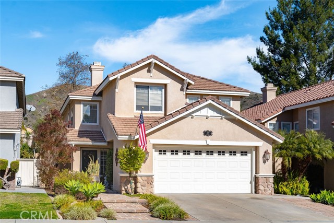21641 Midcrest Drive
Lake Forest, CA 92630
Sold
21641 Midcrest Drive
Lake Forest, CA 92630
Sold
Create your dream home at 21641 Midcrest Dr, nestled in the desirable Santa Rita Ridge neighborhood of Lake Forest. Step inside to find soaring high ceilings that create a sense of grandeur. The living room welcomes you in, leading past a chic dry bar to the elegant formal dining room. This dining space seamlessly connects to a large kitchen with a cozy breakfast nook, which opens up to a spacious family room complete with a charming fireplace. Enjoy breathtaking sunset views from the expansive backyard, featuring lush green grass and a brick-lined patio perfect for outdoor gatherings. Upstairs, the primary bedroom boasts vaulted ceilings and an en suite bath with dual vanities, a soaking tub, and a walk-in shower. Down the hall, three additional spacious bedrooms share a full bathroom with dual sinks.This home is conveniently located near the Lake Forest Sports Park, with easy access to the 5 Freeway and the 241 Toll Road. Experience comfort, convenience, and elegance all in one place.
PROPERTY INFORMATION
| MLS # | OC24130429 | Lot Size | 8,310 Sq. Ft. |
| HOA Fees | $108/Monthly | Property Type | Single Family Residence |
| Price | $ 1,549,000
Price Per SqFt: $ 676 |
DOM | 445 Days |
| Address | 21641 Midcrest Drive | Type | Residential |
| City | Lake Forest | Sq.Ft. | 2,292 Sq. Ft. |
| Postal Code | 92630 | Garage | 3 |
| County | Orange | Year Built | 1986 |
| Bed / Bath | 4 / 2.5 | Parking | 6 |
| Built In | 1986 | Status | Closed |
| Sold Date | 2024-08-12 |
INTERIOR FEATURES
| Has Laundry | Yes |
| Laundry Information | Gas & Electric Dryer Hookup, Individual Room, Inside, Washer Hookup |
| Has Fireplace | Yes |
| Fireplace Information | Family Room, Gas, Masonry, Raised Hearth |
| Has Appliances | Yes |
| Kitchen Appliances | Built-In Range, Dishwasher, Electric Oven, Electric Range, Electric Cooktop, ENERGY STAR Qualified Water Heater, Disposal, High Efficiency Water Heater, Microwave, Range Hood, Self Cleaning Oven, Vented Exhaust Fan, Water Heater Central, Water Heater, Water Line to Refrigerator |
| Kitchen Information | Kitchen Open to Family Room, Tile Counters |
| Has Heating | Yes |
| Heating Information | Central, Fireplace(s), Natural Gas |
| Room Information | All Bedrooms Up, Attic, Dressing Area, Entry, Family Room, Formal Entry, Foyer, Kitchen, Laundry, Living Room, Primary Bathroom, Primary Bedroom, Primary Suite, Separate Family Room, Utility Room, Walk-In Closet |
| Has Cooling | Yes |
| Cooling Information | Central Air, Electric |
| Flooring Information | Carpet, Laminate |
| InteriorFeatures Information | Copper Plumbing Full, Dry Bar, Storage, Sunken Living Room, Tile Counters, Wired for Data, Wired for Sound |
| EntryLocation | front door |
| Entry Level | 1 |
| Has Spa | No |
| SpaDescription | None |
| Bathroom Information | Bathtub, Shower, Shower in Tub, Closet in bathroom, Double sinks in bath(s), Double Sinks in Primary Bath, Separate tub and shower, Walk-in shower |
| Main Level Bedrooms | 0 |
| Main Level Bathrooms | 1 |
EXTERIOR FEATURES
| Roof | Tile |
| Has Pool | No |
| Pool | None |
| Has Fence | Yes |
| Fencing | Brick, Excellent Condition, Stucco Wall, Wrought Iron |
WALKSCORE
MAP
MORTGAGE CALCULATOR
- Principal & Interest:
- Property Tax: $1,652
- Home Insurance:$119
- HOA Fees:$108
- Mortgage Insurance:
PRICE HISTORY
| Date | Event | Price |
| 07/14/2024 | Active Under Contract | $1,549,000 |
| 06/26/2024 | Listed | $1,549,000 |

Topfind Realty
REALTOR®
(844)-333-8033
Questions? Contact today.
Interested in buying or selling a home similar to 21641 Midcrest Drive?
Lake Forest Similar Properties
Listing provided courtesy of Ginger Huetsch, Redfin. Based on information from California Regional Multiple Listing Service, Inc. as of #Date#. This information is for your personal, non-commercial use and may not be used for any purpose other than to identify prospective properties you may be interested in purchasing. Display of MLS data is usually deemed reliable but is NOT guaranteed accurate by the MLS. Buyers are responsible for verifying the accuracy of all information and should investigate the data themselves or retain appropriate professionals. Information from sources other than the Listing Agent may have been included in the MLS data. Unless otherwise specified in writing, Broker/Agent has not and will not verify any information obtained from other sources. The Broker/Agent providing the information contained herein may or may not have been the Listing and/or Selling Agent.
