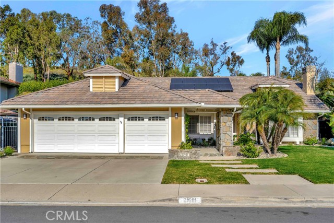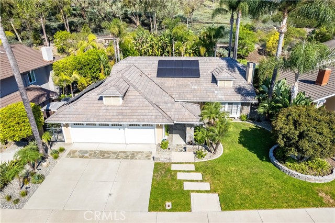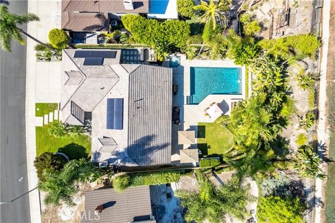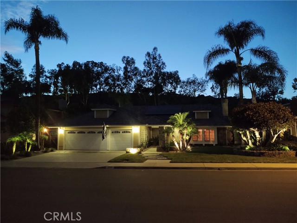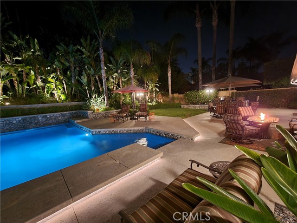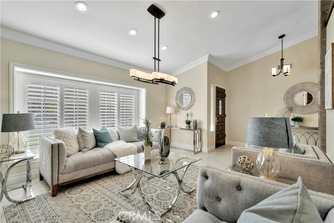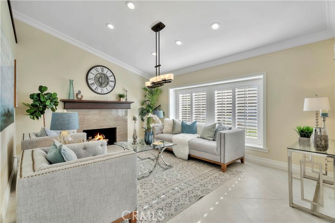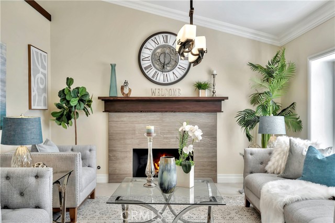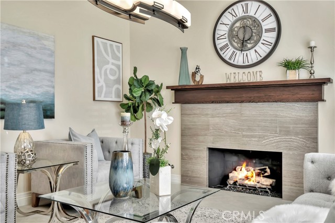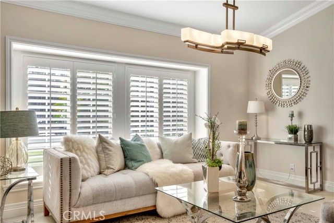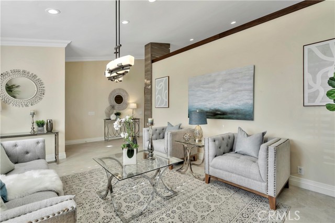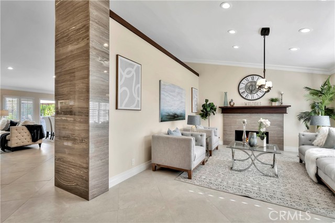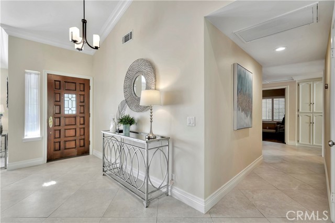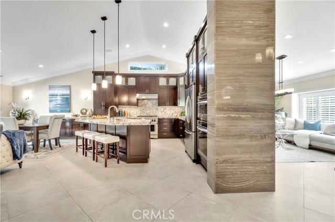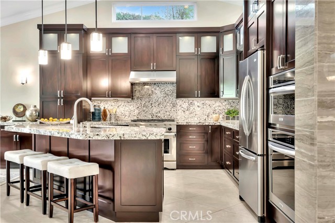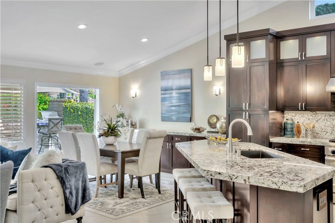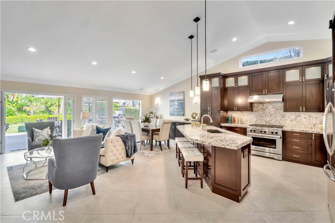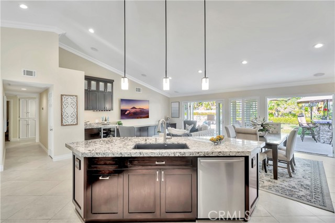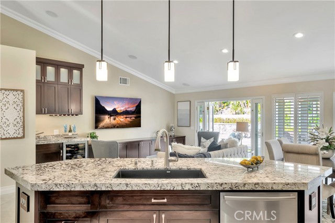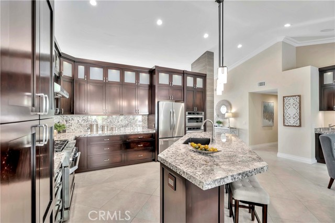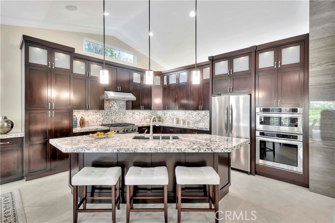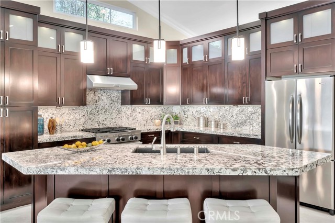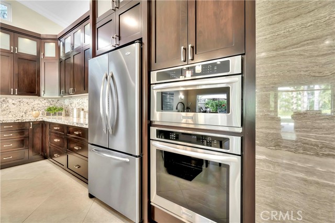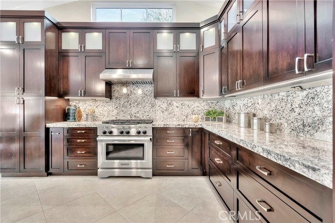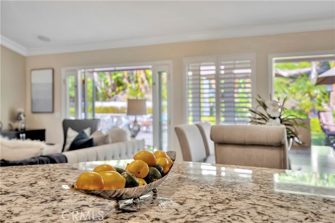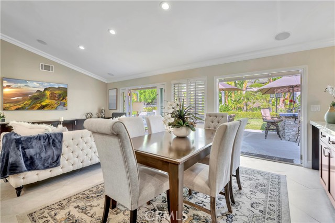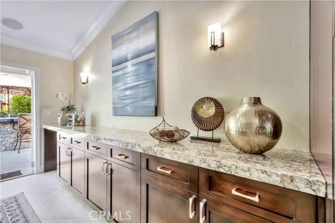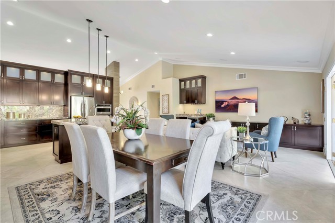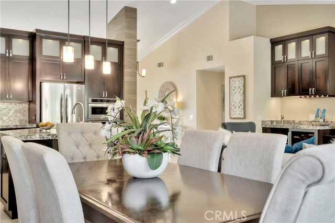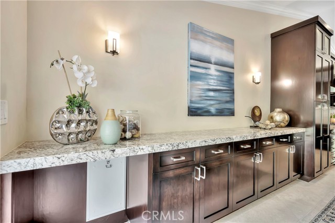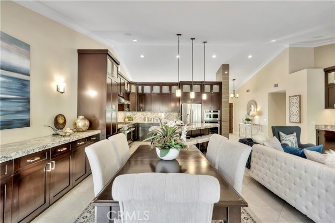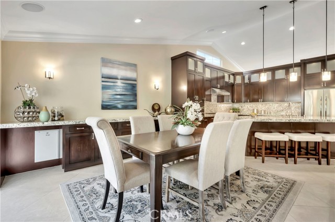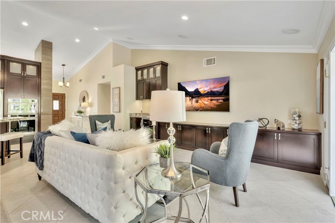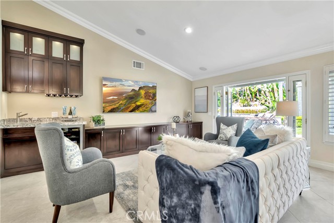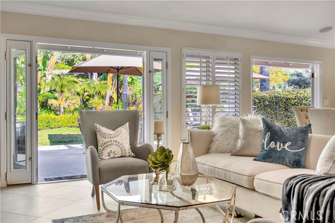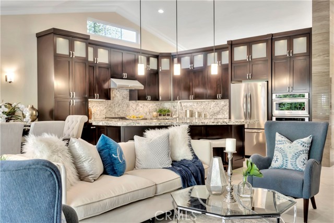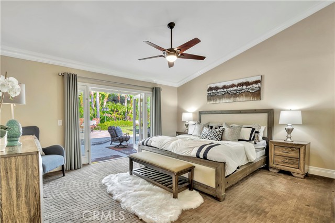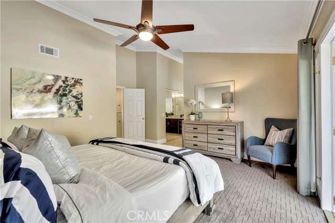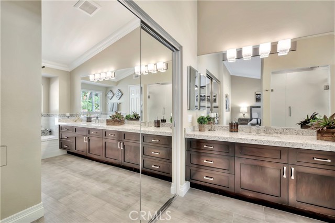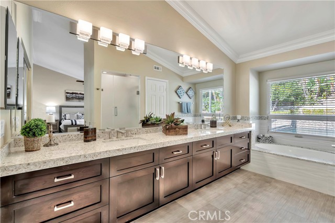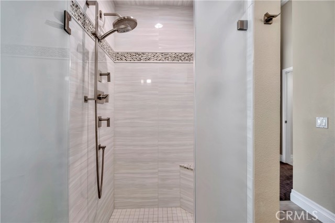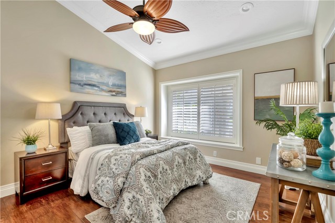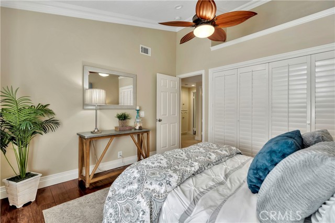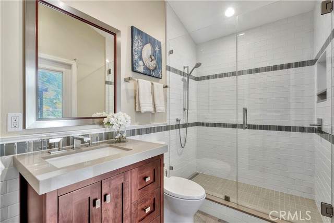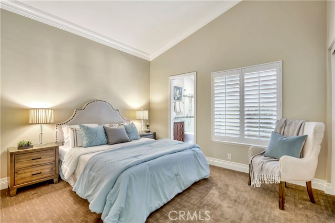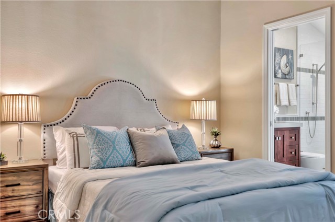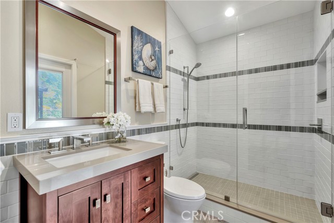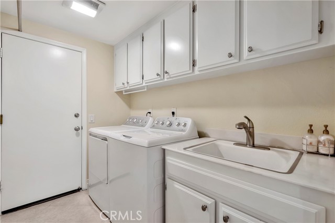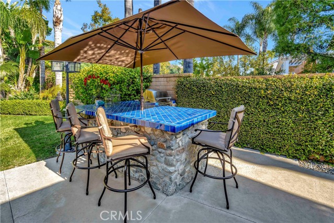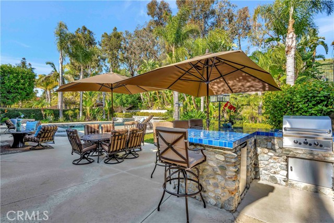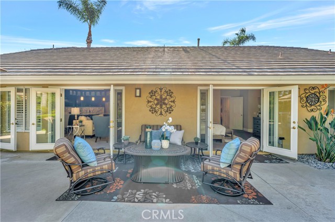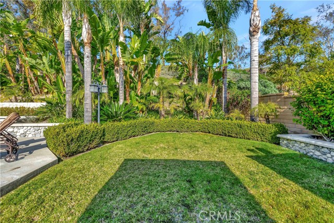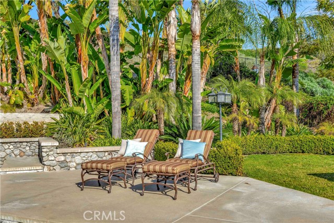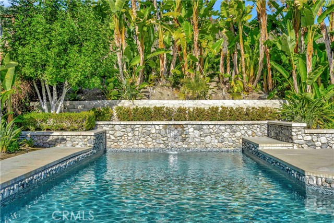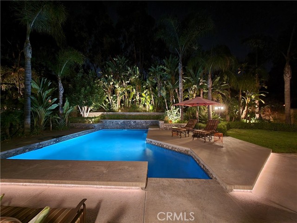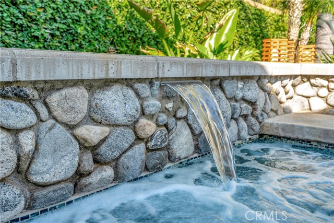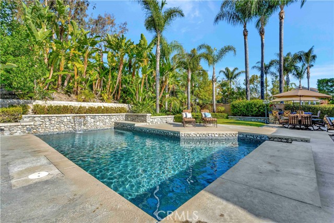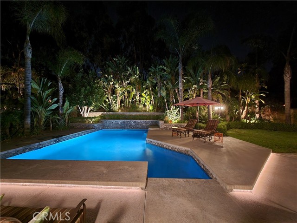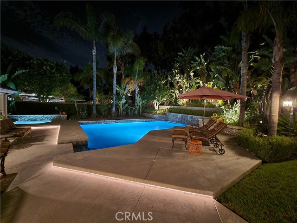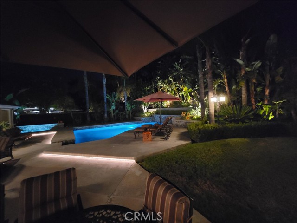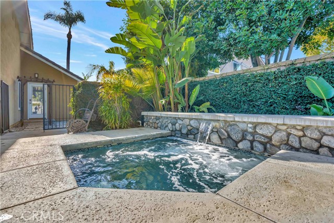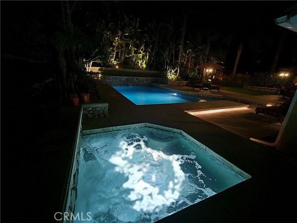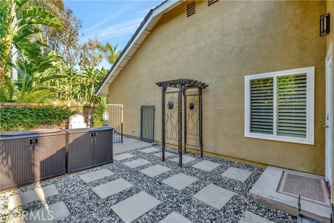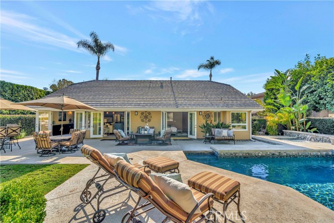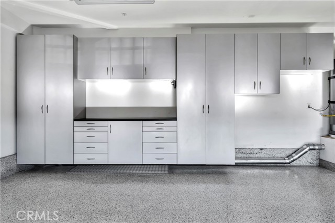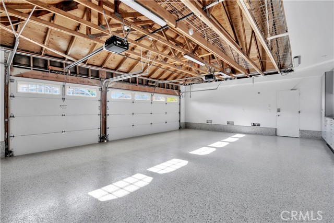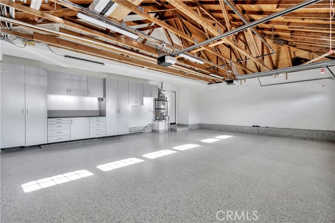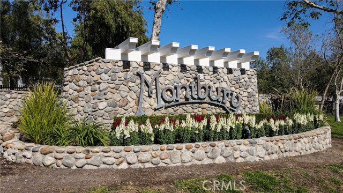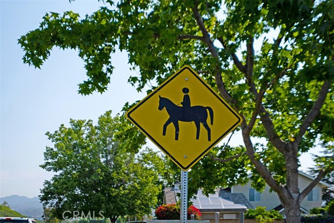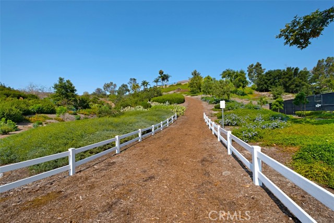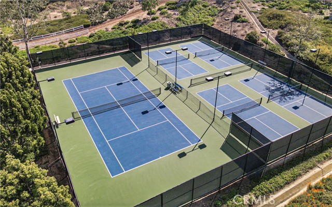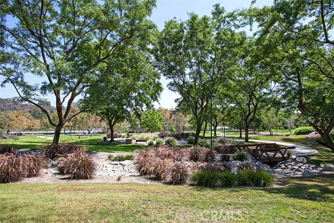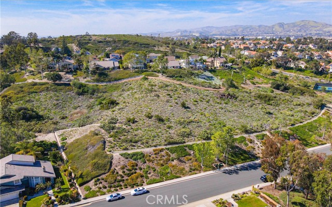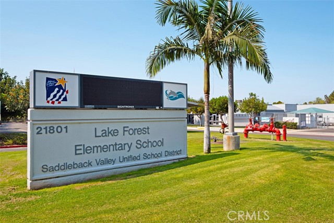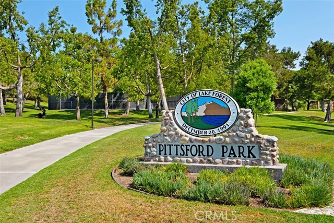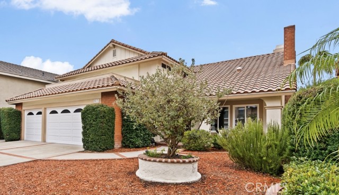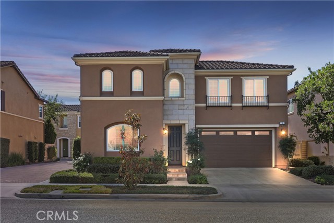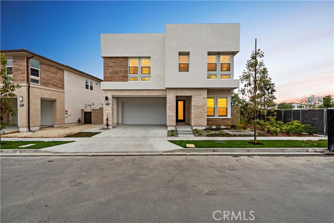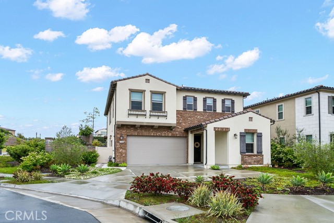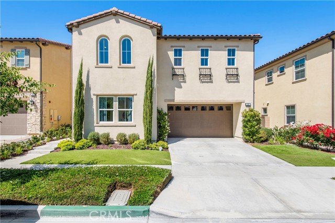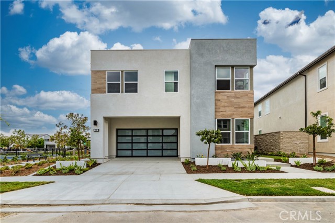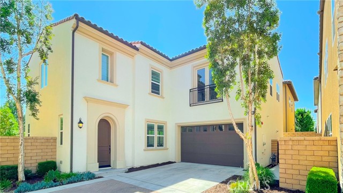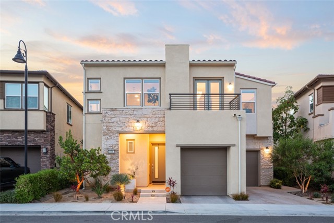21681 Rushford Drive
Lake Forest, CA 92630
Sold
21681 Rushford Drive
Lake Forest, CA 92630
Sold
WATCH THE VIDEO!! This incredible home’s renovation is outstanding. Every attention to detail & the utilization of space is exceptional. This fabulous 3 bedroom, 3 bath, single-story home is situated in the exclusive community of Montbury on the Hill, nestled in North Lake Forest. Montbury is a sought-after community boasting wide streets, large lots, equestrian & hiking trails, two private tennis courts, & two pickle ball courts. Close to everything, yet you will feel like you are in the country! Clean & elegant describes this amazing home with volume ceilings, fabulous window patterns cascading natural light throughout the home, & a great room concept floor plan perfect for indoor & outdoor entertaining. The kitchen is complimented with beautiful, custom, Cherrywood, soft close, dark grain finish cabinetry. Kitchen features and amenities include elegant granite countertops, expansive center island, 36” KitchenAid Commercial Style Dual Fuel Convection Range, the KitchenAid 30” built-in oven & built-in convection microwave oven, Bosch dishwasher, & built-in buffet & coffee bar. The separate wine bar with wine cooler completes the appeal of this fabulous room! The main bedroom is enhanced by a volume ceiling with ceiling fan & beautiful views to the expansive back yard. The main bathroom is fully remodeled to include custom cherry wood cabinetry with Quartz countertops & tub surround, custom shower door, fully remodeled shower. Your guests will love the ensuite bedroom & bathroom. The third bedroom/office has the view to the front yard. The guest bathroom is fully remodeled & gorgeous! Spacious laundry room with washer & dryer included. Other amazing improvements: all new Kitchler fixtures throughout the interior & exterior, Lutron Caseta Smart Light controls with dimmers & switches, high-end Porcelain tile throughout, upgraded Terra Bella carpet in the master & guest bedrooms, full house PEX re-pipe, hot water recirculation system, upgraded electrical panel to 200amp panel & service, Duralite Split Shake Roof, 3 car garage with custom cabinetry & epoxy flooring, AND FULLY OWNED SOLAR SYSTEM! The wonderful, private entertainer’s backyard will bring hours of enjoyment. Saltwater pool & spa, built-in barbecue, multiple sitting areas, & a grassy area for a game of croquet! Walk to Lake Forest Elementary School & Pittsford Community Park, both just a block away. Award winning schools, close to shopping & dining. This home is a must-see!
PROPERTY INFORMATION
| MLS # | OC23012924 | Lot Size | 10,990 Sq. Ft. |
| HOA Fees | $200/Monthly | Property Type | Single Family Residence |
| Price | $ 1,779,000
Price Per SqFt: $ 895 |
DOM | 694 Days |
| Address | 21681 Rushford Drive | Type | Residential |
| City | Lake Forest | Sq.Ft. | 1,987 Sq. Ft. |
| Postal Code | 92630 | Garage | 3 |
| County | Orange | Year Built | 1984 |
| Bed / Bath | 3 / 2 | Parking | 3 |
| Built In | 1984 | Status | Closed |
| Sold Date | 2023-03-13 |
INTERIOR FEATURES
| Has Laundry | Yes |
| Laundry Information | Dryer Included, Individual Room, Inside, Washer Included |
| Has Fireplace | Yes |
| Fireplace Information | Dining Room, Gas, Gas Starter |
| Has Appliances | Yes |
| Kitchen Appliances | 6 Burner Stove, Built-In Range, Convection Oven, Dishwasher, Disposal, Gas & Electric Range, Microwave, Range Hood, Water Heater |
| Kitchen Information | Granite Counters, Kitchen Island, Kitchen Open to Family Room, Remodeled Kitchen, Self-closing cabinet doors, Self-closing drawers |
| Kitchen Area | Breakfast Counter / Bar, Breakfast Nook, Dining Room |
| Has Heating | Yes |
| Heating Information | Central, Fireplace(s), Forced Air |
| Room Information | All Bedrooms Down, Family Room, Kitchen, Laundry, Main Floor Bedroom, Main Floor Primary Bedroom, Primary Suite, Walk-In Closet |
| Has Cooling | Yes |
| Cooling Information | Central Air |
| Flooring Information | Carpet, Tile |
| InteriorFeatures Information | Block Walls, Built-in Features, Cathedral Ceiling(s), Ceiling Fan(s), Crown Molding, Granite Counters, Open Floorplan, Quartz Counters |
| DoorFeatures | French Doors |
| Has Spa | Yes |
| SpaDescription | Private, Gunite, In Ground |
| WindowFeatures | Custom Covering, Double Pane Windows, Plantation Shutters |
| SecuritySafety | Carbon Monoxide Detector(s), Smoke Detector(s) |
| Bathroom Information | Shower, Shower in Tub, Double Sinks in Primary Bath, Main Floor Full Bath, Quartz Counters, Remodeled, Separate tub and shower, Soaking Tub |
| Main Level Bedrooms | 3 |
| Main Level Bathrooms | 3 |
EXTERIOR FEATURES
| ExteriorFeatures | Lighting, Rain Gutters |
| Has Pool | Yes |
| Pool | Private, Gunite, Heated, Gas Heat, In Ground, Salt Water, Waterfall |
| Has Patio | Yes |
| Patio | Concrete, Patio |
| Has Fence | Yes |
| Fencing | Block |
| Has Sprinklers | Yes |
WALKSCORE
MAP
MORTGAGE CALCULATOR
- Principal & Interest:
- Property Tax: $1,898
- Home Insurance:$119
- HOA Fees:$200
- Mortgage Insurance:
PRICE HISTORY
| Date | Event | Price |
| 03/13/2023 | Sold | $1,785,000 |
| 02/21/2023 | Pending | $1,779,000 |
| 02/16/2023 | Listed | $1,779,000 |

Topfind Realty
REALTOR®
(844)-333-8033
Questions? Contact today.
Interested in buying or selling a home similar to 21681 Rushford Drive?
Listing provided courtesy of Linda Danahy, Regency Real Estate Brokers. Based on information from California Regional Multiple Listing Service, Inc. as of #Date#. This information is for your personal, non-commercial use and may not be used for any purpose other than to identify prospective properties you may be interested in purchasing. Display of MLS data is usually deemed reliable but is NOT guaranteed accurate by the MLS. Buyers are responsible for verifying the accuracy of all information and should investigate the data themselves or retain appropriate professionals. Information from sources other than the Listing Agent may have been included in the MLS data. Unless otherwise specified in writing, Broker/Agent has not and will not verify any information obtained from other sources. The Broker/Agent providing the information contained herein may or may not have been the Listing and/or Selling Agent.
