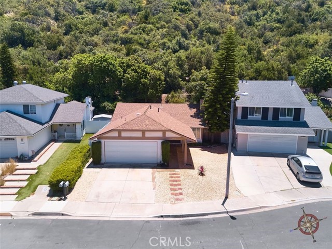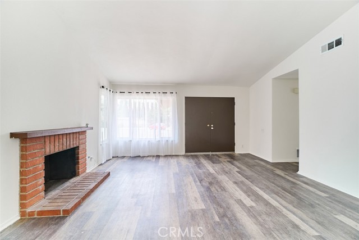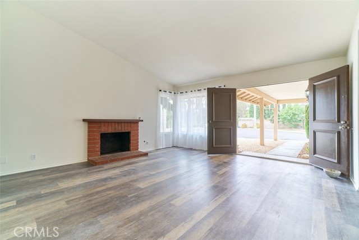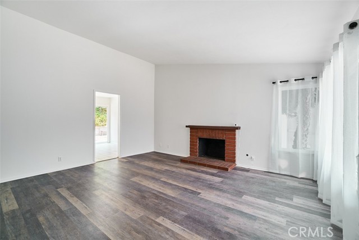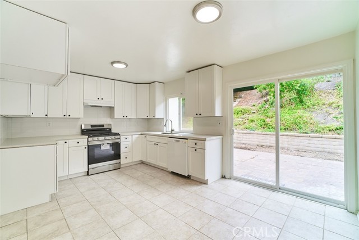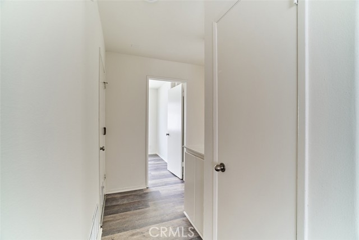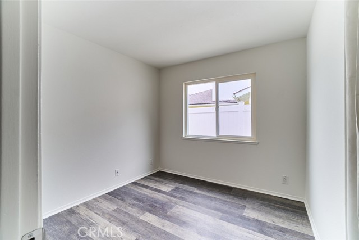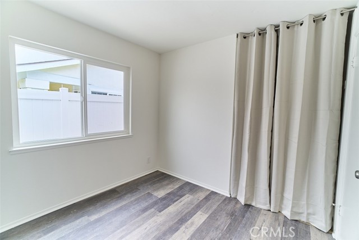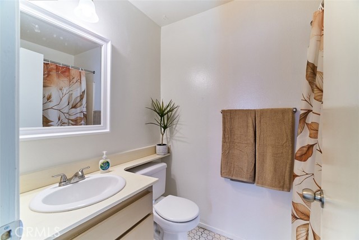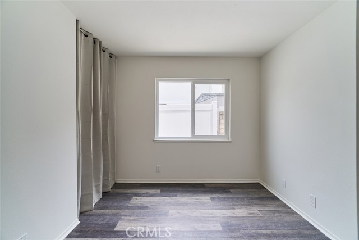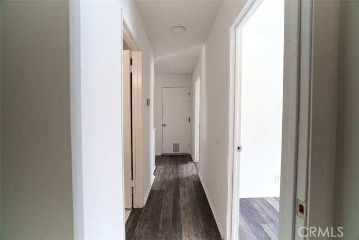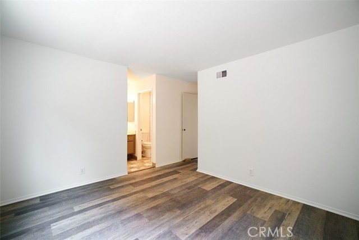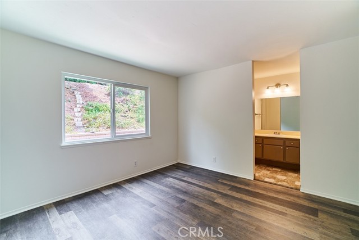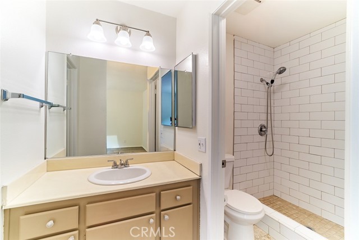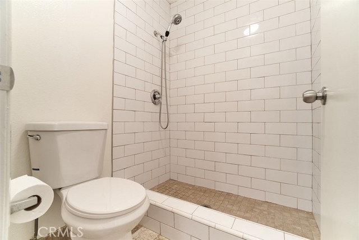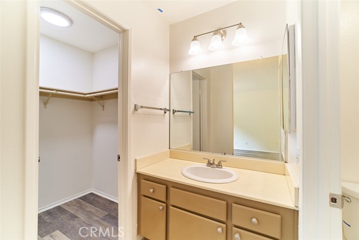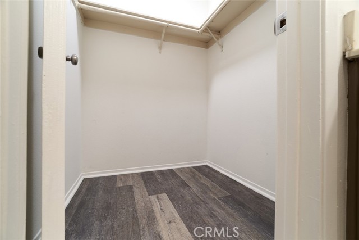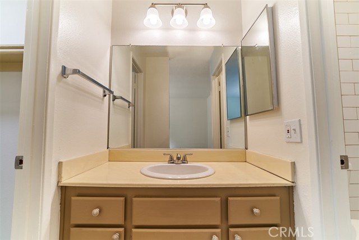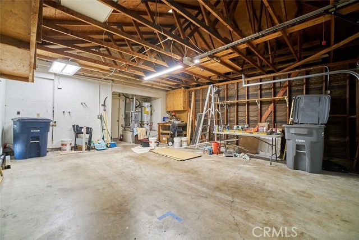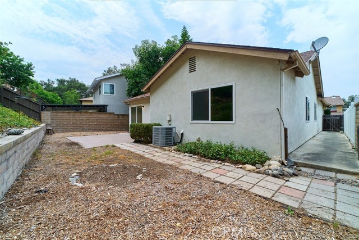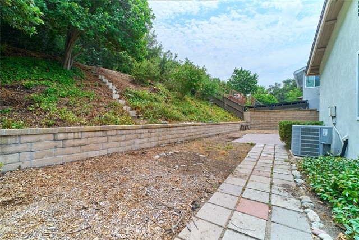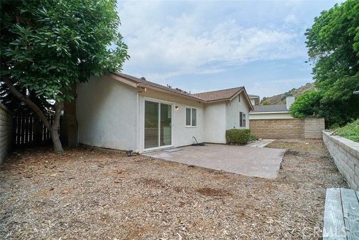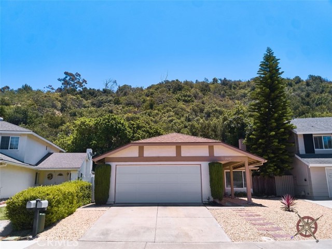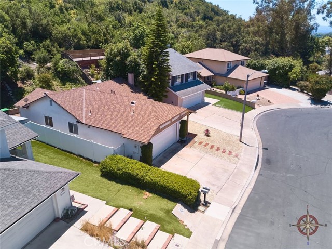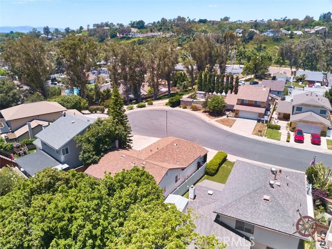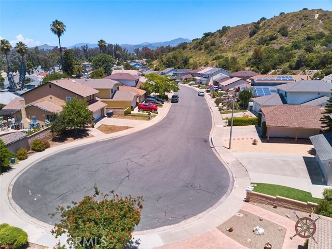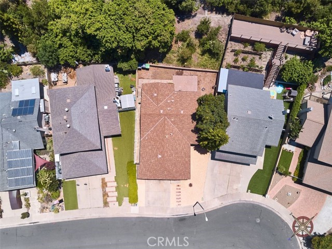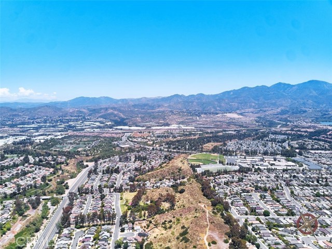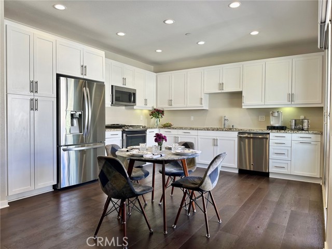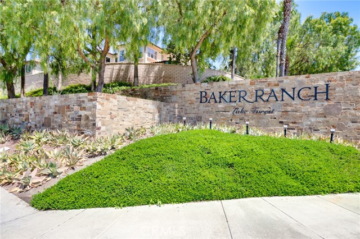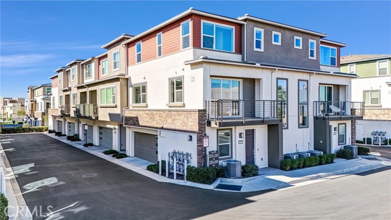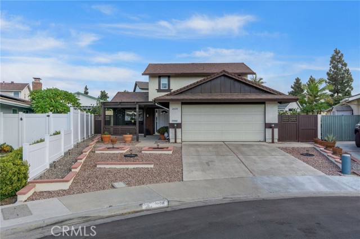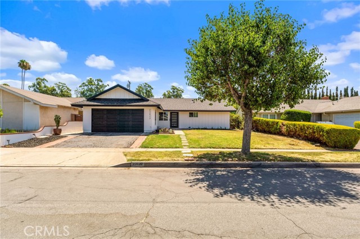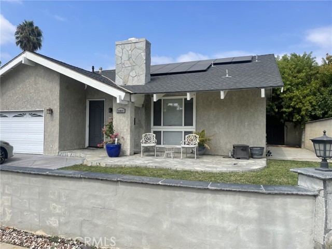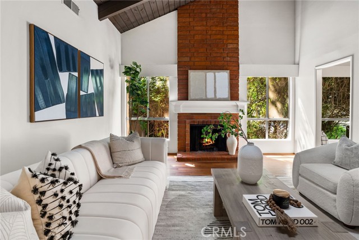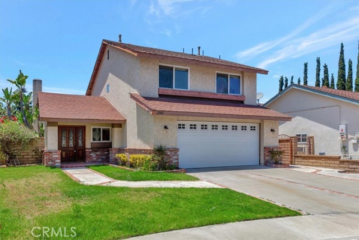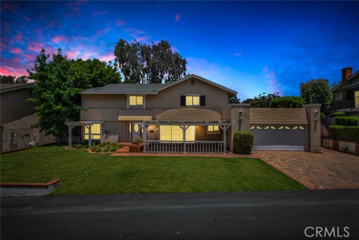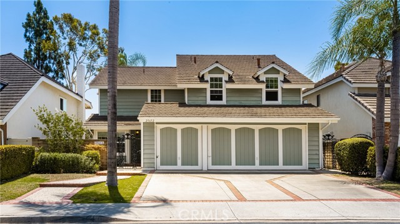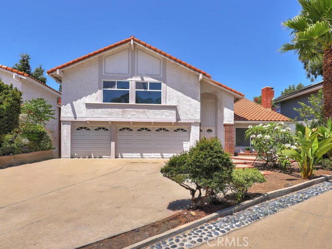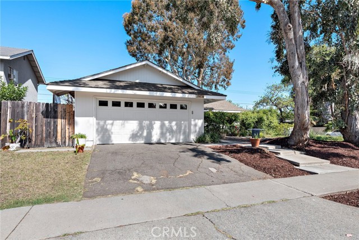21692 Vintage Way
Lake Forest, CA 92630
Sold
This Beautifully upgraded single story home is located at the end of a quiet Cul De Sac and features Three bedrooms and Two full bathrooms. The open concept layout seamlessly connects the living room, dining area, and Brand New Modern Kitchen with NEW Custom Cabinets and NEW stainless steel appliances. The master suite is generously sized with a walk-in closet and private bathroom, while two additional bedrooms offer ample space for a family or home office. Outside, you can enjoy the privacy of a landscaped backyard ideal for outdoor relaxation, along with the convenience of a Large Two Car attached garage and the DriveWay for Extra Parkings. The home boasts numerous upgrades including a Newer HVAC system, Owens Corning Oakridge Composition Shingles Roof, Dual Paned Windows, Vinyl Wood Flooring, Mesa Garage Door, Tile Flooring in the Master Bathroom, New Interior Painting, and White Vinyl Fencing on the east side yard. This home is situated in the desirable community of Lake Forest, residents here enjoy a family friendly atmosphere with abundant recreational opportunities. Nearby Walking Trail as well as parks such as Pittsford Park, and Serrano Creek Park are perfect for outdoor activities, and shopping and dining options are easily accessible at The Orchard and Foothill Ranch Towne Centre. With quick access to major freeways, commuting is convenient, making this home ideal for comfort, convenience, and community living. Don’t miss out on the opportunity to own this move-in ready single-family home in this peaceful neighborhood.
PROPERTY INFORMATION
| MLS # | PW24128870 | Lot Size | 7,260 Sq. Ft. |
| HOA Fees | $0/Monthly | Property Type | Single Family Residence |
| Price | $ 1,025,000
Price Per SqFt: $ 959 |
DOM | 200 Days |
| Address | 21692 Vintage Way | Type | Residential |
| City | Lake Forest | Sq.Ft. | 1,069 Sq. Ft. |
| Postal Code | 92630 | Garage | 2 |
| County | Orange | Year Built | 1978 |
| Bed / Bath | 3 / 2 | Parking | 2 |
| Built In | 1978 | Status | Closed |
| Sold Date | 2024-08-23 |
INTERIOR FEATURES
| Has Laundry | Yes |
| Laundry Information | In Garage |
| Has Fireplace | Yes |
| Fireplace Information | Living Room |
| Has Appliances | Yes |
| Kitchen Appliances | Dishwasher, Free-Standing Range, Disposal, Water Heater |
| Kitchen Information | Quartz Counters, Remodeled Kitchen |
| Kitchen Area | In Kitchen |
| Has Heating | Yes |
| Heating Information | Central |
| Room Information | All Bedrooms Down, Living Room, Primary Bathroom, Primary Bedroom, Walk-In Closet |
| Has Cooling | Yes |
| Cooling Information | Central Air |
| Flooring Information | Tile, Vinyl |
| InteriorFeatures Information | Open Floorplan |
| EntryLocation | 1 |
| Entry Level | 1 |
| Has Spa | No |
| SpaDescription | None |
| WindowFeatures | Double Pane Windows |
| SecuritySafety | Carbon Monoxide Detector(s), Smoke Detector(s) |
| Bathroom Information | Shower |
| Main Level Bedrooms | 1 |
| Main Level Bathrooms | 1 |
EXTERIOR FEATURES
| ExteriorFeatures | Lighting, Rain Gutters |
| FoundationDetails | Slab |
| Roof | Shingle |
| Has Pool | No |
| Pool | None |
| Has Patio | Yes |
| Patio | Patio, Patio Open, Porch, Front Porch |
| Has Fence | Yes |
| Fencing | Vinyl, Wood |
WALKSCORE
MAP
MORTGAGE CALCULATOR
- Principal & Interest:
- Property Tax: $1,093
- Home Insurance:$119
- HOA Fees:$0
- Mortgage Insurance:
PRICE HISTORY
| Date | Event | Price |
| 08/23/2024 | Sold | $1,015,000 |
| 08/12/2024 | Pending | $1,025,000 |
| 06/24/2024 | Listed | $1,025,000 |

Topfind Realty
REALTOR®
(844)-333-8033
Questions? Contact today.
Interested in buying or selling a home similar to 21692 Vintage Way?
Lake Forest Similar Properties
Listing provided courtesy of Charles Lee, One Group Realty. Based on information from California Regional Multiple Listing Service, Inc. as of #Date#. This information is for your personal, non-commercial use and may not be used for any purpose other than to identify prospective properties you may be interested in purchasing. Display of MLS data is usually deemed reliable but is NOT guaranteed accurate by the MLS. Buyers are responsible for verifying the accuracy of all information and should investigate the data themselves or retain appropriate professionals. Information from sources other than the Listing Agent may have been included in the MLS data. Unless otherwise specified in writing, Broker/Agent has not and will not verify any information obtained from other sources. The Broker/Agent providing the information contained herein may or may not have been the Listing and/or Selling Agent.
