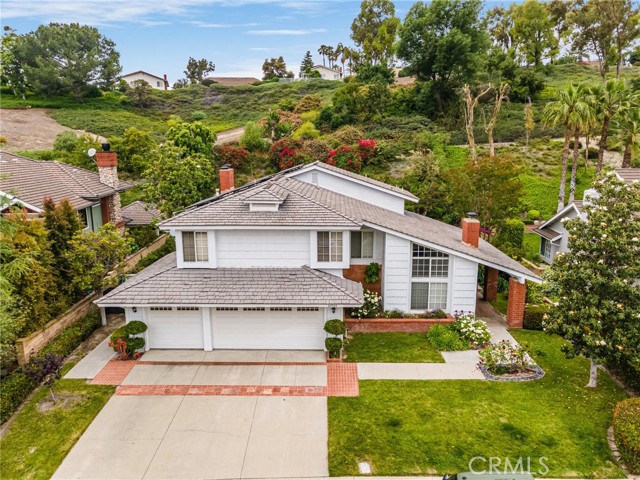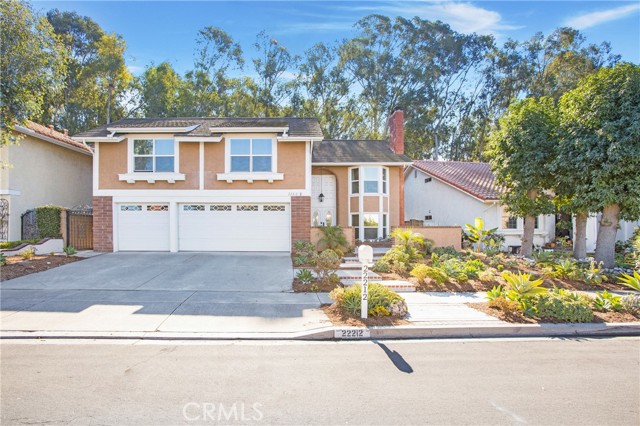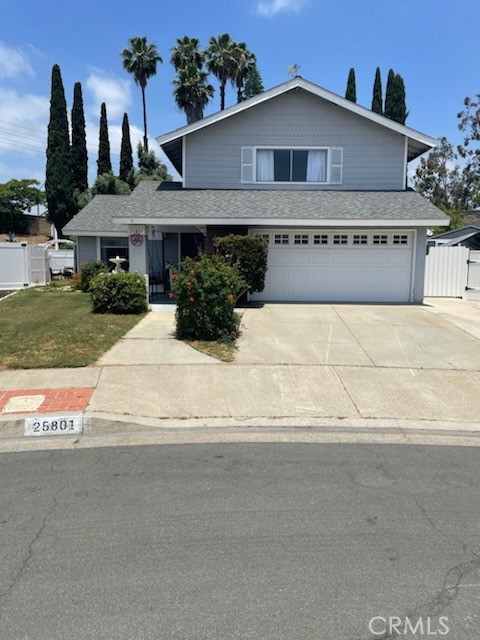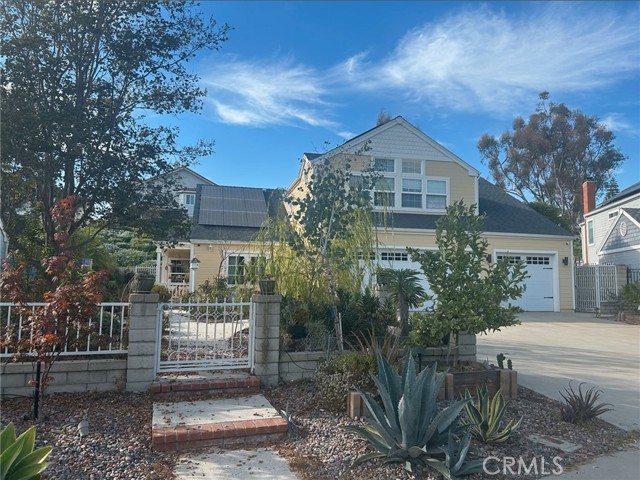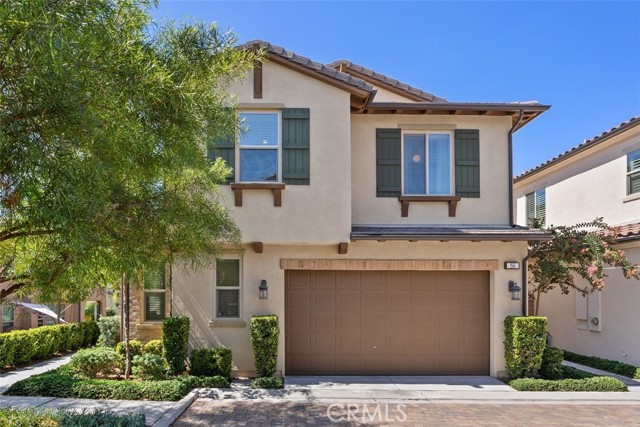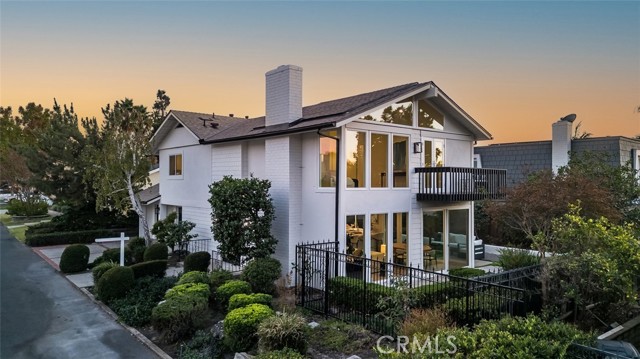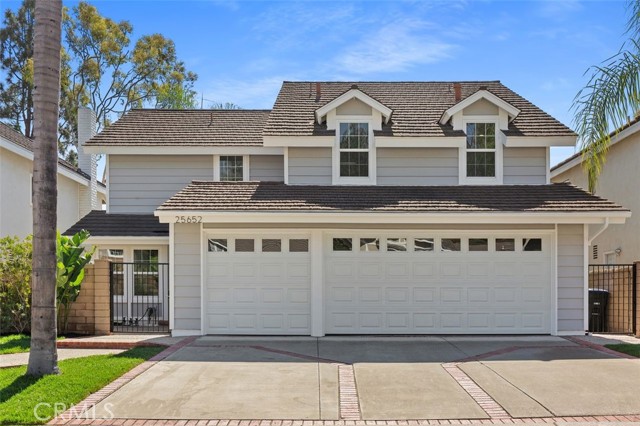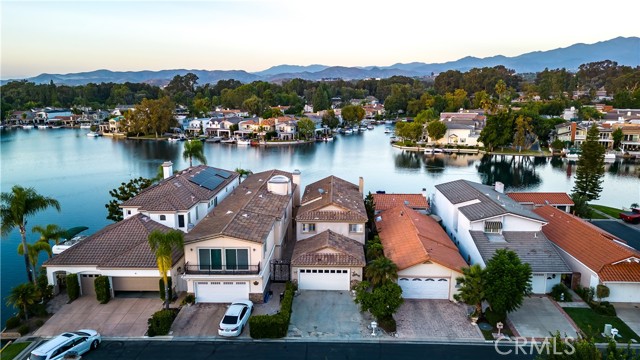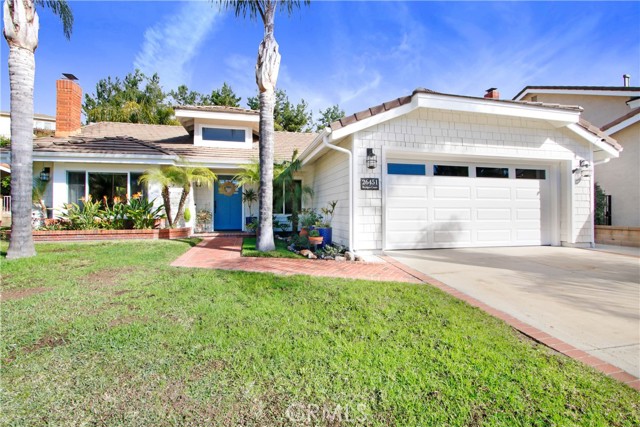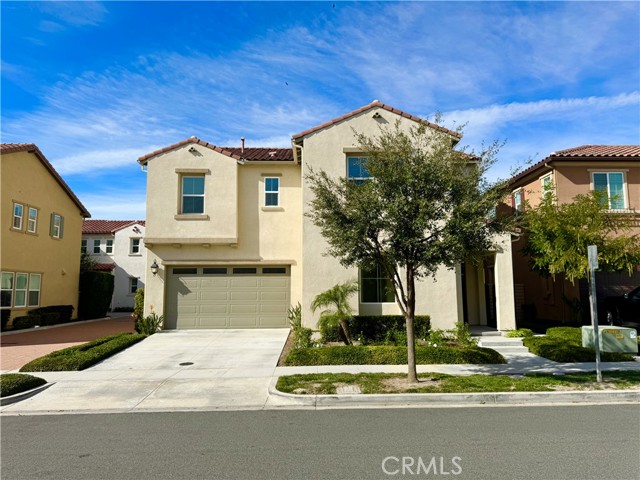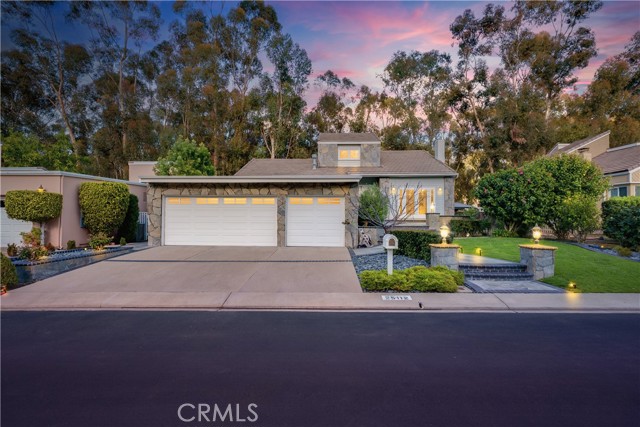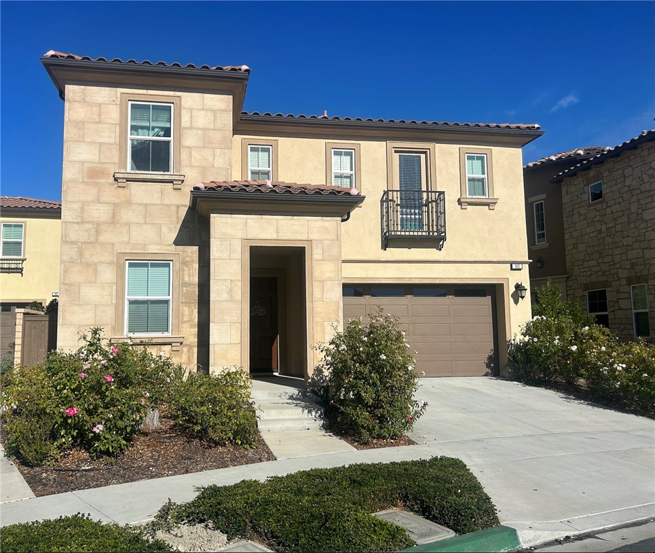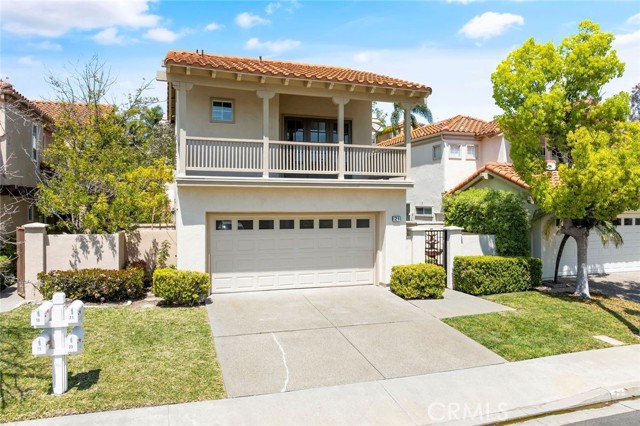21721 Rushford Drive
Lake Forest, CA 92630
Sold
21721 Rushford Drive
Lake Forest, CA 92630
Sold
This exquisite Montbury on the Hill home features 4 bedrooms and 3.5 bathrooms in North Lake Forest. Natural light pours into the formal entry and vaulted ceiling living room, providing an open and inviting atmosphere. The practical floor plan effortlessly connects the dining room to the kitchen which opens up to an additional eating area and family room, boasting an abundance of built-in shelving, cabinets, and an entertainment center. Additionally on the main floor there is an oversized primary suite with a large walk-in closet and spacious en-suite bathroom. A powder room, and separate laundry room, and an attached 3-car garage complete the first floor. Upstairs features another primary suite complete with walk-in closets, a spacious en-suite bathroom and soaking tub with double sinks, and an oversized sitting area with even more closets that could also be an additional bedroom or office. Two more bedrooms with large closets, built in dressers, and a full hall bathroom with two sinks, provide convenience and privacy. This home also has fireplaces in the family room, living room, and upstairs primary bedroom. The backyard is well laid out with a covered patio, a pool and spa, and an open grass area providing room for so many activities. This community has pristine local parks, hiking/equestrian trails, and tennis and pickleball courts. Conveniently located near the 241 toll road, schools, and shopping. These are just a few of the amazing amenities this home offers.
PROPERTY INFORMATION
| MLS # | PW23110698 | Lot Size | 12,920 Sq. Ft. |
| HOA Fees | $200/Monthly | Property Type | Single Family Residence |
| Price | $ 1,549,000
Price Per SqFt: $ 513 |
DOM | 812 Days |
| Address | 21721 Rushford Drive | Type | Residential |
| City | Lake Forest | Sq.Ft. | 3,021 Sq. Ft. |
| Postal Code | 92630 | Garage | 3 |
| County | Orange | Year Built | 1984 |
| Bed / Bath | 4 / 2.5 | Parking | 6 |
| Built In | 1984 | Status | Closed |
| Sold Date | 2023-11-09 |
INTERIOR FEATURES
| Has Laundry | Yes |
| Laundry Information | Dryer Included, Individual Room, Inside, Washer Included |
| Has Fireplace | Yes |
| Fireplace Information | Family Room, Living Room, Primary Bedroom |
| Has Appliances | Yes |
| Kitchen Appliances | Dishwasher, Electric Cooktop, Microwave, Refrigerator, Water Heater |
| Kitchen Information | Tile Counters |
| Kitchen Area | Area, Dining Room |
| Has Heating | Yes |
| Heating Information | Fireplace(s), Forced Air |
| Room Information | Dressing Area, Family Room, Kitchen, Living Room, Main Floor Primary Bedroom, Primary Bathroom, Primary Bedroom, Primary Suite, Two Primaries, Walk-In Closet |
| Has Cooling | Yes |
| Cooling Information | Central Air |
| Flooring Information | Carpet, Tile |
| InteriorFeatures Information | Granite Counters, Tile Counters |
| DoorFeatures | French Doors |
| EntryLocation | Ground |
| Entry Level | 1 |
| Has Spa | Yes |
| SpaDescription | Private, In Ground |
| WindowFeatures | Double Pane Windows |
| Bathroom Information | Bathtub, Shower, Double Sinks in Primary Bath, Exhaust fan(s), Granite Counters, Soaking Tub |
| Main Level Bedrooms | 1 |
| Main Level Bathrooms | 2 |
EXTERIOR FEATURES
| Roof | Tile |
| Has Pool | Yes |
| Pool | Private, In Ground |
| Has Patio | Yes |
| Patio | Covered, Wood |
| Has Fence | Yes |
| Fencing | Block, Wrought Iron |
| Has Sprinklers | Yes |
WALKSCORE
MAP
MORTGAGE CALCULATOR
- Principal & Interest:
- Property Tax: $1,652
- Home Insurance:$119
- HOA Fees:$200
- Mortgage Insurance:
PRICE HISTORY
| Date | Event | Price |
| 11/09/2023 | Sold | $1,315,000 |
| 10/23/2023 | Active Under Contract | $1,549,000 |
| 08/11/2023 | Price Change | $1,549,000 (-8.83%) |
| 06/22/2023 | Listed | $1,699,000 |

Topfind Realty
REALTOR®
(844)-333-8033
Questions? Contact today.
Interested in buying or selling a home similar to 21721 Rushford Drive?
Lake Forest Similar Properties
Listing provided courtesy of Gary Masciel, Masciel Real Estate Co.. Based on information from California Regional Multiple Listing Service, Inc. as of #Date#. This information is for your personal, non-commercial use and may not be used for any purpose other than to identify prospective properties you may be interested in purchasing. Display of MLS data is usually deemed reliable but is NOT guaranteed accurate by the MLS. Buyers are responsible for verifying the accuracy of all information and should investigate the data themselves or retain appropriate professionals. Information from sources other than the Listing Agent may have been included in the MLS data. Unless otherwise specified in writing, Broker/Agent has not and will not verify any information obtained from other sources. The Broker/Agent providing the information contained herein may or may not have been the Listing and/or Selling Agent.
