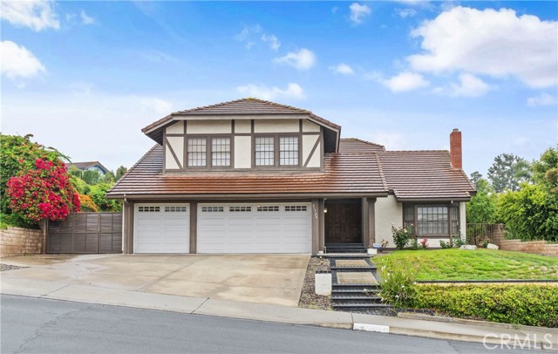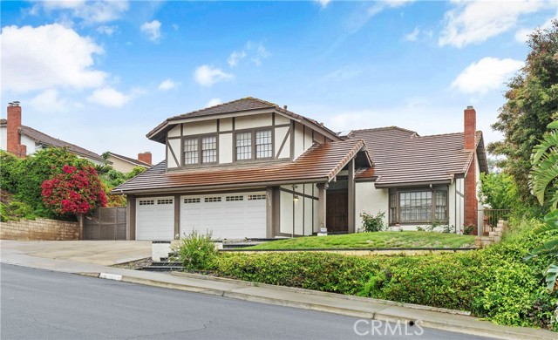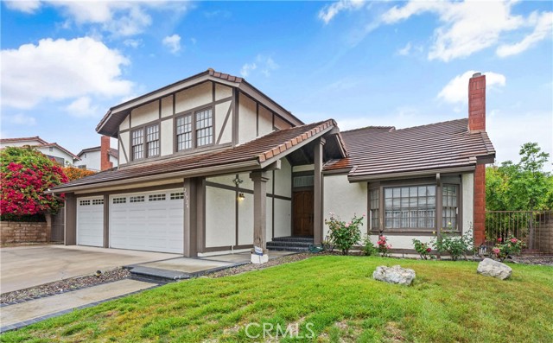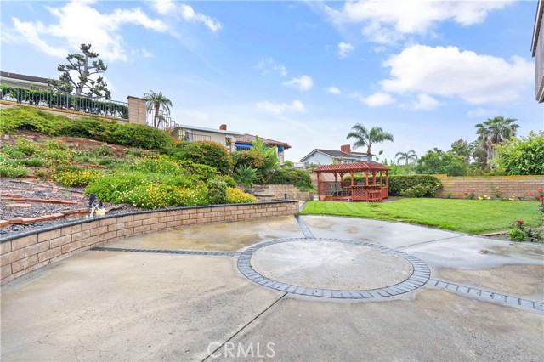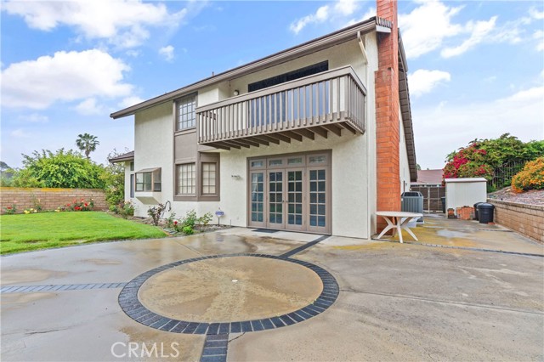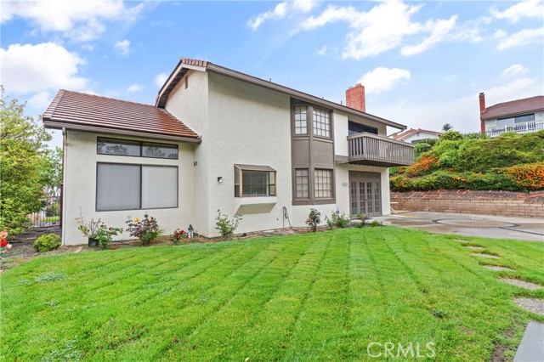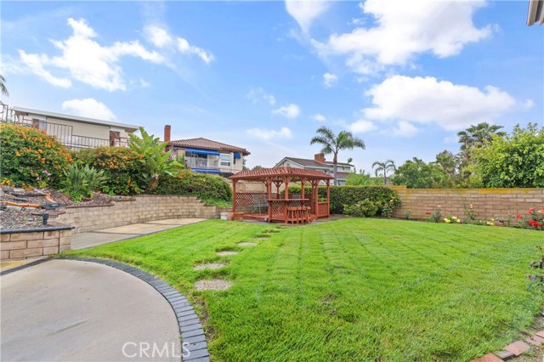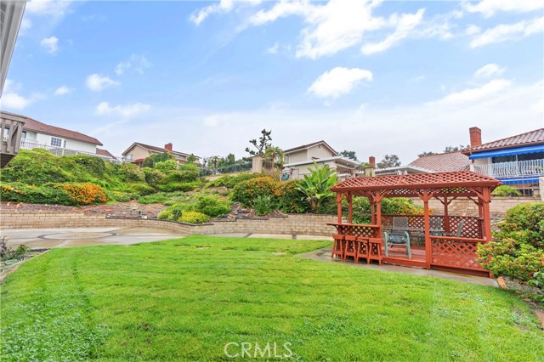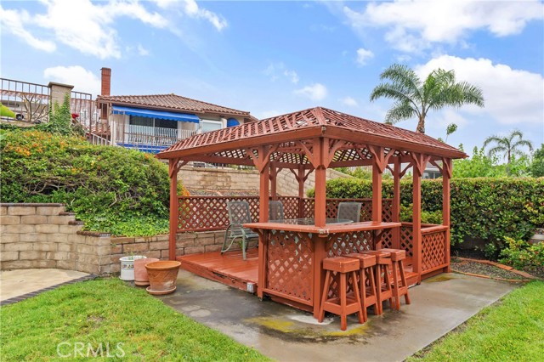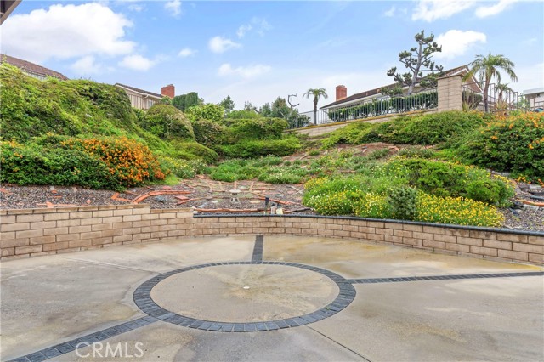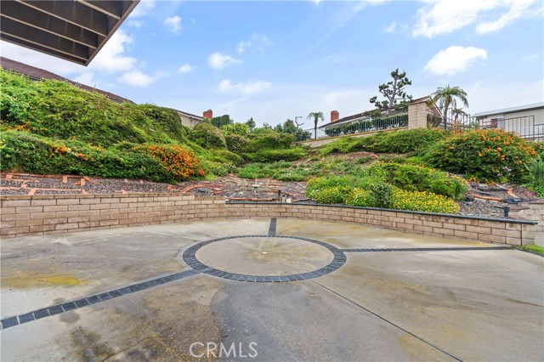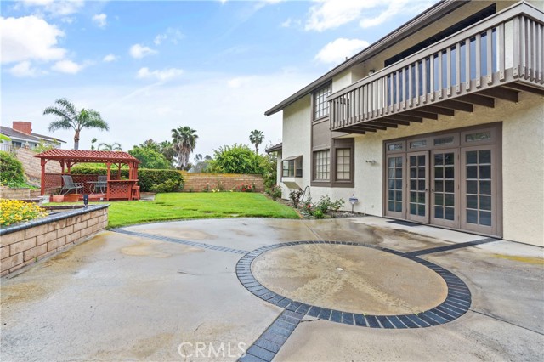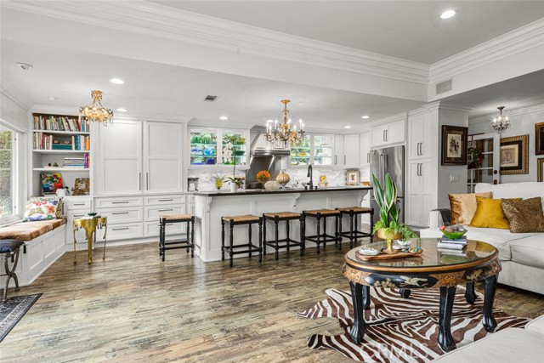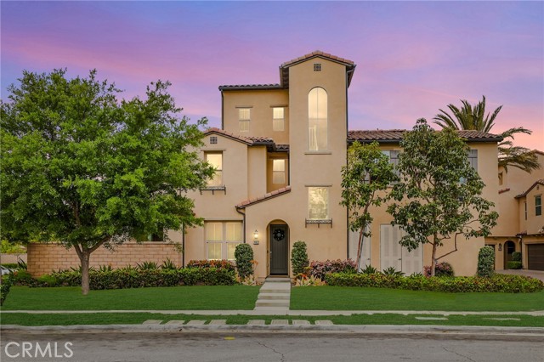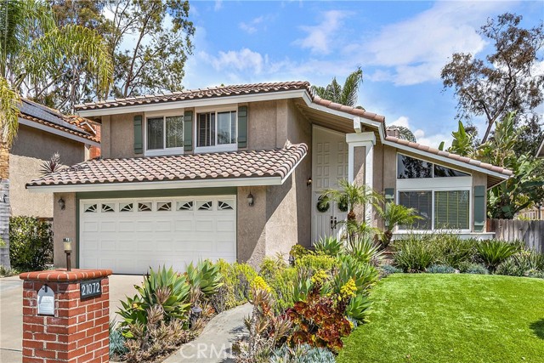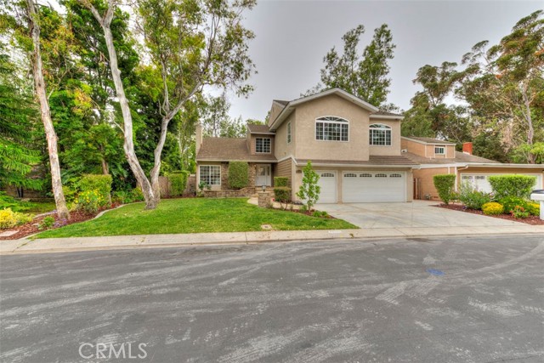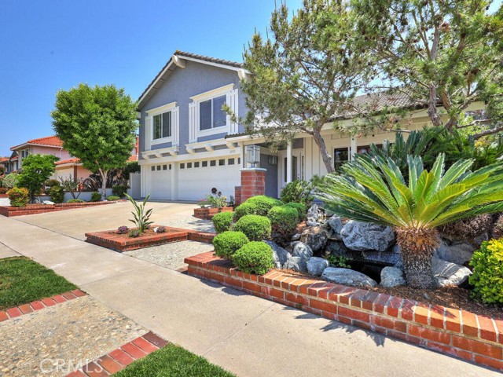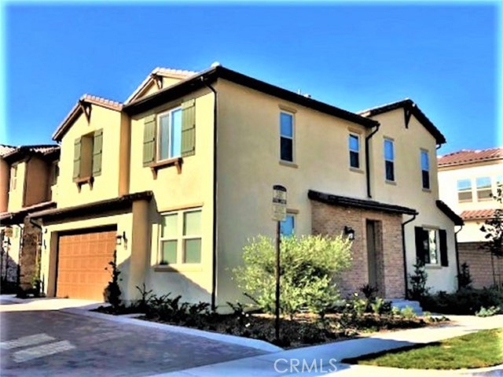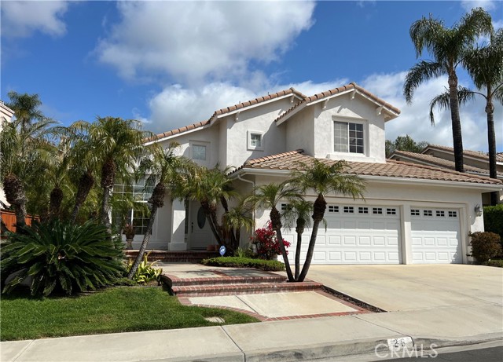21726 Queensbury Drive
Lake Forest, CA 92630
Sold
21726 Queensbury Drive
Lake Forest, CA 92630
Sold
Welcome to your dream home! This exceptional property presents an exciting opportunity to own a spacious residence in a beautiful neighborhood. Situated on a generous 12,350 square foot lot, this well-maintained home boasts 5 bedrooms, 3 bathrooms, 3 fireplaces, 2 living rooms, and a 3-car garage. With its original charm and excellent care, it eagerly awaits its next family to infuse it with their personal touch and create lasting memories. Spanning 2,931 square feet, this two-story gem provides ample space for comfortable living and entertaining. As you step inside, you are greeted by a warm and inviting atmosphere that embraces you with its timeless appeal. The first floor, thoughtfully designed, features a convenient bedroom, offering flexibility for multigenerational living, guests, or a private office. With a prime location in a beautiful neighborhood, close proximity to a park, and convenient access to shopping, dining, and freeways, this property offers a harmonious balance of tranquility and convenience. Seize this chance to embark on a new chapter and transform this home into a true masterpiece, tailored to your unique tastes and desires. Don't miss out on the chance to make this house your home.
PROPERTY INFORMATION
| MLS # | OC23091406 | Lot Size | 12,350 Sq. Ft. |
| HOA Fees | $73/Monthly | Property Type | Single Family Residence |
| Price | $ 1,349,900
Price Per SqFt: $ 461 |
DOM | 596 Days |
| Address | 21726 Queensbury Drive | Type | Residential |
| City | Lake Forest | Sq.Ft. | 2,931 Sq. Ft. |
| Postal Code | 92630 | Garage | 3 |
| County | Orange | Year Built | 1981 |
| Bed / Bath | 5 / 3 | Parking | 7 |
| Built In | 1981 | Status | Closed |
| Sold Date | 2023-07-06 |
INTERIOR FEATURES
| Has Laundry | Yes |
| Laundry Information | Individual Room, Inside |
| Has Fireplace | Yes |
| Fireplace Information | Family Room, Living Room, Master Bedroom |
| Has Appliances | Yes |
| Kitchen Appliances | Dishwasher, Electric Oven, Gas Range |
| Kitchen Information | Tile Counters |
| Kitchen Area | Breakfast Counter / Bar, Dining Room |
| Has Heating | Yes |
| Heating Information | Central |
| Room Information | Kitchen, Laundry, Living Room, Main Floor Bedroom, Master Bathroom, Master Bedroom, Walk-In Closet |
| Has Cooling | Yes |
| Cooling Information | Central Air |
| Flooring Information | Carpet, Laminate |
| InteriorFeatures Information | Balcony, Built-in Features, Dry Bar, Tile Counters |
| EntryLocation | NA |
| Entry Level | 1 |
| Has Spa | No |
| SpaDescription | None |
| SecuritySafety | Security System |
| Bathroom Information | Bathtub, Shower, Closet in bathroom, Double Sinks In Master Bath, Jetted Tub, Tile Counters |
| Main Level Bedrooms | 1 |
| Main Level Bathrooms | 1 |
EXTERIOR FEATURES
| Has Pool | No |
| Pool | None |
| Has Patio | Yes |
| Patio | None |
| Has Fence | Yes |
| Fencing | Block |
| Has Sprinklers | Yes |
WALKSCORE
MAP
MORTGAGE CALCULATOR
- Principal & Interest:
- Property Tax: $1,440
- Home Insurance:$119
- HOA Fees:$0
- Mortgage Insurance:
PRICE HISTORY
| Date | Event | Price |
| 07/06/2023 | Sold | $1,349,900 |
| 06/30/2023 | Pending | $1,349,900 |
| 06/14/2023 | Active Under Contract | $1,349,900 |
| 05/25/2023 | Listed | $1,349,900 |

Topfind Realty
REALTOR®
(844)-333-8033
Questions? Contact today.
Interested in buying or selling a home similar to 21726 Queensbury Drive?
Lake Forest Similar Properties
Listing provided courtesy of Liz Valencia, First Team Real Estate. Based on information from California Regional Multiple Listing Service, Inc. as of #Date#. This information is for your personal, non-commercial use and may not be used for any purpose other than to identify prospective properties you may be interested in purchasing. Display of MLS data is usually deemed reliable but is NOT guaranteed accurate by the MLS. Buyers are responsible for verifying the accuracy of all information and should investigate the data themselves or retain appropriate professionals. Information from sources other than the Listing Agent may have been included in the MLS data. Unless otherwise specified in writing, Broker/Agent has not and will not verify any information obtained from other sources. The Broker/Agent providing the information contained herein may or may not have been the Listing and/or Selling Agent.
