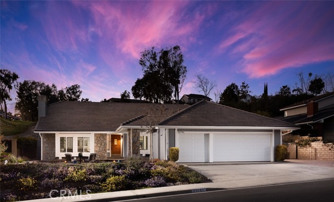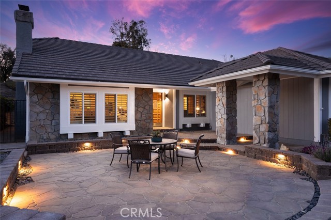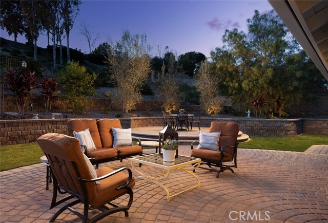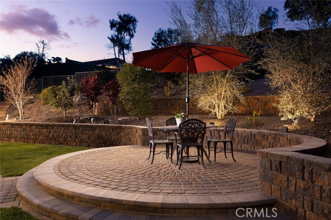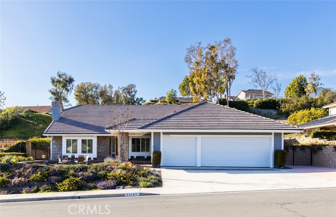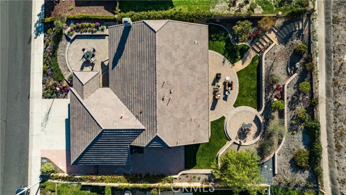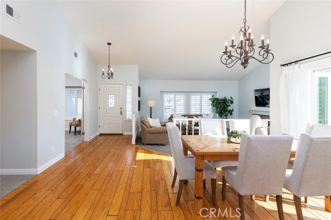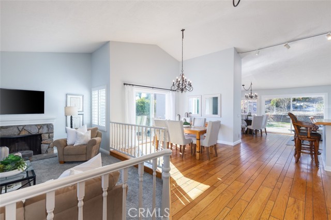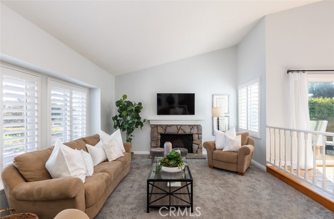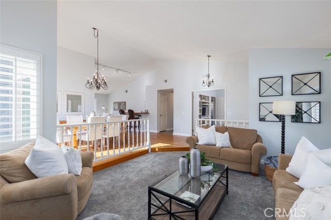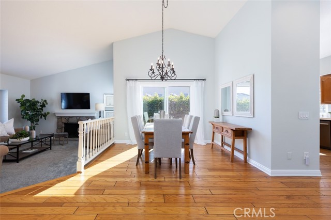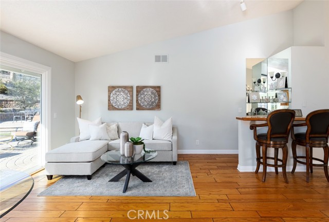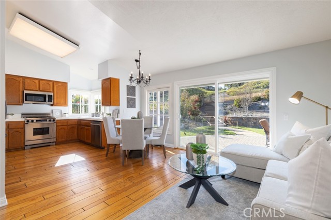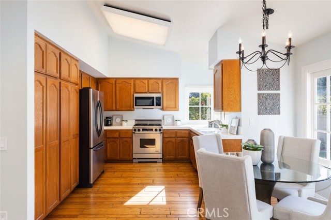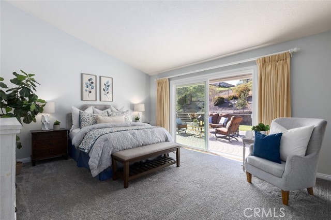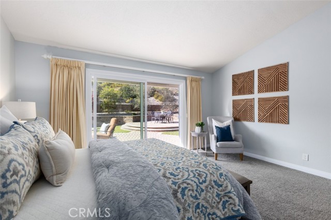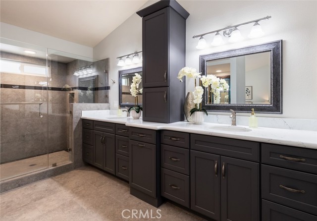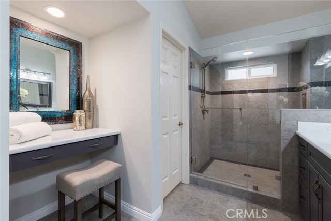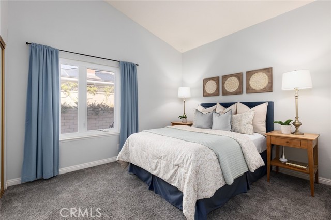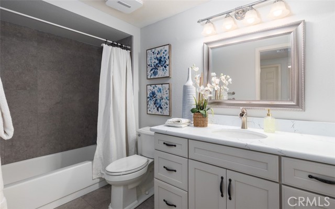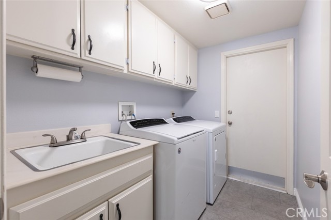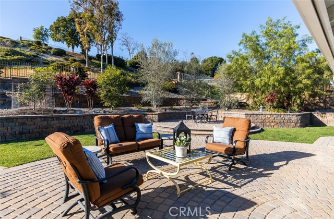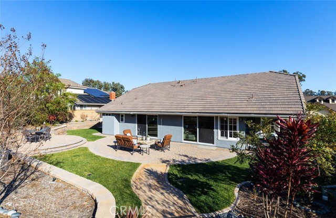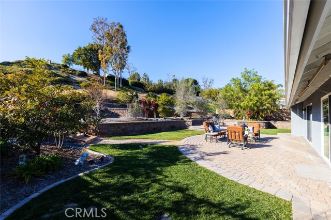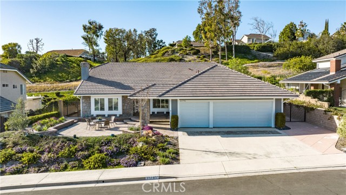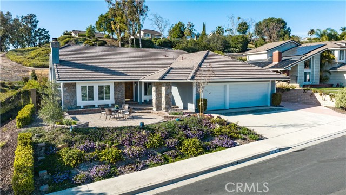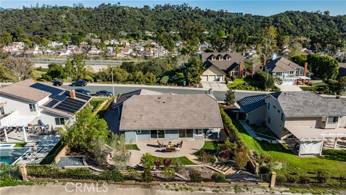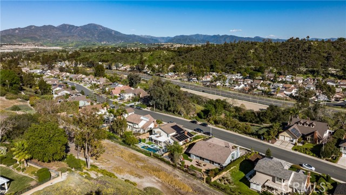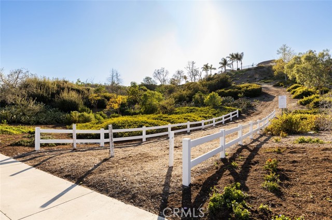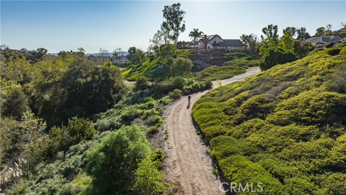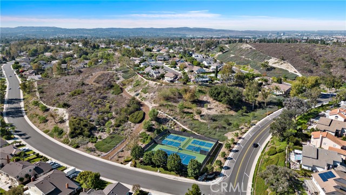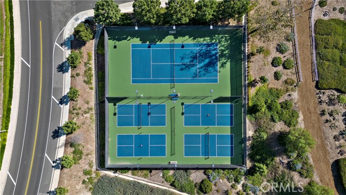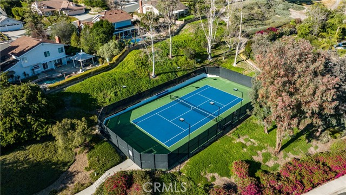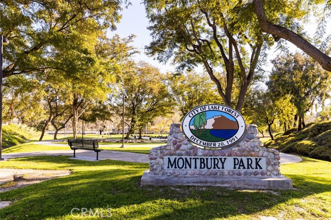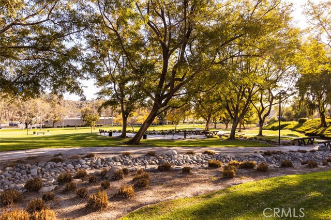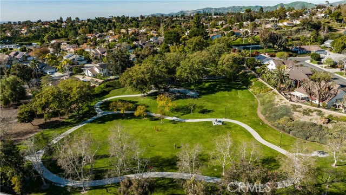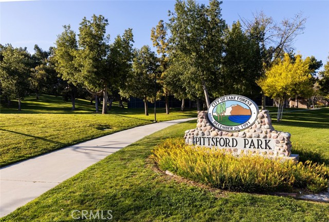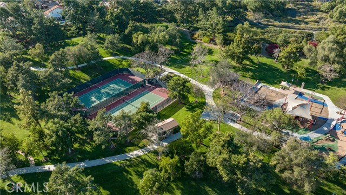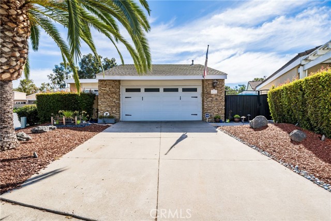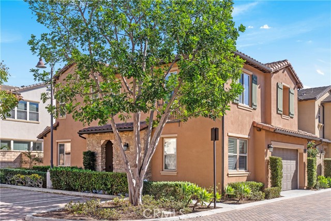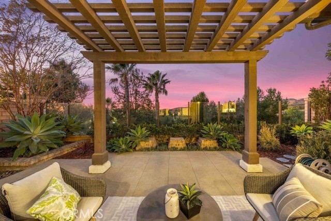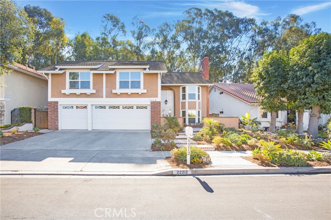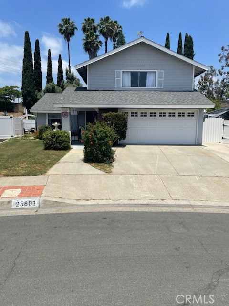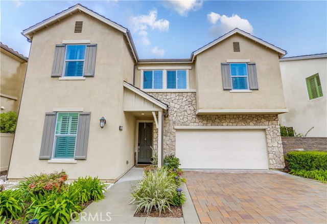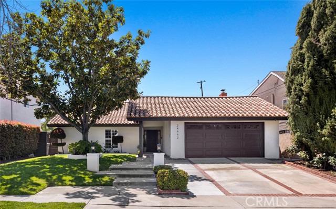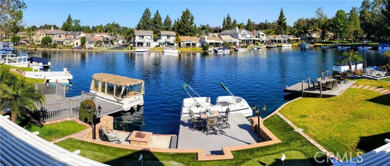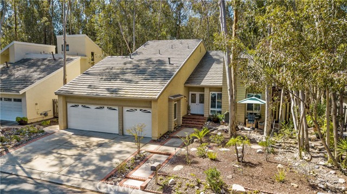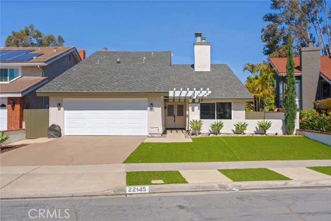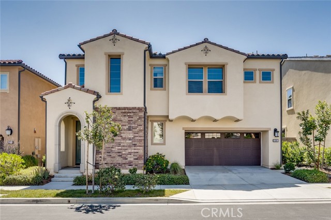21791 Rushford Drive
Lake Forest, CA 92630
Sold
21791 Rushford Drive
Lake Forest, CA 92630
Sold
An exquisite single-level ranch-style home, with a true sense of warmth and character, in the picturesque Montbury on the Hill community. Montbury, nestled in North Lake Forest, is a south county gem that captures a true in-the-country feeling where community pride is clearly evident. Residents enjoy beautiful local parks, wide city streets, large lot sizes, hiking and equestrian trails, two private tennis courts, and pickleball courts, with no Mello Roos and low HOA dues. Beyond the stunning curb appeal, you will find a home sought-after for its open and bright floor plan that is complimented by wonderful vaulted ceilings and three spacious bedrooms. Located on a private and perfectly manicured 11,050 sq. ft lot, with no one in front or behind and direct access to the community trails. Featuring over $200k in thoughtful upgrades, including reimagined front and back yards perfect for entertaining or relaxing, beautifully remodeled bathrooms with a custom walk-in shower, new Pella windows and doors, complete PEX re-pipe, newer roof, fresh paint throughout, and more. Surrounded by great schools, parks, shopping, and dining options, this home and community are a must-see.
PROPERTY INFORMATION
| MLS # | OC22247134 | Lot Size | 11,050 Sq. Ft. |
| HOA Fees | $200/Monthly | Property Type | Single Family Residence |
| Price | $ 1,350,000
Price Per SqFt: $ 728 |
DOM | 692 Days |
| Address | 21791 Rushford Drive | Type | Residential |
| City | Lake Forest | Sq.Ft. | 1,854 Sq. Ft. |
| Postal Code | 92630 | Garage | 3 |
| County | Orange | Year Built | 1983 |
| Bed / Bath | 3 / 2 | Parking | 7 |
| Built In | 1983 | Status | Closed |
| Sold Date | 2023-03-31 |
INTERIOR FEATURES
| Has Laundry | Yes |
| Laundry Information | Gas Dryer Hookup, Individual Room, Inside, Washer Hookup |
| Has Fireplace | Yes |
| Fireplace Information | Living Room, Gas, Gas Starter, Wood Burning |
| Has Appliances | Yes |
| Kitchen Appliances | Dishwasher, Disposal, Gas Oven, Gas Range, Gas Cooktop, Gas Water Heater, Microwave, Range Hood, Self Cleaning Oven, Water Heater, Water Line to Refrigerator |
| Kitchen Information | Pots & Pan Drawers, Tile Counters |
| Kitchen Area | Breakfast Nook, Dining Room |
| Has Heating | Yes |
| Heating Information | Central, Fireplace(s), Forced Air, Natural Gas |
| Room Information | All Bedrooms Down, Entry, Family Room, Kitchen, Laundry, Living Room, Main Floor Bedroom, Main Floor Primary Bedroom, Primary Bathroom, Primary Bedroom, Walk-In Closet |
| Has Cooling | Yes |
| Cooling Information | Central Air, Electric, SEER Rated 13-15 |
| Flooring Information | Carpet, Tile, Wood |
| InteriorFeatures Information | Bar, Cathedral Ceiling(s), High Ceilings, Open Floorplan, Pantry, Storage, Sunken Living Room, Tile Counters, Track Lighting, Unfurnished, Wet Bar, Wired for Data |
| Has Spa | No |
| SpaDescription | None |
| WindowFeatures | ENERGY STAR Qualified Windows, Screens, Shutters |
| SecuritySafety | Carbon Monoxide Detector(s), Fire and Smoke Detection System, Firewall(s), Smoke Detector(s) |
| Bathroom Information | Bathtub, Low Flow Shower, Low Flow Toilet(s), Shower, Shower in Tub, Double Sinks in Primary Bath, Exhaust fan(s), Linen Closet/Storage, Main Floor Full Bath, Privacy toilet door, Quartz Counters, Remodeled, Upgraded, Vanity area, Walk-in shower |
| Main Level Bedrooms | 3 |
| Main Level Bathrooms | 2 |
EXTERIOR FEATURES
| ExteriorFeatures | Lighting, Rain Gutters |
| FoundationDetails | Slab |
| Has Pool | No |
| Pool | None |
| Has Patio | Yes |
| Patio | Patio, Patio Open, Stone, Terrace |
| Has Sprinklers | Yes |
WALKSCORE
MAP
MORTGAGE CALCULATOR
- Principal & Interest:
- Property Tax: $1,440
- Home Insurance:$119
- HOA Fees:$200
- Mortgage Insurance:
PRICE HISTORY
| Date | Event | Price |
| 03/31/2023 | Sold | $1,345,000 |
| 03/14/2023 | Pending | $1,350,000 |
| 03/01/2023 | Active Under Contract | $1,350,000 |
| 02/18/2023 | Listed | $1,350,000 |

Topfind Realty
REALTOR®
(844)-333-8033
Questions? Contact today.
Interested in buying or selling a home similar to 21791 Rushford Drive?
Lake Forest Similar Properties
Listing provided courtesy of Andrew Doyle, Compass. Based on information from California Regional Multiple Listing Service, Inc. as of #Date#. This information is for your personal, non-commercial use and may not be used for any purpose other than to identify prospective properties you may be interested in purchasing. Display of MLS data is usually deemed reliable but is NOT guaranteed accurate by the MLS. Buyers are responsible for verifying the accuracy of all information and should investigate the data themselves or retain appropriate professionals. Information from sources other than the Listing Agent may have been included in the MLS data. Unless otherwise specified in writing, Broker/Agent has not and will not verify any information obtained from other sources. The Broker/Agent providing the information contained herein may or may not have been the Listing and/or Selling Agent.
