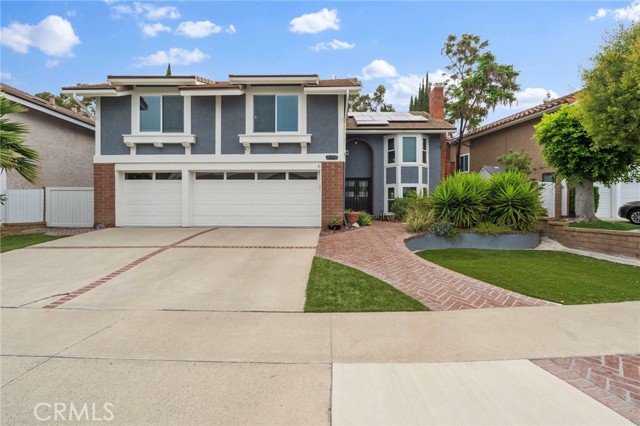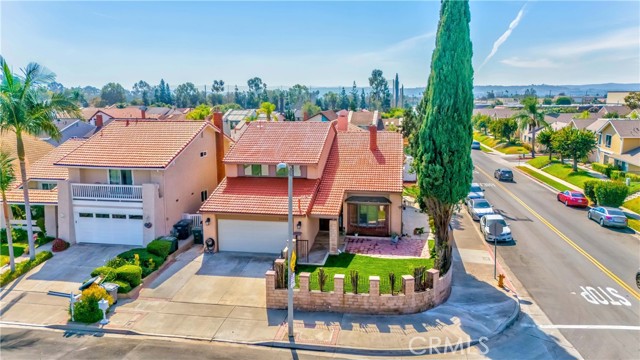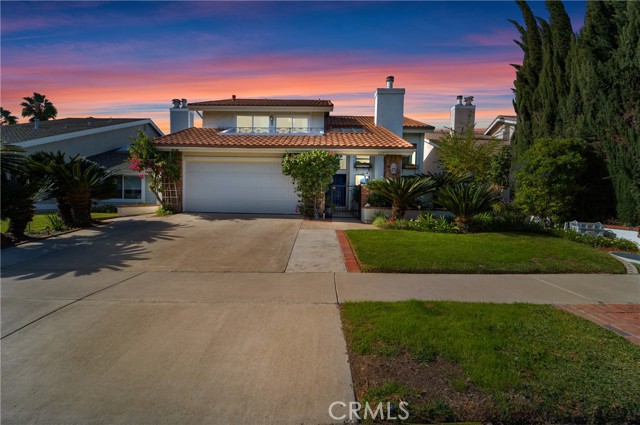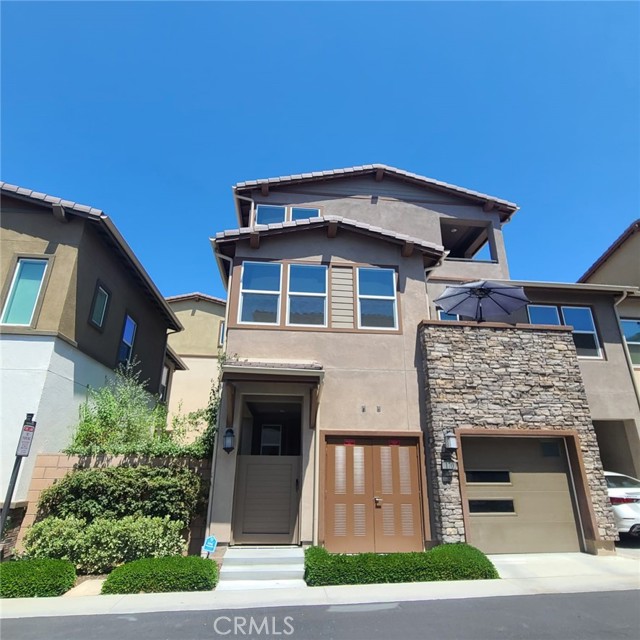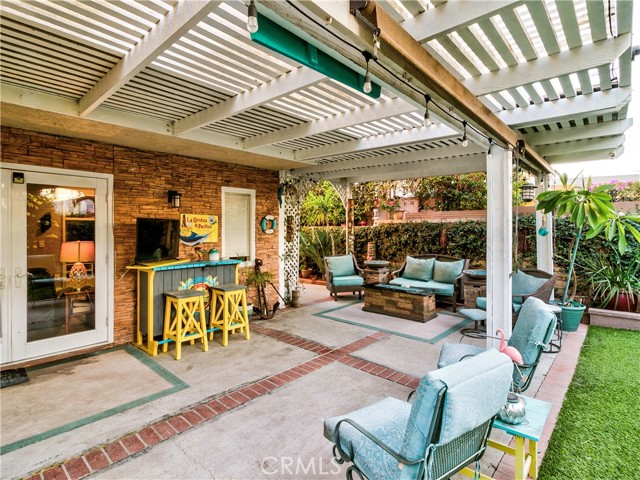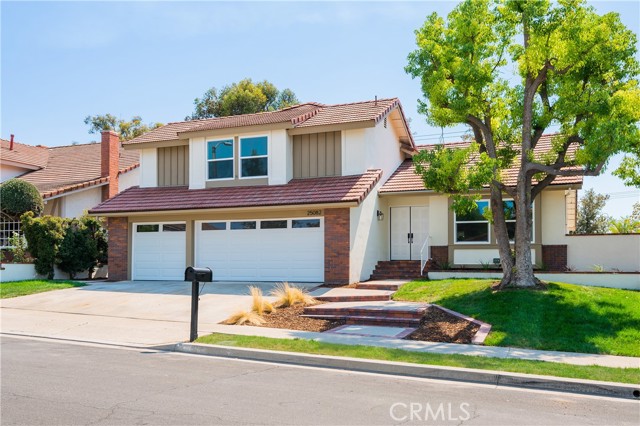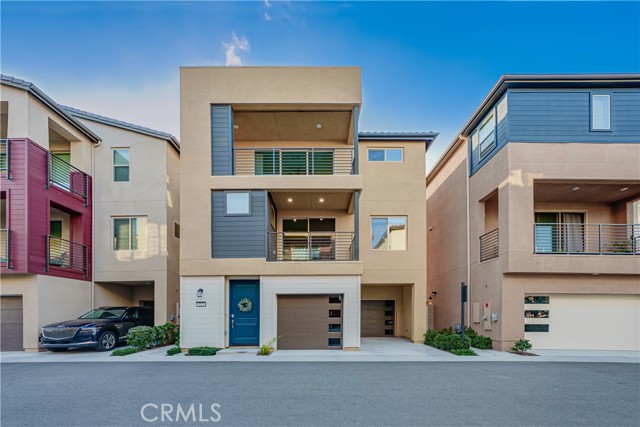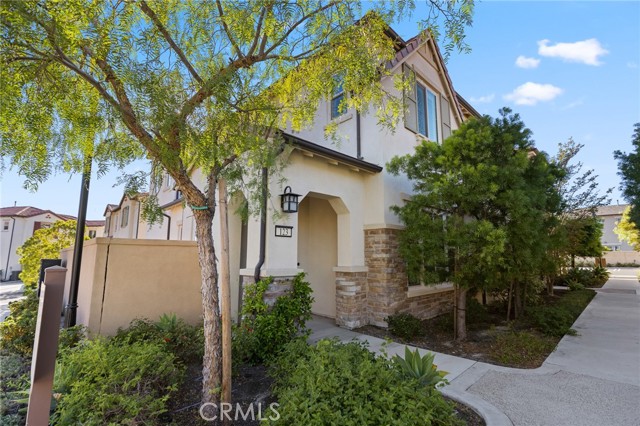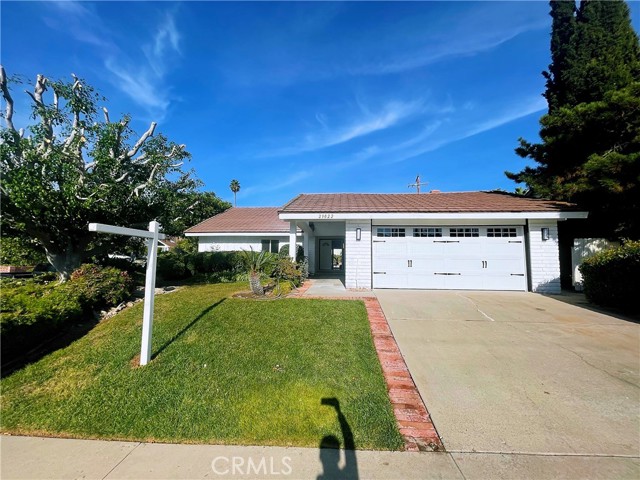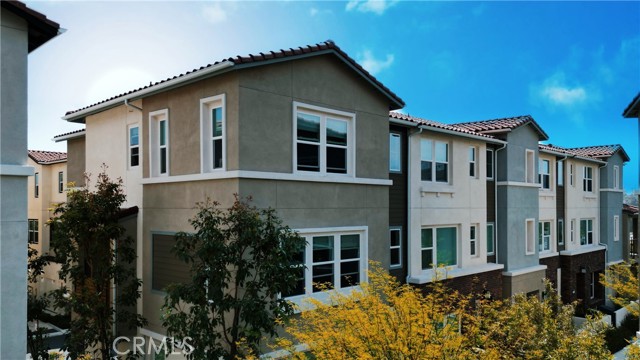21792 Eagle Lake Circle
Lake Forest, CA 92630
Sold
21792 Eagle Lake Circle
Lake Forest, CA 92630
Sold
Looking for this large, 3146 sqft, 4-bedroom home with a huge bonus room located on a small Cul-de-sac in Parkwood Estates? Rancho Canada Elementary school is located at the end of the street along with a convenient shopping plaza with restaurants and a grocery store. The fabulous Sun & Sail Club is only one block away with its many amenities, and access to the Lake Forest Sports Park with lots of activities. Recent new entry doors lead the way into this popular floorplan with a retreat area with fireplace next to the living room and dining room. Recent vinyl windows and doors, beautiful entry doors, re-pipe with Pex, solar system and much more! Corian counter in kitchen and bathrooms, central A/C and heat. Upstairs you will find a spacious primary suite with vaulted ceilings, built-ins, a relaxing retreat area with fireplace as well as a private balcony overlooking the backyard. Two blocks to Irvine, surface streets to the Spectrum and close to freeways make this the perfect location for your new home!
PROPERTY INFORMATION
| MLS # | OC24136430 | Lot Size | 6,825 Sq. Ft. |
| HOA Fees | $80/Monthly | Property Type | Single Family Residence |
| Price | $ 1,348,000
Price Per SqFt: $ 428 |
DOM | 179 Days |
| Address | 21792 Eagle Lake Circle | Type | Residential |
| City | Lake Forest | Sq.Ft. | 3,146 Sq. Ft. |
| Postal Code | 92630 | Garage | 3 |
| County | Orange | Year Built | 1977 |
| Bed / Bath | 4 / 2.5 | Parking | 3 |
| Built In | 1977 | Status | Closed |
| Sold Date | 2024-10-25 |
INTERIOR FEATURES
| Has Laundry | Yes |
| Laundry Information | Individual Room, Inside |
| Has Fireplace | Yes |
| Fireplace Information | Family Room, Living Room, Primary Bedroom |
| Has Appliances | Yes |
| Kitchen Appliances | Dishwasher, Double Oven, Disposal, Gas Cooktop, Range Hood |
| Kitchen Information | Corian Counters |
| Kitchen Area | Dining Room |
| Has Heating | Yes |
| Heating Information | Central |
| Room Information | All Bedrooms Up, Bonus Room, Laundry, Primary Bathroom, Primary Bedroom, Primary Suite, Multi-Level Bedroom, Separate Family Room |
| Has Cooling | Yes |
| Cooling Information | Central Air |
| Flooring Information | Vinyl |
| InteriorFeatures Information | Balcony, Built-in Features, Ceiling Fan(s), Corian Counters, High Ceilings, Open Floorplan, Recessed Lighting, Wet Bar |
| EntryLocation | 1 |
| Entry Level | 1 |
| Has Spa | Yes |
| SpaDescription | Association |
| WindowFeatures | Double Pane Windows |
| Main Level Bedrooms | 0 |
| Main Level Bathrooms | 1 |
EXTERIOR FEATURES
| Roof | Tile |
| Has Pool | No |
| Pool | Association |
| Has Patio | Yes |
| Patio | Slab |
WALKSCORE
MAP
MORTGAGE CALCULATOR
- Principal & Interest:
- Property Tax: $1,438
- Home Insurance:$119
- HOA Fees:$80
- Mortgage Insurance:
PRICE HISTORY
| Date | Event | Price |
| 10/25/2024 | Sold | $1,325,000 |
| 10/17/2024 | Pending | $1,348,000 |
| 10/07/2024 | Active Under Contract | $1,348,000 |
| 08/12/2024 | Relisted | $1,398,000 |
| 07/15/2024 | Listed | $1,398,000 |

Topfind Realty
REALTOR®
(844)-333-8033
Questions? Contact today.
Interested in buying or selling a home similar to 21792 Eagle Lake Circle?
Lake Forest Similar Properties
Listing provided courtesy of Kevin Hill, Berkshire Hathaway HomeService. Based on information from California Regional Multiple Listing Service, Inc. as of #Date#. This information is for your personal, non-commercial use and may not be used for any purpose other than to identify prospective properties you may be interested in purchasing. Display of MLS data is usually deemed reliable but is NOT guaranteed accurate by the MLS. Buyers are responsible for verifying the accuracy of all information and should investigate the data themselves or retain appropriate professionals. Information from sources other than the Listing Agent may have been included in the MLS data. Unless otherwise specified in writing, Broker/Agent has not and will not verify any information obtained from other sources. The Broker/Agent providing the information contained herein may or may not have been the Listing and/or Selling Agent.
