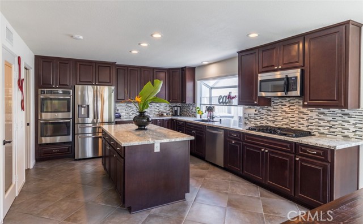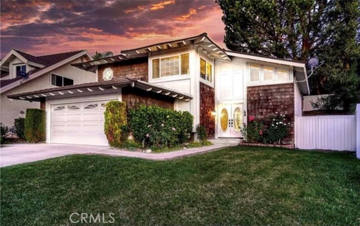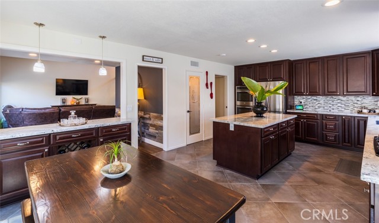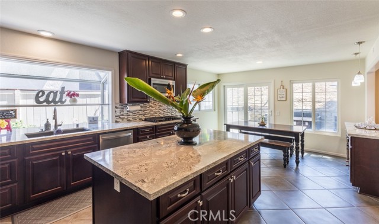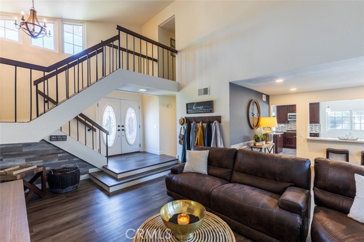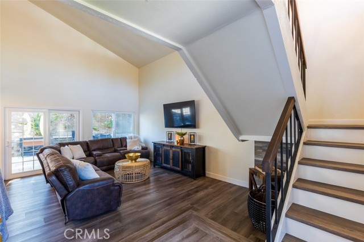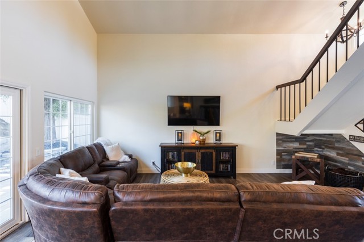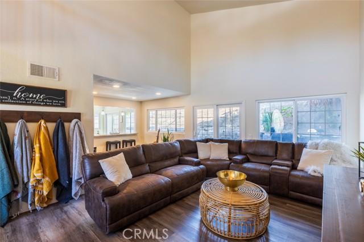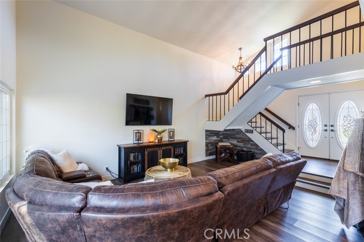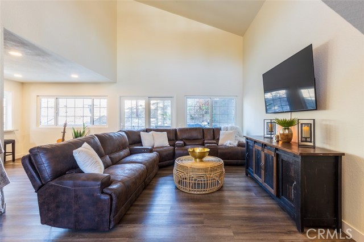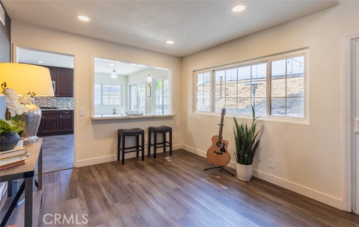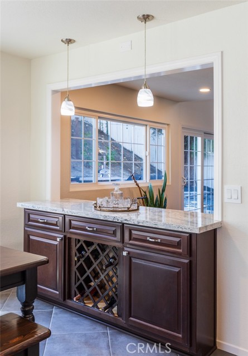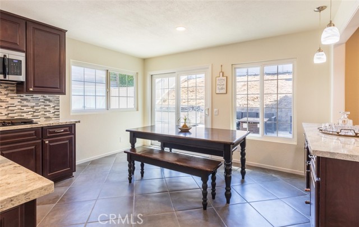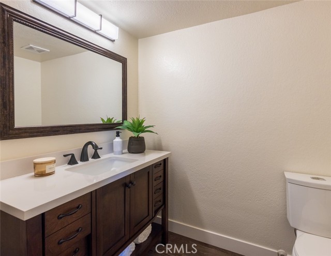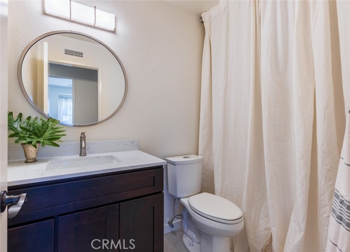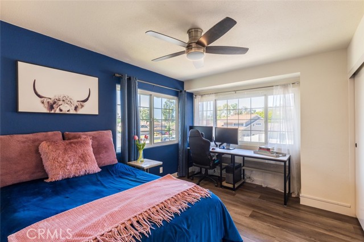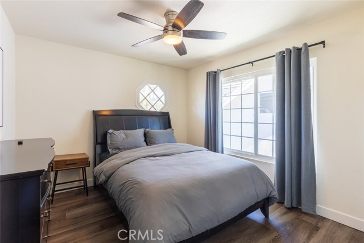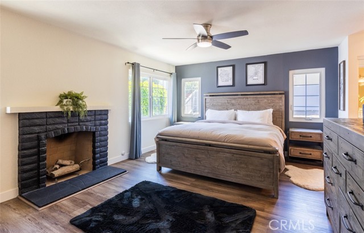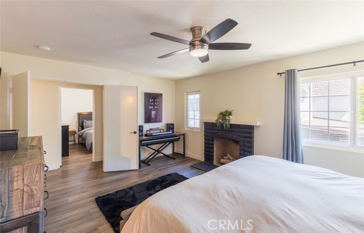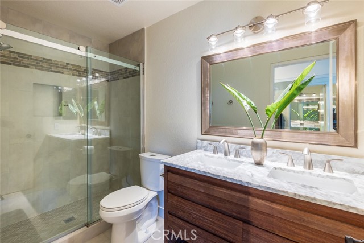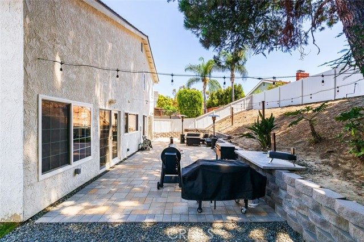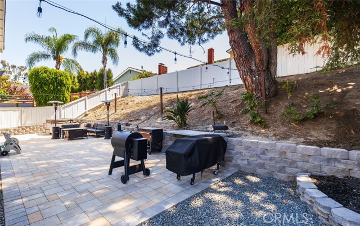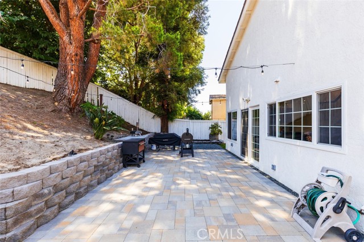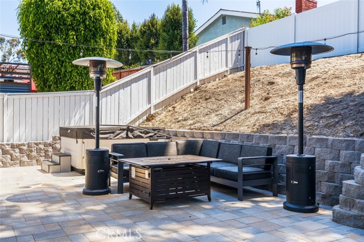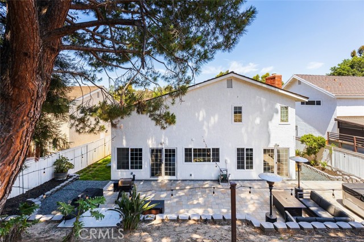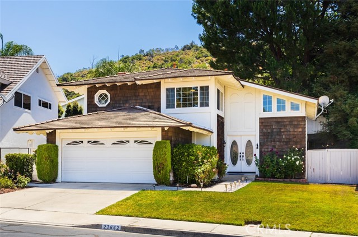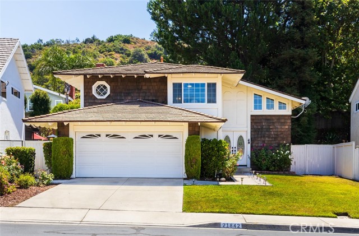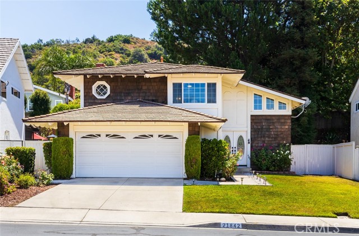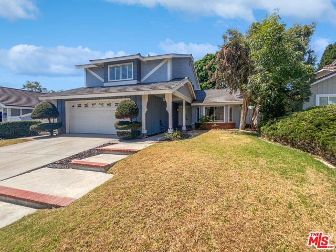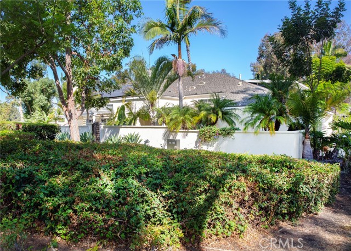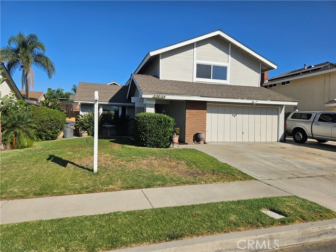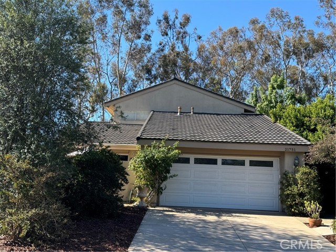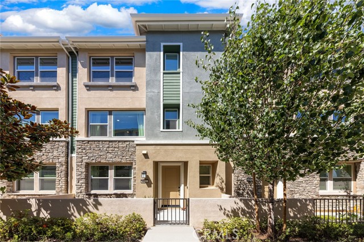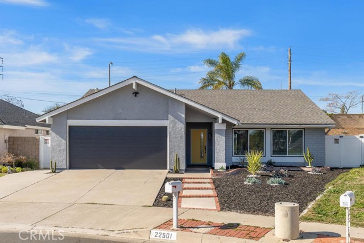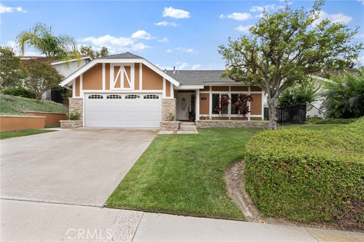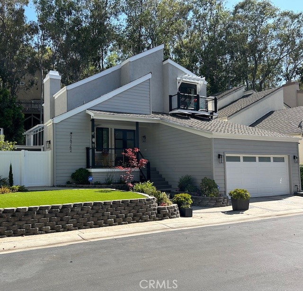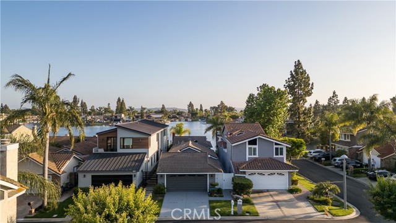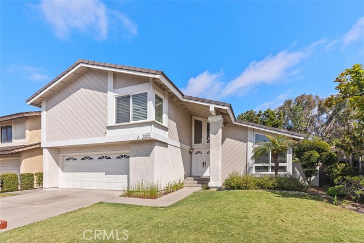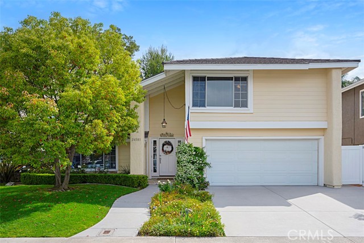21842 Shenandoah Drive
Lake Forest, CA 92630
Sold
21842 Shenandoah Drive
Lake Forest, CA 92630
Sold
One of the most beautiful well kept homes in the gated community of Sycamore Creek!!! This 3 bedroom 2.5 bath home is everything you have been looking for! Fully upgraded, brand new beautiful paved backyard, new floors, updated bathrooms! Chefs kitchen complete with an oversized island with plugs for all your appliances, high end GE Profile double ovens, 5 burner cooktop, quartz counters, walk in pantry, bay window to grow all your herbs! Wet bar!! Dual pane windows. The backyard is the showstopper!! Recently expanded the space by building a new retaining wall, new pavers, cafe lights you can turn on remotely from an app, brand new spa with 220 hookups, the A/C was relocated from the backyard to the sideyard to add more space for entertaining!!! This property is a must see for the pickiest of buyers that want to just move in!!
PROPERTY INFORMATION
| MLS # | OC23150994 | Lot Size | 5,000 Sq. Ft. |
| HOA Fees | $75/Monthly | Property Type | Single Family Residence |
| Price | $ 1,199,000
Price Per SqFt: $ 727 |
DOM | 515 Days |
| Address | 21842 Shenandoah Drive | Type | Residential |
| City | Lake Forest | Sq.Ft. | 1,650 Sq. Ft. |
| Postal Code | 92630 | Garage | 2 |
| County | Orange | Year Built | 1979 |
| Bed / Bath | 3 / 2.5 | Parking | 2 |
| Built In | 1979 | Status | Closed |
| Sold Date | 2023-11-30 |
INTERIOR FEATURES
| Has Laundry | Yes |
| Laundry Information | In Garage |
| Has Fireplace | Yes |
| Fireplace Information | Primary Bedroom |
| Has Appliances | Yes |
| Kitchen Appliances | Dishwasher, Double Oven, Gas Oven, Gas Cooktop, Microwave |
| Kitchen Information | Granite Counters, Kitchen Island, Remodeled Kitchen, Self-closing cabinet doors, Self-closing drawers, Walk-In Pantry |
| Kitchen Area | Breakfast Nook, Dining Room |
| Has Heating | Yes |
| Heating Information | Central |
| Room Information | All Bedrooms Up |
| Has Cooling | Yes |
| Cooling Information | Central Air |
| Flooring Information | Vinyl |
| InteriorFeatures Information | Cathedral Ceiling(s), Ceiling Fan(s), High Ceilings, Open Floorplan, Quartz Counters, Recessed Lighting, Wet Bar |
| DoorFeatures | Sliding Doors |
| EntryLocation | 1 |
| Entry Level | 1 |
| Has Spa | Yes |
| SpaDescription | Above Ground |
| SecuritySafety | Gated Community |
| Bathroom Information | Bathtub, Shower, Shower in Tub, Double Sinks in Primary Bath, Remodeled, Upgraded, Walk-in shower |
| Main Level Bedrooms | 0 |
| Main Level Bathrooms | 1 |
EXTERIOR FEATURES
| Roof | Tile |
| Has Pool | No |
| Pool | None |
| Has Fence | Yes |
| Fencing | Wood |
| Has Sprinklers | Yes |
WALKSCORE
MAP
MORTGAGE CALCULATOR
- Principal & Interest:
- Property Tax: $1,279
- Home Insurance:$119
- HOA Fees:$75
- Mortgage Insurance:
PRICE HISTORY
| Date | Event | Price |
| 10/18/2023 | Active Under Contract | $1,199,000 |

Topfind Realty
REALTOR®
(844)-333-8033
Questions? Contact today.
Interested in buying or selling a home similar to 21842 Shenandoah Drive?
Lake Forest Similar Properties
Listing provided courtesy of Megan Bixler, StarFire Real Estate Corp.. Based on information from California Regional Multiple Listing Service, Inc. as of #Date#. This information is for your personal, non-commercial use and may not be used for any purpose other than to identify prospective properties you may be interested in purchasing. Display of MLS data is usually deemed reliable but is NOT guaranteed accurate by the MLS. Buyers are responsible for verifying the accuracy of all information and should investigate the data themselves or retain appropriate professionals. Information from sources other than the Listing Agent may have been included in the MLS data. Unless otherwise specified in writing, Broker/Agent has not and will not verify any information obtained from other sources. The Broker/Agent providing the information contained herein may or may not have been the Listing and/or Selling Agent.
