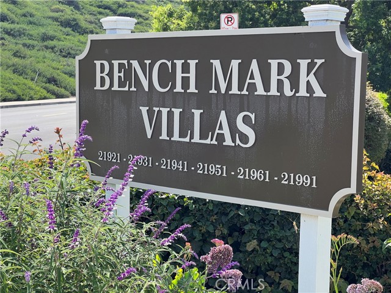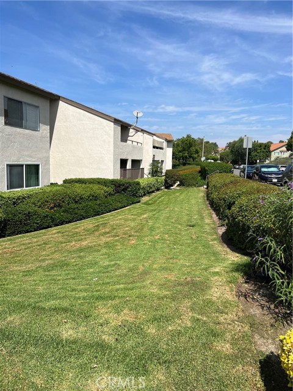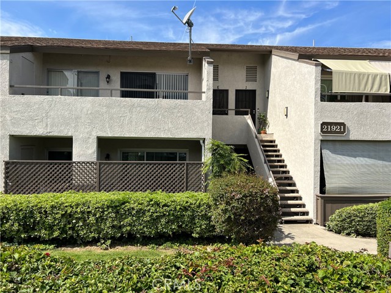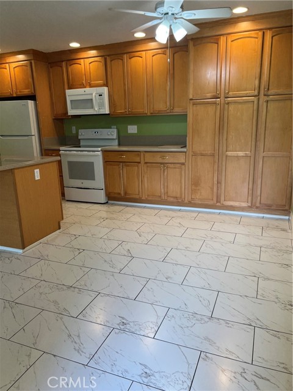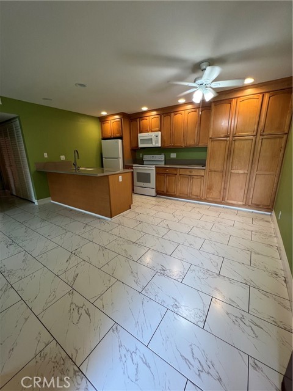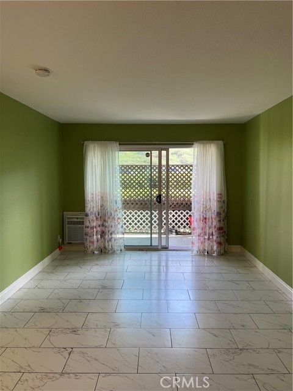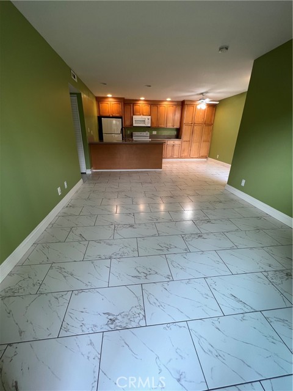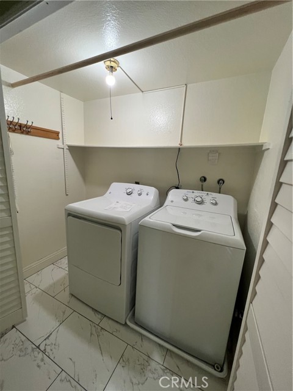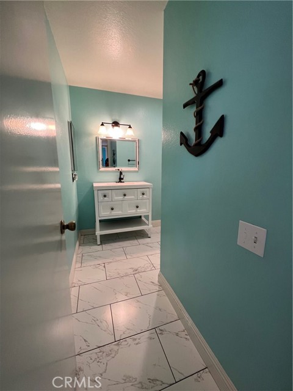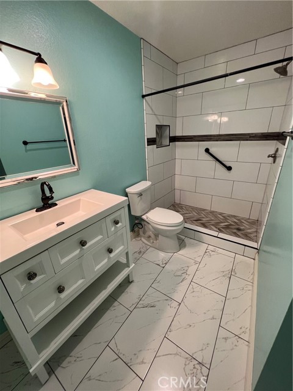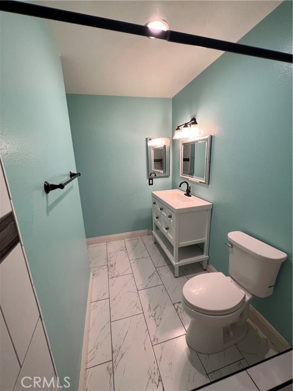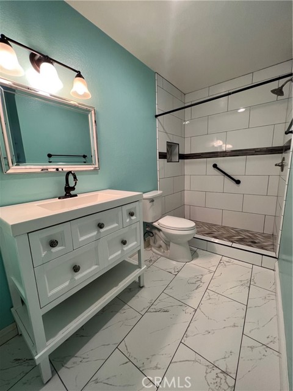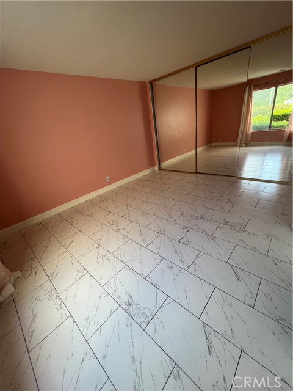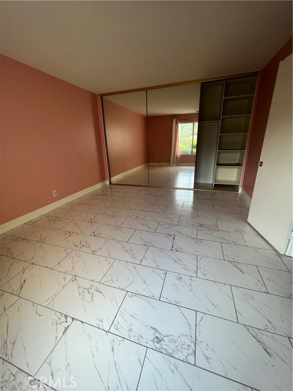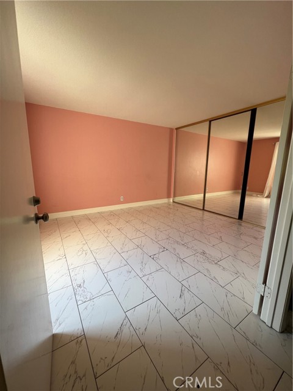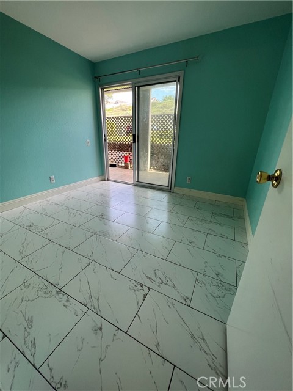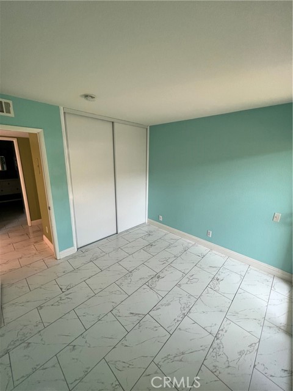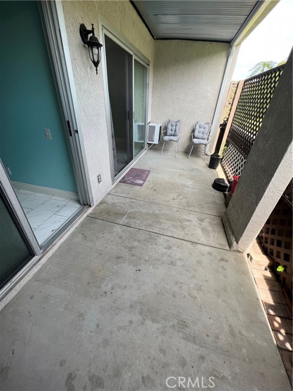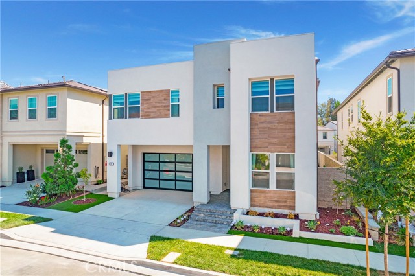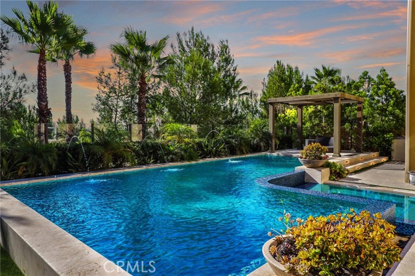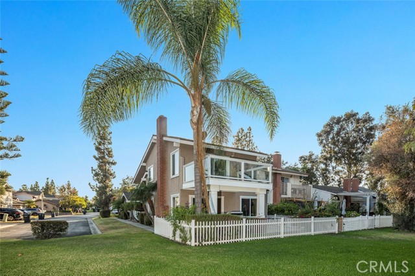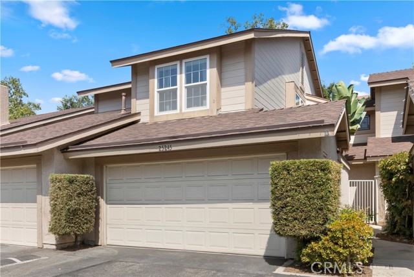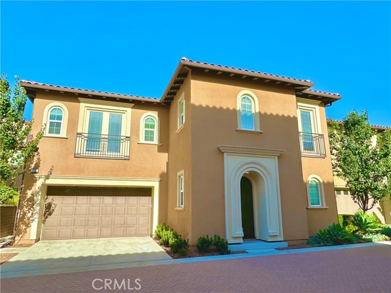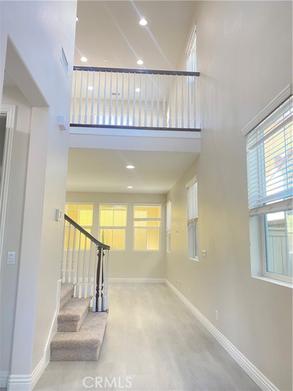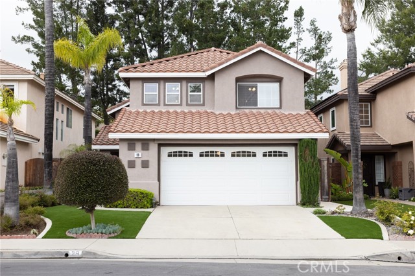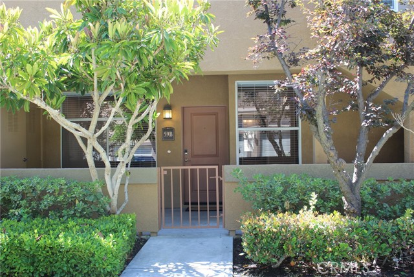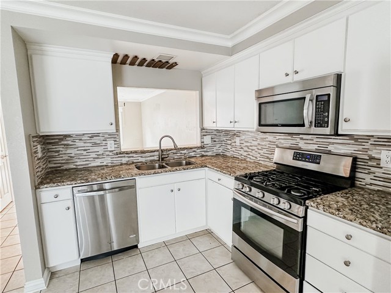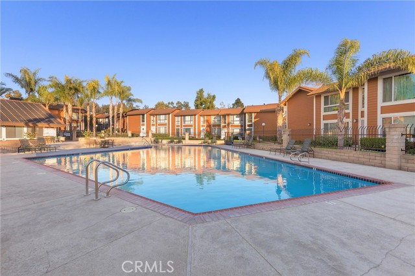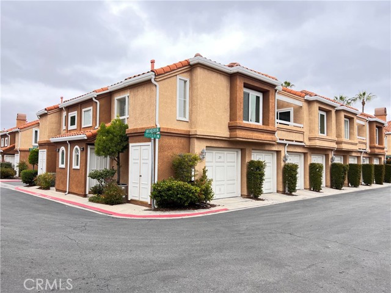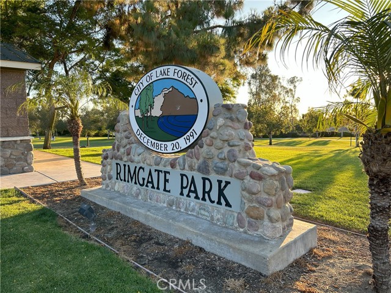21921 Rimhurst Drive #133
Lake Forest, CA 92630
$2,550
Price
Price
2
Bed
Bed
1
Bath
Bath
829 Sq. Ft.
$3 / Sq. Ft.
$3 / Sq. Ft.
Sold
21921 Rimhurst Drive #133
Lake Forest, CA 92630
Sold
$2,550
Price
Price
2
Bed
Bed
1
Bath
Bath
829
Sq. Ft.
Sq. Ft.
WELCOME TO YOUR NEW HOME! This 2 bedroom, 1 bath has been recently upgraded and offers plenty of natural light, privacy and is move-in ready. This unit is downstairs, it comes with a private and covered patio with a storage closet outside. Owner recently installed tile flooring throughout, new wall AC unit, washer, dryer, stove, microwave, refrigerator a ceiling fan in the dining area. Inside, you'll find open concept's living room and dining area that flow into the kitchen with barstool countertop, white appliances, ceiling fan in the dining area. The bathroom has also been renovated with an enclosed laundry room in the hallway. The primary bedroom is generously sized and offers plenty of closet space with a built-in wall-to-wall closet for all your storage needs. The second bedroom as a sliding glass door that leads to the patio. Benchmark Villas HOA is well maintained with well-maintained grounds and available parking. It is also next to the Rimgate Park and conveniently located close to schools, shopping centers, restaurants, banks, coffee shops and freeways.
PROPERTY INFORMATION
| MLS # | OC23189633 | Lot Size | N/A |
| HOA Fees | $0/Monthly | Property Type | Condominium |
| Price | $ 2,500
Price Per SqFt: $ 3 |
DOM | 648 Days |
| Address | 21921 Rimhurst Drive #133 | Type | Residential Lease |
| City | Lake Forest | Sq.Ft. | 829 Sq. Ft. |
| Postal Code | 92630 | Garage | N/A |
| County | Orange | Year Built | 1981 |
| Bed / Bath | 2 / 1 | Parking | 2 |
| Built In | 1981 | Status | Closed |
| Rented Date | 2024-01-17 |
INTERIOR FEATURES
| Has Laundry | Yes |
| Laundry Information | Dryer Included, In Closet, Inside, Washer Included |
| Has Fireplace | No |
| Fireplace Information | None |
| Has Appliances | Yes |
| Kitchen Appliances | Electric Oven, Electric Cooktop, Disposal, Microwave, Refrigerator |
| Kitchen Information | Granite Counters, Kitchen Open to Family Room |
| Kitchen Area | Family Kitchen |
| Has Heating | Yes |
| Heating Information | Central |
| Room Information | All Bedrooms Down, Laundry, Living Room |
| Has Cooling | Yes |
| Cooling Information | Electric, Wall/Window Unit(s) |
| Flooring Information | Tile |
| InteriorFeatures Information | Ceiling Fan(s), Granite Counters, Living Room Balcony, Pantry, Storage |
| EntryLocation | 1 |
| Entry Level | 1 |
| Has Spa | No |
| SpaDescription | None |
| WindowFeatures | Double Pane Windows, Screens |
| SecuritySafety | Smoke Detector(s) |
| Bathroom Information | Shower, Exhaust fan(s), Tile Counters, Upgraded, Walk-in shower |
| Main Level Bedrooms | 1 |
| Main Level Bathrooms | 1 |
EXTERIOR FEATURES
| ExteriorFeatures | Lighting |
| FoundationDetails | Slab |
| Has Pool | No |
| Pool | None |
| Has Patio | Yes |
| Patio | Concrete, Covered, Enclosed, Front Porch, Wood, Wrap Around |
| Has Fence | No |
| Fencing | None |
| Has Sprinklers | Yes |
WALKSCORE
MAP
PRICE HISTORY
| Date | Event | Price |
| 01/17/2024 | Sold | $2,550 |
| 01/11/2024 | Pending | $2,500 |
| 10/11/2023 | Listed | $2,900 |

Topfind Realty
REALTOR®
(844)-333-8033
Questions? Contact today.
Interested in buying or selling a home similar to 21921 Rimhurst Drive #133?
Lake Forest Similar Properties
Listing provided courtesy of Veronica Ivy, HomeSmart, Evergreen Realty. Based on information from California Regional Multiple Listing Service, Inc. as of #Date#. This information is for your personal, non-commercial use and may not be used for any purpose other than to identify prospective properties you may be interested in purchasing. Display of MLS data is usually deemed reliable but is NOT guaranteed accurate by the MLS. Buyers are responsible for verifying the accuracy of all information and should investigate the data themselves or retain appropriate professionals. Information from sources other than the Listing Agent may have been included in the MLS data. Unless otherwise specified in writing, Broker/Agent has not and will not verify any information obtained from other sources. The Broker/Agent providing the information contained herein may or may not have been the Listing and/or Selling Agent.
