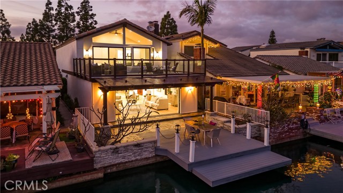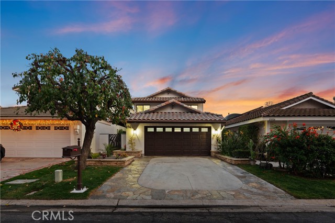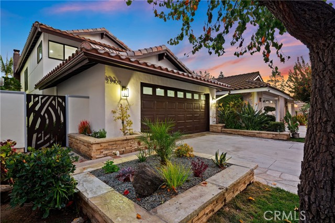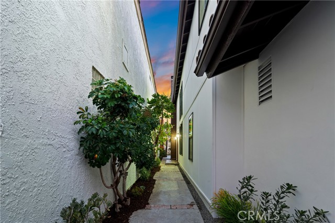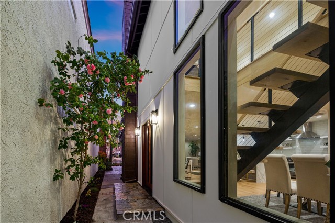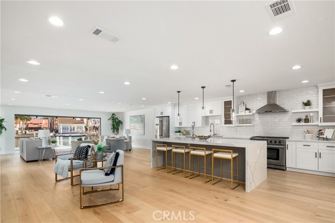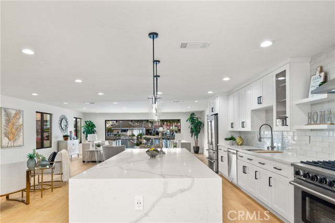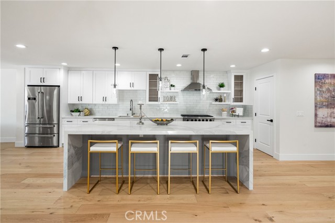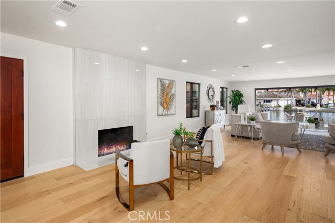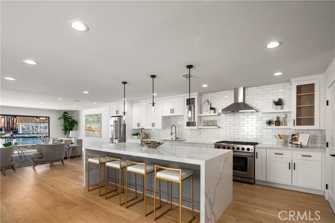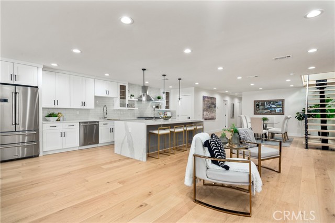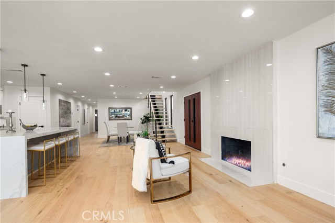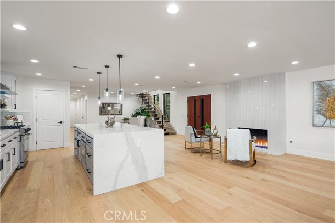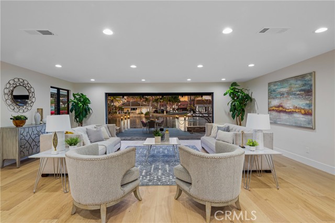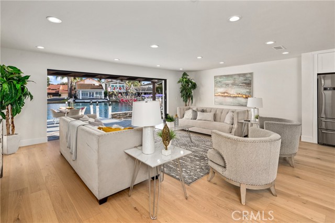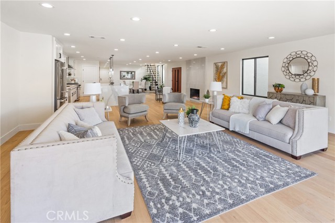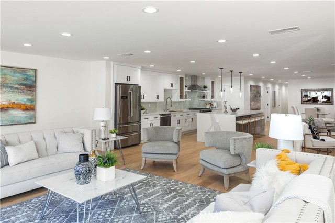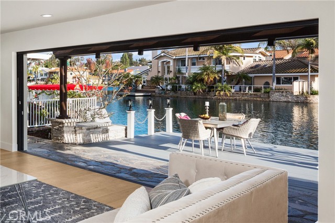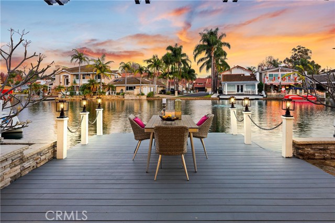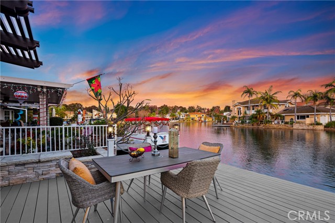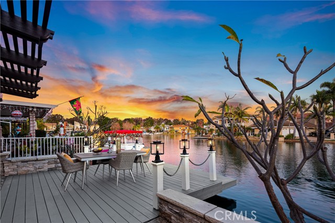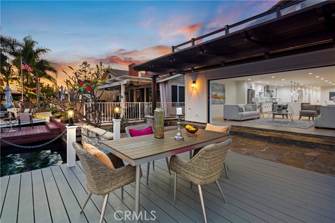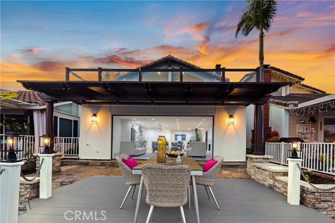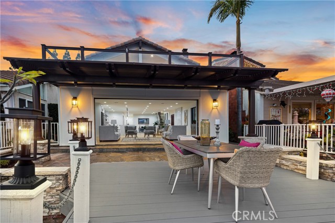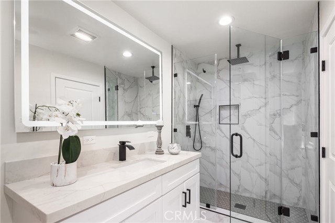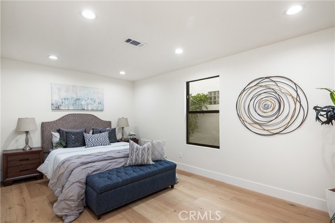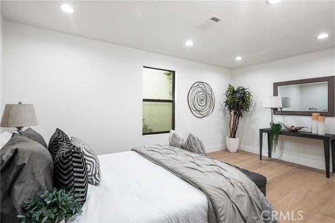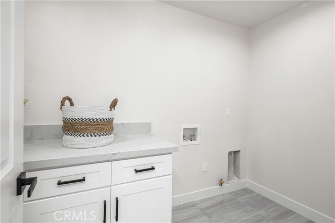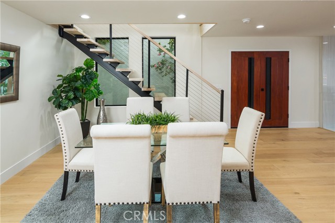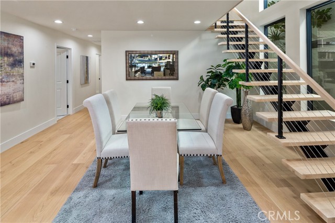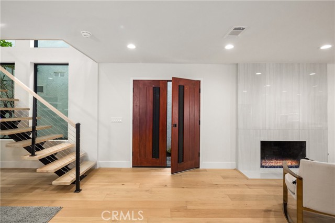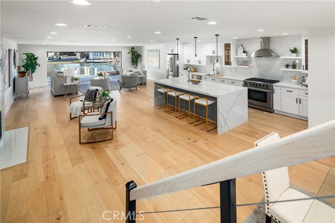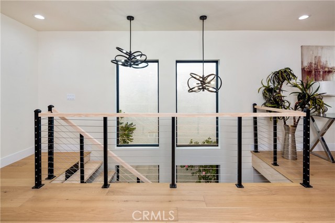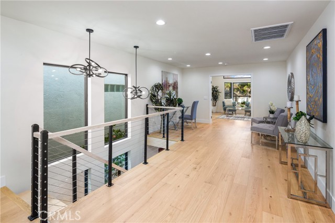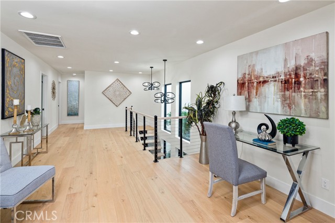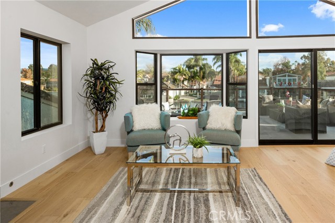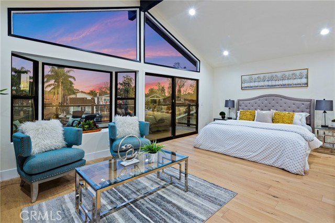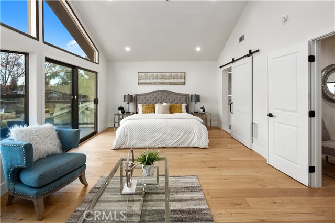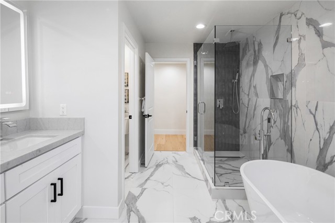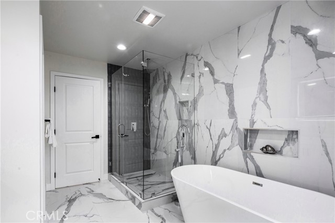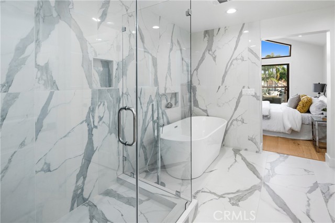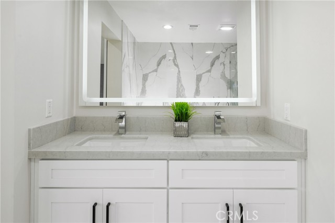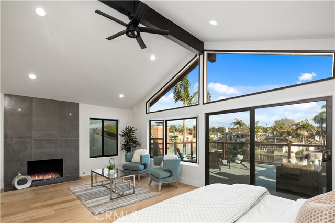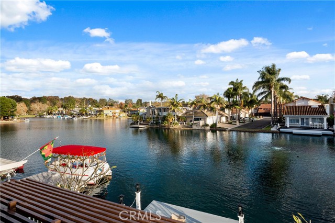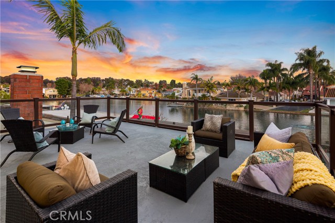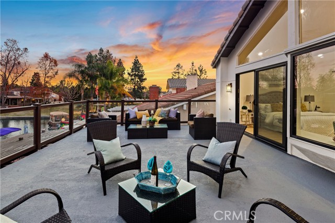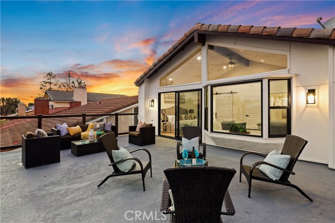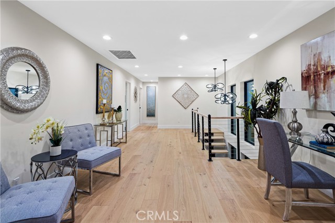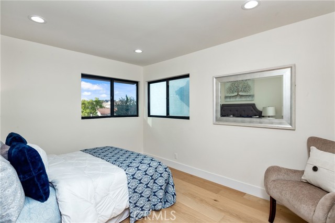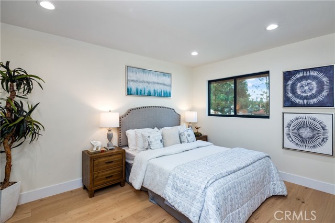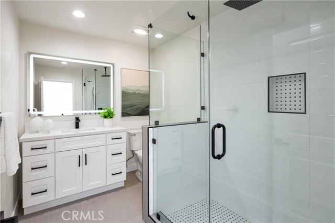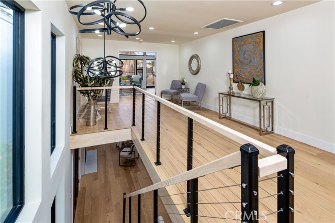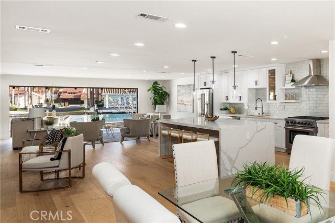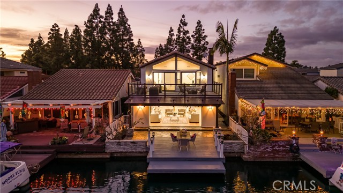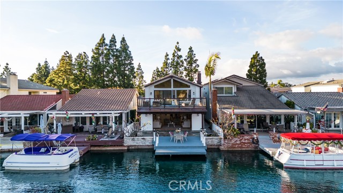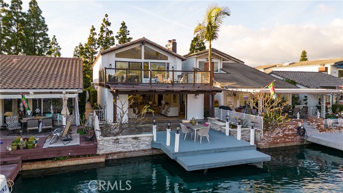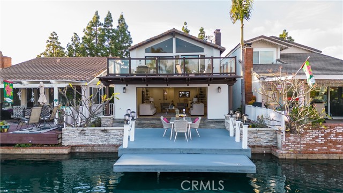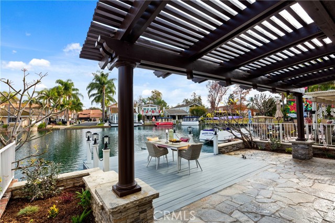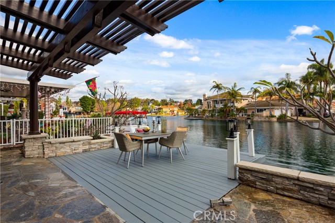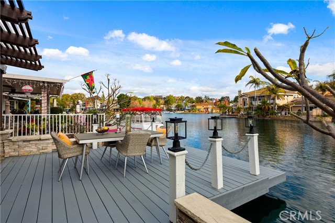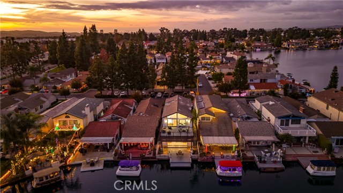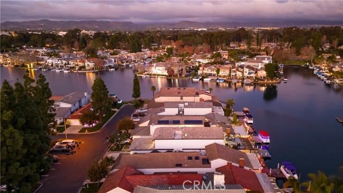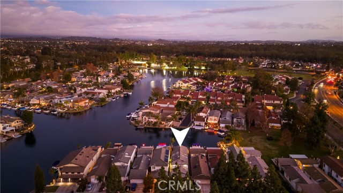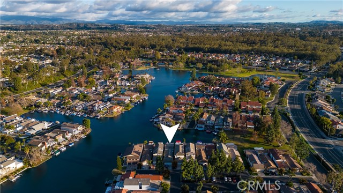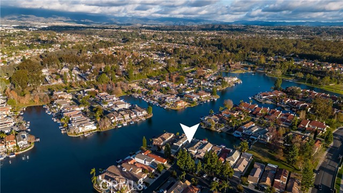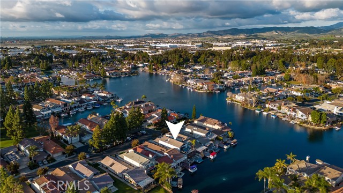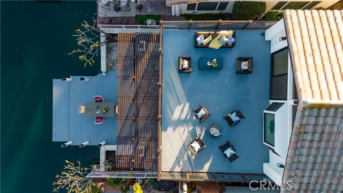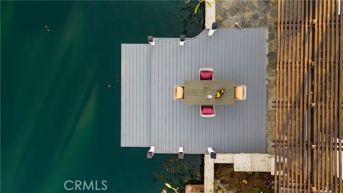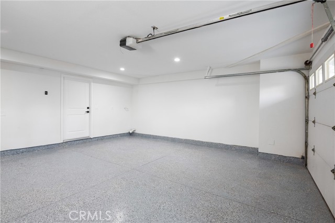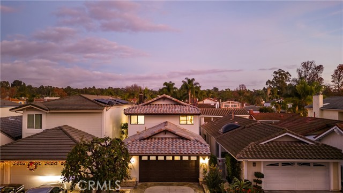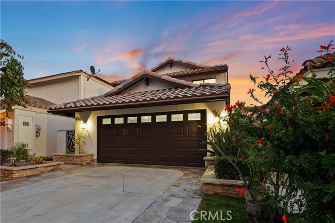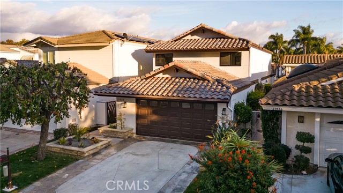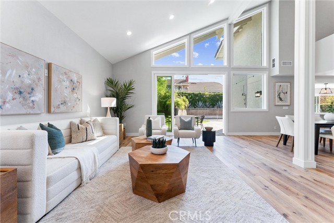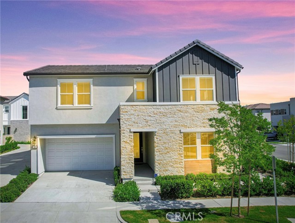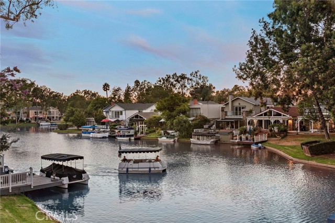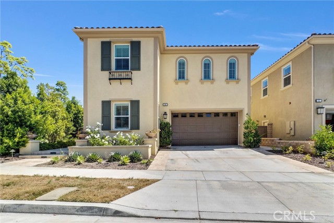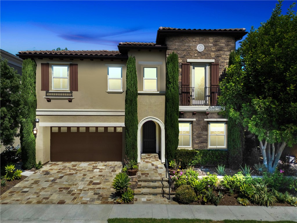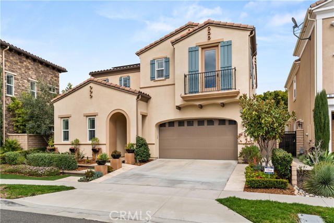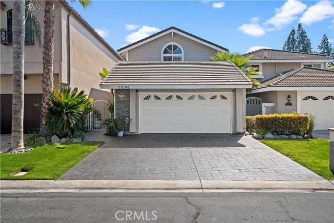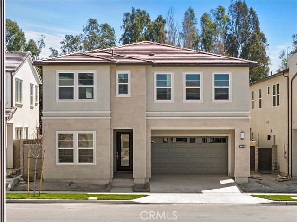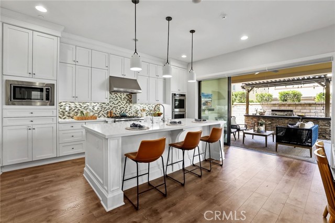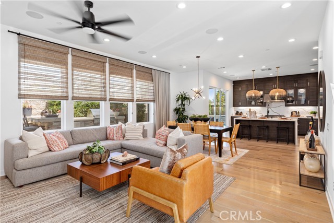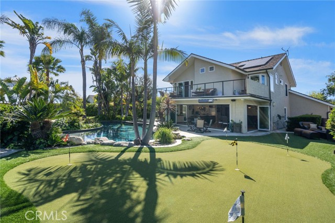21922 Erie Lane
Lake Forest, CA 92630
Sold
Take in what it means to live on the Keys! With its charming Spanish exterior, modern open floor plan, and expansive lake views, this home has everything you could ask for. Walk through the front gate to your double door entry and understand what makes this home different. Whether it’s the White Oak flooring throughout, kitchen open to all aspects of the 1st story, or sweeping lake views from the living room, this home allows you to host any occasion and entertain for any event. Continue past the living room and notice the pocket doors leading to the backyard and boat dock. The home is particularly positioned to have canal and main channel views, while not having a neighbor directly across, adding to the privacy of the estate. The 1st level also includes a large bedroom, full bath, and laundry room. Carry on past the dining room, to your floating staircase leading to the 2nd story, adjacent to floor to ceiling windows bringing in plenty of natural light. Land upstairs and you are met with the large loft for relaxing, office space, and or kids’ area. Through the loft, you will be led to the vast master suite. The suite includes a statement piece fireplace, a wall full of windows taking in the lake and sunset views, and balcony big enough for anything you desire. The master bathroom contains a walk-in shower, stand alone tub, and a large walk-in closet with an overhead skylight. Furthermore, upstairs you will also find 2 additional bedrooms and a full bath. 21922 Erie Lane represents the chic living on the water you have longed for.
PROPERTY INFORMATION
| MLS # | OC23000233 | Lot Size | 3,600 Sq. Ft. |
| HOA Fees | $328/Monthly | Property Type | Single Family Residence |
| Price | $ 2,299,000
Price Per SqFt: $ 793 |
DOM | 738 Days |
| Address | 21922 Erie Lane | Type | Residential |
| City | Lake Forest | Sq.Ft. | 2,900 Sq. Ft. |
| Postal Code | 92630 | Garage | 2 |
| County | Orange | Year Built | 1977 |
| Bed / Bath | 4 / 3 | Parking | 4 |
| Built In | 1977 | Status | Closed |
| Sold Date | 2023-09-15 |
INTERIOR FEATURES
| Has Laundry | Yes |
| Laundry Information | Individual Room |
| Has Fireplace | Yes |
| Fireplace Information | Living Room, Primary Bedroom, Gas |
| Has Appliances | Yes |
| Kitchen Appliances | 6 Burner Stove, Dishwasher, Gas Oven, Microwave, Refrigerator |
| Kitchen Information | Kitchen Island, Kitchen Open to Family Room, Quartz Counters, Self-closing cabinet doors, Self-closing drawers, Walk-In Pantry |
| Kitchen Area | Breakfast Counter / Bar, Dining Room, In Kitchen |
| Has Heating | Yes |
| Heating Information | Central |
| Room Information | Family Room, Great Room, Kitchen, Laundry, Living Room, Loft, Main Floor Bedroom, Primary Suite, Walk-In Closet, Walk-In Pantry |
| Has Cooling | Yes |
| Cooling Information | Central Air |
| Flooring Information | Tile, Wood |
| InteriorFeatures Information | Cathedral Ceiling(s), High Ceilings, Open Floorplan, Quartz Counters, Recessed Lighting |
| DoorFeatures | Double Door Entry, Sliding Doors |
| EntryLocation | 1 |
| Entry Level | 1 |
| Has Spa | Yes |
| SpaDescription | Association, Community |
| WindowFeatures | Double Pane Windows, Skylight(s) |
| SecuritySafety | 24 Hour Security, Carbon Monoxide Detector(s), Fire and Smoke Detection System |
| Bathroom Information | Double Sinks in Primary Bath, Dual shower heads (or Multiple), Main Floor Full Bath, Quartz Counters, Vanity area, Walk-in shower |
| Main Level Bedrooms | 1 |
| Main Level Bathrooms | 1 |
EXTERIOR FEATURES
| ExteriorFeatures | Dock Private |
| FoundationDetails | Slab |
| Roof | Spanish Tile |
| Has Pool | No |
| Pool | Association, Community |
| Has Patio | Yes |
| Patio | Concrete, Covered, Patio Open |
| Has Fence | Yes |
| Fencing | Excellent Condition |
WALKSCORE
MAP
MORTGAGE CALCULATOR
- Principal & Interest:
- Property Tax: $2,452
- Home Insurance:$119
- HOA Fees:$328
- Mortgage Insurance:
PRICE HISTORY
| Date | Event | Price |
| 05/05/2023 | Active | $2,299,000 |
| 03/31/2023 | Price Change (Relisted) | $2,299,000 (-3.61%) |
| 03/16/2023 | Pending | $2,385,000 |
| 01/03/2023 | Listed | $2,385,000 |

Topfind Realty
REALTOR®
(844)-333-8033
Questions? Contact today.
Interested in buying or selling a home similar to 21922 Erie Lane?
Lake Forest Similar Properties
Listing provided courtesy of Shant Kizirian, Pacific Sotheby's Int'l Realty. Based on information from California Regional Multiple Listing Service, Inc. as of #Date#. This information is for your personal, non-commercial use and may not be used for any purpose other than to identify prospective properties you may be interested in purchasing. Display of MLS data is usually deemed reliable but is NOT guaranteed accurate by the MLS. Buyers are responsible for verifying the accuracy of all information and should investigate the data themselves or retain appropriate professionals. Information from sources other than the Listing Agent may have been included in the MLS data. Unless otherwise specified in writing, Broker/Agent has not and will not verify any information obtained from other sources. The Broker/Agent providing the information contained herein may or may not have been the Listing and/or Selling Agent.
