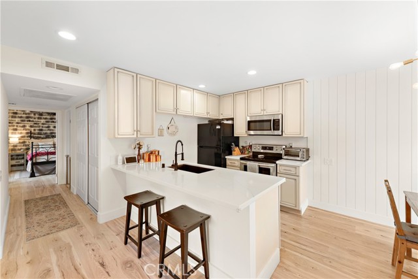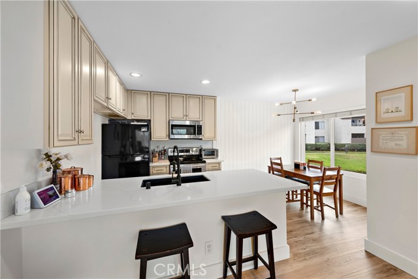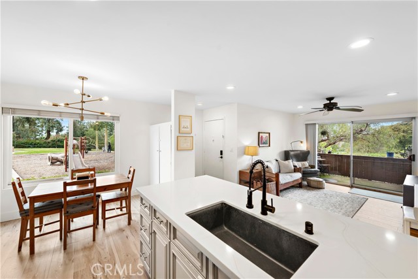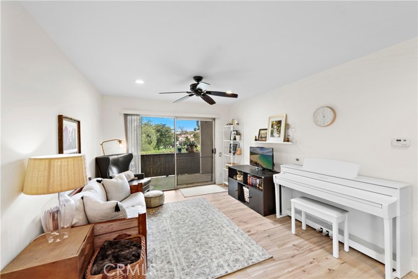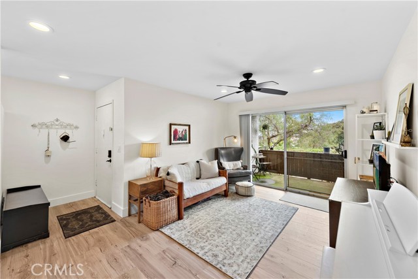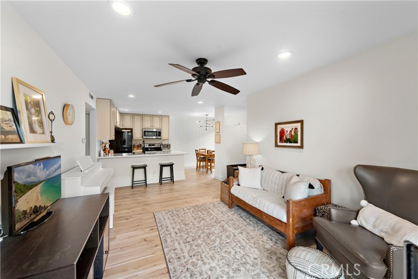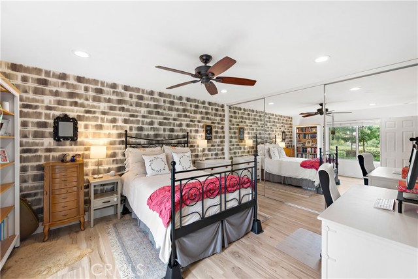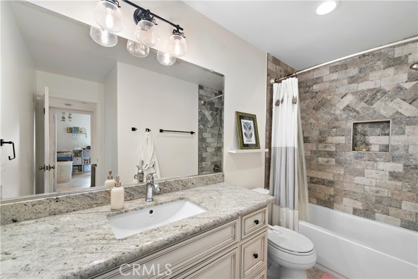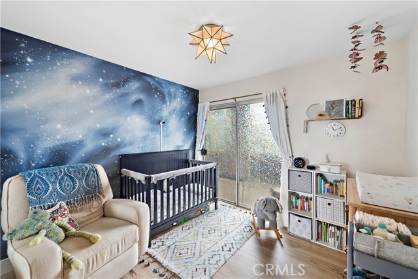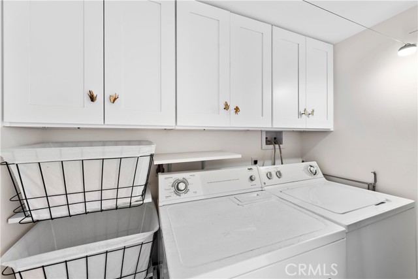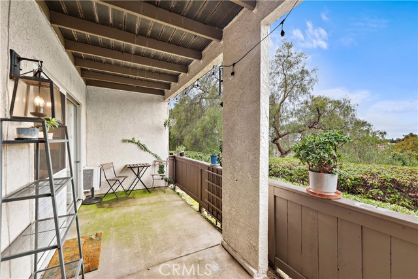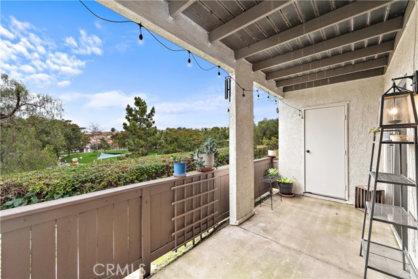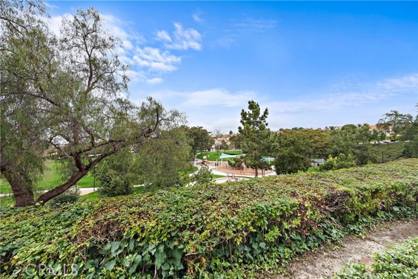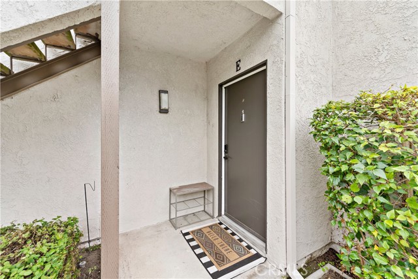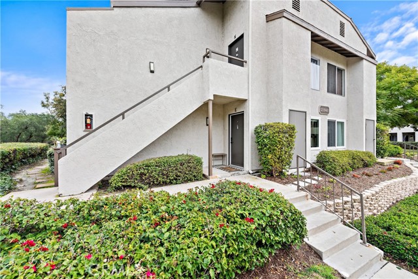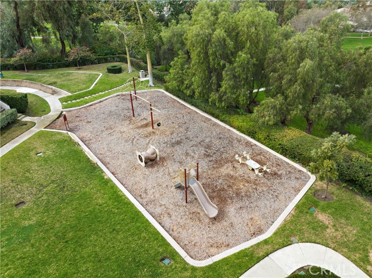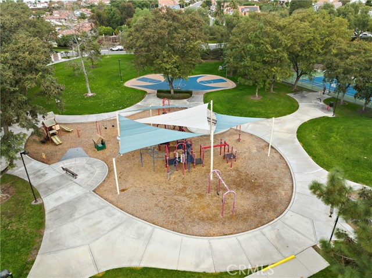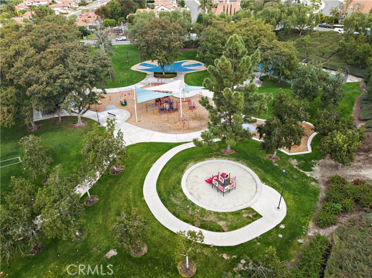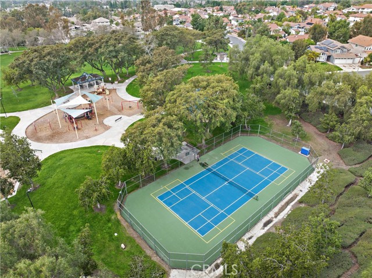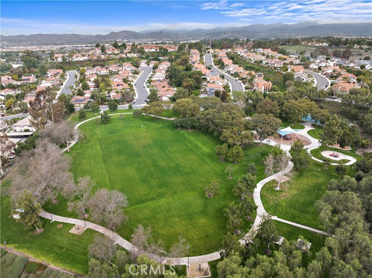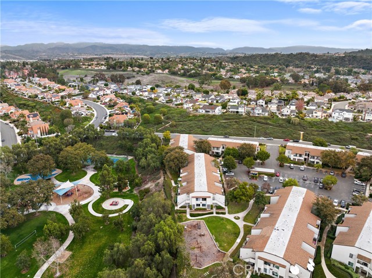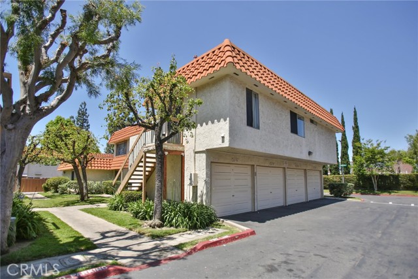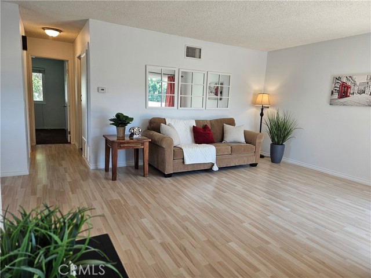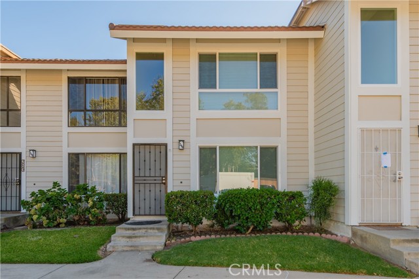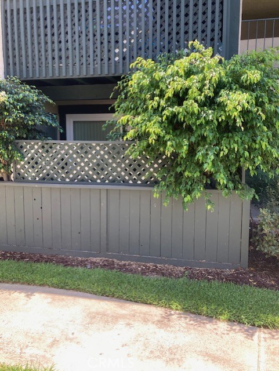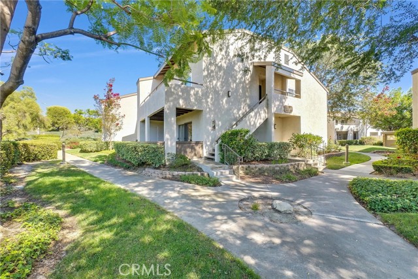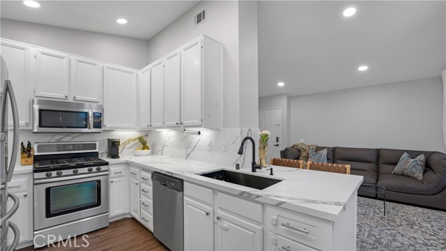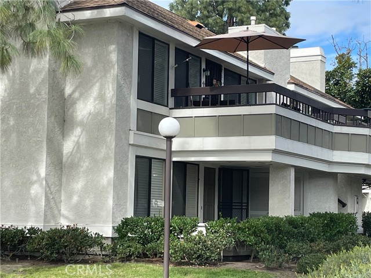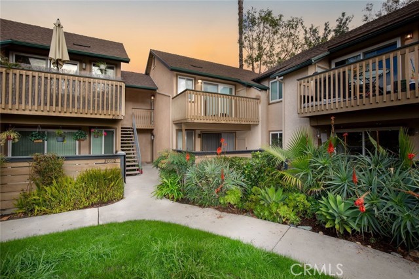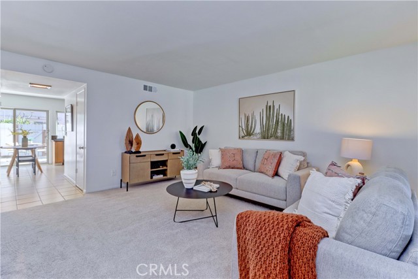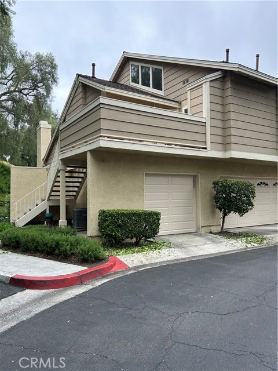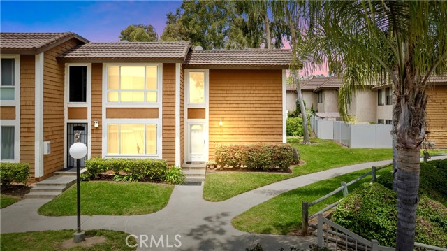21941 Rimhurst Drive #e
Lake Forest, CA 92630
Sold
21941 Rimhurst Drive #e
Lake Forest, CA 92630
Sold
Introducing a charming 2-bedroom 1-bathroom corner unit condo located in Lake Forest's Bench Mark Villas community. Upon entering the home you are greeted with a LIGHT and BRIGHT open concept living room, dining room, and kitchen. Luxury lamiate flooring, recessed lighting, and modern baseboards can be found throughout the home. The kitchen seamlessly connects to the dining and living area and features Quartz countertops, stainless steel appliances, and beveled cabinets for plenty of storage. The dining room, complete with a bonus pantry, features large dual pane windows with privacy film on the second bedroom window. The home has wonderful views of the community and park. The sliding glass doors in the living room and second bedroom fills the space with natural light and allows for access to the oversized patio with panoramic views of the lush greenery surrounding Rimgate Park. Two generously sized bedrooms share access to an updated bathroom with Granite countertop, beveled cabinets, and modern fixtures. Situated in the hallway is a laundry station offering additional cabinet space. The well-maintained community offers a plethora of amenities, including picnic areas, playgrounds, tennis, and basketball courts. The HOA fee includes water and trash. Conveniently located near shopping centers, restaurants, schools, freeway access and a short drive away from world famous beaches. A must see!
PROPERTY INFORMATION
| MLS # | OC24024008 | Lot Size | N/A |
| HOA Fees | $405/Monthly | Property Type | Condominium |
| Price | $ 535,000
Price Per SqFt: $ 645 |
DOM | 339 Days |
| Address | 21941 Rimhurst Drive #e | Type | Residential |
| City | Lake Forest | Sq.Ft. | 829 Sq. Ft. |
| Postal Code | 92630 | Garage | N/A |
| County | Orange | Year Built | 1981 |
| Bed / Bath | 2 / 1 | Parking | 2 |
| Built In | 1981 | Status | Closed |
| Sold Date | 2024-03-11 |
INTERIOR FEATURES
| Has Laundry | Yes |
| Laundry Information | In Closet |
| Has Fireplace | No |
| Fireplace Information | None |
| Has Appliances | Yes |
| Kitchen Appliances | Built-In Range, Dishwasher, Electric Oven, Electric Range, Microwave, Refrigerator |
| Kitchen Information | Kitchen Island, Kitchen Open to Family Room, Quartz Counters, Remodeled Kitchen |
| Kitchen Area | Breakfast Counter / Bar, Dining Room |
| Has Heating | Yes |
| Heating Information | Central |
| Room Information | All Bedrooms Down, Living Room |
| Has Cooling | Yes |
| Cooling Information | Wall/Window Unit(s) |
| Flooring Information | Vinyl |
| InteriorFeatures Information | Ceiling Fan(s), Granite Counters, Open Floorplan, Pantry, Quartz Counters, Recessed Lighting |
| EntryLocation | 1 |
| Entry Level | 1 |
| Has Spa | No |
| SpaDescription | None |
| WindowFeatures | Screens |
| SecuritySafety | Carbon Monoxide Detector(s), Fire and Smoke Detection System |
| Bathroom Information | Shower in Tub, Granite Counters |
| Main Level Bedrooms | 2 |
| Main Level Bathrooms | 1 |
EXTERIOR FEATURES
| FoundationDetails | Slab |
| Roof | Composition |
| Has Pool | No |
| Pool | None |
| Has Patio | Yes |
| Patio | Patio |
| Has Fence | Yes |
| Fencing | Wood |
WALKSCORE
MAP
MORTGAGE CALCULATOR
- Principal & Interest:
- Property Tax: $571
- Home Insurance:$119
- HOA Fees:$405
- Mortgage Insurance:
PRICE HISTORY
| Date | Event | Price |
| 03/11/2024 | Sold | $542,000 |
| 02/16/2024 | Active Under Contract | $535,000 |
| 02/05/2024 | Listed | $535,000 |

Topfind Realty
REALTOR®
(844)-333-8033
Questions? Contact today.
Interested in buying or selling a home similar to 21941 Rimhurst Drive #e?
Lake Forest Similar Properties
Listing provided courtesy of Darren Shepherd, Compass. Based on information from California Regional Multiple Listing Service, Inc. as of #Date#. This information is for your personal, non-commercial use and may not be used for any purpose other than to identify prospective properties you may be interested in purchasing. Display of MLS data is usually deemed reliable but is NOT guaranteed accurate by the MLS. Buyers are responsible for verifying the accuracy of all information and should investigate the data themselves or retain appropriate professionals. Information from sources other than the Listing Agent may have been included in the MLS data. Unless otherwise specified in writing, Broker/Agent has not and will not verify any information obtained from other sources. The Broker/Agent providing the information contained herein may or may not have been the Listing and/or Selling Agent.
