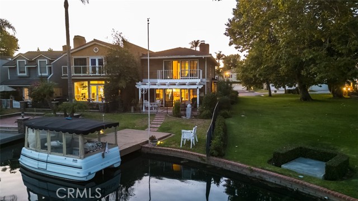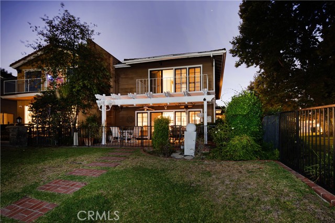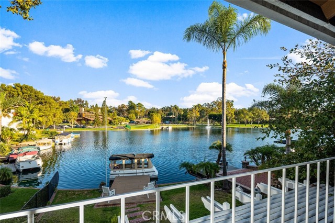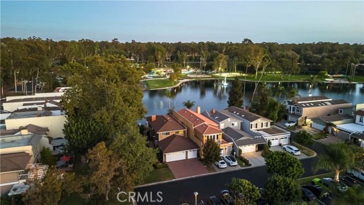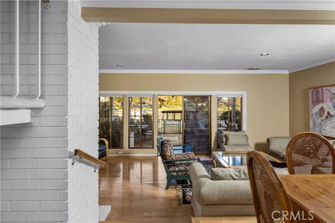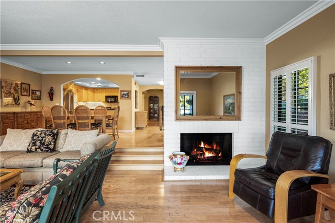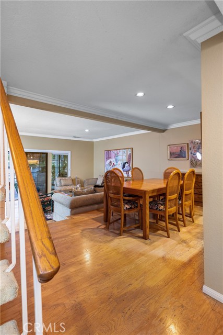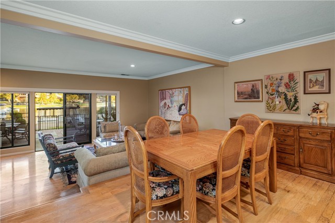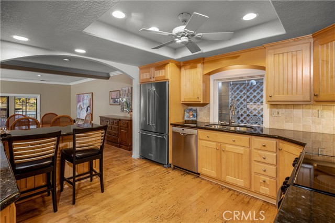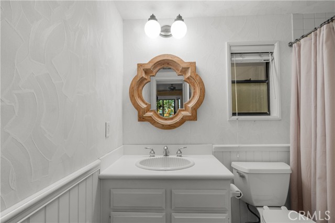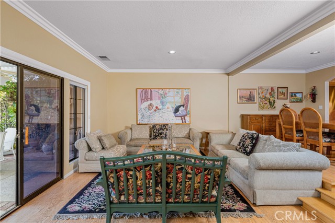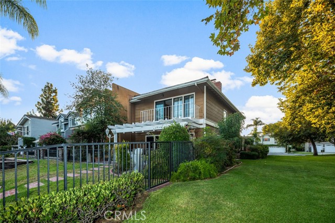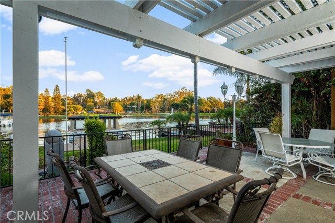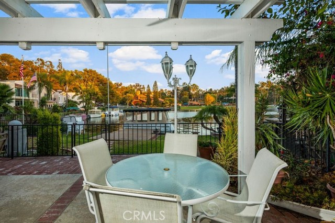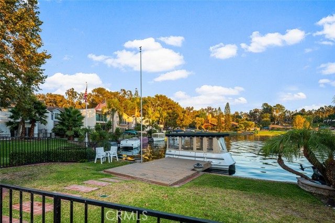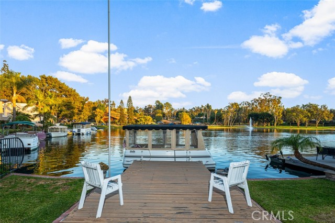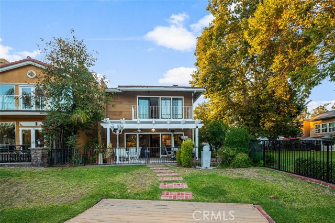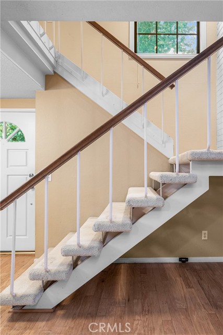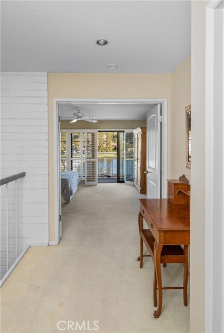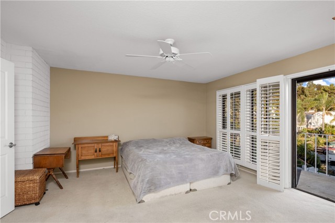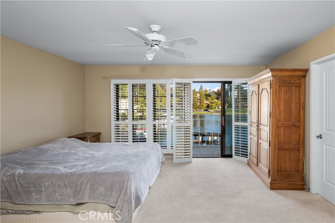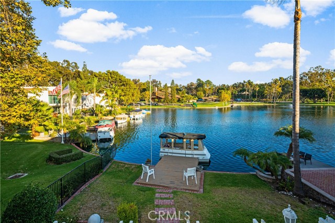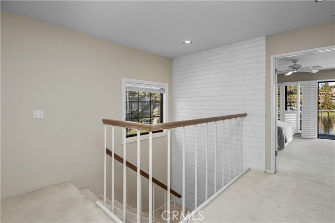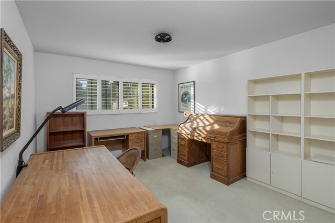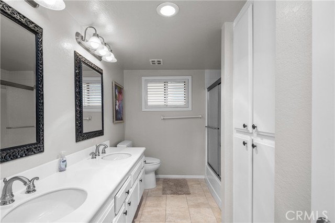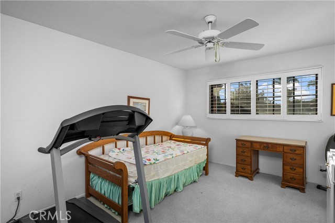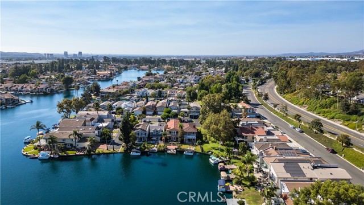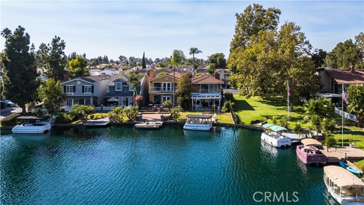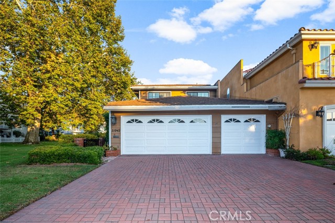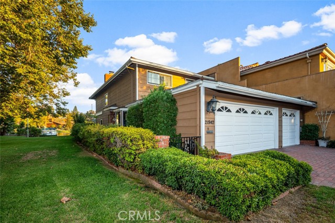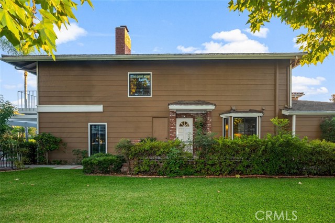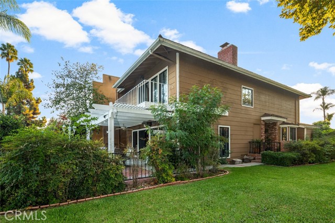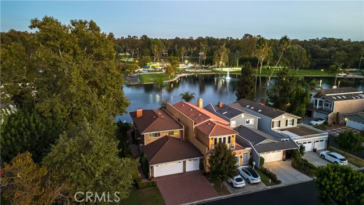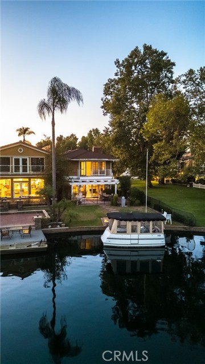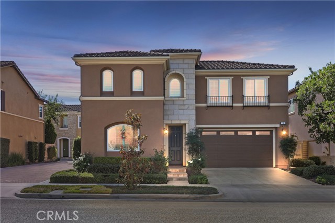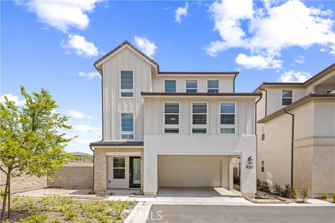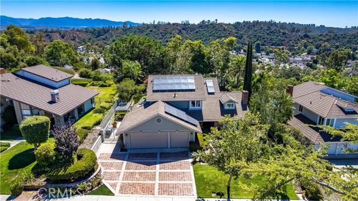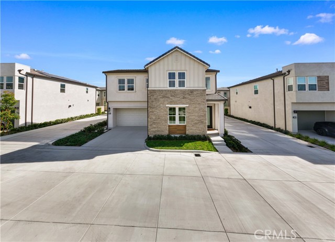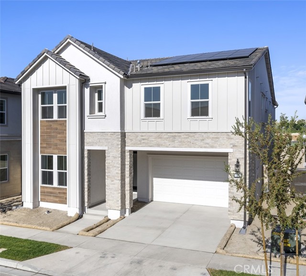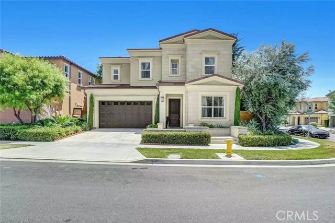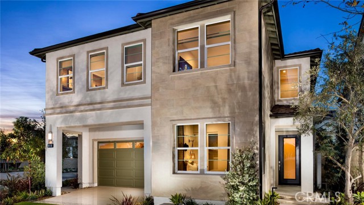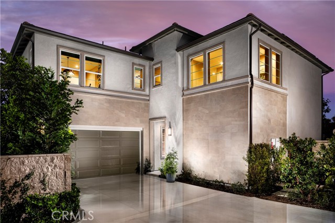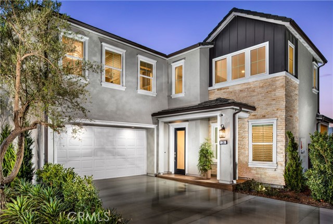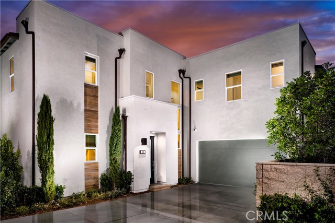21942 Yellowstone Lane
Lake Forest, CA 92630
Sold
21942 Yellowstone Lane
Lake Forest, CA 92630
Sold
Positioned on a private waterside inlet, this stately period home has been meticulously kept up by the same family since they originally purchased the property back in 1978. Enjoyed by generations of the family for decades, the property's location and surroundings have made it arguably one of this community's most private sites. Uniquely surrounded by both water and green space this property gives its residents a sense of seclusion with its deep connection to nature. Towering Canary Island Pine Trees frame this reserved, colonial-style residence. As you enter the property, the warmth of rich woods and a welcoming color pallet immediately take you in. With its continuous floor plan which leads you to the lakeside, this home truly acts as a sanctuary. Upstairs, you’ll find all 3 of the properties bedrooms. Water views from the primary suite feel unhindered because of the sweeping green areas that cover the entirety of the properties left side. This residence offers a distinctive opportunity to continue the story of this home and create a new family refuge which can be enjoyed for generations to come.
PROPERTY INFORMATION
| MLS # | OC24186728 | Lot Size | 3,750 Sq. Ft. |
| HOA Fees | $328/Monthly | Property Type | Single Family Residence |
| Price | $ 1,995,000
Price Per SqFt: $ 904 |
DOM | 112 Days |
| Address | 21942 Yellowstone Lane | Type | Residential |
| City | Lake Forest | Sq.Ft. | 2,208 Sq. Ft. |
| Postal Code | 92630 | Garage | 3 |
| County | Orange | Year Built | 1972 |
| Bed / Bath | 3 / 3 | Parking | 6 |
| Built In | 1972 | Status | Closed |
| Sold Date | 2024-11-12 |
INTERIOR FEATURES
| Has Laundry | Yes |
| Laundry Information | In Garage |
| Has Fireplace | Yes |
| Fireplace Information | Living Room |
| Has Appliances | Yes |
| Kitchen Appliances | Convection Oven, Dishwasher, Microwave, Refrigerator |
| Kitchen Information | Granite Counters |
| Kitchen Area | Breakfast Counter / Bar, Dining Room, In Kitchen |
| Has Heating | Yes |
| Heating Information | Central |
| Room Information | All Bedrooms Up, Family Room, Kitchen, Living Room, Primary Suite, Walk-In Closet |
| Has Cooling | Yes |
| Cooling Information | Central Air |
| Flooring Information | Carpet, Wood |
| InteriorFeatures Information | Open Floorplan |
| EntryLocation | 1 |
| Entry Level | 1 |
| Has Spa | Yes |
| SpaDescription | Association, Community |
| SecuritySafety | Carbon Monoxide Detector(s), Fire and Smoke Detection System |
| Bathroom Information | Bathtub, Shower in Tub, Double sinks in bath(s), Double Sinks in Primary Bath, Walk-in shower |
| Main Level Bedrooms | 0 |
| Main Level Bathrooms | 1 |
EXTERIOR FEATURES
| FoundationDetails | Slab |
| Has Pool | No |
| Pool | Association, Community |
| Has Patio | Yes |
| Patio | Concrete, Patio, Slab |
WALKSCORE
MAP
MORTGAGE CALCULATOR
- Principal & Interest:
- Property Tax: $2,128
- Home Insurance:$119
- HOA Fees:$328
- Mortgage Insurance:
PRICE HISTORY
| Date | Event | Price |
| 09/21/2024 | Pending | $1,995,000 |
| 09/20/2024 | Listed | $1,995,000 |

Topfind Realty
REALTOR®
(844)-333-8033
Questions? Contact today.
Interested in buying or selling a home similar to 21942 Yellowstone Lane?
Lake Forest Similar Properties
Listing provided courtesy of Shant Kizirian, Pacific Sotheby's Int'l Realty. Based on information from California Regional Multiple Listing Service, Inc. as of #Date#. This information is for your personal, non-commercial use and may not be used for any purpose other than to identify prospective properties you may be interested in purchasing. Display of MLS data is usually deemed reliable but is NOT guaranteed accurate by the MLS. Buyers are responsible for verifying the accuracy of all information and should investigate the data themselves or retain appropriate professionals. Information from sources other than the Listing Agent may have been included in the MLS data. Unless otherwise specified in writing, Broker/Agent has not and will not verify any information obtained from other sources. The Broker/Agent providing the information contained herein may or may not have been the Listing and/or Selling Agent.
