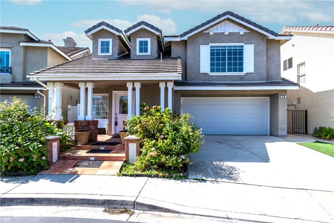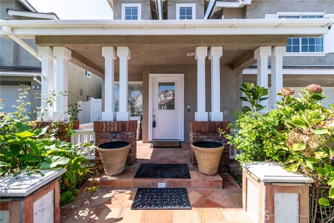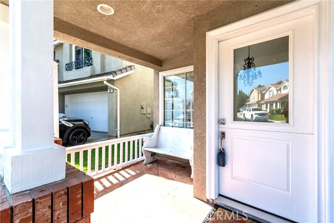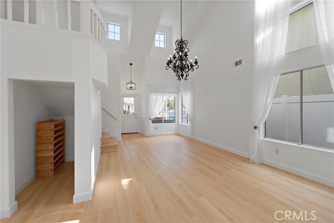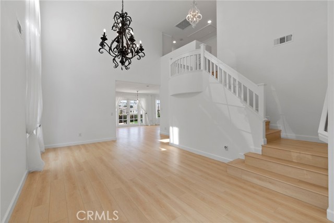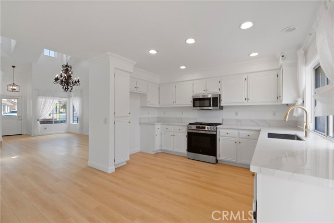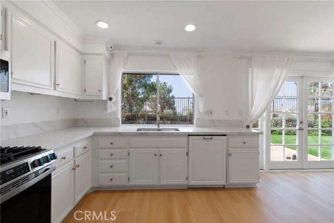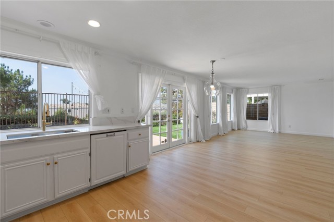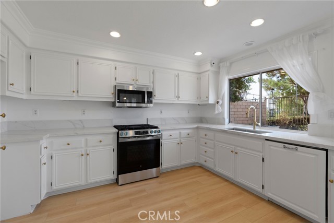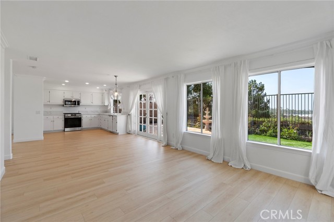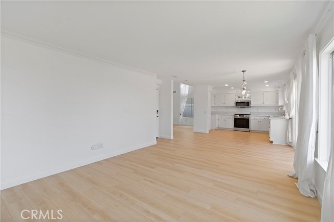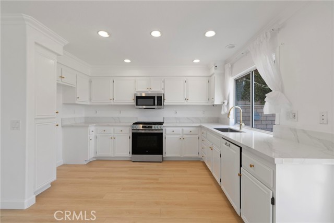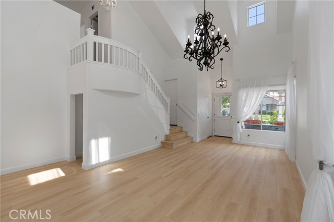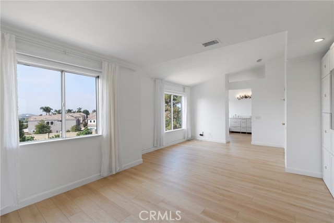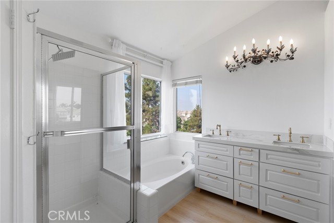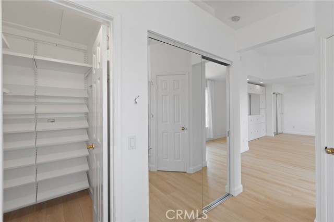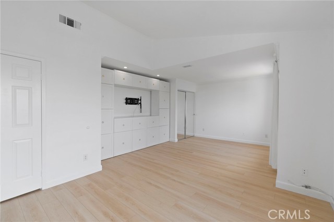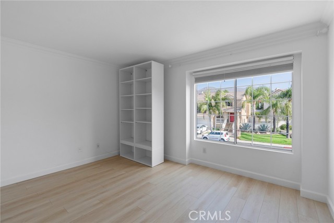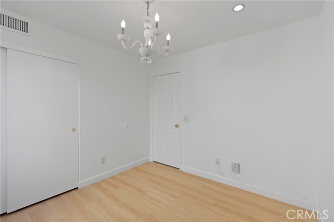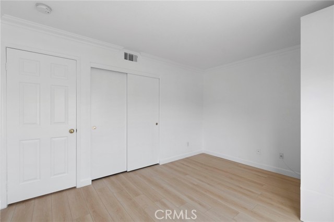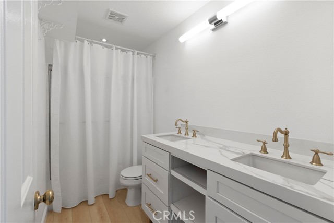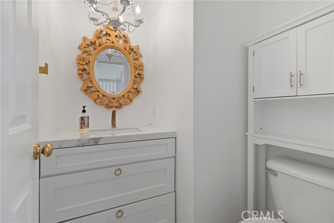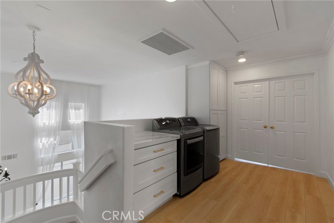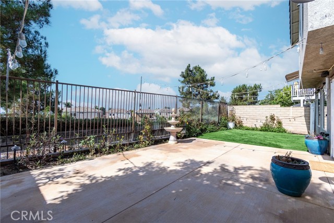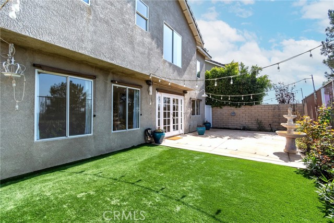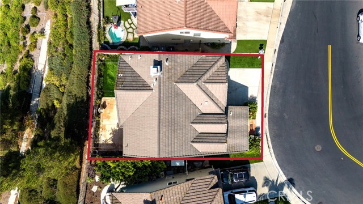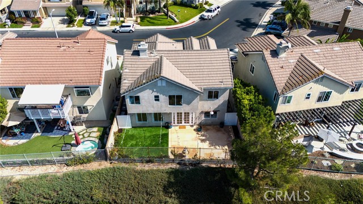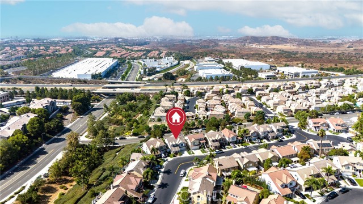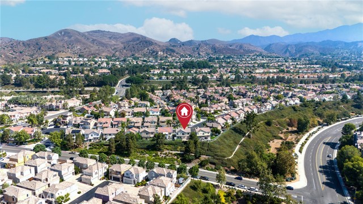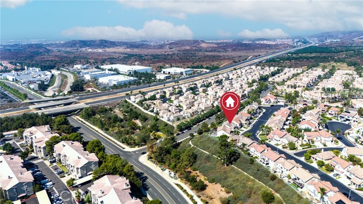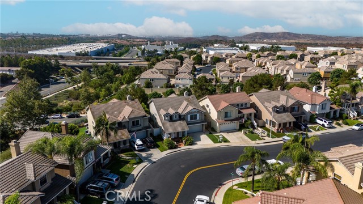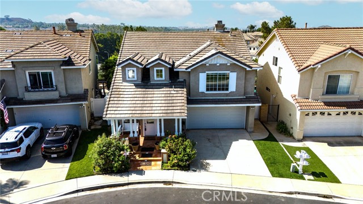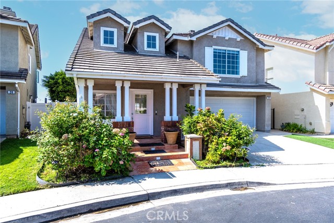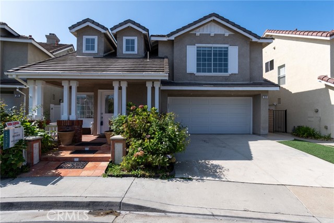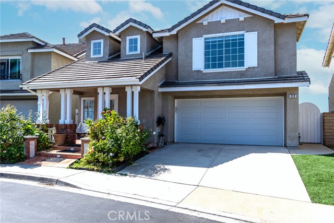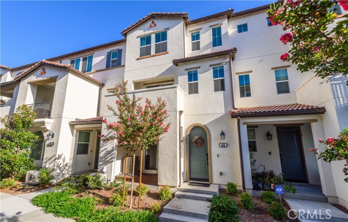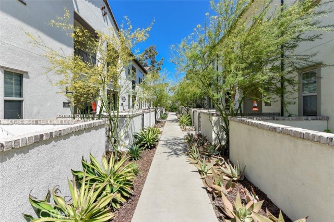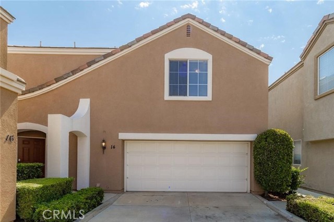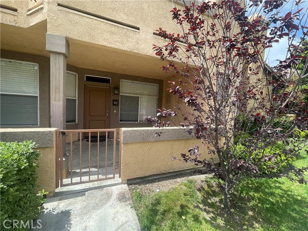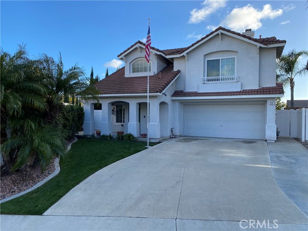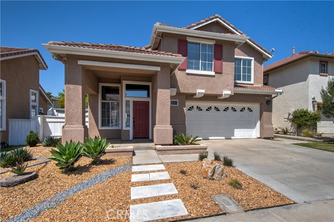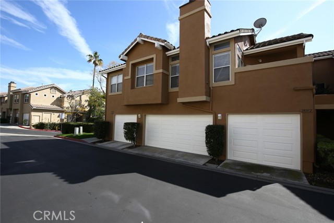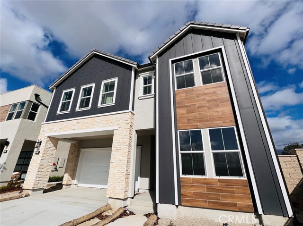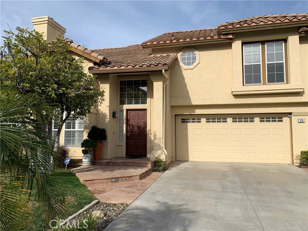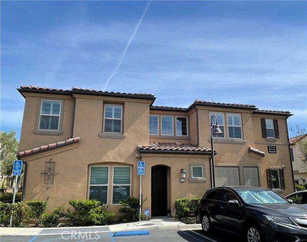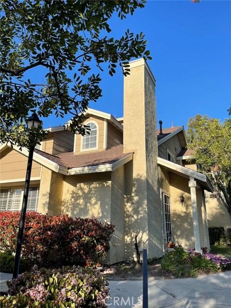22 Carriage Drive
Lake Forest, CA 92610
$4,750
Price
Price
3
Bed
Bed
2.5
Bath
Bath
1,820 Sq. Ft.
$3 / Sq. Ft.
$3 / Sq. Ft.
Welcome to 22 Carriage Drive, a stunningly remodeled three bedroom, two-and-one-half bath home in the desirable Foothill Ranch community. Offering breathtaking panoramic views of city lights and rolling hills, this beautifully upgraded residence features luxury vinyl plank flooring throughout, adding warmth and elegance to every room. The open kitchen is a culinary dream with a breakfast nook, pantry, and recessed lighting, all framed by tasteful crown molding. The expansive primary suite provides a serene retreat, complete with an oversized walk-in closet — perfect for all your wardrobe needs. Enjoy the ultimate in privacy with no neighbors behind, creating a tranquil living environment. The two-car garage with ample storage space offers both convenience and functionality. With its modern upgrades and exceptional location, this home is a must-see for discerning buyers seeking luxury and comfort. Don’t miss the opportunity to experience Foothill Ranch living at its finest.
PROPERTY INFORMATION
| MLS # | NP24196304 | Lot Size | 3,375 Sq. Ft. |
| HOA Fees | $0/Monthly | Property Type | Single Family Residence |
| Price | $ 4,750
Price Per SqFt: $ 3 |
DOM | 296 Days |
| Address | 22 Carriage Drive | Type | Residential Lease |
| City | Lake Forest | Sq.Ft. | 1,820 Sq. Ft. |
| Postal Code | 92610 | Garage | 2 |
| County | Orange | Year Built | 1998 |
| Bed / Bath | 3 / 2.5 | Parking | 2 |
| Built In | 1998 | Status | Active |
INTERIOR FEATURES
| Has Laundry | Yes |
| Laundry Information | Dryer Included, Gas & Electric Dryer Hookup, Gas Dryer Hookup, Inside, Upper Level, Washer Hookup, Washer Included |
| Has Fireplace | No |
| Fireplace Information | None |
| Has Appliances | Yes |
| Kitchen Appliances | Built-In Range, Electric Water Heater, ENERGY STAR Qualified Appliances, ENERGY STAR Qualified Water Heater, Gas Oven, Gas Range, Gas Cooktop, High Efficiency Water Heater, Instant Hot Water, Microwave, Self Cleaning Oven, Tankless Water Heater, Water Heater |
| Kitchen Information | Kitchen Open to Family Room, Pots & Pan Drawers, Quartz Counters, Remodeled Kitchen |
| Kitchen Area | Dining Ell, Family Kitchen, In Kitchen, In Living Room |
| Has Heating | Yes |
| Heating Information | Central, Forced Air |
| Room Information | All Bedrooms Up, Attic, Entry, Family Room, Kitchen, Laundry, Living Room, Primary Bathroom, Primary Bedroom, Primary Suite, Separate Family Room, Walk-In Closet |
| Has Cooling | Yes |
| Cooling Information | Central Air, Whole House Fan |
| Flooring Information | Vinyl |
| InteriorFeatures Information | Attic Fan, Block Walls, Brick Walls, Crown Molding, Open Floorplan, Pantry, Stone Counters, Storage, Unfurnished, Wired for Data |
| EntryLocation | Front Door |
| Entry Level | 1 |
| SecuritySafety | Carbon Monoxide Detector(s), Security Lights, Smoke Detector(s) |
| Bathroom Information | Bathtub, Shower, Shower in Tub, Double sinks in bath(s), Double Sinks in Primary Bath, Linen Closet/Storage, Privacy toilet door, Remodeled, Separate tub and shower, Stone Counters |
| Main Level Bedrooms | 0 |
| Main Level Bathrooms | 1 |
EXTERIOR FEATURES
| Roof | Other, Shingle |
| Has Pool | No |
| Pool | None |
| Has Patio | Yes |
| Patio | Concrete, Patio, Front Porch, Slab |
| Has Fence | Yes |
| Fencing | Excellent Condition, Stone, Wrought Iron |
| Has Sprinklers | Yes |
WALKSCORE
MAP
PRICE HISTORY
| Date | Event | Price |
| 09/27/2024 | Listed | $4,750 |

Topfind Realty
REALTOR®
(844)-333-8033
Questions? Contact today.
Go Tour This Home
Lake Forest Similar Properties
Listing provided courtesy of Erica Seigred, Surterre Properties Inc.. Based on information from California Regional Multiple Listing Service, Inc. as of #Date#. This information is for your personal, non-commercial use and may not be used for any purpose other than to identify prospective properties you may be interested in purchasing. Display of MLS data is usually deemed reliable but is NOT guaranteed accurate by the MLS. Buyers are responsible for verifying the accuracy of all information and should investigate the data themselves or retain appropriate professionals. Information from sources other than the Listing Agent may have been included in the MLS data. Unless otherwise specified in writing, Broker/Agent has not and will not verify any information obtained from other sources. The Broker/Agent providing the information contained herein may or may not have been the Listing and/or Selling Agent.
