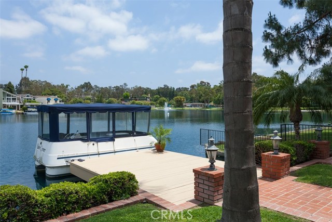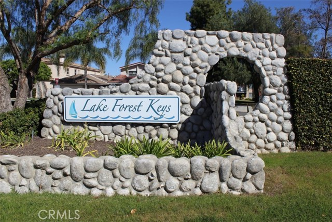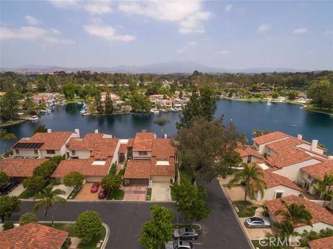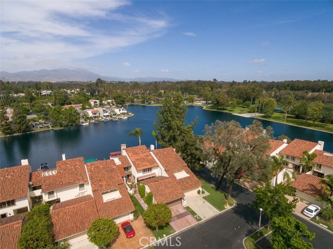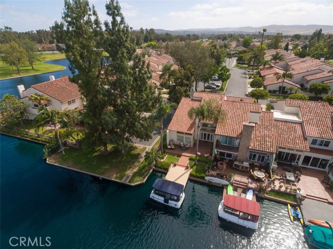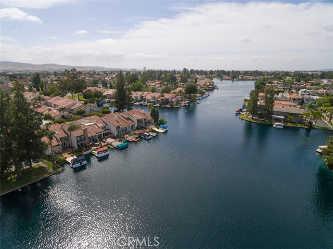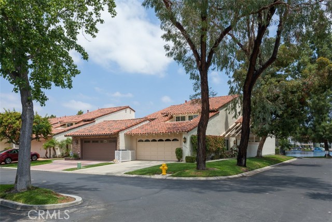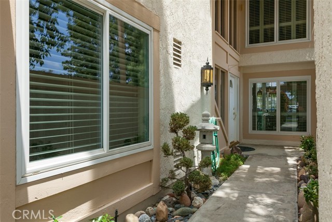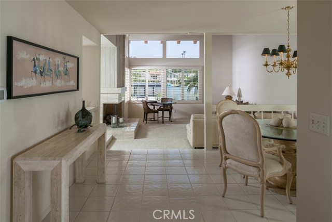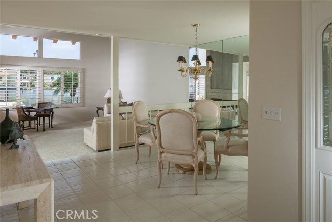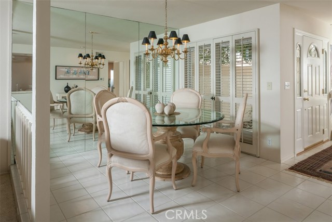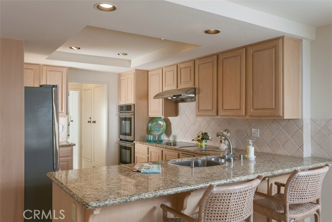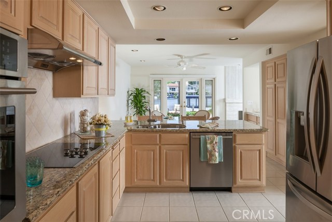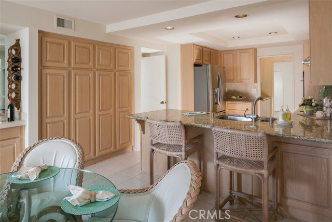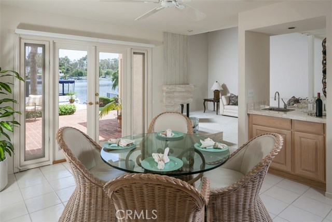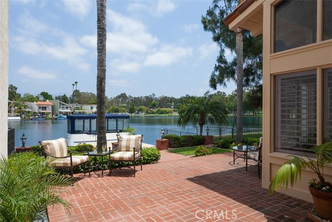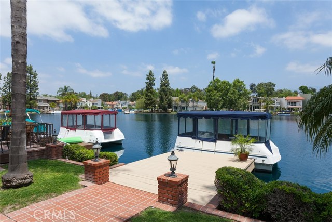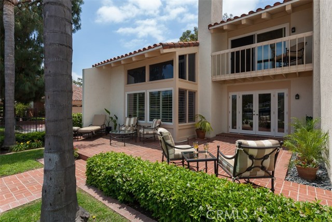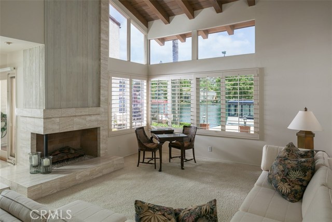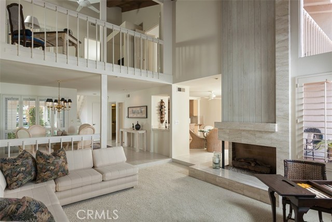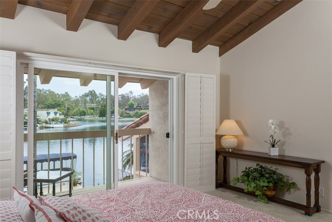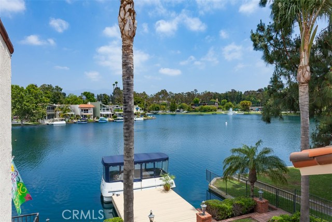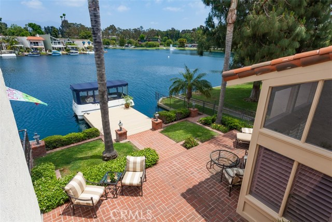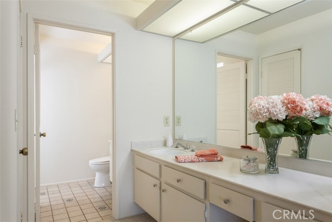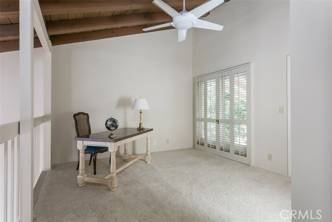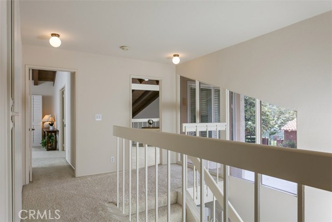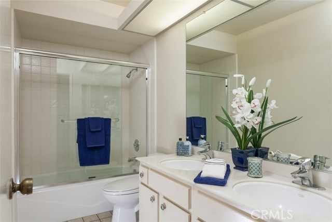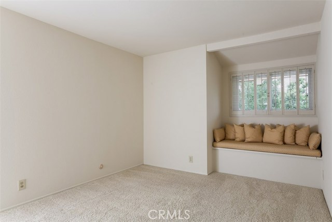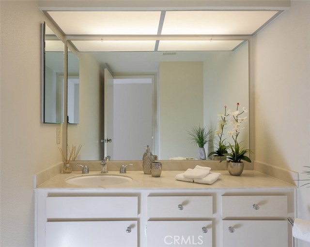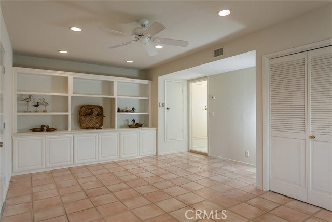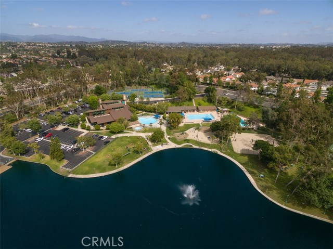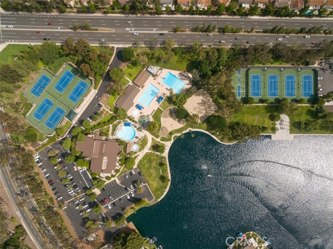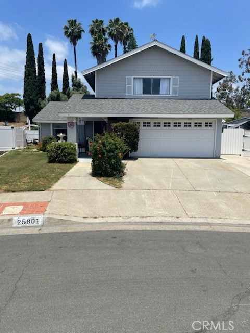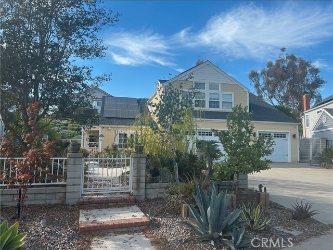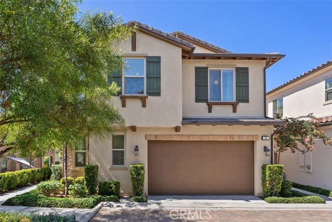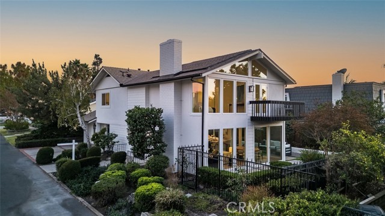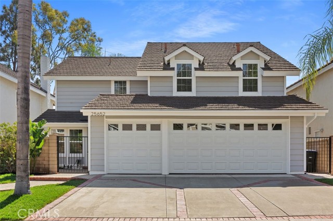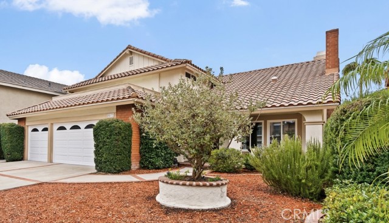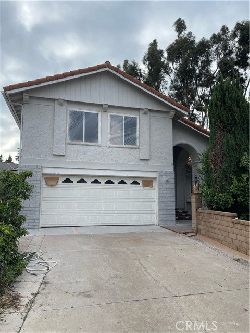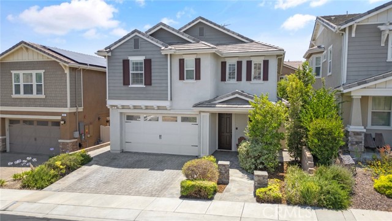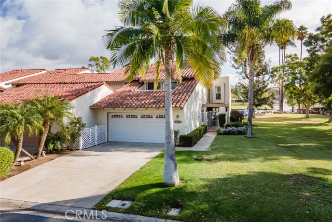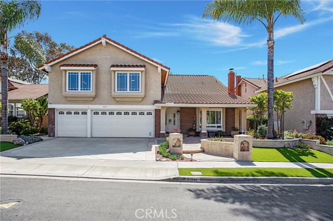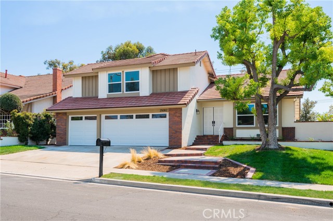22001 Arrowhead Lane
Lake Forest, CA 92630
Sold
22001 Arrowhead Lane
Lake Forest, CA 92630
Sold
Experience Lakefront Living & Unique Lifestyle of The Lake Forest Keys. Extraordinary Main Channel End Unit Location with Expansive Lake & Mountain Views. Enjoy Picturesque Sunrises & Pleasant Summer Evenings from your Lakefront Patio and Private Boat Dock. Villas Del Lago Townhomes have some of the very best floor plans in the Keys. Featuring approximately 2,451 sqft, 3 Bedrooms, 2.5 Bathrooms, Loft/Retreat, Formal Dining Area & Bonus/Utility Room. The Kitchen features Stainless Jenn Air, GE & LG Appliances, Granite Counter Tops, Recessed Lighting, Breakfast Bar & Lake View Dining! Spacious Living Room with Vaulted Ceiling, Ceiling-high Windows & Plantation Shutters. Master Suite with private Balcony, Vaulted Ceiling, Walk-in Closet & Retreat (could be 4th bedroom). Bonus/Utility Room features Built-In Cabinets & Indoor Laundry. Additional amenities and features include Pex & Copper Repipe, Toto Toilets, Partial Dual Pane Windows, Roller Blinds, Tile Floors, Plush Carpet, Central Heat & A/C. Lakefront Patio with Brick Hardscape, Column Lighting, Wrought Iron Fencing & Lawn. Perfect for Entertaining & prime location to view The Lake Forest Keys 4th of July Fireworks Show! Association Membership to the Prestigious Sun & Sail Club. Enjoy Fitness Center, 4 Pools, Spa, Pickleball, Tennis, Basketball, Volleyball, Tot Lot & Banquet Facility! Near Irvine Spectrum, Freeway & Toll Roads, approx. 11 mi. to Laguna Beach.
PROPERTY INFORMATION
| MLS # | OC23054588 | Lot Size | 3,600 Sq. Ft. |
| HOA Fees | $328/Monthly | Property Type | Single Family Residence |
| Price | $ 1,560,000
Price Per SqFt: $ 636 |
DOM | 645 Days |
| Address | 22001 Arrowhead Lane | Type | Residential |
| City | Lake Forest | Sq.Ft. | 2,451 Sq. Ft. |
| Postal Code | 92630 | Garage | 2 |
| County | Orange | Year Built | 1972 |
| Bed / Bath | 3 / 1.5 | Parking | 2 |
| Built In | 1972 | Status | Closed |
| Sold Date | 2023-04-24 |
INTERIOR FEATURES
| Has Laundry | Yes |
| Laundry Information | Dryer Included, Gas & Electric Dryer Hookup, Inside, Washer Hookup, Washer Included |
| Has Fireplace | Yes |
| Fireplace Information | Living Room, Gas |
| Has Appliances | Yes |
| Kitchen Appliances | Dishwasher, Double Oven, Electric Oven, Electric Cooktop, Disposal, Gas Water Heater, Range Hood, Refrigerator, Water Line to Refrigerator |
| Kitchen Information | Granite Counters, Kitchen Open to Family Room, Remodeled Kitchen |
| Kitchen Area | Area, Breakfast Counter / Bar, Dining Room |
| Has Heating | Yes |
| Heating Information | Central, Natural Gas |
| Room Information | All Bedrooms Up, Bonus Room, Family Room, Living Room, Loft, Master Suite, Retreat, Utility Room, Walk-In Closet |
| Has Cooling | Yes |
| Cooling Information | Central Air |
| Flooring Information | Carpet, Tile |
| InteriorFeatures Information | Balcony, Beamed Ceilings, Built-in Features, Cathedral Ceiling(s), Ceiling Fan(s), Coffered Ceiling(s), Granite Counters, Pantry, Recessed Lighting, Unfurnished, Wet Bar |
| DoorFeatures | Mirror Closet Door(s), Sliding Doors |
| Entry Level | 1 |
| Has Spa | Yes |
| SpaDescription | Association |
| WindowFeatures | Blinds, Double Pane Windows, Shutters |
| SecuritySafety | Carbon Monoxide Detector(s), Smoke Detector(s) |
| Bathroom Information | Bathtub, Low Flow Toilet(s), Shower, Shower in Tub, Double sinks in bath(s), Exhaust fan(s), Walk-in shower |
| Main Level Bedrooms | 0 |
| Main Level Bathrooms | 1 |
EXTERIOR FEATURES
| ExteriorFeatures | Dock Private, Lighting |
| FoundationDetails | Slab |
| Roof | Other, Spanish Tile |
| Has Pool | No |
| Pool | Association |
| Has Patio | Yes |
| Patio | Brick, Patio |
| Has Fence | Yes |
| Fencing | Partial, Wrought Iron |
| Has Sprinklers | Yes |
WALKSCORE
MAP
MORTGAGE CALCULATOR
- Principal & Interest:
- Property Tax: $1,664
- Home Insurance:$119
- HOA Fees:$328
- Mortgage Insurance:
PRICE HISTORY
| Date | Event | Price |
| 04/24/2023 | Sold | $1,575,000 |
| 04/08/2023 | Active Under Contract | $1,560,000 |
| 04/06/2023 | Listed | $1,560,000 |

Topfind Realty
REALTOR®
(844)-333-8033
Questions? Contact today.
Interested in buying or selling a home similar to 22001 Arrowhead Lane?
Lake Forest Similar Properties
Listing provided courtesy of Jeffery Glass, Regency Real Estate Brokers. Based on information from California Regional Multiple Listing Service, Inc. as of #Date#. This information is for your personal, non-commercial use and may not be used for any purpose other than to identify prospective properties you may be interested in purchasing. Display of MLS data is usually deemed reliable but is NOT guaranteed accurate by the MLS. Buyers are responsible for verifying the accuracy of all information and should investigate the data themselves or retain appropriate professionals. Information from sources other than the Listing Agent may have been included in the MLS data. Unless otherwise specified in writing, Broker/Agent has not and will not verify any information obtained from other sources. The Broker/Agent providing the information contained herein may or may not have been the Listing and/or Selling Agent.
