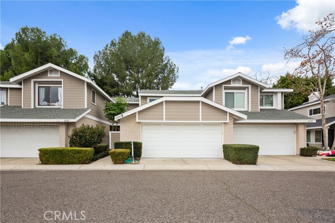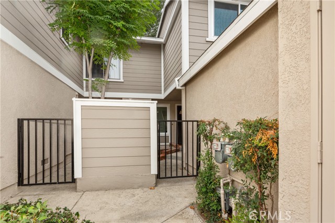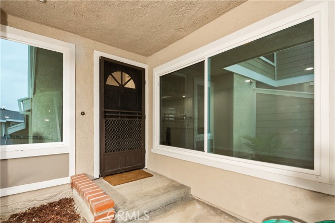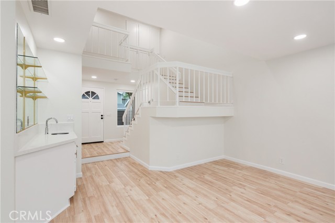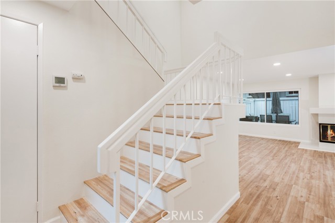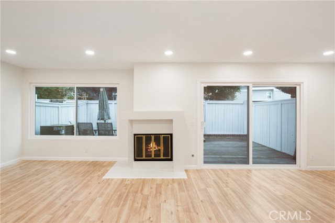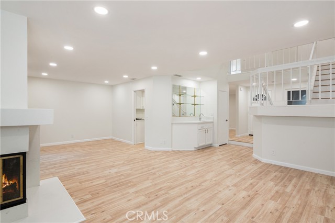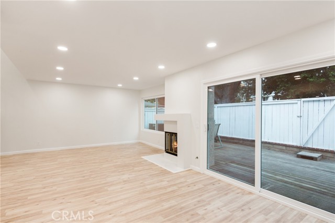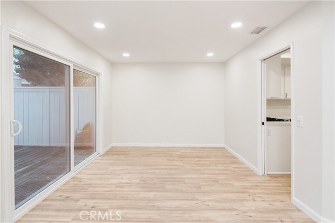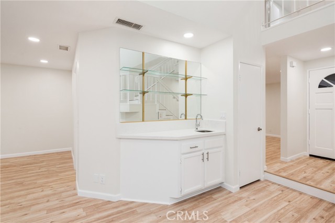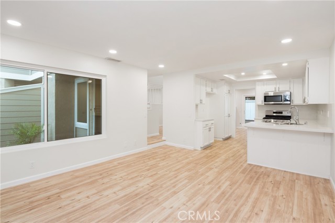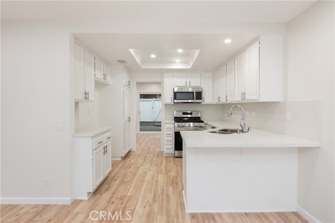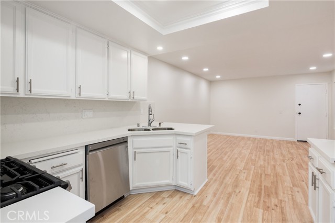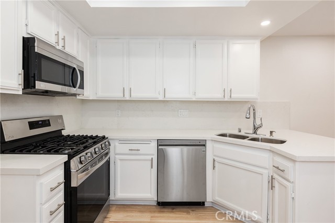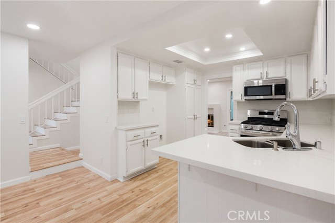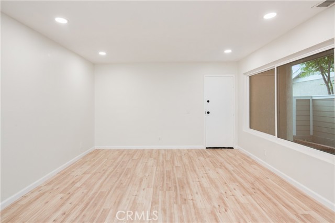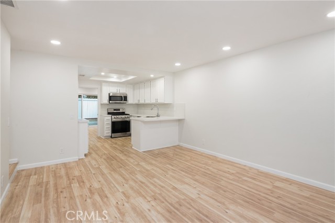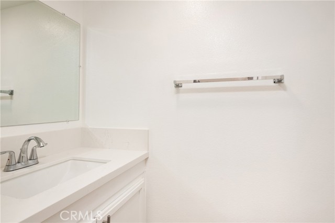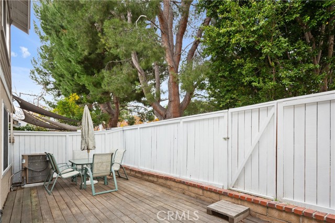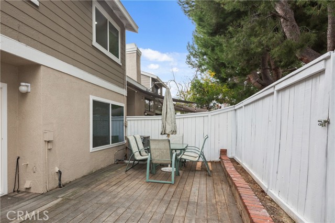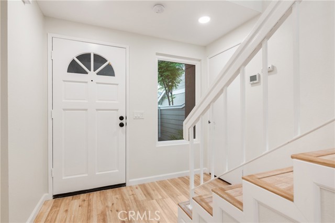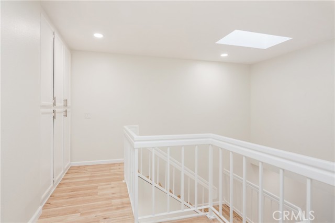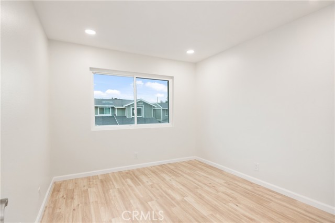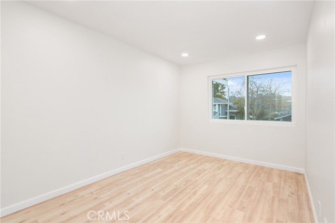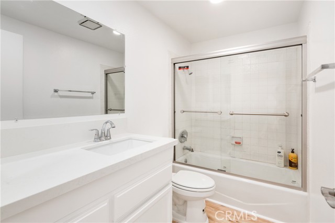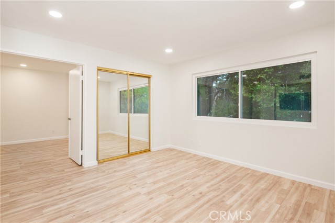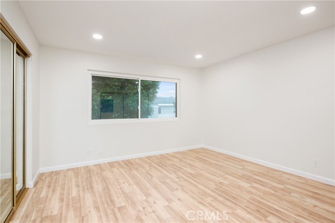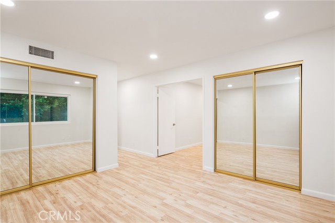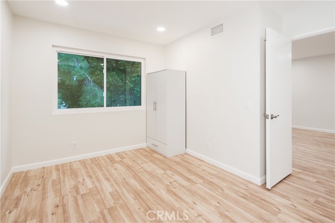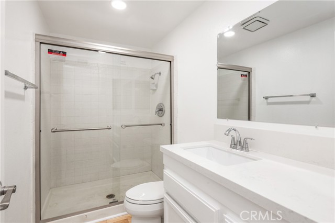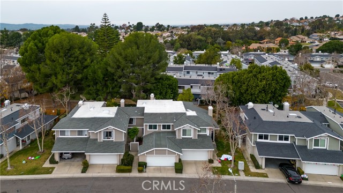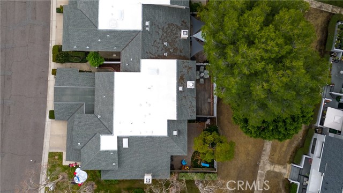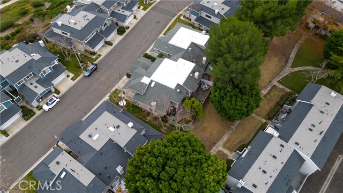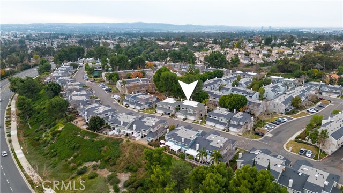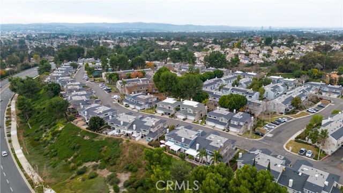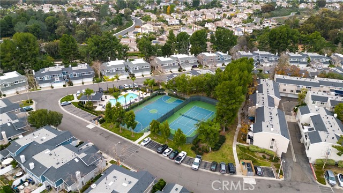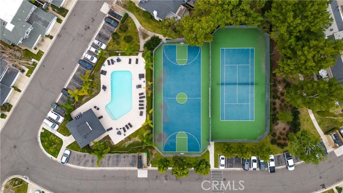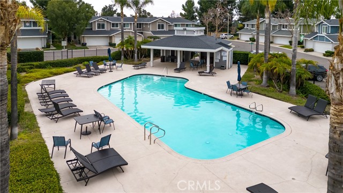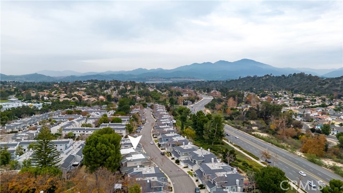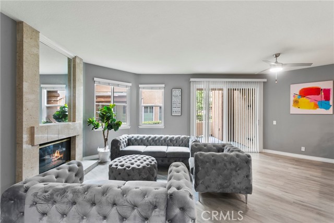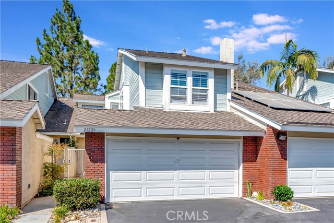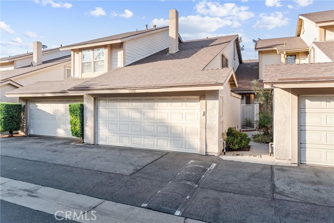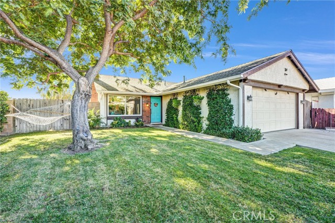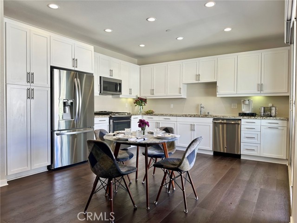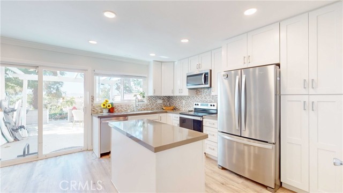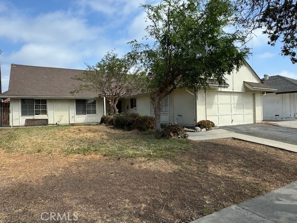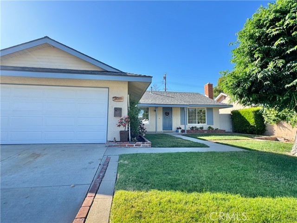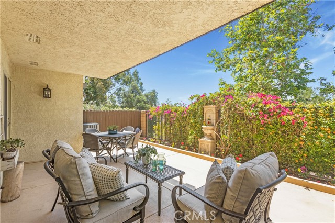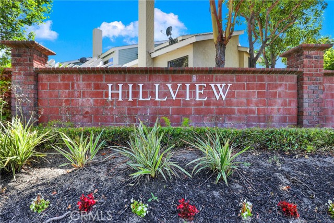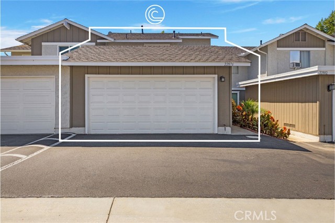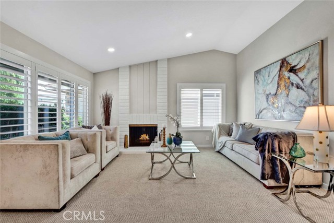22195 Summit Hill Drive #31
Lake Forest, CA 92630
Sold
22195 Summit Hill Drive #31
Lake Forest, CA 92630
Sold
Welcome to this fully remodeled Grandview Crest townhome. With its modern finishes, open floor plan, and welcoming neighborhood feel, you will admire what this home has to offer. Walk through the front door and you are met with high ceilings and a skylight that brings in a vast amount of light to both stories of this home. Continue through to the first story and you will come across the updated kitchen and bar area that will be perfect for entertaining friends and family. Furthermore, the backyard of the property features a sizable private area where you can enjoy outdoor dinners or even go for a stroll with the community walking trail conveniently located just outside the backyard area. As you move to the upstairs of the property you will be greeted by the large master bedroom which in addition to the main quarters features an additional space which can easily be used as an office, nursery, or even a fourth bedroom. The master bedroom also boasts an updated bathroom. The upstairs consists of an additional two bedrooms and full bathroom. Come take a look at this beautiful home and community in the heart of South Orange County and take advantage of this opportunity.
PROPERTY INFORMATION
| MLS # | OC23039641 | Lot Size | N/A |
| HOA Fees | $480/Monthly | Property Type | Townhouse |
| Price | $ 865,000
Price Per SqFt: $ 482 |
DOM | 672 Days |
| Address | 22195 Summit Hill Drive #31 | Type | Residential |
| City | Lake Forest | Sq.Ft. | 1,794 Sq. Ft. |
| Postal Code | 92630 | Garage | 2 |
| County | Orange | Year Built | 1986 |
| Bed / Bath | 3 / 2.5 | Parking | 2 |
| Built In | 1986 | Status | Closed |
| Sold Date | 2023-04-20 |
INTERIOR FEATURES
| Has Laundry | Yes |
| Laundry Information | In Garage |
| Has Fireplace | Yes |
| Fireplace Information | Living Room |
| Has Appliances | Yes |
| Kitchen Appliances | Dishwasher, Gas Oven, Gas Range, Microwave |
| Kitchen Information | Kitchen Open to Family Room, Quartz Counters, Remodeled Kitchen |
| Kitchen Area | Dining Room, In Kitchen |
| Has Heating | Yes |
| Heating Information | Central |
| Room Information | All Bedrooms Up, Family Room, Game Room, Kitchen, Living Room |
| Has Cooling | Yes |
| Cooling Information | Central Air |
| Flooring Information | Vinyl |
| InteriorFeatures Information | Built-in Features, High Ceilings, Open Floorplan, Quartz Counters, Recessed Lighting, Two Story Ceilings |
| DoorFeatures | Sliding Doors |
| EntryLocation | 1 |
| Entry Level | 1 |
| Has Spa | Yes |
| SpaDescription | Association, Community |
| WindowFeatures | Double Pane Windows |
| SecuritySafety | Fire and Smoke Detection System |
| Bathroom Information | Bathtub, Shower in Tub, Quartz Counters, Remodeled, Upgraded, Vanity area |
| Main Level Bedrooms | 0 |
| Main Level Bathrooms | 1 |
EXTERIOR FEATURES
| FoundationDetails | Slab |
| Roof | Composition |
| Has Pool | No |
| Pool | Association, Community |
| Has Patio | Yes |
| Patio | Deck, Patio Open |
| Has Fence | Yes |
| Fencing | Wood |
WALKSCORE
MAP
MORTGAGE CALCULATOR
- Principal & Interest:
- Property Tax: $923
- Home Insurance:$119
- HOA Fees:$480
- Mortgage Insurance:
PRICE HISTORY
| Date | Event | Price |
| 04/20/2023 | Sold | $835,000 |
| 03/28/2023 | Pending | $865,000 |
| 03/09/2023 | Listed | $865,000 |

Topfind Realty
REALTOR®
(844)-333-8033
Questions? Contact today.
Interested in buying or selling a home similar to 22195 Summit Hill Drive #31?
Lake Forest Similar Properties
Listing provided courtesy of Shant Kizirian, Pacific Sotheby's Int'l Realty. Based on information from California Regional Multiple Listing Service, Inc. as of #Date#. This information is for your personal, non-commercial use and may not be used for any purpose other than to identify prospective properties you may be interested in purchasing. Display of MLS data is usually deemed reliable but is NOT guaranteed accurate by the MLS. Buyers are responsible for verifying the accuracy of all information and should investigate the data themselves or retain appropriate professionals. Information from sources other than the Listing Agent may have been included in the MLS data. Unless otherwise specified in writing, Broker/Agent has not and will not verify any information obtained from other sources. The Broker/Agent providing the information contained herein may or may not have been the Listing and/or Selling Agent.
