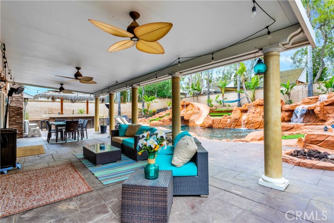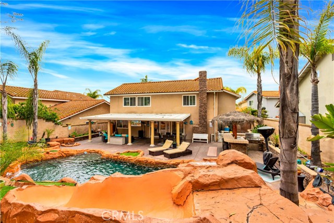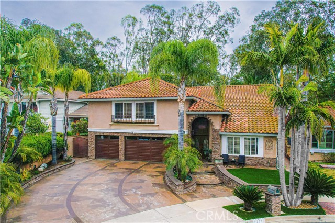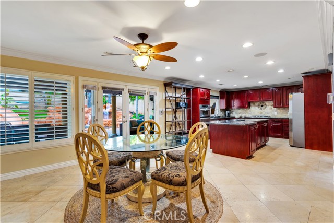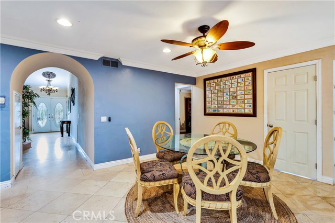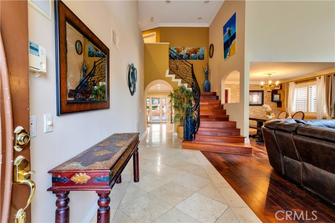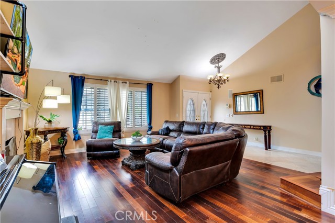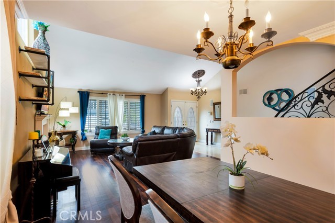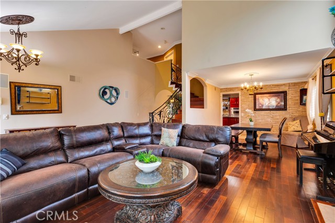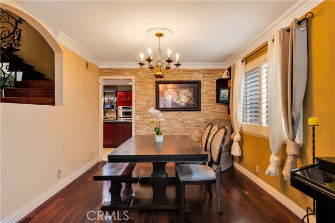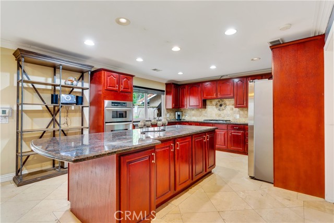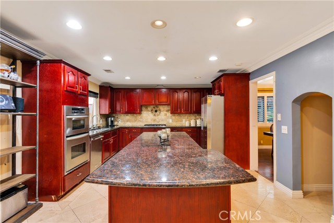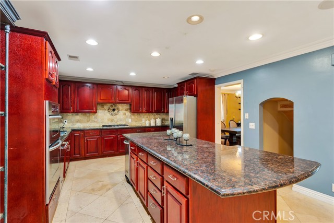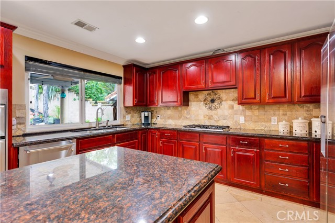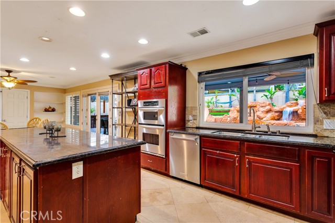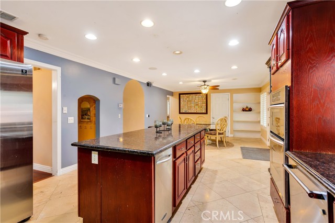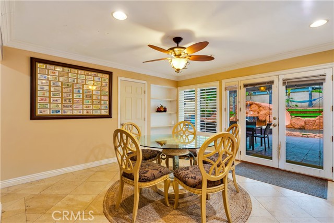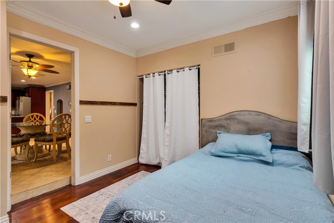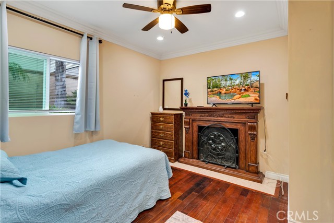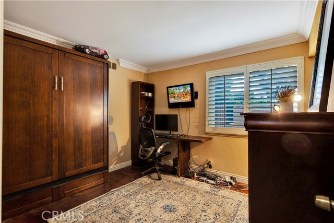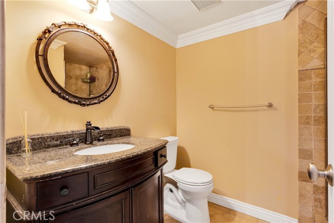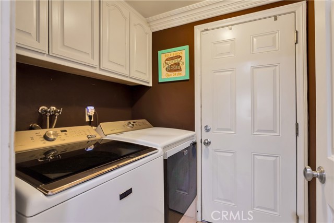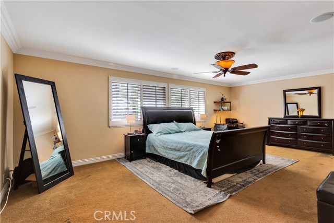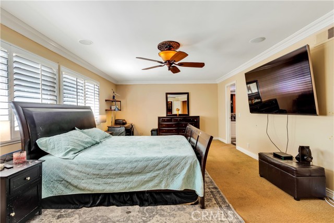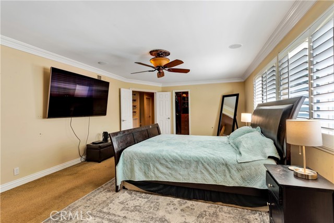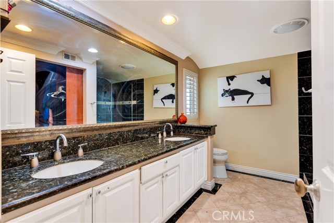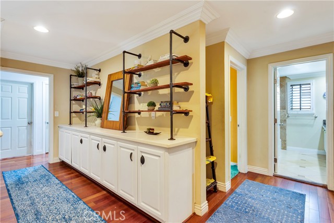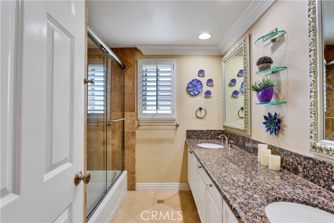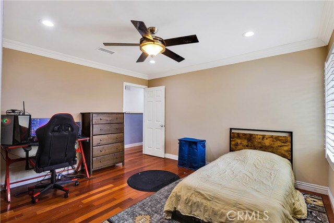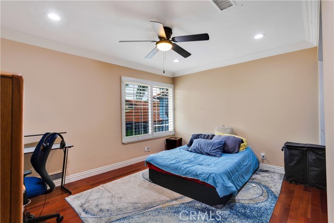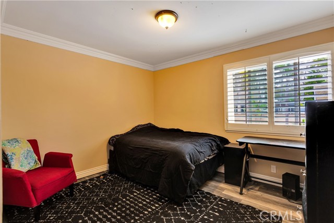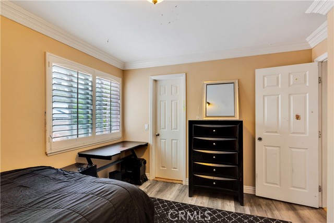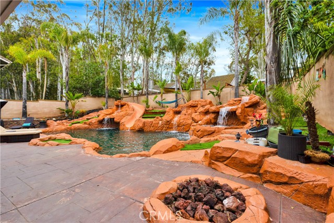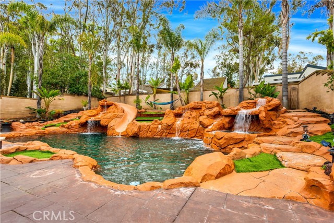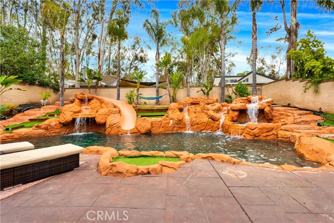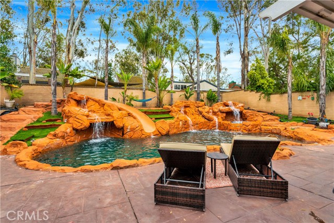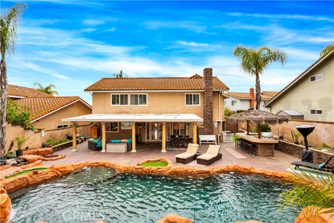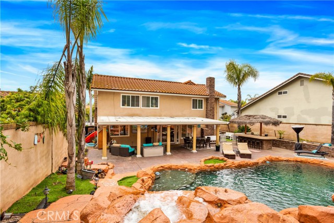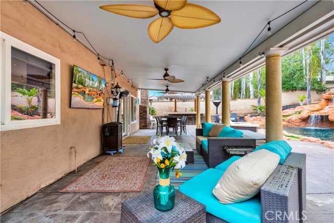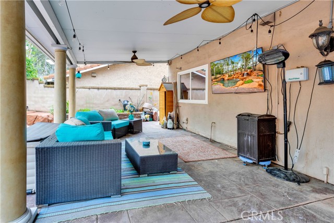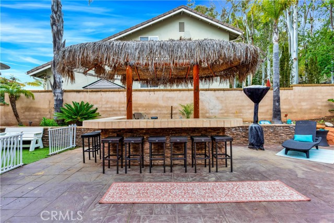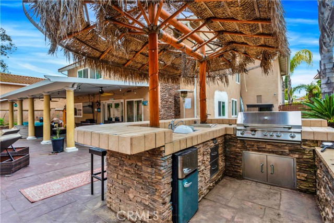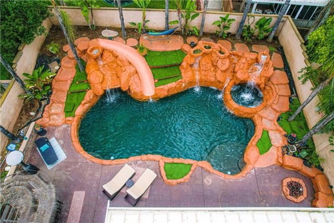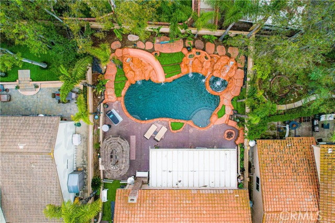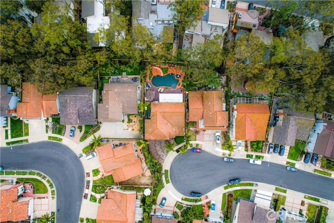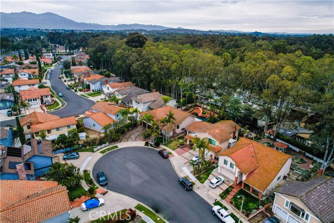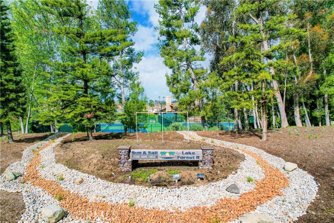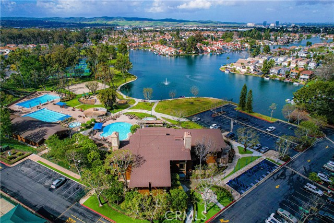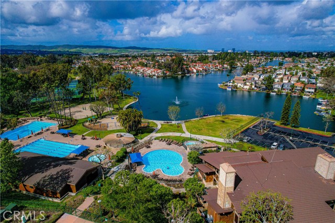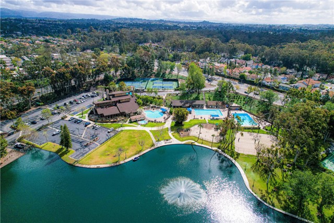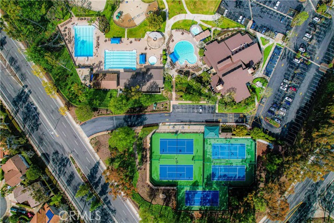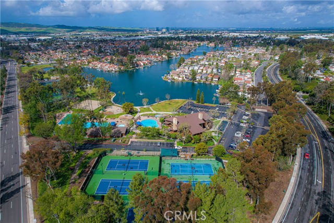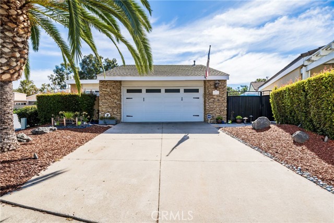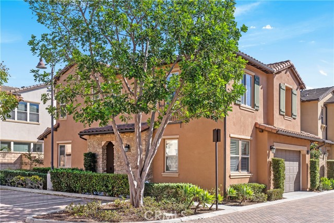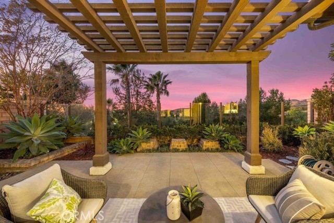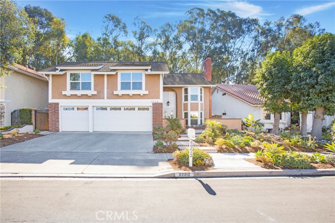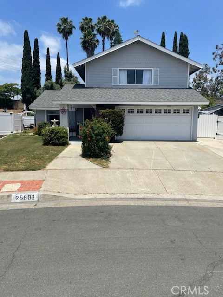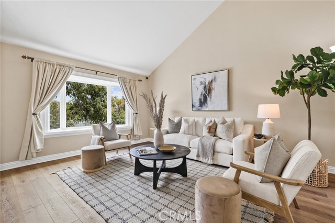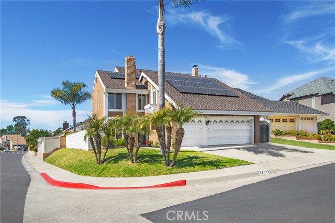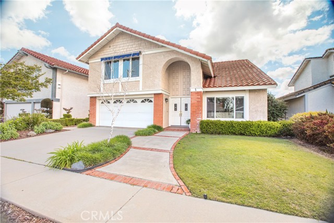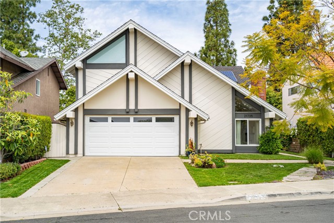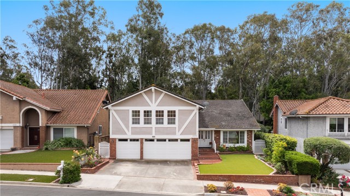22222 Anthony Drive
Lake Forest, CA 92630
Sold
22222 Anthony Drive
Lake Forest, CA 92630
Sold
BACK ON THE MARKET! BUT WON'T BE HERE FOR LONG!! This beautiful 3,053 sf, 7 bedroom home boasts a tropical resort-like backyard with a large outdoor kitchen/BBQ, gas firepit with built-in seating, and a giant heated pebble-tech pool with waterslide, waterfalls, elevated jacuzzi, and more! Backyard also features large patio cover with ceiling fans and a side yard perfect for a putting green! This spacious home is perfectly situated on a premium oversized 8,860 sf lot at the end a quiet cul-de-sac only 5 minutes from the 405/5 freeways, 10 minutes from Irvine Spectrum, Great Park and toll roads, and 20 minutes to the beach. Walk to the Sun & Sail Club (you can see fireworks from home) or explore the wooded trails in the adjacent neighborhood! All 3 schools are also walking distance. Enter through beautiful custom front door into the spacious foyer and see directly into the gorgeous backyard. Downstairs has 2 bedrooms (one has a fireplace), one 3/4 bathroom and a laundry area. The beautiful kitchen features an oversized island with extra storage and seating, granite countertops, wine cellar, recessed lighting, stainless Kitchenaid appliances including a trash compactor, double oven and gas range. The living room allows for plenty of natural light with high ceilings and is open to the formal dining room. The custom wrought-iron staircase brings you upstairs where you will find 5 more bedrooms (another fireplace in one of the bedrooms), a hall bathroom, and an area for another laundry room and bathroom (currently unfinished, but plans have already been approved). Large master suite features a walk-in closet and full bathroom with shower and jetted tub. One of the other upstairs bedrooms also has a walk-in closet. Extended hallway has plenty of storage cabinets and shelves. Potential for additional storage can be found in the unfinished attic space. Interior/exterior sound system installed. The 3 car garage and oversized 6 car stone driveway have space for all of your vehicles and toys! With just a little TLC, you can make this house your perfect home. $75/month HOA includes access to the Sun & Sail Club with 3 swimming pools, clubhouse, jacuzzi, gym, playground, and volleyball, tennis, basketball and pickleball courts. Enjoy an incredible 4th of July bash with fireworks as well as other fun events all year long! Lake Forest is the ultimate family friendly city with award-winning schools, shopping, and central proximity to all South Orange County has to offer!
PROPERTY INFORMATION
| MLS # | OC23030351 | Lot Size | 8,680 Sq. Ft. |
| HOA Fees | $75/Monthly | Property Type | Single Family Residence |
| Price | $ 1,499,999
Price Per SqFt: $ 491 |
DOM | 687 Days |
| Address | 22222 Anthony Drive | Type | Residential |
| City | Lake Forest | Sq.Ft. | 3,053 Sq. Ft. |
| Postal Code | 92630 | Garage | 3 |
| County | Orange | Year Built | 1978 |
| Bed / Bath | 7 / 2 | Parking | 7 |
| Built In | 1978 | Status | Closed |
| Sold Date | 2023-06-14 |
INTERIOR FEATURES
| Has Laundry | Yes |
| Laundry Information | Inside, See Remarks, Washer Included |
| Has Fireplace | Yes |
| Fireplace Information | Family Room, Gas, Wood Burning, Fire Pit |
| Has Appliances | Yes |
| Kitchen Appliances | Built-In Range, Dishwasher, Double Oven, Gas Range, Gas Water Heater, Refrigerator, Trash Compactor |
| Kitchen Information | Built-in Trash/Recycling, Granite Counters, Kitchen Island, Remodeled Kitchen |
| Kitchen Area | Breakfast Counter / Bar, Breakfast Nook, Dining Room |
| Has Heating | Yes |
| Heating Information | Fireplace(s), Forced Air |
| Room Information | Family Room, Main Floor Bedroom, Master Suite, Multi-Level Bedroom, Walk-In Closet, Wine Cellar |
| Has Cooling | Yes |
| Cooling Information | Central Air |
| Flooring Information | Carpet, Tile, Wood |
| InteriorFeatures Information | Ceiling Fan(s), Crown Molding, Granite Counters, High Ceilings, Open Floorplan, Recessed Lighting, Wired for Sound |
| DoorFeatures | Double Door Entry, French Doors |
| EntryLocation | Front Door |
| Has Spa | Yes |
| SpaDescription | Private, Association, Heated, In Ground |
| WindowFeatures | Blinds, Double Pane Windows, Shutters |
| SecuritySafety | Wired for Alarm System |
| Bathroom Information | Bathtub, Shower in Tub, Double sinks in bath(s), Double Sinks In Master Bath, Exhaust fan(s), Granite Counters, Jetted Tub, Linen Closet/Storage, Main Floor Full Bath, Upgraded, Vanity area, Walk-in shower |
| Main Level Bedrooms | 2 |
| Main Level Bathrooms | 1 |
EXTERIOR FEATURES
| ExteriorFeatures | Barbecue Private |
| FoundationDetails | Slab |
| Roof | Spanish Tile |
| Has Pool | Yes |
| Pool | Private, Association, Heated, Gas Heat, In Ground, Pebble, Waterfall |
| Has Patio | Yes |
| Patio | Covered, Patio Open, Front Porch, Stone |
| Has Fence | Yes |
| Fencing | Block |
| Has Sprinklers | Yes |
WALKSCORE
MAP
MORTGAGE CALCULATOR
- Principal & Interest:
- Property Tax: $1,600
- Home Insurance:$119
- HOA Fees:$75
- Mortgage Insurance:
PRICE HISTORY
| Date | Event | Price |
| 06/14/2023 | Sold | $1,377,000 |
| 06/10/2023 | Pending | $1,499,999 |
| 06/01/2023 | Active Under Contract | $1,499,999 |
| 06/01/2023 | Relisted | $1,499,999 |
| 05/15/2023 | Active Under Contract | $1,499,999 |
| 05/12/2023 | Relisted | $1,499,999 |
| 02/23/2023 | Listed | $1,850,000 |

Topfind Realty
REALTOR®
(844)-333-8033
Questions? Contact today.
Interested in buying or selling a home similar to 22222 Anthony Drive?
Lake Forest Similar Properties
Listing provided courtesy of Keith Thomas, Grand Avenue Realty & Lending. Based on information from California Regional Multiple Listing Service, Inc. as of #Date#. This information is for your personal, non-commercial use and may not be used for any purpose other than to identify prospective properties you may be interested in purchasing. Display of MLS data is usually deemed reliable but is NOT guaranteed accurate by the MLS. Buyers are responsible for verifying the accuracy of all information and should investigate the data themselves or retain appropriate professionals. Information from sources other than the Listing Agent may have been included in the MLS data. Unless otherwise specified in writing, Broker/Agent has not and will not verify any information obtained from other sources. The Broker/Agent providing the information contained herein may or may not have been the Listing and/or Selling Agent.
