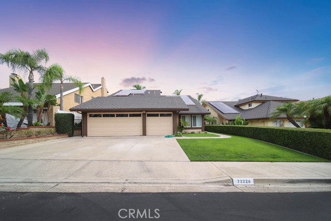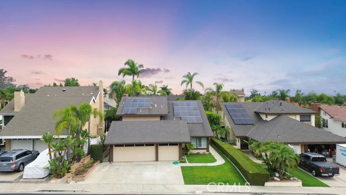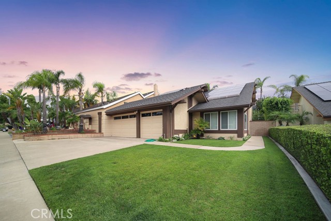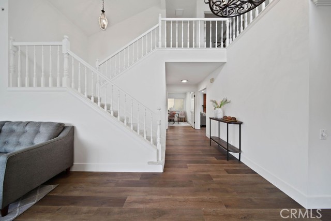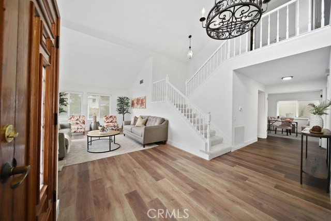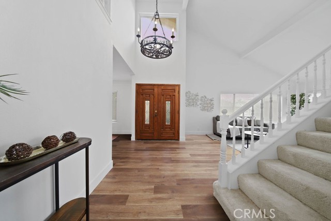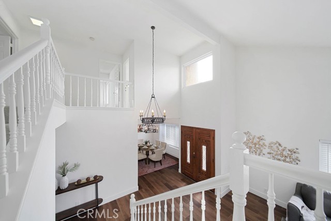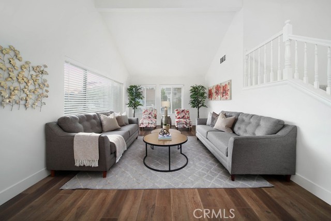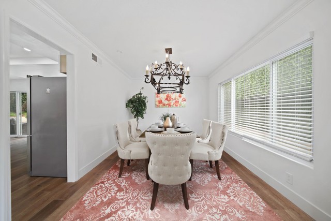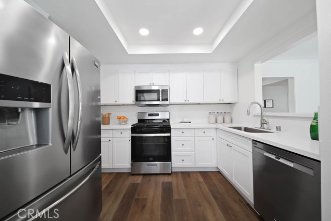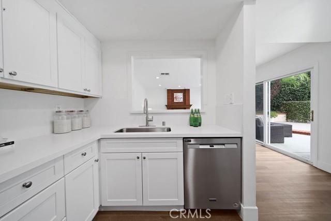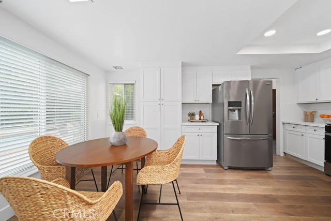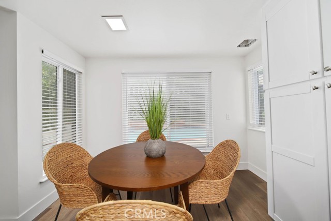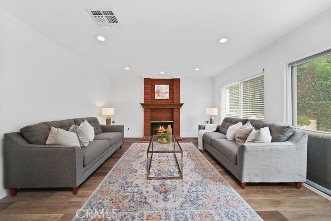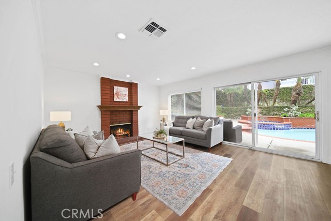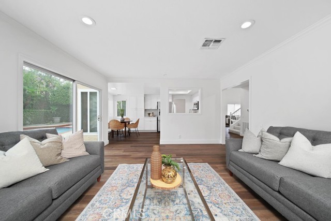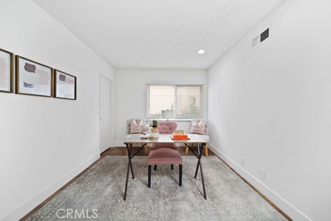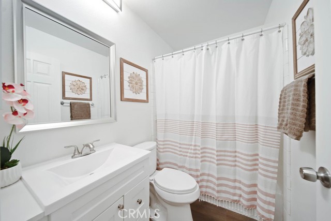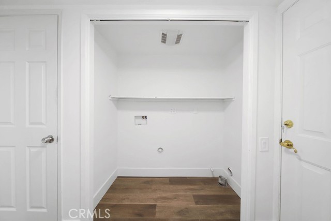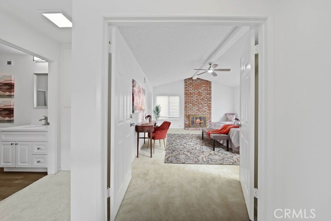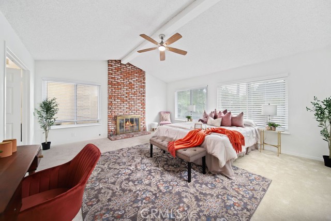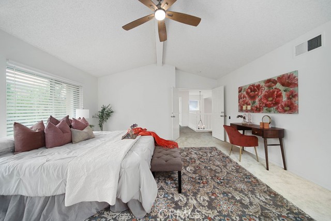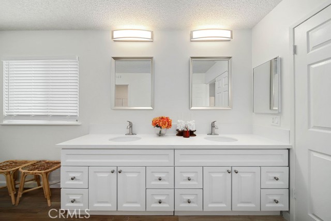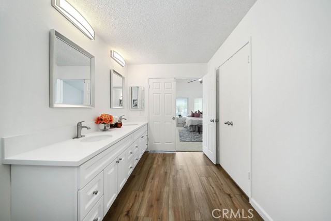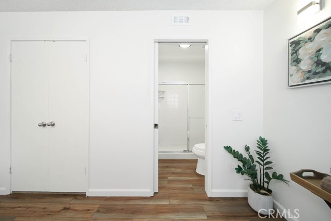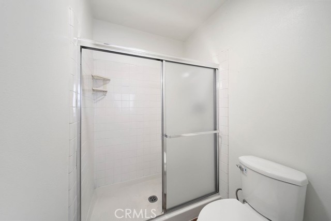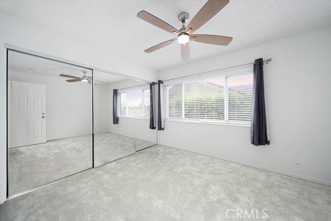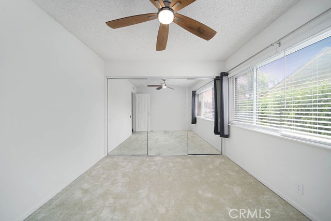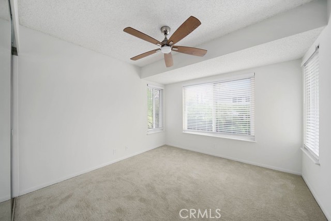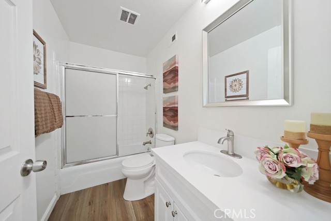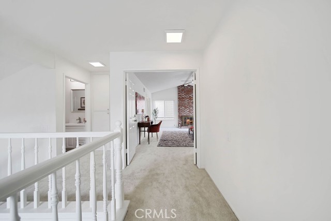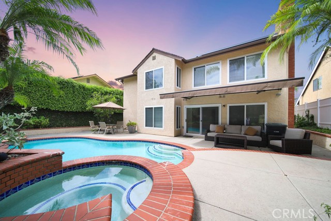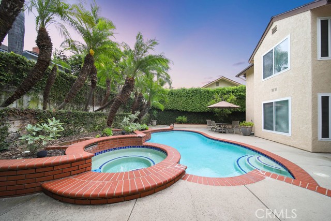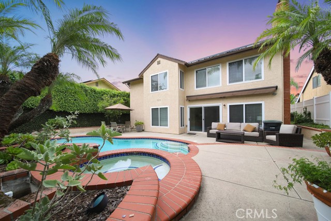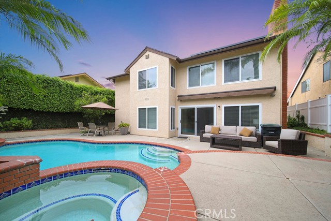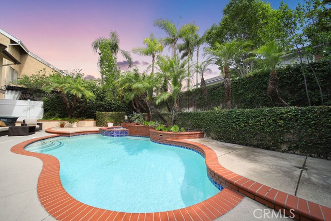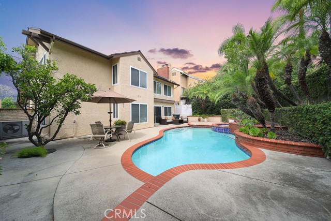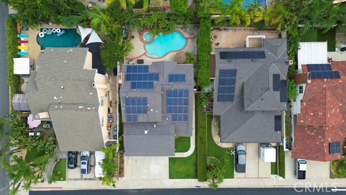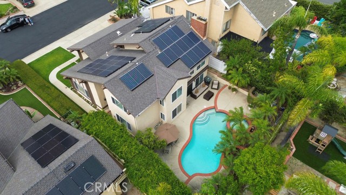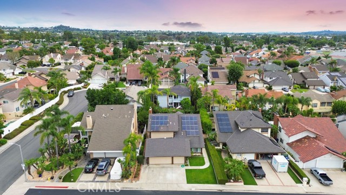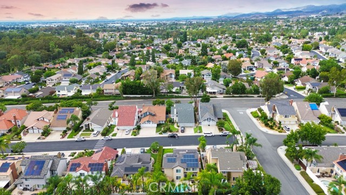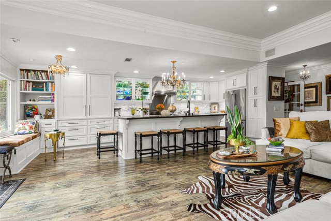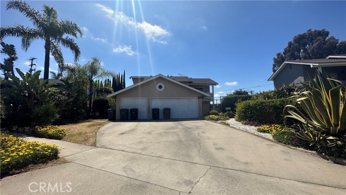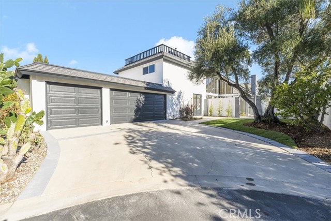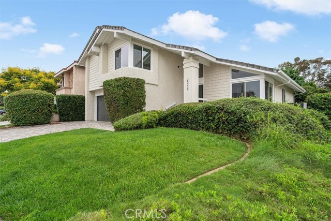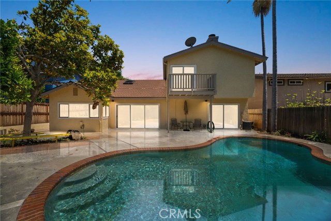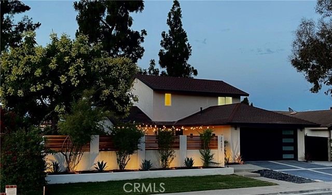22226 Lantern Lane
Lake Forest, CA 92630
Sold
22226 Lantern Lane
Lake Forest, CA 92630
Sold
GORGEOUS REMODELED HOME IN THE DESIRABLE COMMUNITY OF LAKE FOREST II*HOME IS NEWLY REMODELED*WALK INTO THE DOUBLE DOOR ENTRY TO HIGH VAULTED CEILINGS WITH LOTS OF NATURAL LIGHTING*POPULAR 4 BEDROOM, 3 BATHROOM MODEL*DOWNSTAIRS HAS 1 BEDROOM AND A FULL BATHROOM*SPACIOUS FORMAL LIVING ROOM WITH NEW LAMINATE WOOD FLOORING*FORMAL DINING ROOM*BRIGHT KITCHEN WITH RECESSED LIGHTING AND LOTS OF CABINET SPACE WITH NEW APPLIANCES (EXCEPT REFRIGERATOR) OVERLOOKS THE FAMILY ROOM WITH A BRICK FIREPLACE THAT LOOKS OUT INTO THE PARADISE-LIKE BACKYARD FEATURES A SPARKLING POOL & SPA SURROUNDED BY LUSCIOUS GREENERY HAS A SEATING AREA WITH A RETRACTING AWNING*LAUNDRY AREA ON MAIN FLOOR*WALK UP THE CARPETED STAIRS TO 2 BEDROOMS WITH MIRRORED CLOSET DOORS AND ORGANIZERS WITH CEILING FANS THAT OVERLOOK THE BACKYARD*FULL HALL BATH AND LINEN CABINETS IN HALLWAY*ENTER THE DOUBLE DOORS TO THE SPACIOUS PRIMARY BEDROOM WITH A BRICK FIREPLACE TO KEEP YOU WARM DURING WINTER LEADS TO A PRIVATE BATHROOM WITH DOUBLE SINKS, CUSTOM MIRRORS & LIGHTING AND A SEPARATE SHOWER/TOILET ROOM AND A WALK-IN CLOSET*PEX PLUMBING THROUGHOUT DONE APPROX 5 YRS AGO*MEMBER OF SUN & SAIL CLUB*LOCATED CLOSE TO ALL 3 SCHOOLS WITHOUT CROSSING A MAJOR STREET*SOLAR PANELS*JUST SHOW & SELL!!!
PROPERTY INFORMATION
| MLS # | CV23167000 | Lot Size | 5,912 Sq. Ft. |
| HOA Fees | $106/Monthly | Property Type | Single Family Residence |
| Price | $ 1,248,888
Price Per SqFt: $ 533 |
DOM | 492 Days |
| Address | 22226 Lantern Lane | Type | Residential |
| City | Lake Forest | Sq.Ft. | 2,341 Sq. Ft. |
| Postal Code | 92630 | Garage | 3 |
| County | Orange | Year Built | 1976 |
| Bed / Bath | 4 / 2 | Parking | 3 |
| Built In | 1976 | Status | Closed |
| Sold Date | 2023-10-09 |
INTERIOR FEATURES
| Has Laundry | Yes |
| Laundry Information | Gas Dryer Hookup, Individual Room, Washer Hookup |
| Has Fireplace | Yes |
| Fireplace Information | Family Room, Primary Bedroom, Gas |
| Has Appliances | Yes |
| Kitchen Appliances | Disposal, Gas Oven, Gas Range, Gas Water Heater, Range Hood, Refrigerator |
| Kitchen Information | Kitchen Open to Family Room, Remodeled Kitchen, Self-closing cabinet doors |
| Kitchen Area | Dining Room, In Kitchen |
| Has Heating | Yes |
| Heating Information | Central |
| Room Information | Kitchen, Living Room, Main Floor Bedroom, Primary Bedroom, Walk-In Closet |
| Has Cooling | Yes |
| Cooling Information | Central Air |
| Flooring Information | Carpet, Laminate |
| InteriorFeatures Information | Beamed Ceilings, Ceiling Fan(s), High Ceilings, Open Floorplan, Quartz Counters, Recessed Lighting |
| DoorFeatures | Double Door Entry |
| EntryLocation | ground Level With Steps |
| Entry Level | 1 |
| Has Spa | Yes |
| SpaDescription | Private, Heated, In Ground |
| WindowFeatures | Blinds, Double Pane Windows, Screens |
| SecuritySafety | Carbon Monoxide Detector(s), Smoke Detector(s) |
| Bathroom Information | Bathtub, Shower, Shower in Tub, Closet in bathroom, Double Sinks in Primary Bath, Exhaust fan(s), Main Floor Full Bath, Remodeled, Walk-in shower |
| Main Level Bedrooms | 1 |
| Main Level Bathrooms | 1 |
EXTERIOR FEATURES
| Roof | Composition |
| Has Pool | Yes |
| Pool | Private, Heated |
| Has Patio | Yes |
| Patio | Concrete |
WALKSCORE
MAP
MORTGAGE CALCULATOR
- Principal & Interest:
- Property Tax: $1,332
- Home Insurance:$119
- HOA Fees:$106
- Mortgage Insurance:
PRICE HISTORY
| Date | Event | Price |
| 10/09/2023 | Sold | $1,230,000 |
| 09/06/2023 | Sold | $1,335,000 |

Topfind Realty
REALTOR®
(844)-333-8033
Questions? Contact today.
Interested in buying or selling a home similar to 22226 Lantern Lane?
Lake Forest Similar Properties
Listing provided courtesy of Michelle Esparza, KELLER WILLIAMS LEGACY. Based on information from California Regional Multiple Listing Service, Inc. as of #Date#. This information is for your personal, non-commercial use and may not be used for any purpose other than to identify prospective properties you may be interested in purchasing. Display of MLS data is usually deemed reliable but is NOT guaranteed accurate by the MLS. Buyers are responsible for verifying the accuracy of all information and should investigate the data themselves or retain appropriate professionals. Information from sources other than the Listing Agent may have been included in the MLS data. Unless otherwise specified in writing, Broker/Agent has not and will not verify any information obtained from other sources. The Broker/Agent providing the information contained herein may or may not have been the Listing and/or Selling Agent.
