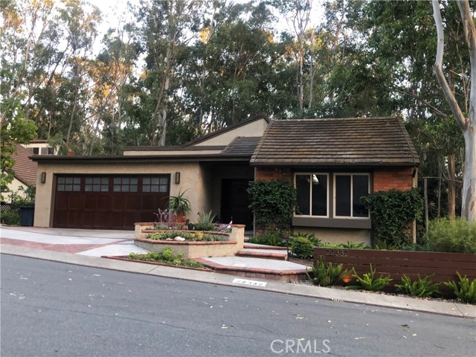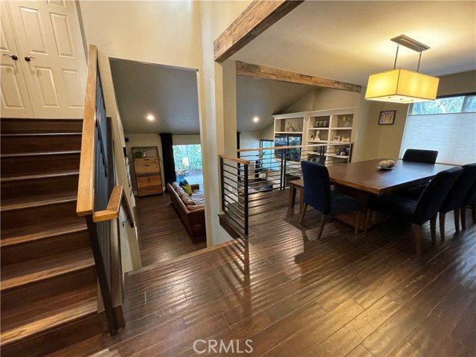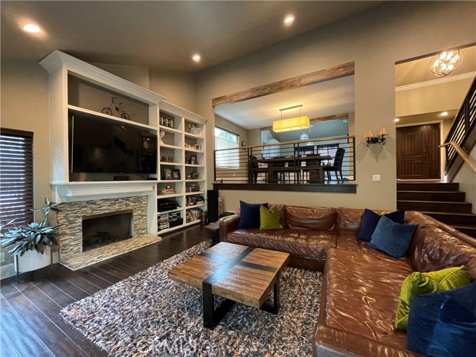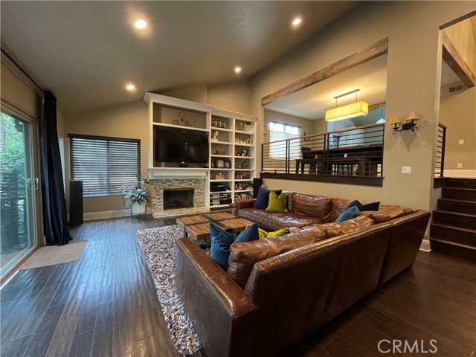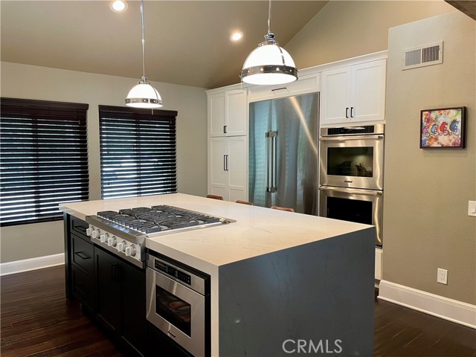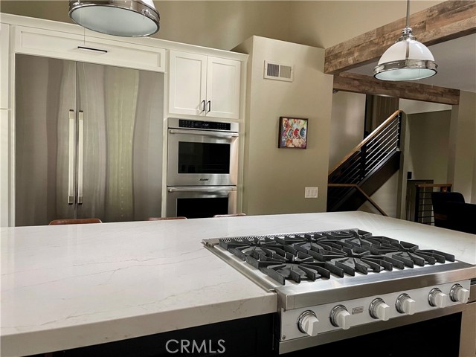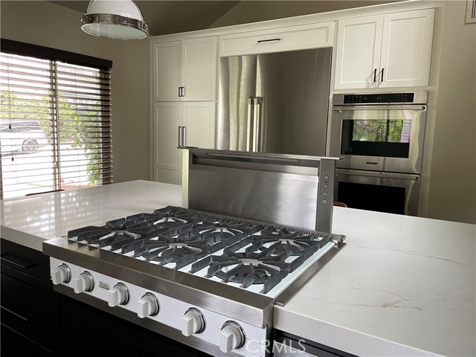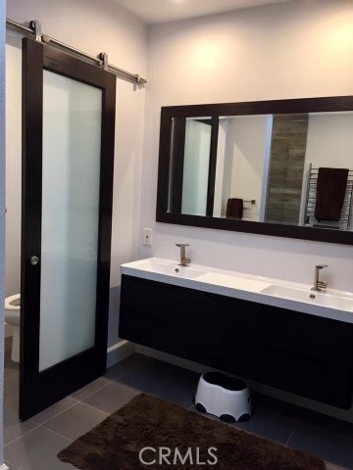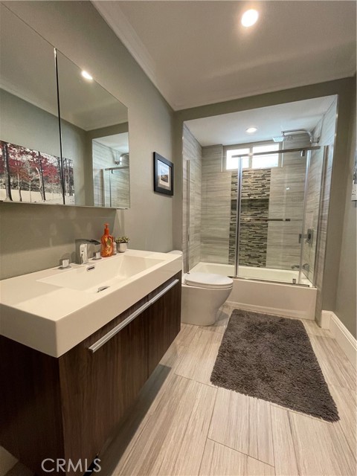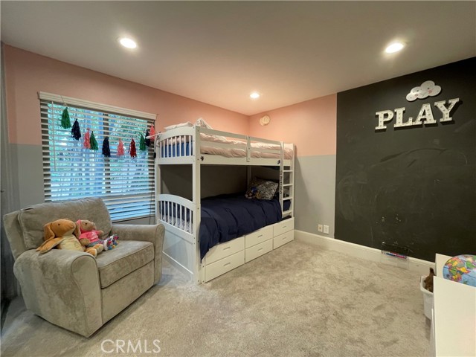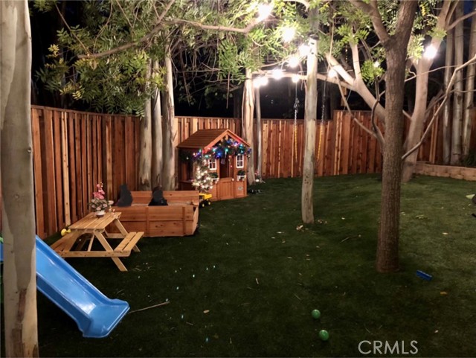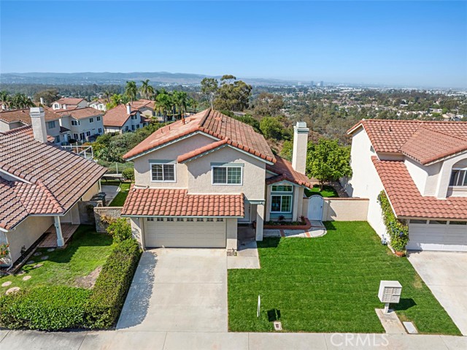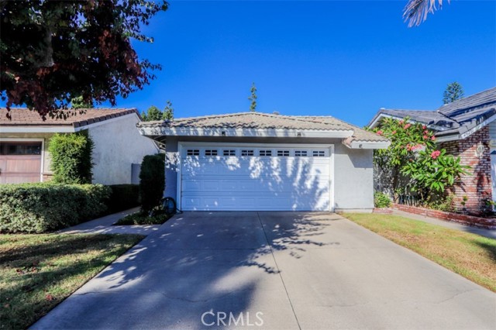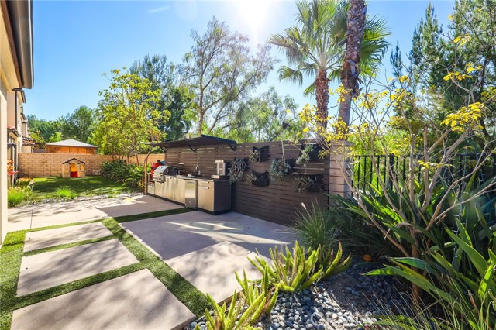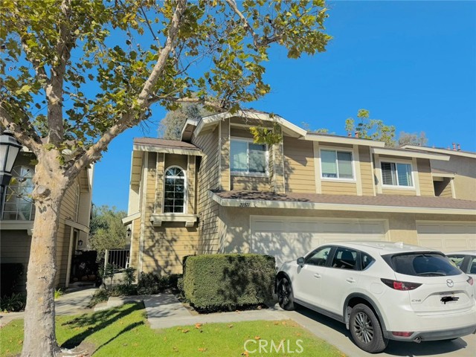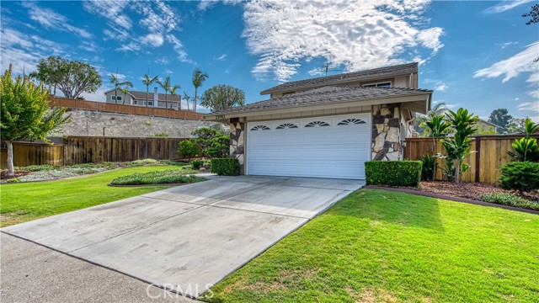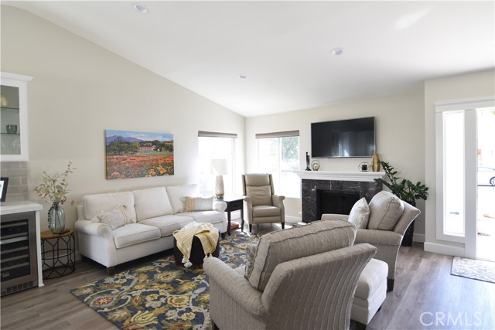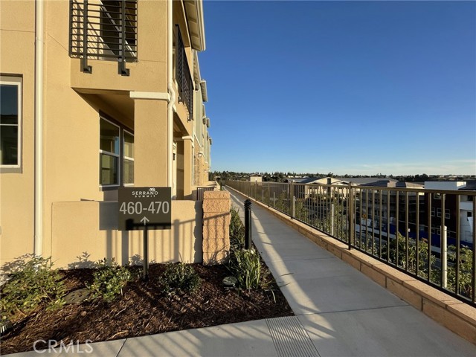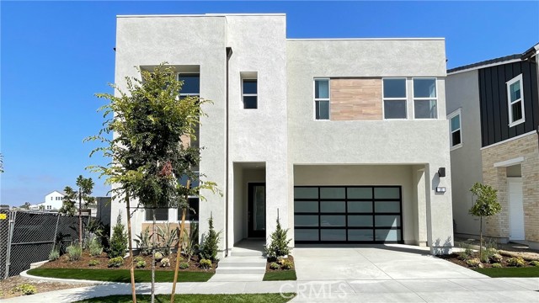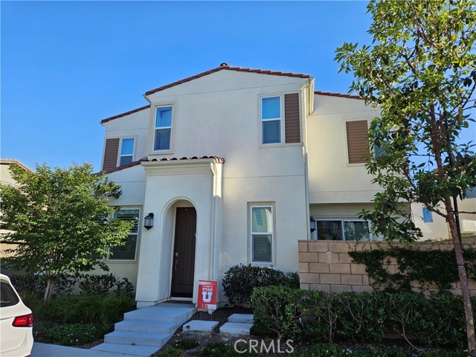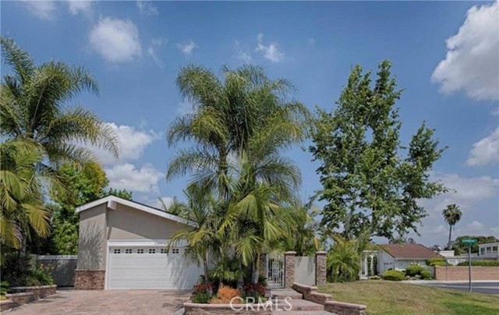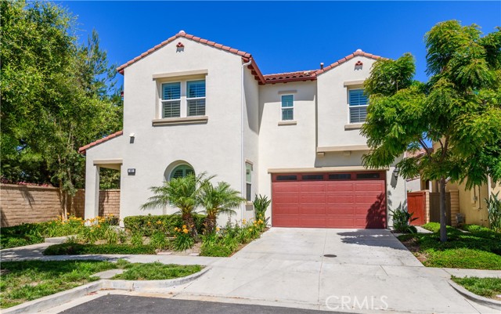22332 Parkwood Street
Lake Forest, CA 92630
$4,945
Price
Price
3
Bed
Bed
2
Bath
Bath
1,950 Sq. Ft.
$3 / Sq. Ft.
$3 / Sq. Ft.
Sold
22332 Parkwood Street
Lake Forest, CA 92630
Sold
$4,945
Price
Price
3
Bed
Bed
2
Bath
Bath
1,950
Sq. Ft.
Sq. Ft.
Stunning 3 bedroom, 2 bath home in the Woods of Lake Forest! The unique architecture of this home offers open concept living at its finest. The recently remodeled chef’s kitchen includes a Viking range top with a Dacor double oven and 48" built-in refrigerator. The master bedroom has a large bonus area that can be used as an office, sitting area, or nursery. The master bedroom also has a remodeled en suite bathroom with a walk-in shower, dual vanity sink, and organized built-in storage in the closets. The expansive deck offers plenty of space to entertain with a built-in bench seating perfect for enjoying the beauty of the dozens of Eucalyptus trees. The backyard offers artificial turf and lots of shade from the numerous trees. The home backs up to open space with beautiful hiking trails throughout the woods. The garage is finished with ample built-in storage and is ready for your EV car charger. Living here includes membership to the Lake Forest Beach and Tennis Club with multiple pools, gym, tennis and pickleball courts. Schools include the Green Ribbon Award winning Santiago STEAM Magnet elementary, Serrano Intermediate, and El Toro High School. Come experience all that woods and Lake Forest has to offer! Available November 1st.
PROPERTY INFORMATION
| MLS # | OC23170351 | Lot Size | 6,460 Sq. Ft. |
| HOA Fees | $0/Monthly | Property Type | Single Family Residence |
| Price | $ 4,900
Price Per SqFt: $ 3 |
DOM | 677 Days |
| Address | 22332 Parkwood Street | Type | Residential Lease |
| City | Lake Forest | Sq.Ft. | 1,950 Sq. Ft. |
| Postal Code | 92630 | Garage | 2 |
| County | Orange | Year Built | 1976 |
| Bed / Bath | 3 / 2 | Parking | 4 |
| Built In | 1976 | Status | Closed |
| Rented Date | 2023-10-05 |
INTERIOR FEATURES
| Has Laundry | Yes |
| Laundry Information | Dryer Included, Gas & Electric Dryer Hookup, In Garage, Washer Hookup, Washer Included |
| Has Fireplace | Yes |
| Fireplace Information | Living Room |
| Has Appliances | Yes |
| Kitchen Appliances | 6 Burner Stove, Built-In Range, Double Oven, Electric Oven, Freezer, Disposal, Gas Range, Gas Cooktop, Gas Water Heater, Ice Maker, Microwave, Refrigerator, Self Cleaning Oven, Vented Exhaust Fan |
| Kitchen Information | Butler's Pantry, Kitchen Open to Family Room, Quartz Counters, Remodeled Kitchen |
| Kitchen Area | Breakfast Counter / Bar, Dining Room |
| Has Heating | Yes |
| Heating Information | Central |
| Room Information | Formal Entry, Foyer, Kitchen, Laundry, Living Room, Primary Bathroom, Primary Bedroom, Primary Suite, Office |
| Has Cooling | Yes |
| Cooling Information | Central Air |
| Flooring Information | Carpet, Wood |
| InteriorFeatures Information | 2 Staircases, Built-in Features, Cathedral Ceiling(s), Crown Molding, High Ceilings, Living Room Deck Attached, Open Floorplan, Pantry, Quartz Counters, Recessed Lighting, Storage, Two Story Ceilings |
| EntryLocation | Street level |
| Entry Level | 1 |
| Has Spa | Yes |
| SpaDescription | Association |
| WindowFeatures | ENERGY STAR Qualified Windows, Insulated Windows, Skylight(s), Triple Pane Windows |
| SecuritySafety | Closed Circuit Camera(s), Security Lights, Security System, Smoke Detector(s) |
| Bathroom Information | Bathtub, Low Flow Shower, Low Flow Toilet(s), Shower, Closet in bathroom, Double Sinks in Primary Bath, Formica Counters, Linen Closet/Storage, Privacy toilet door, Remodeled, Upgraded, Walk-in shower |
EXTERIOR FEATURES
| FoundationDetails | Raised |
| Roof | Concrete, Rolled/Hot Mop |
| Has Pool | No |
| Pool | Association |
| Has Patio | Yes |
| Patio | Front Porch |
| Has Fence | Yes |
| Fencing | Good Condition, Privacy, Redwood |
| Has Sprinklers | Yes |
WALKSCORE
MAP
PRICE HISTORY
| Date | Event | Price |
| 10/05/2023 | Sold | $4,945 |
| 09/12/2023 | Sold | $4,900 |

Topfind Realty
REALTOR®
(844)-333-8033
Questions? Contact today.
Interested in buying or selling a home similar to 22332 Parkwood Street?
Lake Forest Similar Properties
Listing provided courtesy of Jeff Jacobson, McGovern Real Estate Group. Based on information from California Regional Multiple Listing Service, Inc. as of #Date#. This information is for your personal, non-commercial use and may not be used for any purpose other than to identify prospective properties you may be interested in purchasing. Display of MLS data is usually deemed reliable but is NOT guaranteed accurate by the MLS. Buyers are responsible for verifying the accuracy of all information and should investigate the data themselves or retain appropriate professionals. Information from sources other than the Listing Agent may have been included in the MLS data. Unless otherwise specified in writing, Broker/Agent has not and will not verify any information obtained from other sources. The Broker/Agent providing the information contained herein may or may not have been the Listing and/or Selling Agent.
