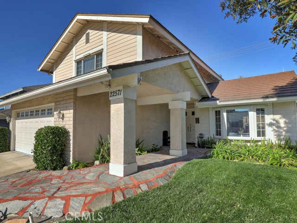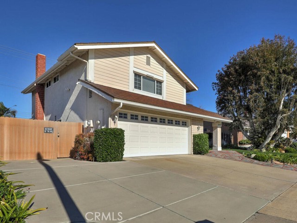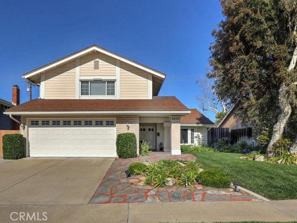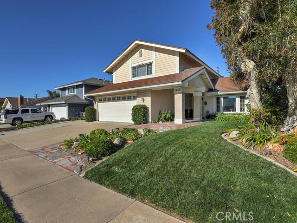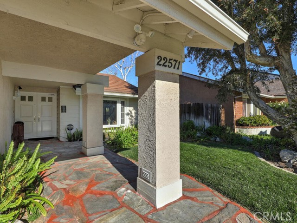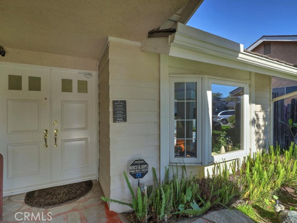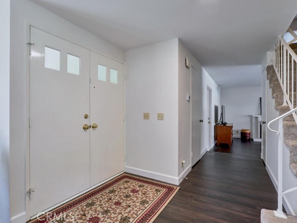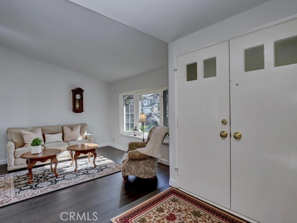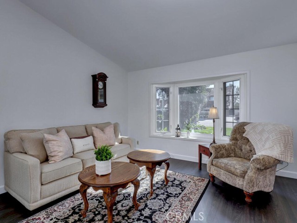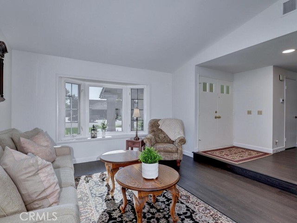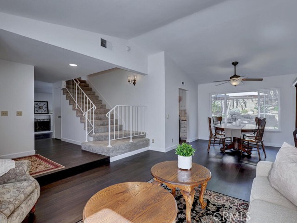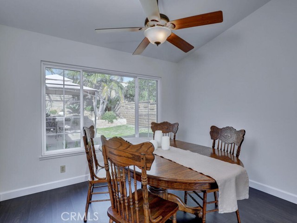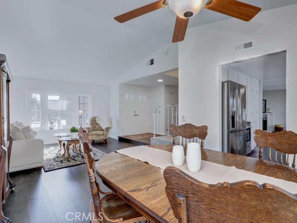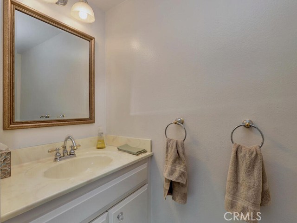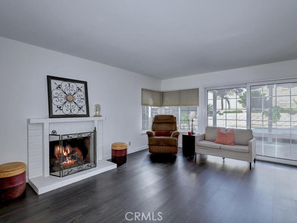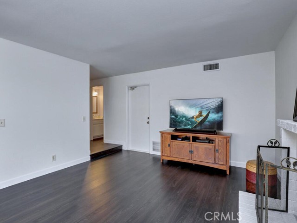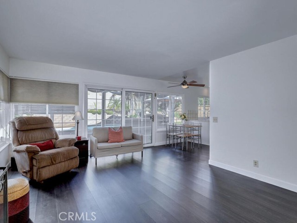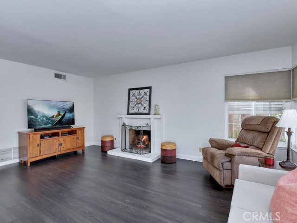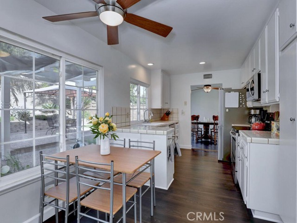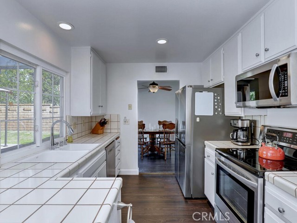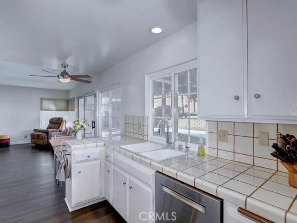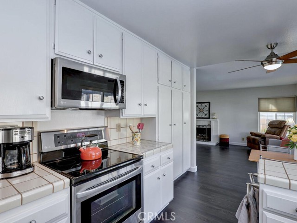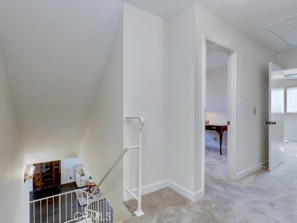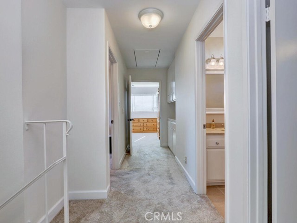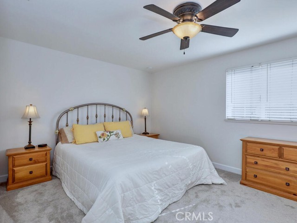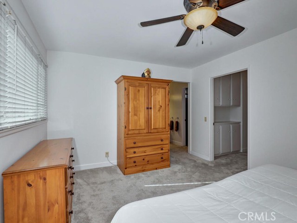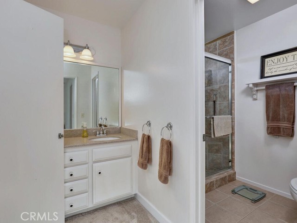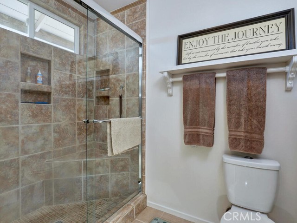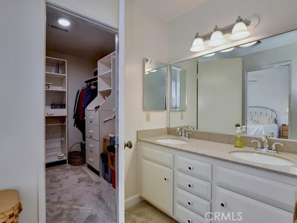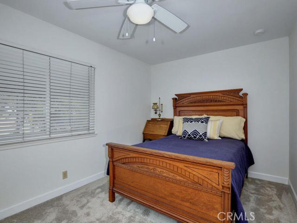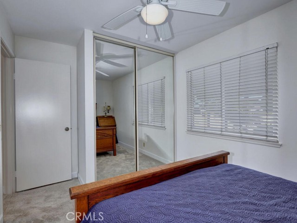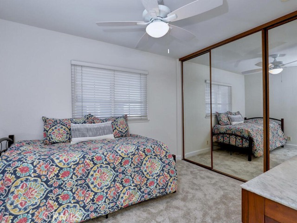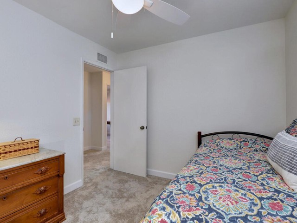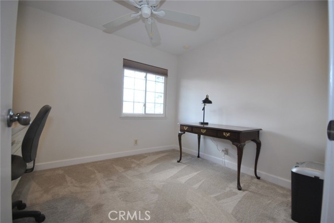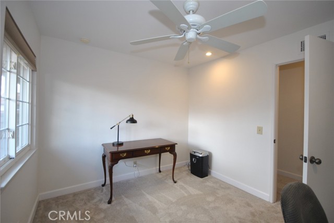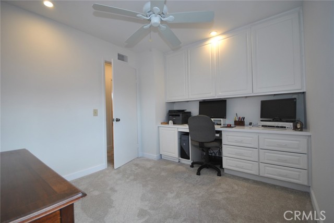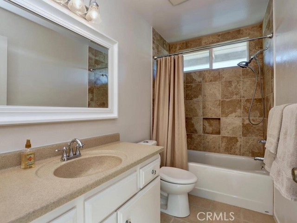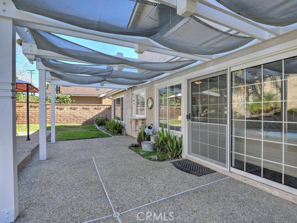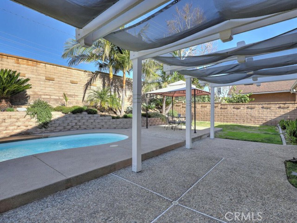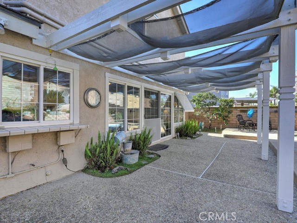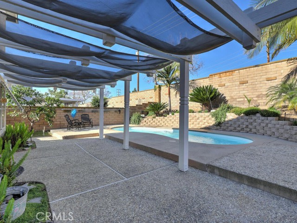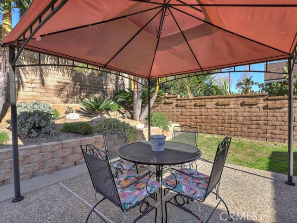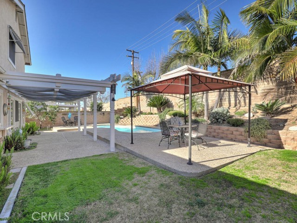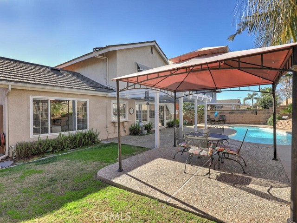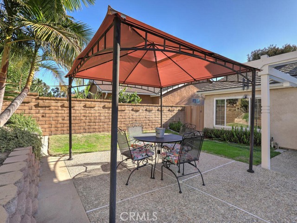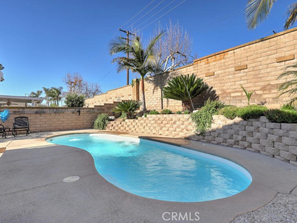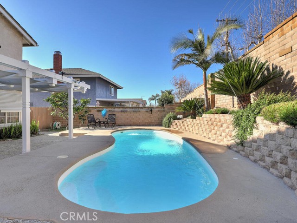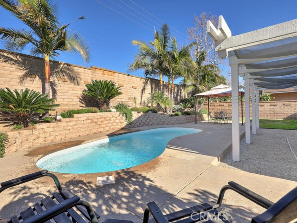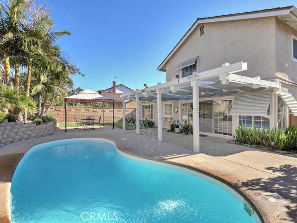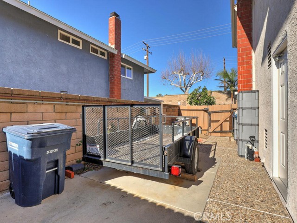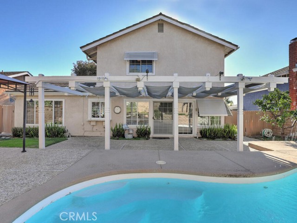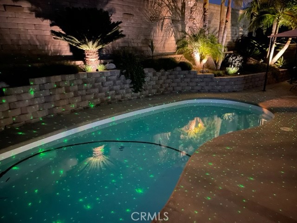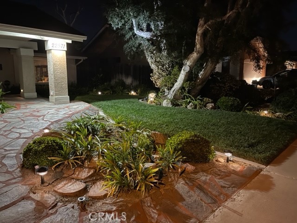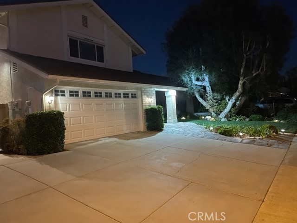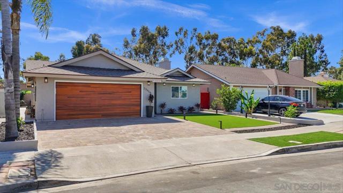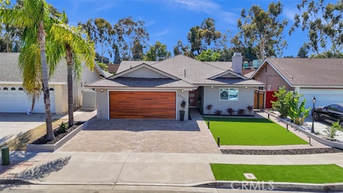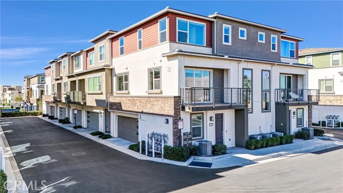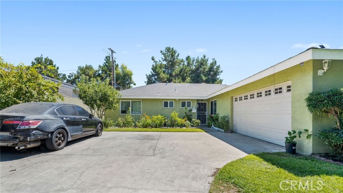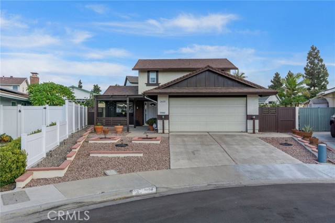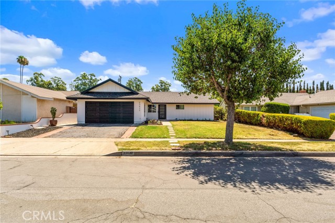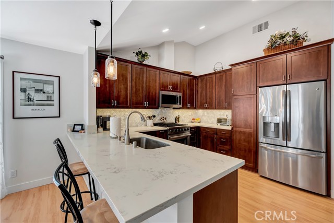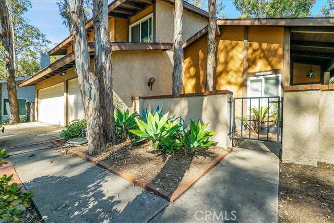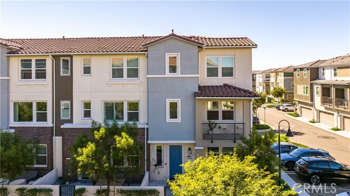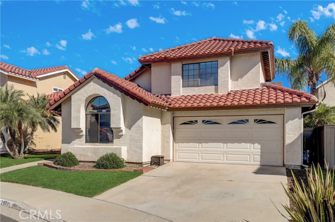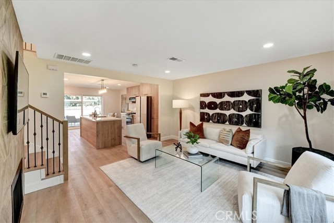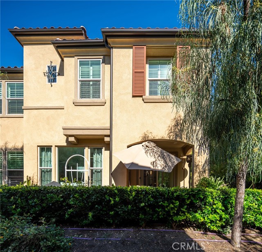22571 Auburn Dale Dr
Lake Forest, CA 92630
Sold
22571 Auburn Dale Dr
Lake Forest, CA 92630
Sold
Welcome to this wonderful Lake Forest neighborhood home. This ready to move-in home features 3 bedrooms and an office along with 2.5 bathrooms and a pool. The office could be easily converted to a fourth bedroom by removing the built in desk and adding closet doors. The interior has recently been painted, ceilings scraped, new water proof laminate added throughout the first floor and all new carpeting installed on the second level. Stainless steel appliances highlight this kitchen that, along with the formal dining room, nook and family room, overlook the tranquil backyard patio, pool and grass areas. In this floorplan all three bedrooms and office are conveniently locate on one level. The bedrooms and office are equipped with ceiling fans that along with the central air conditioner and two whole house fans keep this home comfortably cool. Dual pane windows have been installed throughout the home. The owners have also installed (and paid off the lease) an electric solar system and they have an energy saving solar heating system for the (salt water chlorination) swimming pool. A 220 outlet in the garage has been installed for charging electric motor vehicles. This home is located in the El Toro High School area of the award winning Saddleback Unified School District and minutes away Irvine Spectrum and the playgrounds and sports courts of Cherry Park.
PROPERTY INFORMATION
| MLS # | PW23015508 | Lot Size | 6,018 Sq. Ft. |
| HOA Fees | $0/Monthly | Property Type | Single Family Residence |
| Price | $ 999,900
Price Per SqFt: $ 547 |
DOM | 710 Days |
| Address | 22571 Auburn Dale Dr | Type | Residential |
| City | Lake Forest | Sq.Ft. | 1,829 Sq. Ft. |
| Postal Code | 92630 | Garage | 2 |
| County | Orange | Year Built | 1977 |
| Bed / Bath | 3 / 1.5 | Parking | 2 |
| Built In | 1977 | Status | Closed |
| Sold Date | 2023-03-20 |
INTERIOR FEATURES
| Has Laundry | Yes |
| Laundry Information | In Garage |
| Has Fireplace | Yes |
| Fireplace Information | Family Room, Gas Starter |
| Has Appliances | Yes |
| Kitchen Appliances | Dishwasher, Electric Range, Microwave |
| Kitchen Information | Tile Counters |
| Has Heating | Yes |
| Heating Information | Central, Forced Air |
| Room Information | All Bedrooms Up |
| Has Cooling | Yes |
| Cooling Information | Central Air, Whole House Fan |
| Flooring Information | Carpet, Laminate, Tile |
| InteriorFeatures Information | Block Walls, Ceiling Fan(s), Ceramic Counters |
| WindowFeatures | Double Pane Windows |
| Bathroom Information | Bathtub, Shower, Shower in Tub |
| Main Level Bedrooms | 0 |
| Main Level Bathrooms | 1 |
EXTERIOR FEATURES
| Roof | Metal |
| Has Pool | Yes |
| Pool | Private, Fiberglass, Heated, In Ground, Solar Heat |
| Has Patio | Yes |
| Patio | Concrete, Covered |
| Has Fence | Yes |
| Fencing | Block, Wood |
| Has Sprinklers | Yes |
WALKSCORE
MAP
MORTGAGE CALCULATOR
- Principal & Interest:
- Property Tax: $1,067
- Home Insurance:$119
- HOA Fees:$0
- Mortgage Insurance:
PRICE HISTORY
| Date | Event | Price |
| 02/08/2023 | Pending | $999,900 |
| 01/31/2023 | Listed | $999,900 |

Topfind Realty
REALTOR®
(844)-333-8033
Questions? Contact today.
Interested in buying or selling a home similar to 22571 Auburn Dale Dr?
Lake Forest Similar Properties
Listing provided courtesy of Thomas Hearn, ReMax Tiffany Real Estate. Based on information from California Regional Multiple Listing Service, Inc. as of #Date#. This information is for your personal, non-commercial use and may not be used for any purpose other than to identify prospective properties you may be interested in purchasing. Display of MLS data is usually deemed reliable but is NOT guaranteed accurate by the MLS. Buyers are responsible for verifying the accuracy of all information and should investigate the data themselves or retain appropriate professionals. Information from sources other than the Listing Agent may have been included in the MLS data. Unless otherwise specified in writing, Broker/Agent has not and will not verify any information obtained from other sources. The Broker/Agent providing the information contained herein may or may not have been the Listing and/or Selling Agent.
