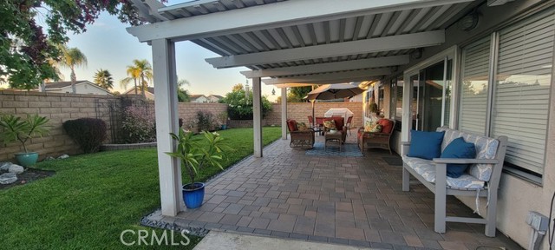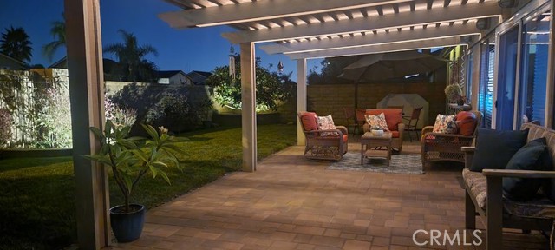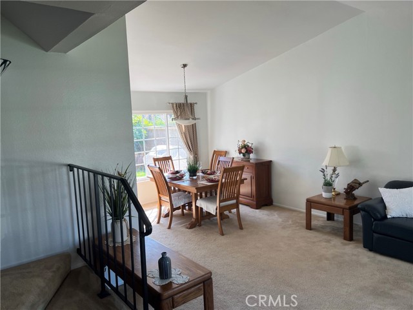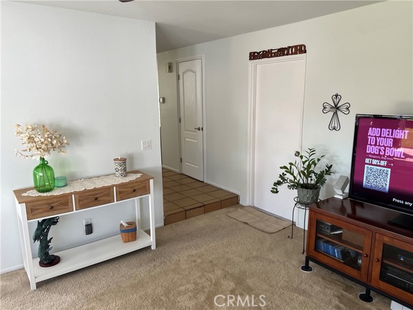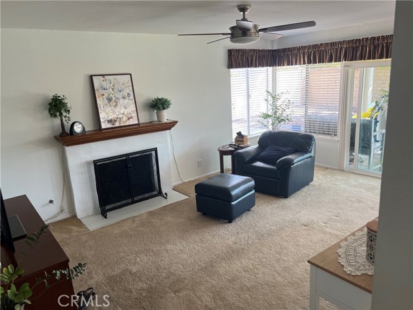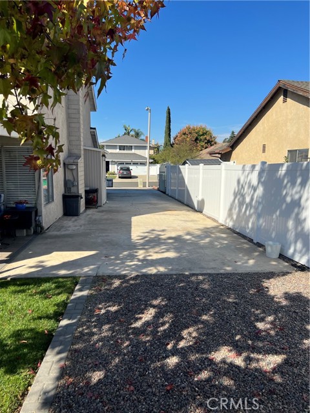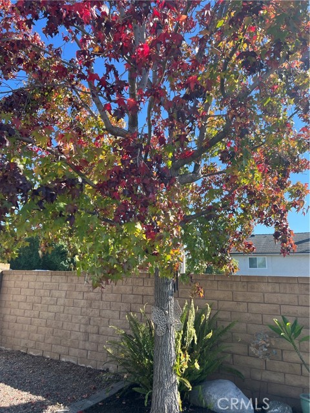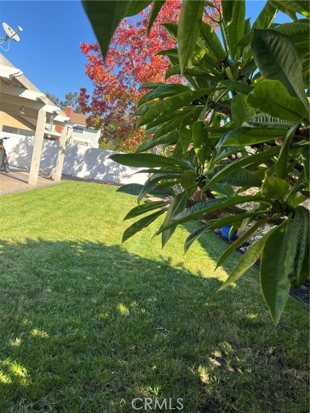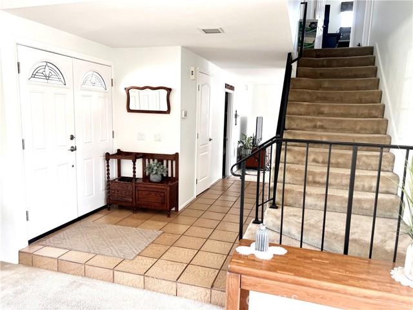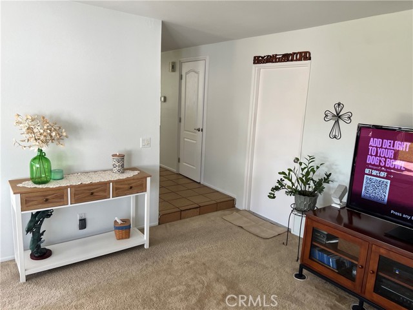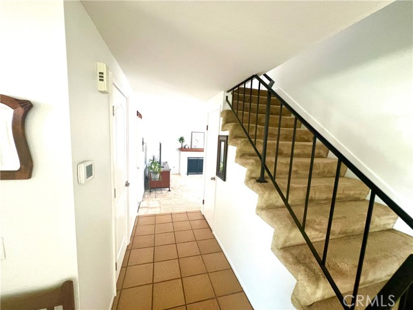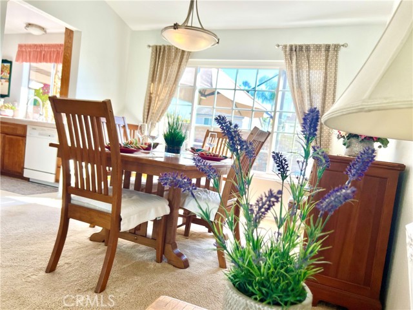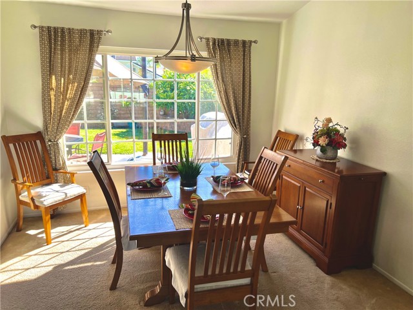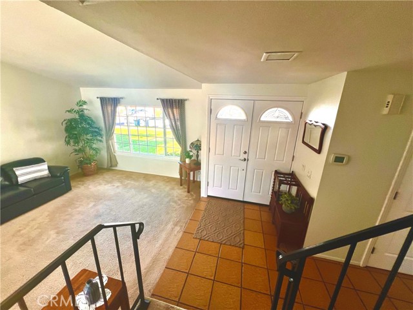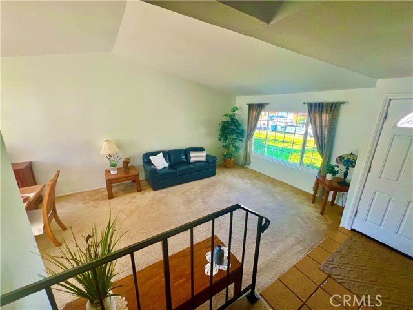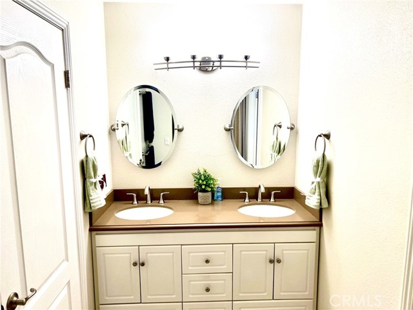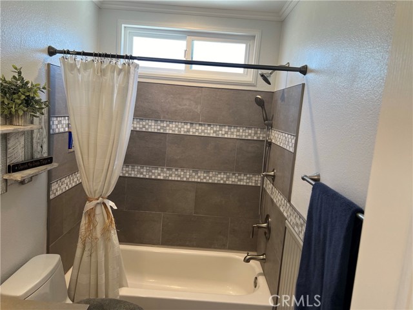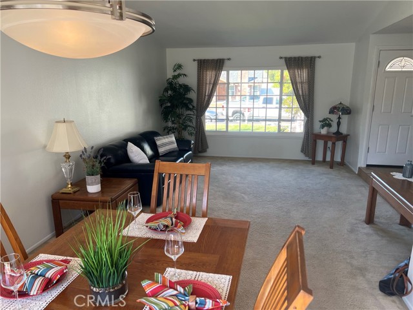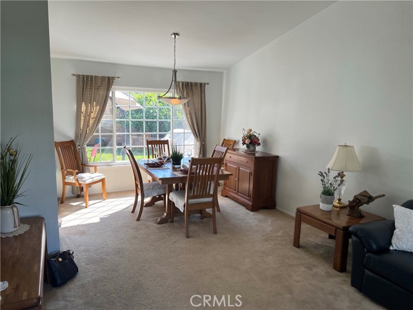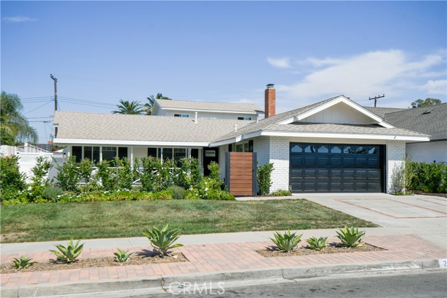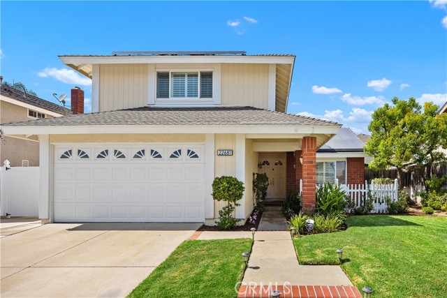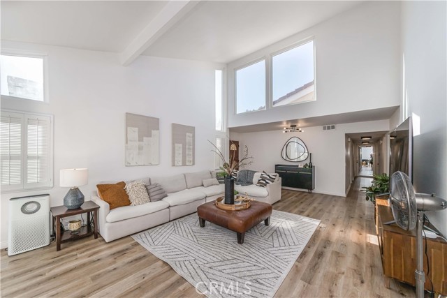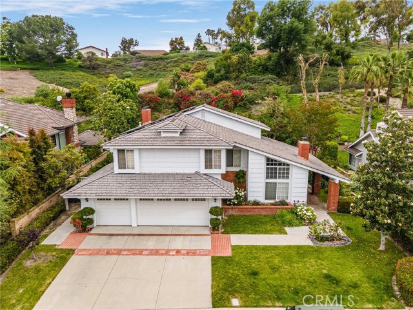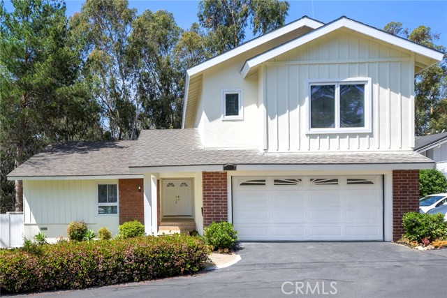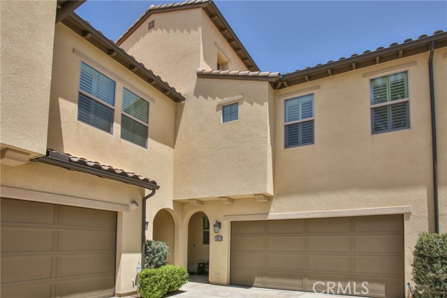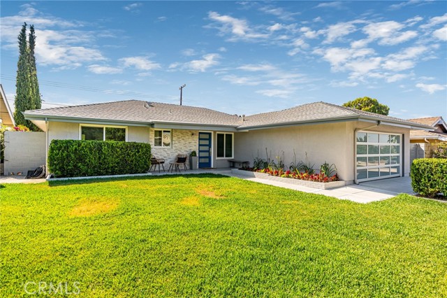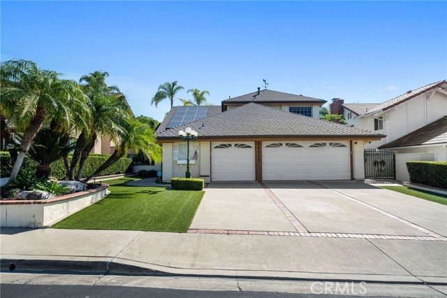22612 Rockford Drive
Lake Forest, CA 92630
Discover this incredible home in the heart of Lake Forest, available for the first time in 34 years! Carefully maintained by the same family, this 4 bedroom 3 bathroom residence is a pride of ownership in a turn key condition. Fresh interior and exterior paint, duel-pane windows and sliding doors in most of the house, updated master bathroom, walk-in-closet in master bedroom, extra wide hallway and staircase. This home offers an extraordinary private backyard ideal for entertaining and relaxing with a covered patio, pavers and underground lawn irrigation system. The attached two-car garage has an extra wide space on the side and convenient laundry hookups. A wide RV/Boat access wide enough to also include a storage shed structure that's included in the sale. Home is in a prime location just moments from major freeways interstate 5, interstate 405, and the 241, popular shopping destinations, and not to mention the top-rated Saddleback Valley unified school district. Huge (city managed) family park walking distance at the end of the street. NO HOA's This home is a must-see to appreciate and is ready to embrace its next family.
PROPERTY INFORMATION
| MLS # | OC24225510 | Lot Size | 6,208 Sq. Ft. |
| HOA Fees | $0/Monthly | Property Type | Single Family Residence |
| Price | $ 1,300,000
Price Per SqFt: $ 711 |
DOM | 70 Days |
| Address | 22612 Rockford Drive | Type | Residential |
| City | Lake Forest | Sq.Ft. | 1,829 Sq. Ft. |
| Postal Code | 92630 | Garage | 2 |
| County | Orange | Year Built | 1978 |
| Bed / Bath | 4 / 2.5 | Parking | 2 |
| Built In | 1978 | Status | Active |
INTERIOR FEATURES
| Has Laundry | Yes |
| Laundry Information | Dryer Included, Gas & Electric Dryer Hookup, Washer Included |
| Has Fireplace | Yes |
| Fireplace Information | Family Room, Gas |
| Has Appliances | Yes |
| Kitchen Appliances | Dishwasher, Freezer, Disposal, Gas Water Heater, Refrigerator |
| Kitchen Information | Kitchen Open to Family Room, Pots & Pan Drawers |
| Has Heating | Yes |
| Heating Information | Central, Natural Gas |
| Room Information | All Bedrooms Up, Center Hall, Family Room, Kitchen, Walk-In Closet |
| Has Cooling | Yes |
| Cooling Information | Central Air, Gas |
| Flooring Information | Carpet, Tile |
| InteriorFeatures Information | Storage |
| EntryLocation | 1 |
| Entry Level | 1 |
| Bathroom Information | Bathtub, Shower, Exhaust fan(s) |
| Main Level Bedrooms | 0 |
| Main Level Bathrooms | 1 |
EXTERIOR FEATURES
| Roof | Composition |
| Has Pool | No |
| Pool | None |
| Has Patio | Yes |
| Patio | Covered, Patio, Stone |
| Has Sprinklers | Yes |
WALKSCORE
MAP
MORTGAGE CALCULATOR
- Principal & Interest:
- Property Tax: $1,387
- Home Insurance:$119
- HOA Fees:$0
- Mortgage Insurance:
PRICE HISTORY
| Date | Event | Price |
| 11/01/2024 | Listed | $1,300,000 |

Topfind Realty
REALTOR®
(844)-333-8033
Questions? Contact today.
Use a Topfind agent and receive a cash rebate of up to $13,000
Lake Forest Similar Properties
Listing provided courtesy of Frank Audi, Berkshire Hathaway HomeService. Based on information from California Regional Multiple Listing Service, Inc. as of #Date#. This information is for your personal, non-commercial use and may not be used for any purpose other than to identify prospective properties you may be interested in purchasing. Display of MLS data is usually deemed reliable but is NOT guaranteed accurate by the MLS. Buyers are responsible for verifying the accuracy of all information and should investigate the data themselves or retain appropriate professionals. Information from sources other than the Listing Agent may have been included in the MLS data. Unless otherwise specified in writing, Broker/Agent has not and will not verify any information obtained from other sources. The Broker/Agent providing the information contained herein may or may not have been the Listing and/or Selling Agent.


