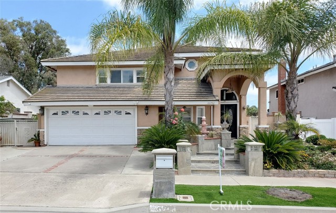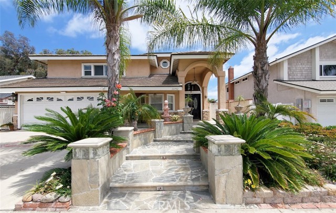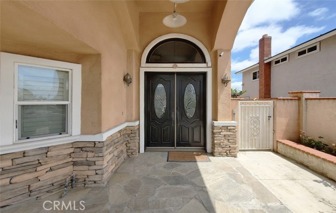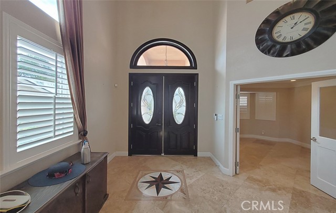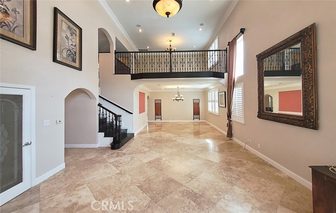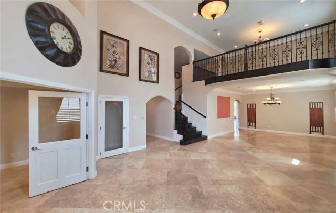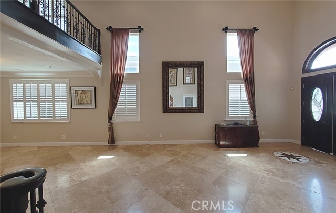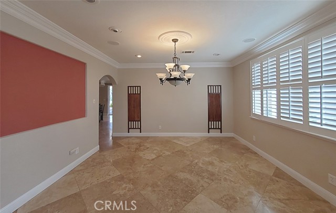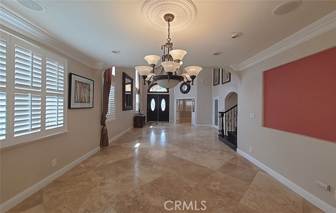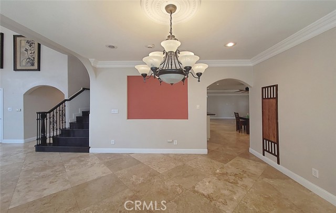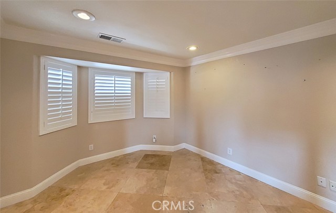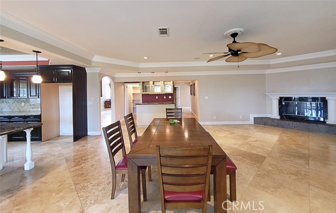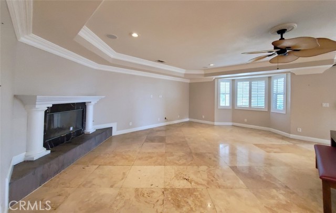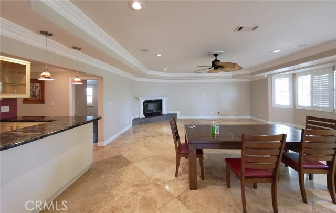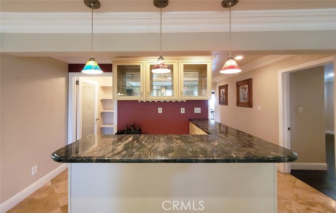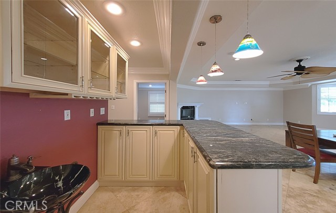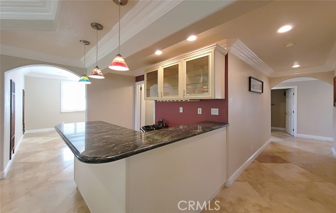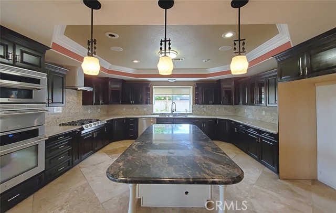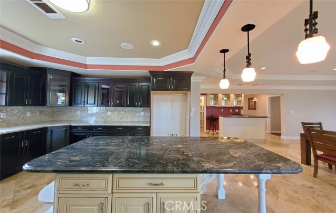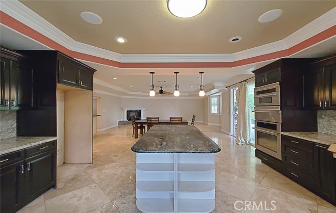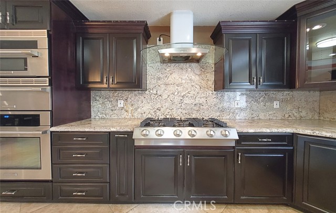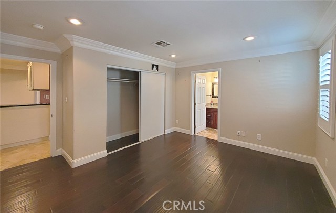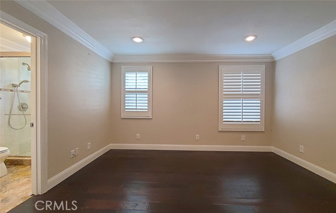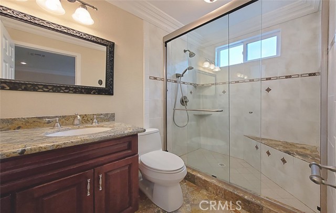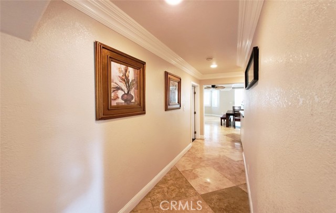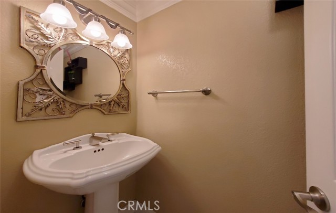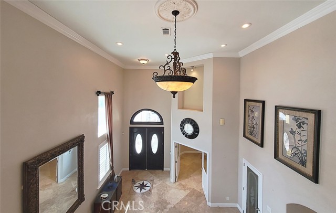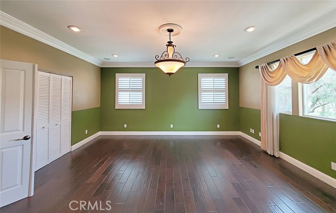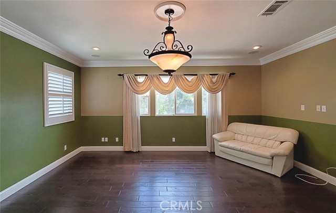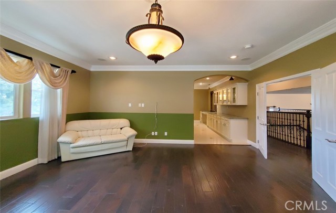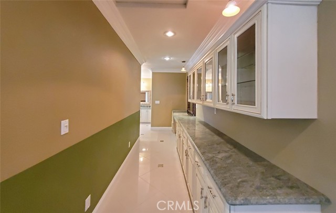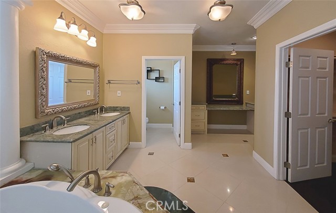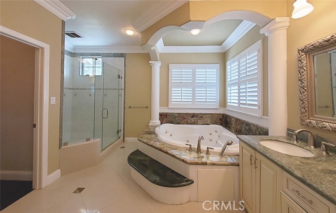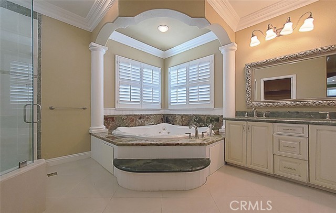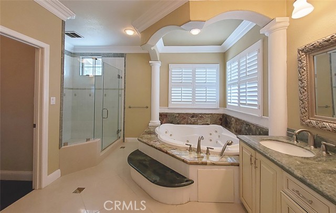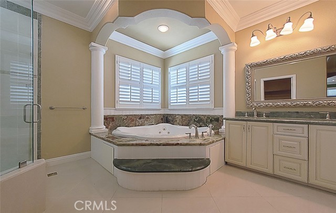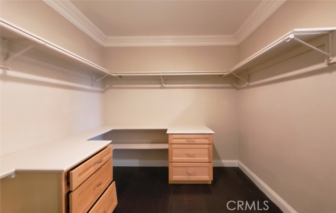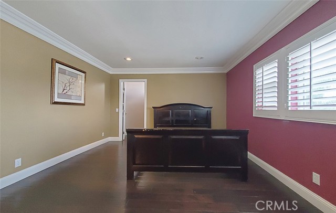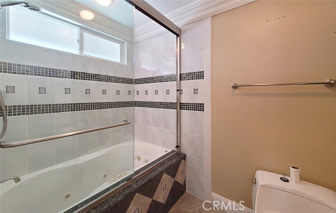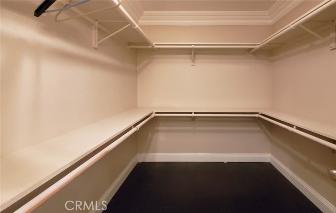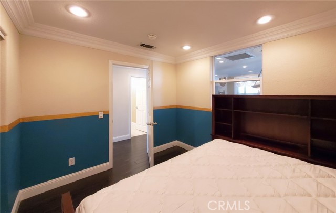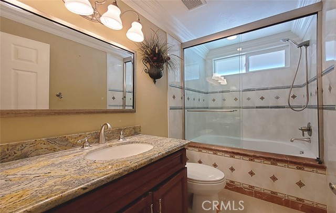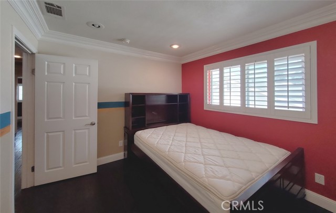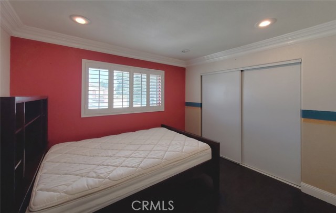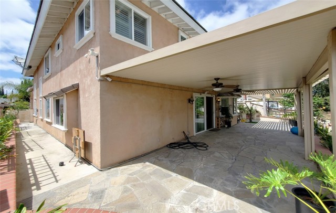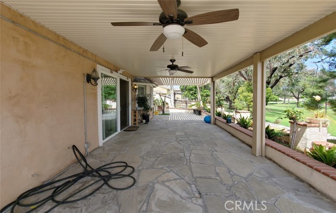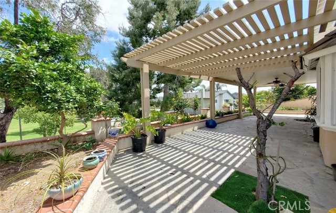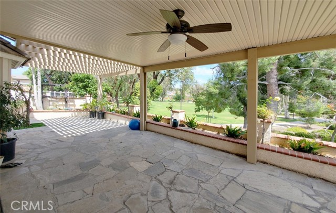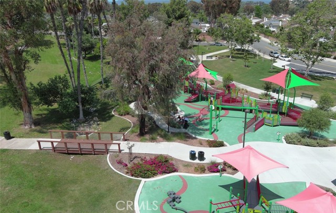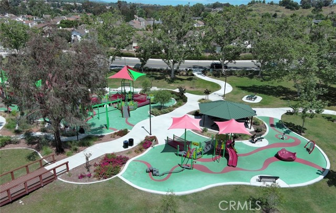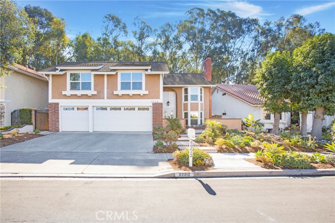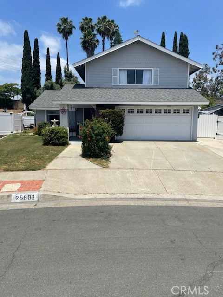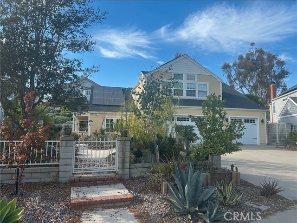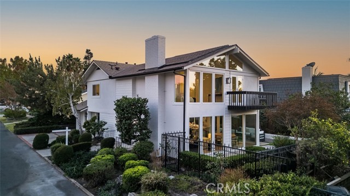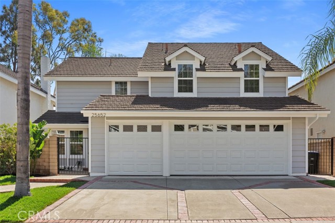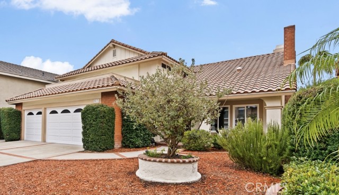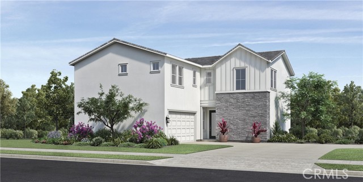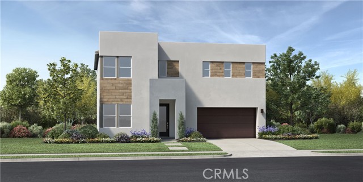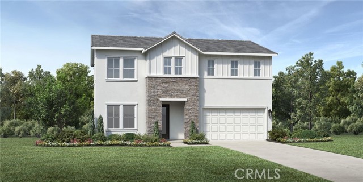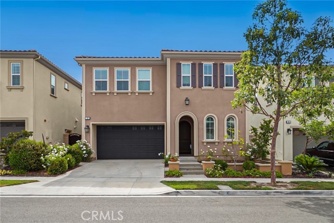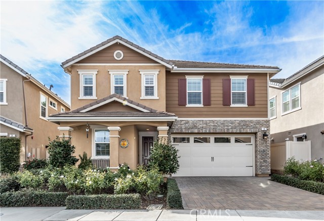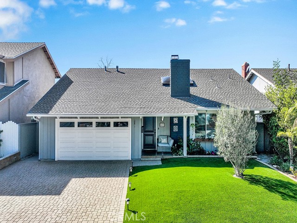22752 Foxborough Way
Lake Forest, CA 92630
Sold
22752 Foxborough Way
Lake Forest, CA 92630
Sold
Reduced $ 50K for fast sale Located in a highly desired area of Lake Forest. ONE OF A KIND, uniquely redesigned, remodeled, custom-built in 2006. This spacious 4,000 sqft home consists of 5 bedrooms, 4 and half baths, with an in-law master bedroom on the first floor, and 2 master suits on the second floor with walk in closets. All 3 full baths with jacuzzis, with color coordinated ceramic tiles. Travertine flooring through-out of the first floor. Engineering hardwood flooring on second. Cathedral ceiling upon entry. Fairly large office space on the first floor by the entrance. Formal living/dining rooms. Spacious loft hanged over the formal dinning room. Large kitchen with island, with stainless steel appliances, with separate pantry room, opens to Family room with fireplace and a wet bar, large enough to host parties and karaoke nights. Wood shutters on most windows. Recessed lighting throughout. Aluminum patio in the back with an exceptional view to the park. Minutes walk to the highly acclaimed El Toro high, with Serrano middle school and La Madera elementary nearby. Minutes to shops. Easy access to freeways. Home's electric powers by solar. All paid for. NO HOA. Many other nice features, but just too much to list. A MUST SEE
PROPERTY INFORMATION
| MLS # | OC23108236 | Lot Size | 6,076 Sq. Ft. |
| HOA Fees | $0/Monthly | Property Type | Single Family Residence |
| Price | $ 1,599,000
Price Per SqFt: $ 396 |
DOM | 572 Days |
| Address | 22752 Foxborough Way | Type | Residential |
| City | Lake Forest | Sq.Ft. | 4,040 Sq. Ft. |
| Postal Code | 92630 | Garage | 2 |
| County | Orange | Year Built | 2006 |
| Bed / Bath | 5 / 3.5 | Parking | 2 |
| Built In | 2006 | Status | Closed |
| Sold Date | 2023-10-16 |
INTERIOR FEATURES
| Has Laundry | Yes |
| Laundry Information | Gas & Electric Dryer Hookup, In Garage |
| Has Fireplace | Yes |
| Fireplace Information | Family Room |
| Has Appliances | Yes |
| Kitchen Appliances | 6 Burner Stove, Convection Oven, Gas Cooktop |
| Kitchen Information | Granite Counters, Kitchen Island, Kitchen Open to Family Room |
| Has Heating | Yes |
| Heating Information | Central |
| Room Information | Bonus Room, Family Room, Living Room, Main Floor Primary Bedroom, Primary Suite, Separate Family Room, Walk-In Closet |
| Has Cooling | Yes |
| Cooling Information | Central Air, Dual |
| InteriorFeatures Information | Cathedral Ceiling(s), Granite Counters, Open Floorplan, Recessed Lighting, Wet Bar |
| EntryLocation | 1 |
| Entry Level | 1 |
| Has Spa | No |
| SpaDescription | None |
| WindowFeatures | Shutters |
| Bathroom Information | Granite Counters, Remodeled, Separate tub and shower |
| Main Level Bedrooms | 1 |
| Main Level Bathrooms | 2 |
EXTERIOR FEATURES
| Has Pool | No |
| Pool | None |
| Has Sprinklers | Yes |
WALKSCORE
MAP
MORTGAGE CALCULATOR
- Principal & Interest:
- Property Tax: $1,706
- Home Insurance:$119
- HOA Fees:$0
- Mortgage Insurance:
PRICE HISTORY
| Date | Event | Price |
| 07/27/2023 | Relisted | $1,655,000 |
| 06/18/2023 | Listed | $1,655,000 |

Topfind Realty
REALTOR®
(844)-333-8033
Questions? Contact today.
Interested in buying or selling a home similar to 22752 Foxborough Way?
Lake Forest Similar Properties
Listing provided courtesy of Anna Nguyen, HPT Realty. Based on information from California Regional Multiple Listing Service, Inc. as of #Date#. This information is for your personal, non-commercial use and may not be used for any purpose other than to identify prospective properties you may be interested in purchasing. Display of MLS data is usually deemed reliable but is NOT guaranteed accurate by the MLS. Buyers are responsible for verifying the accuracy of all information and should investigate the data themselves or retain appropriate professionals. Information from sources other than the Listing Agent may have been included in the MLS data. Unless otherwise specified in writing, Broker/Agent has not and will not verify any information obtained from other sources. The Broker/Agent providing the information contained herein may or may not have been the Listing and/or Selling Agent.
