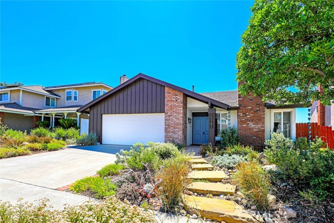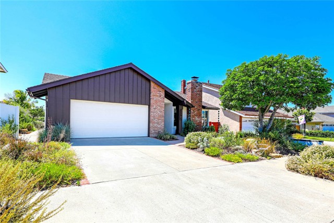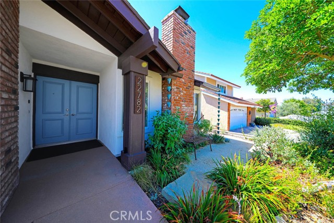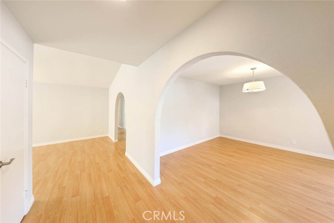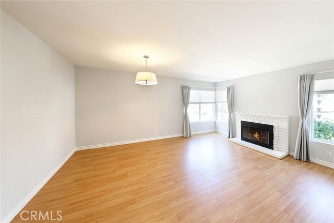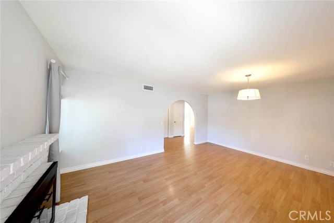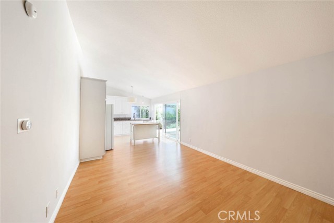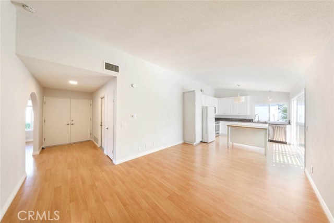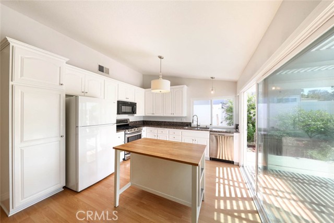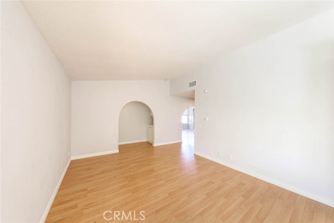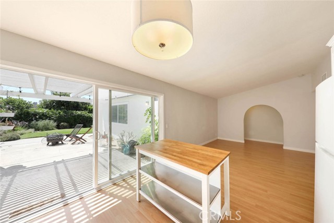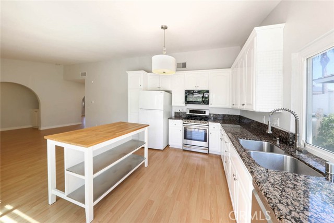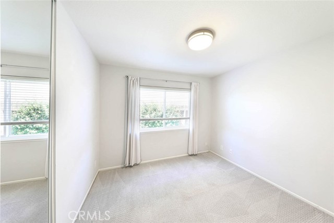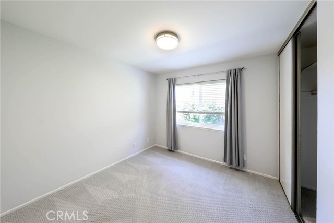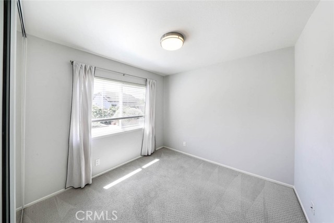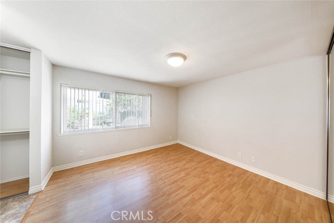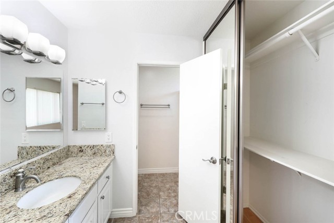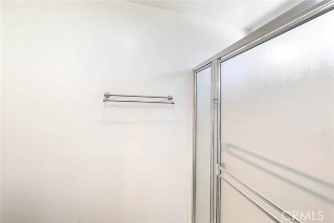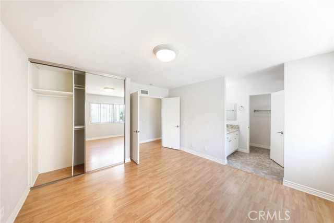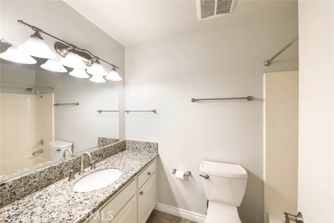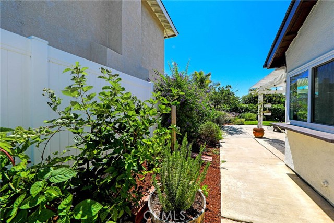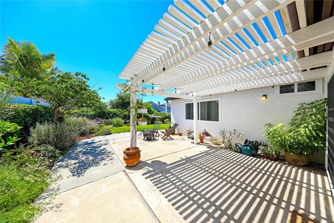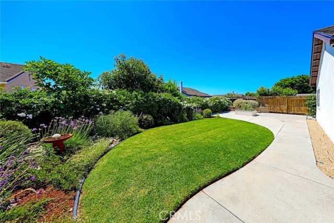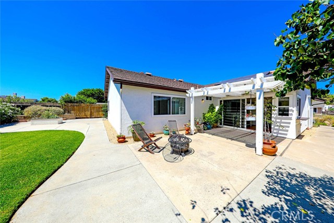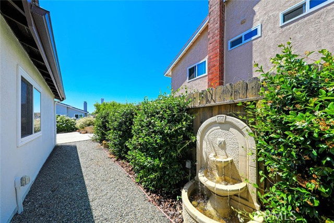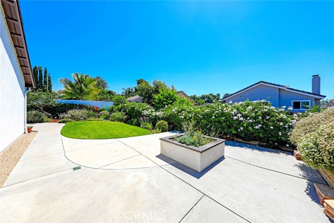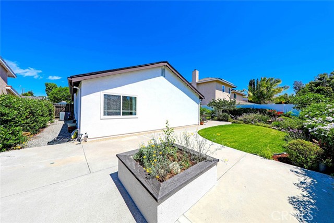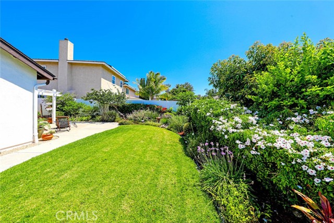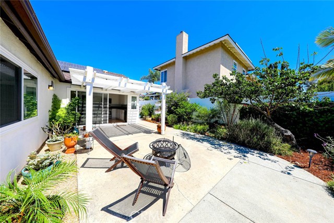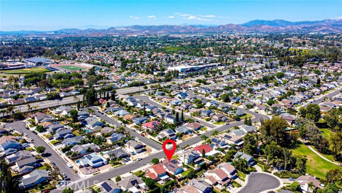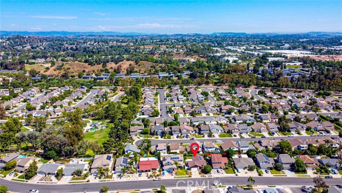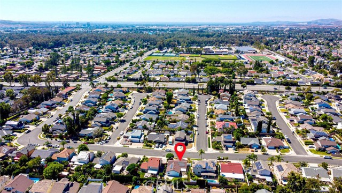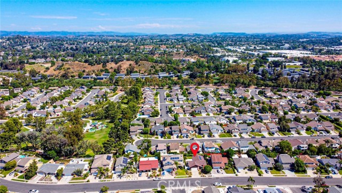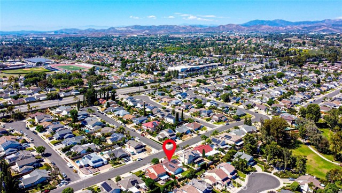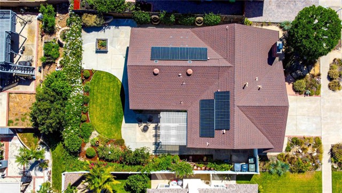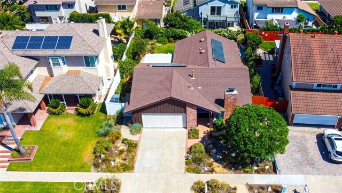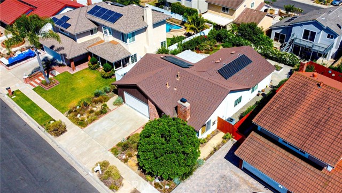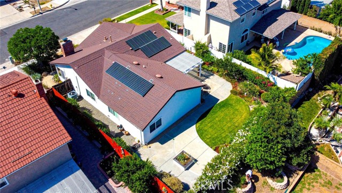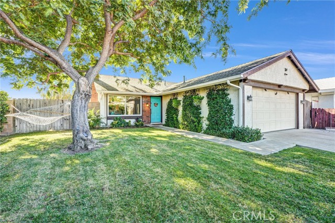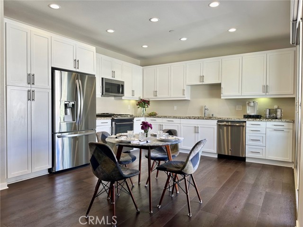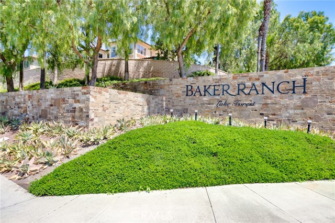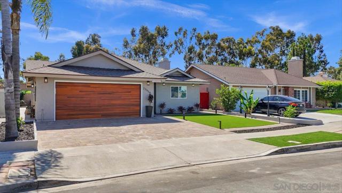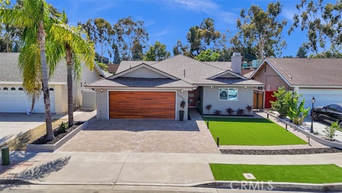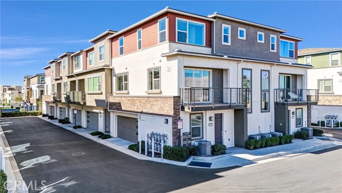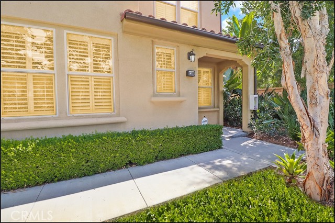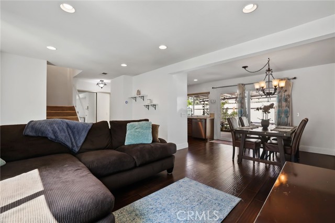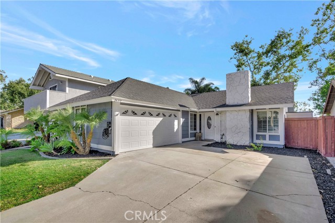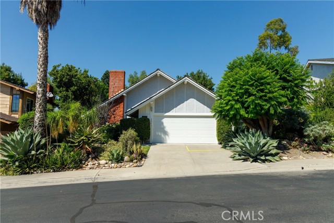22782 Foxborough Way
Lake Forest, CA 92630
Sold
22782 Foxborough Way
Lake Forest, CA 92630
Sold
Located in the Sunwood tract of Lake Forest, this remodeled four bedroom, two bath home with 2 car attached garage is 10 minutes from the Irvine Spectrum Center and 15 minutes from the Irvine Great Park. Enjoy low monthly bills with fully-owned solar installation operating under NEM 2, 5.04 kwh and has a 25 year transferable warranty and there are no HOA fees. A gorgeous California native garden welcomes you home. Installed by Tree of Life Nursery in 2021 and featured on a garden tour this past spring, this garden is drought-tolerant, saving you money in the summer months as well as throughout the year. The backyard boasts mature fruit trees such as apricot, Meyer lemon, and fig, as well as a blackberry and boysenberry patch. A short walk away from Cherry Park. This single level home is a perfect fit for anyone. Exterior was refinished and painted in 2021 and a QuietCool Whole House fan was also installed. Shopping for all your needs is within walking distance of property or take a short drive down El Toro. Everything and anything you can imagine with all the stores you could want.
PROPERTY INFORMATION
| MLS # | OC23132220 | Lot Size | 6,100 Sq. Ft. |
| HOA Fees | $0/Monthly | Property Type | Single Family Residence |
| Price | $ 940,000
Price Per SqFt: $ 627 |
DOM | 540 Days |
| Address | 22782 Foxborough Way | Type | Residential |
| City | Lake Forest | Sq.Ft. | 1,500 Sq. Ft. |
| Postal Code | 92630 | Garage | 2 |
| County | Orange | Year Built | 1977 |
| Bed / Bath | 4 / 2 | Parking | 2 |
| Built In | 1977 | Status | Closed |
| Sold Date | 2023-08-25 |
INTERIOR FEATURES
| Has Laundry | Yes |
| Laundry Information | Gas Dryer Hookup, In Garage, Washer Hookup |
| Has Fireplace | Yes |
| Fireplace Information | Dining Room, Living Room |
| Has Appliances | Yes |
| Kitchen Appliances | Convection Oven, Dishwasher, Disposal, Gas Range, Microwave |
| Kitchen Information | Granite Counters, Kitchen Open to Family Room, Remodeled Kitchen |
| Kitchen Area | Family Kitchen, Dining Room, In Kitchen |
| Has Heating | Yes |
| Heating Information | Central, Fireplace(s), High Efficiency, Natural Gas, Solar, Wood |
| Room Information | All Bedrooms Down, Center Hall, Entry, Family Room, Great Room, Kitchen, Living Room, Main Floor Bedroom, Main Floor Primary Bedroom, Primary Bathroom, Primary Bedroom, Office |
| Has Cooling | Yes |
| Cooling Information | Central Air, High Efficiency |
| Flooring Information | Carpet |
| EntryLocation | 1 |
| Entry Level | 1 |
| Has Spa | No |
| SpaDescription | None |
| WindowFeatures | Double Pane Windows, Screens |
| Bathroom Information | Bathtub, Shower, Shower in Tub, Closet in bathroom, Exhaust fan(s), Granite Counters, Remodeled, Soaking Tub, Walk-in shower |
| Main Level Bedrooms | 4 |
| Main Level Bathrooms | 2 |
EXTERIOR FEATURES
| Has Pool | No |
| Pool | None |
| Has Patio | Yes |
| Patio | Concrete, Patio, Slab |
| Has Sprinklers | Yes |
WALKSCORE
MAP
MORTGAGE CALCULATOR
- Principal & Interest:
- Property Tax: $1,003
- Home Insurance:$119
- HOA Fees:$0
- Mortgage Insurance:
PRICE HISTORY
| Date | Event | Price |
| 07/28/2023 | Active Under Contract | $940,000 |
| 07/19/2023 | Listed | $940,000 |

Topfind Realty
REALTOR®
(844)-333-8033
Questions? Contact today.
Interested in buying or selling a home similar to 22782 Foxborough Way?
Lake Forest Similar Properties
Listing provided courtesy of Gary Rapp, Refined Realty. Based on information from California Regional Multiple Listing Service, Inc. as of #Date#. This information is for your personal, non-commercial use and may not be used for any purpose other than to identify prospective properties you may be interested in purchasing. Display of MLS data is usually deemed reliable but is NOT guaranteed accurate by the MLS. Buyers are responsible for verifying the accuracy of all information and should investigate the data themselves or retain appropriate professionals. Information from sources other than the Listing Agent may have been included in the MLS data. Unless otherwise specified in writing, Broker/Agent has not and will not verify any information obtained from other sources. The Broker/Agent providing the information contained herein may or may not have been the Listing and/or Selling Agent.
