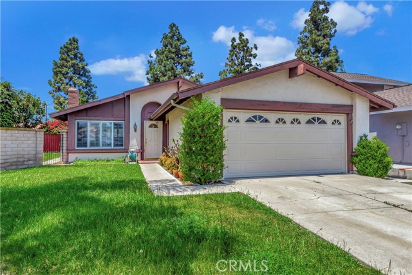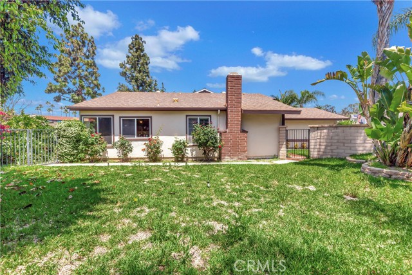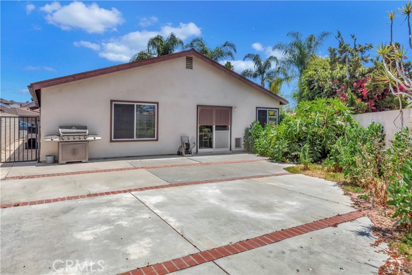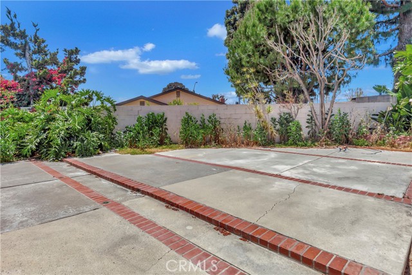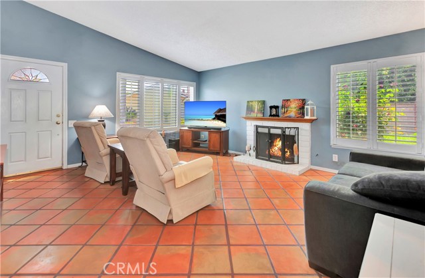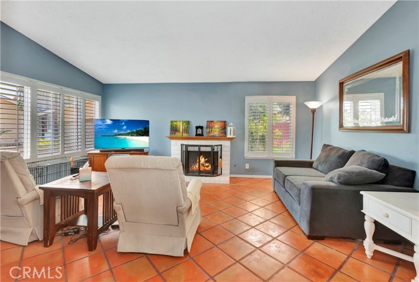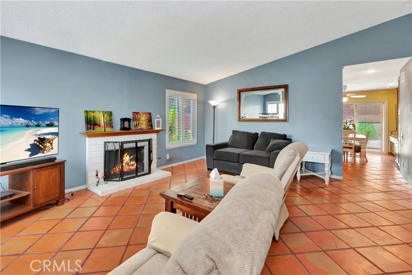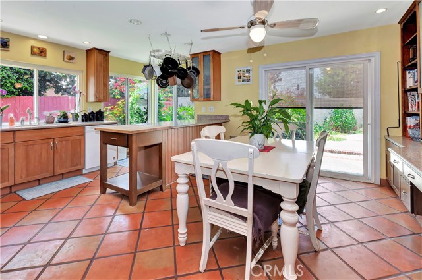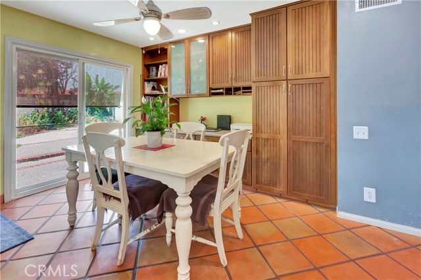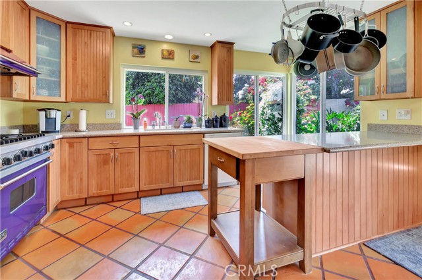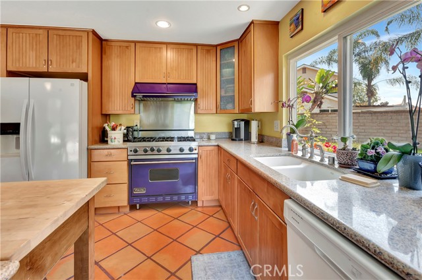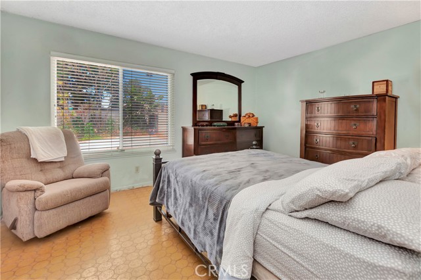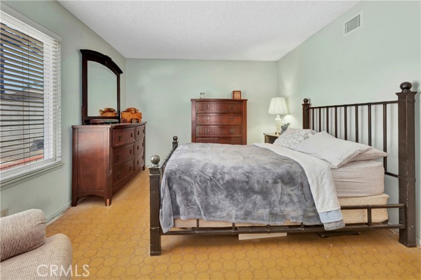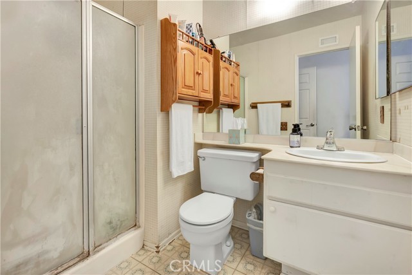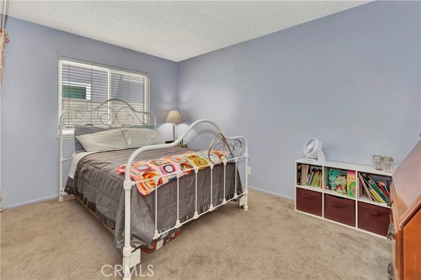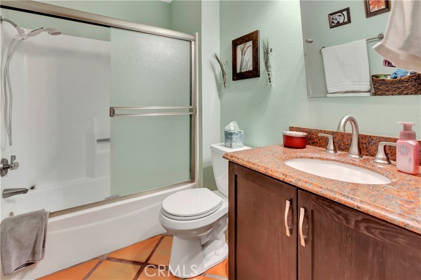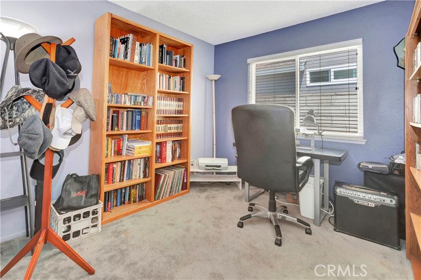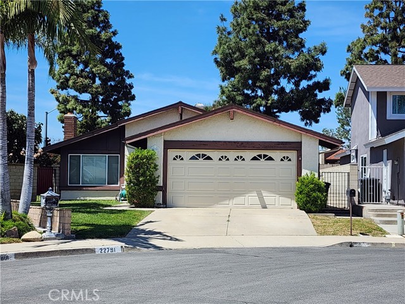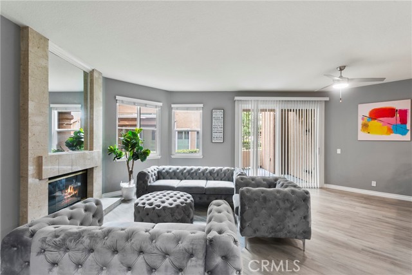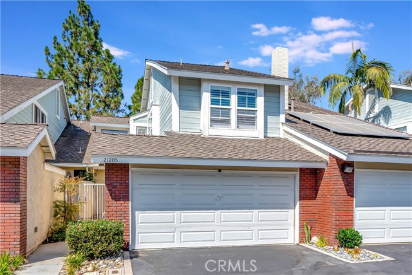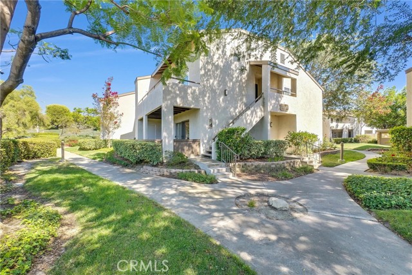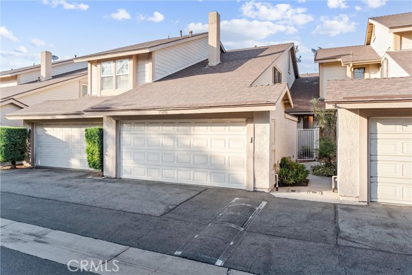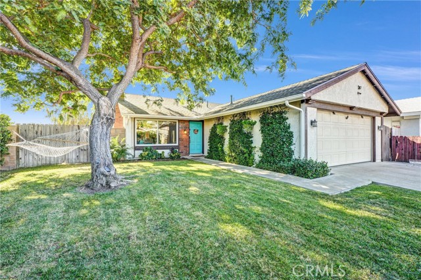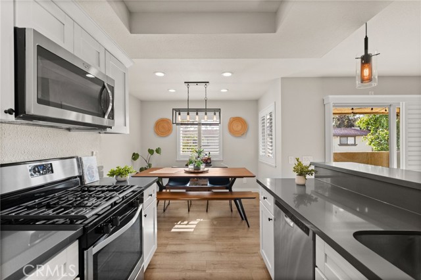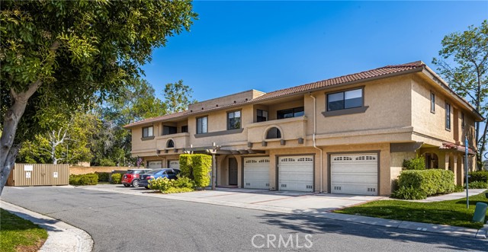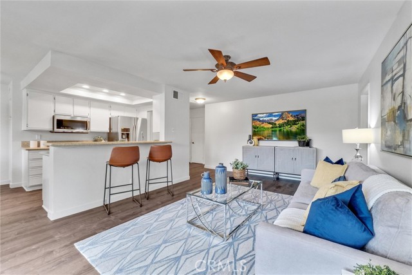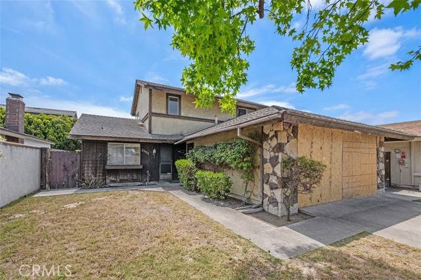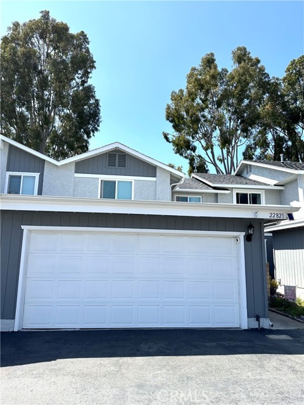22791 Larkin Street
Lake Forest, CA 92630
Sold
Charming single level home located in a very desirable Lake Forest neighborhood. This is a rare opportunity to make this property your own and customize it to your taste. As you walk through the front door, you are welcomed by an open floor plan that is filled with natural light. The living room boasts a cozy fireplace that provides a warm and inviting atmosphere. The kitchen is spacious and awaits your creative touch to personalize to your taste includes a Viking gas stove/oven. The dining area is conveniently located just off the kitchen, making it the perfect place to gather and share meals. This home features three generously sized bedrooms, perfect for a growing family or as a guest bedroom and office space. The master bedroom includes an ensuite bathroom. The backyard offers ample space and is perfect for enjoying the warm Southern California climate. With plenty of room to expand the living space and create an outdoor oasis, the possibilities are endless. It also boasts an economical, drought-tolerant landscape. HVAC and all ducting replaced in 2021. You'll find a range of new restaurants within walking distance, and the Irvine Spectrum offers an abundance of entertainment options. World-renowned Laguna Beach is just a short drive, and the home provides easy access to the 405/5 freeways. Best of all, there are no HOA or Mello-Roos fees, and property taxes are low. Do not miss out on this opportunity to transform and remodel this charming home into your dream home. .
PROPERTY INFORMATION
| MLS # | OC23078959 | Lot Size | 4,895 Sq. Ft. |
| HOA Fees | $0/Monthly | Property Type | Single Family Residence |
| Price | $ 829,900
Price Per SqFt: $ 678 |
DOM | 607 Days |
| Address | 22791 Larkin Street | Type | Residential |
| City | Lake Forest | Sq.Ft. | 1,224 Sq. Ft. |
| Postal Code | 92630 | Garage | 2 |
| County | Orange | Year Built | 1974 |
| Bed / Bath | 3 / 2 | Parking | 2 |
| Built In | 1974 | Status | Closed |
| Sold Date | 2023-06-14 |
INTERIOR FEATURES
| Has Laundry | Yes |
| Laundry Information | In Garage |
| Has Fireplace | Yes |
| Fireplace Information | Living Room |
| Has Appliances | Yes |
| Kitchen Appliances | 6 Burner Stove, Dishwasher, Gas Oven, Gas Range, Gas Cooktop, Microwave |
| Kitchen Information | Granite Counters, Kitchen Island |
| Kitchen Area | Breakfast Nook, Dining Ell |
| Has Heating | Yes |
| Heating Information | Central |
| Room Information | All Bedrooms Down, Living Room, Main Floor Bedroom, Main Floor Master Bedroom |
| Has Cooling | Yes |
| Cooling Information | Central Air |
| Flooring Information | Tile |
| EntryLocation | street |
| Entry Level | 1 |
| Has Spa | No |
| SpaDescription | None |
| Bathroom Information | Bathtub, Shower |
| Main Level Bedrooms | 3 |
| Main Level Bathrooms | 2 |
EXTERIOR FEATURES
| FoundationDetails | Slab |
| Has Pool | No |
| Pool | None |
| Has Patio | Yes |
| Patio | Patio |
| Has Fence | Yes |
| Fencing | Block |
WALKSCORE
MAP
MORTGAGE CALCULATOR
- Principal & Interest:
- Property Tax: $885
- Home Insurance:$119
- HOA Fees:$0
- Mortgage Insurance:
PRICE HISTORY
| Date | Event | Price |
| 06/14/2023 | Sold | $887,000 |
| 06/08/2023 | Pending | $829,900 |
| 05/13/2023 | Listed | $829,900 |

Topfind Realty
REALTOR®
(844)-333-8033
Questions? Contact today.
Interested in buying or selling a home similar to 22791 Larkin Street?
Lake Forest Similar Properties
Listing provided courtesy of Briant Patterson, Pacific Sotheby's International Realty. Based on information from California Regional Multiple Listing Service, Inc. as of #Date#. This information is for your personal, non-commercial use and may not be used for any purpose other than to identify prospective properties you may be interested in purchasing. Display of MLS data is usually deemed reliable but is NOT guaranteed accurate by the MLS. Buyers are responsible for verifying the accuracy of all information and should investigate the data themselves or retain appropriate professionals. Information from sources other than the Listing Agent may have been included in the MLS data. Unless otherwise specified in writing, Broker/Agent has not and will not verify any information obtained from other sources. The Broker/Agent providing the information contained herein may or may not have been the Listing and/or Selling Agent.
