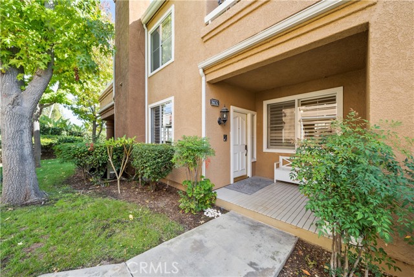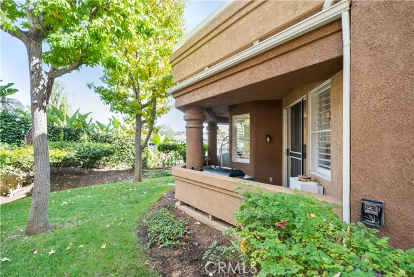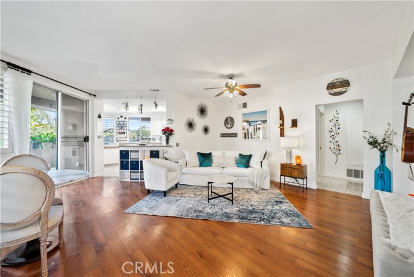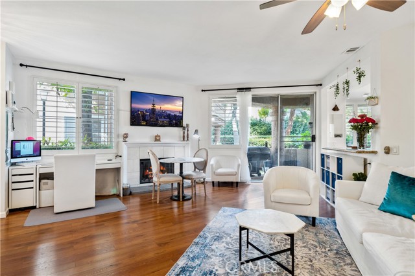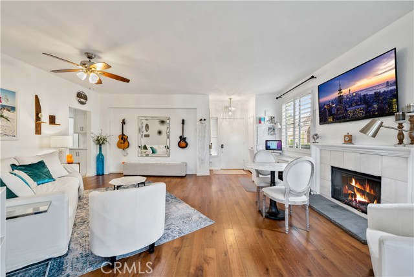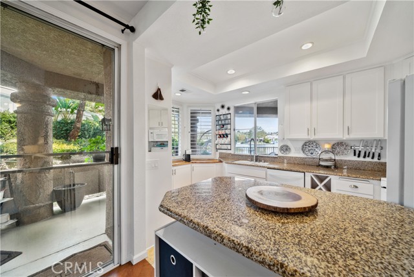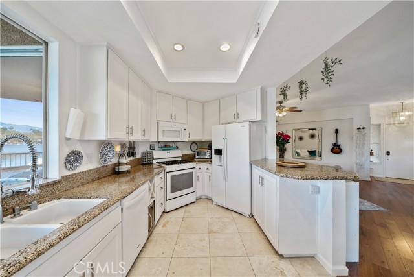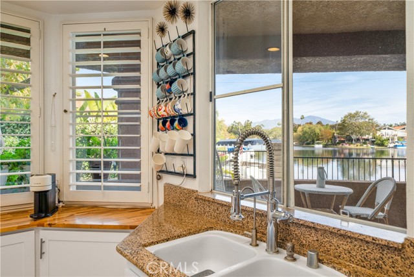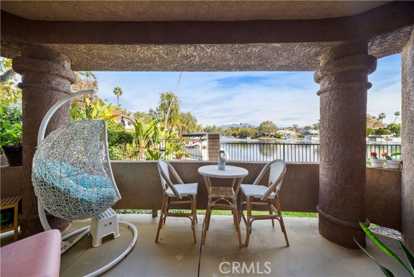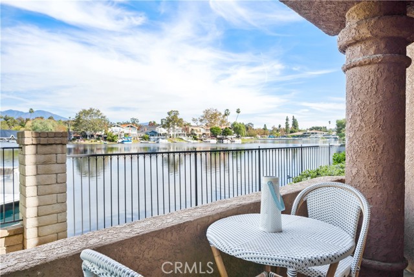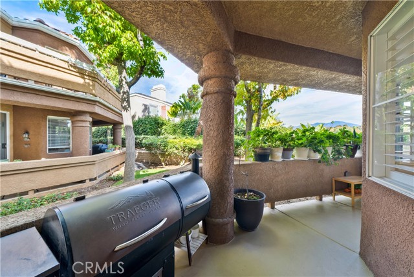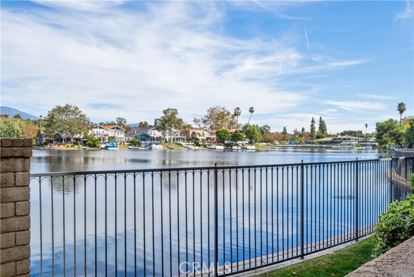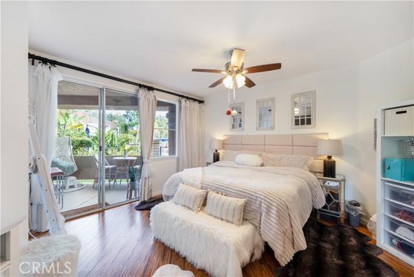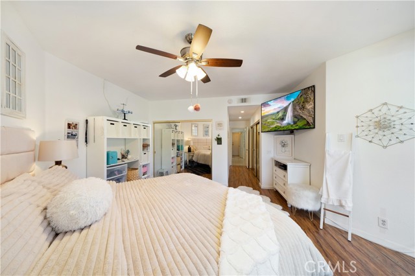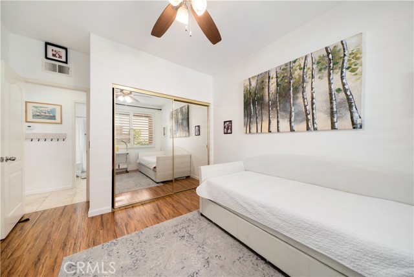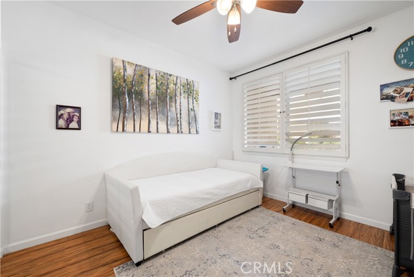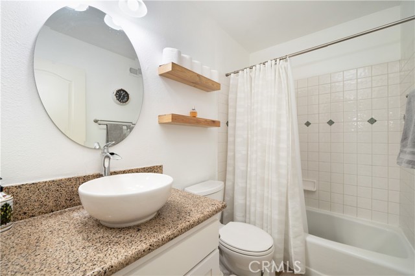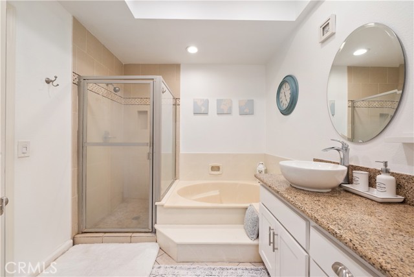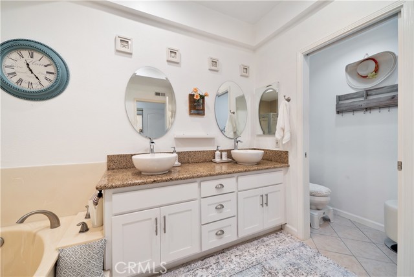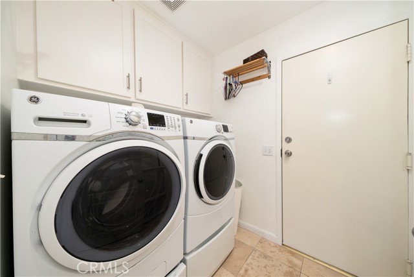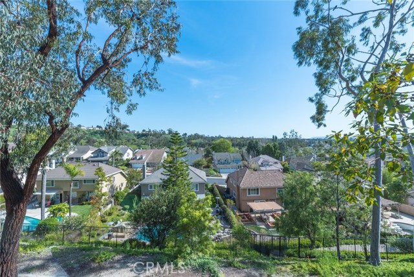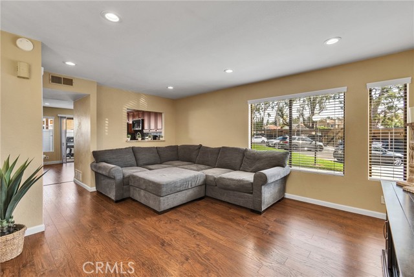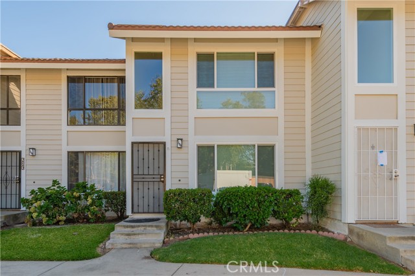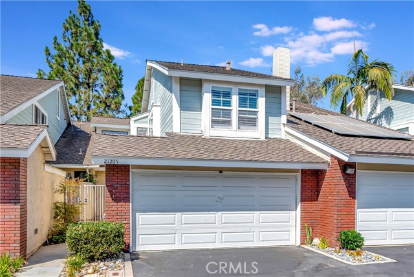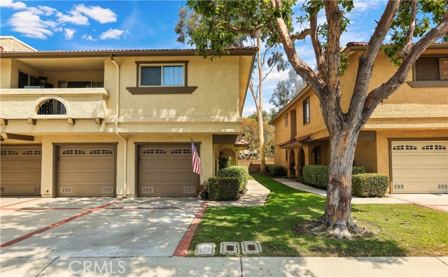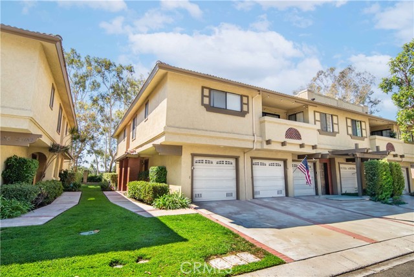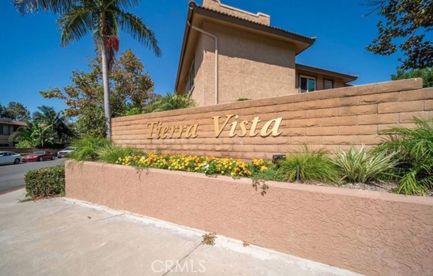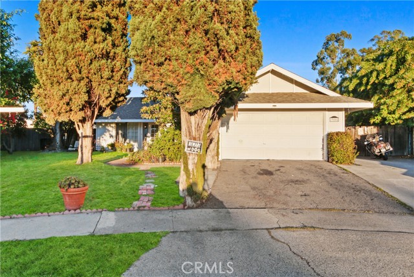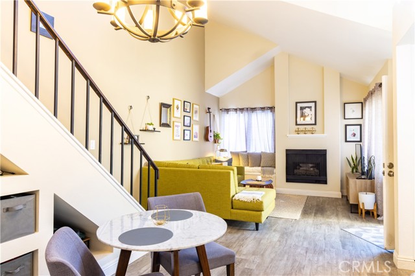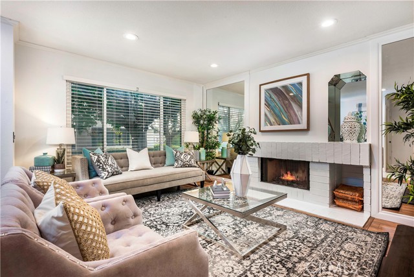22820 Sailwind Way #47
Lake Forest, CA 92630
Sold
22820 Sailwind Way #47
Lake Forest, CA 92630
Sold
Explore One of The Best Locations in The Private Gated Community of Lake Shores. This 2 Bedroom, 2 Bath Waterfront Property Boasts Lake Front Location & Ground Level, Single Story Privacy. The Immaculate Custom Designed Interior Is Complimented By Wrap Around Patio Allowing Beautiful Lake Views to Fully Unfold. This Spacious, Light & Bright Open Floor Plan Features Modern Appointments Including Warm Colors Wood Floors, Cozy Fireplace in the Family Room, Travertine, Granite Countertops, Matching White Cabinets and Upgraded Kitchen and Baths. The Chef’s Caliber Kitchen Opens to The Living Room and Offers Lake and Mountain Views. The Rest of the Home Unveils Two Spacious Bedrooms - Large Master Opens Up to The Patio Where One Will Appreciate an Indoor/Outdoor Living in a Tranquil Luxury. An En-Suite Master Bathroom Has Large Double Vanity and Linen Storage. Tastefully Designed & Decorated Interior Includes Plantation Shutters Throughout, Cozy Second Bedroom, Upgraded Spare Bathroom and a Separate Inside Laundry Room Leading to 2 Single Car Garages, One Attached and Another One Just Steps Away. The Home Has Been Re-Piped and A New Water Heater Has Been Installed. Enjoy a Membership to The Lake Forest I Beach & Tennis Club, Access to Pools, Sand Lagoon, Work Out Facilities, Volleyball & Great Social Network. Only Minutes Away from Fwy, Shopping, Restaurants, Great Schools and Entertainment.
PROPERTY INFORMATION
| MLS # | OC22234923 | Lot Size | 0 Sq. Ft. |
| HOA Fees | $595/Monthly | Property Type | Condominium |
| Price | $ 729,900
Price Per SqFt: $ 575 |
DOM | 787 Days |
| Address | 22820 Sailwind Way #47 | Type | Residential |
| City | Lake Forest | Sq.Ft. | 1,270 Sq. Ft. |
| Postal Code | 92630 | Garage | 2 |
| County | Orange | Year Built | 1989 |
| Bed / Bath | 2 / 2 | Parking | 2 |
| Built In | 1989 | Status | Closed |
| Sold Date | 2023-03-22 |
INTERIOR FEATURES
| Has Laundry | Yes |
| Laundry Information | Individual Room, Inside |
| Has Fireplace | Yes |
| Fireplace Information | Family Room, Living Room |
| Has Appliances | Yes |
| Kitchen Appliances | Dishwasher, Disposal, Gas Oven, Gas Range, Microwave |
| Kitchen Information | Granite Counters, Remodeled Kitchen |
| Kitchen Area | Area, In Family Room, In Kitchen |
| Has Heating | Yes |
| Heating Information | Central |
| Room Information | All Bedrooms Down, Family Room, Kitchen, Laundry, Living Room, Main Floor Bedroom, Main Floor Primary Bedroom, Primary Suite |
| Has Cooling | Yes |
| Cooling Information | Central Air |
| Flooring Information | Laminate, Tile, Wood |
| InteriorFeatures Information | Balcony, Ceiling Fan(s), Living Room Balcony, Open Floorplan, Storage |
| Has Spa | Yes |
| SpaDescription | Association, Community |
| WindowFeatures | Plantation Shutters |
| SecuritySafety | Automatic Gate, Carbon Monoxide Detector(s), Gated Community, Smoke Detector(s) |
| Bathroom Information | Bathtub, Shower, Shower in Tub, Granite Counters, Main Floor Full Bath, Remodeled |
| Main Level Bedrooms | 2 |
| Main Level Bathrooms | 2 |
EXTERIOR FEATURES
| ExteriorFeatures | Lighting |
| Has Pool | No |
| Pool | Association, Community |
| Has Patio | Yes |
| Patio | Concrete, Covered, Enclosed, Patio, Terrace |
WALKSCORE
MAP
MORTGAGE CALCULATOR
- Principal & Interest:
- Property Tax: $779
- Home Insurance:$119
- HOA Fees:$595
- Mortgage Insurance:
PRICE HISTORY
| Date | Event | Price |
| 03/22/2023 | Sold | $720,000 |
| 02/14/2023 | Price Change | $729,900 (-2.67%) |
| 11/13/2022 | Listed | $749,900 |

Topfind Realty
REALTOR®
(844)-333-8033
Questions? Contact today.
Interested in buying or selling a home similar to 22820 Sailwind Way #47?
Lake Forest Similar Properties
Listing provided courtesy of Lida Azadi, Keller Williams Realty. Based on information from California Regional Multiple Listing Service, Inc. as of #Date#. This information is for your personal, non-commercial use and may not be used for any purpose other than to identify prospective properties you may be interested in purchasing. Display of MLS data is usually deemed reliable but is NOT guaranteed accurate by the MLS. Buyers are responsible for verifying the accuracy of all information and should investigate the data themselves or retain appropriate professionals. Information from sources other than the Listing Agent may have been included in the MLS data. Unless otherwise specified in writing, Broker/Agent has not and will not verify any information obtained from other sources. The Broker/Agent providing the information contained herein may or may not have been the Listing and/or Selling Agent.

