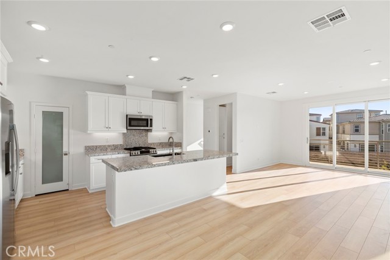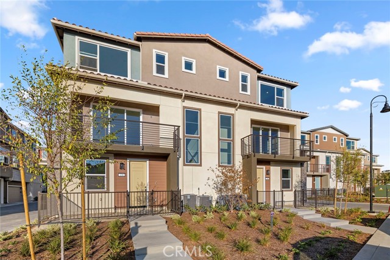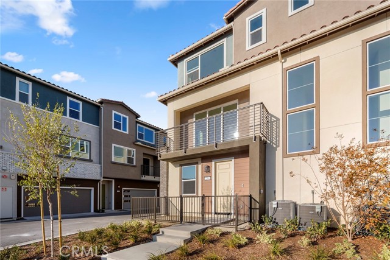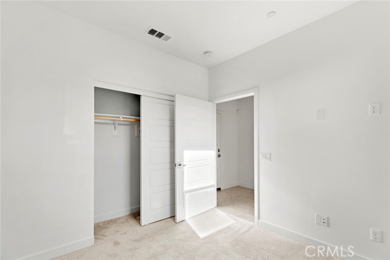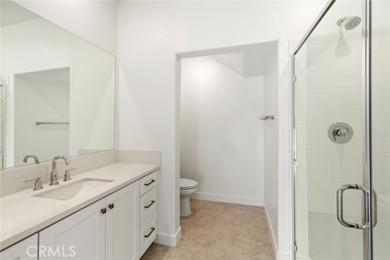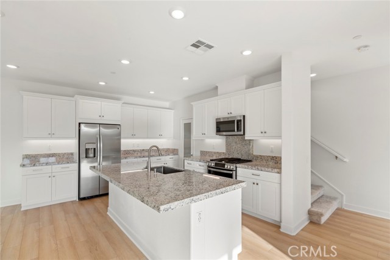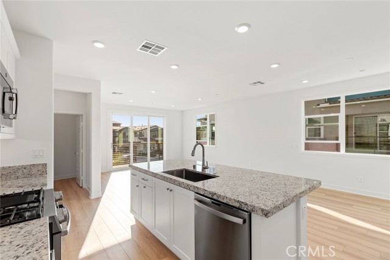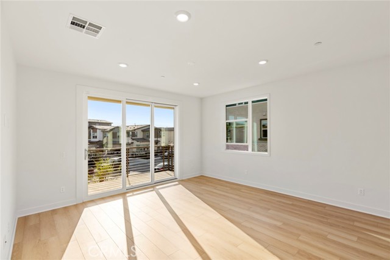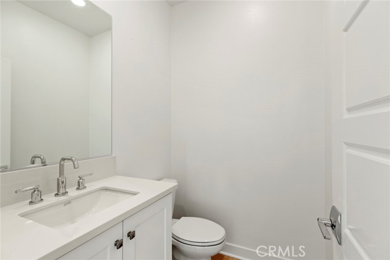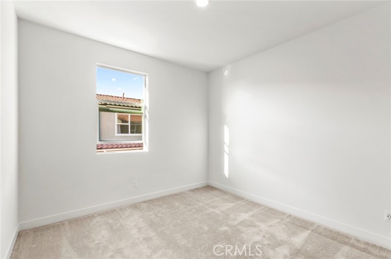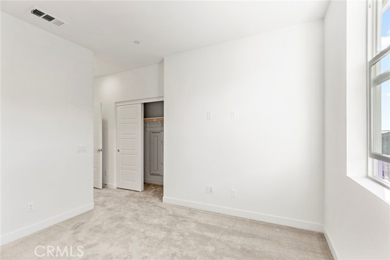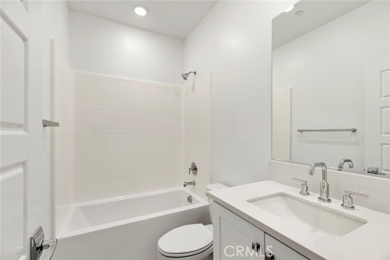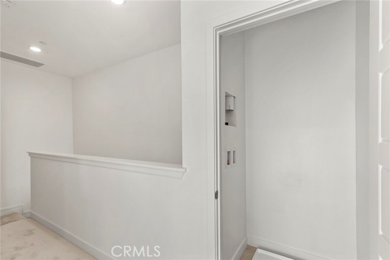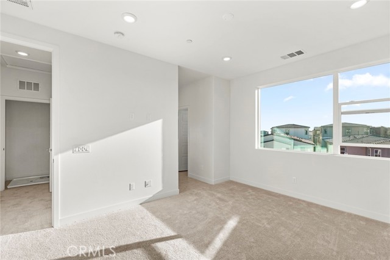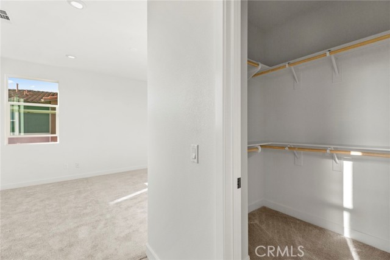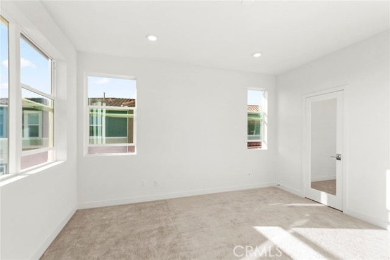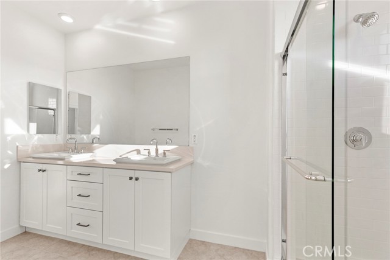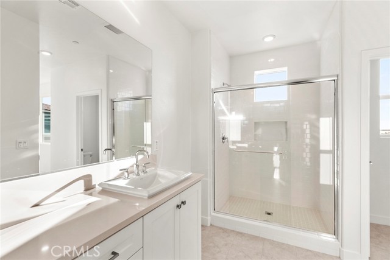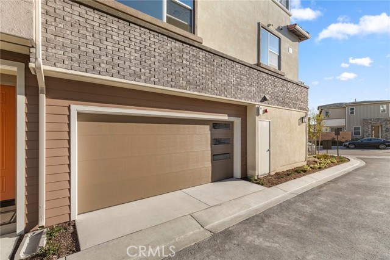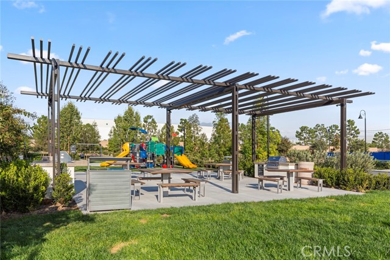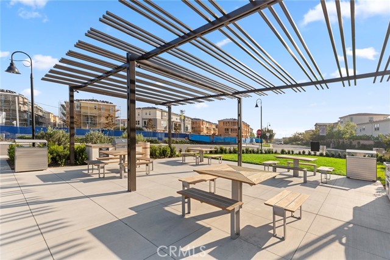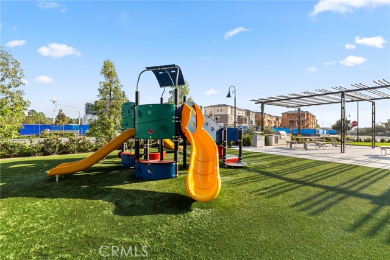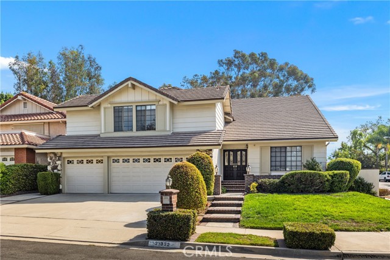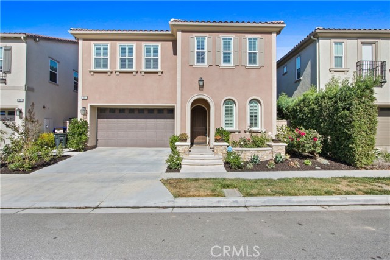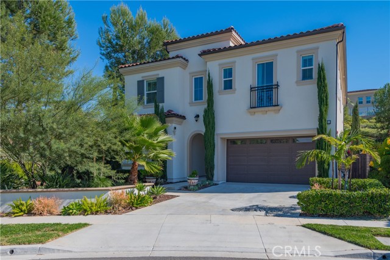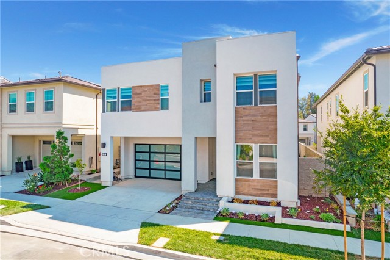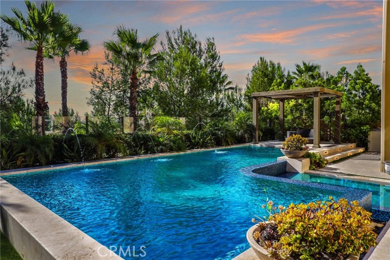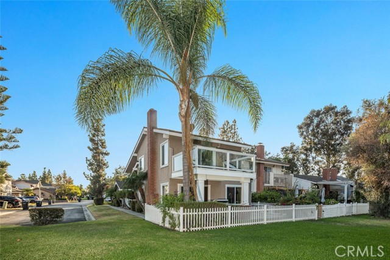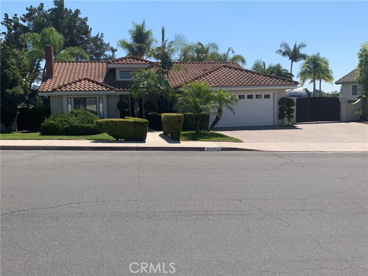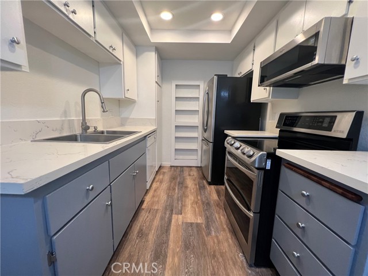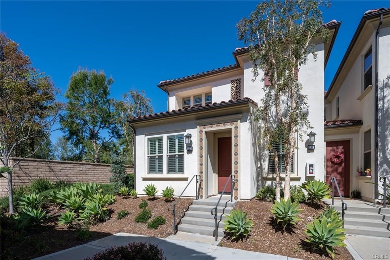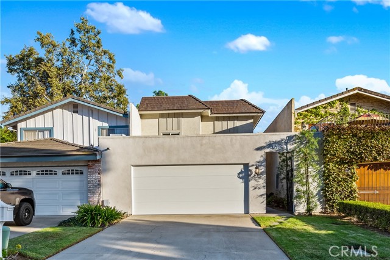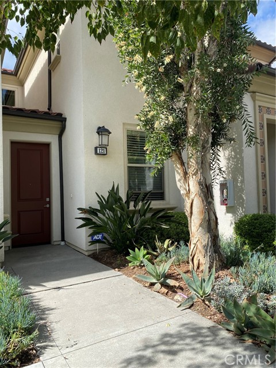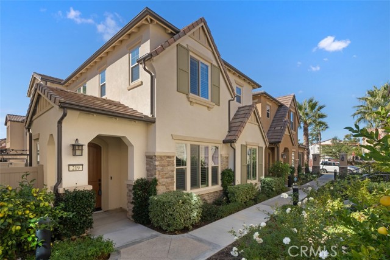234 Siena
Lake Forest, CA 92630
$4,400
Price
Price
3
Bed
Bed
3.5
Bath
Bath
1,736 Sq. Ft.
$3 / Sq. Ft.
$3 / Sq. Ft.
Welcome to the Arieta Residence 3, a stunning three-story home and the largest floor plan offered in this exclusive collection. This end unit, bathed in natural light, epitomizes modern living with its open-concept design and thoughtfully planned spaces. This home features three bedrooms and three bathrooms, with one bedroom and bath conveniently located on the main floor. The second level is designed for seamless living and entertaining, offering a spacious living area, a gourmet kitchen equipped with a refrigerator/freezer, stovetop, dishwasher, microwave, and oven, an outside deck perfect for enjoying fresh air and outdoor dining, a pantry for all your storage needs, and an additional bathroom. The third floor houses two well-appointed bedrooms and a full bathroom. The property includes a direct access two-car garage, providing both convenience and security. Situated in the desirable Serrano Heights community, residents can enjoy a resort-style swimming pool, BBQ areas ideal for summer gatherings, a playground and tot lot for children, beautiful park spaces, and a basketball court for active recreation. Additionally, the unit comes with a washer and dryer. Don't miss the opportunity to call this beautiful Arieta Residence 3 your new home, where exceptional amenities and a welcoming neighborhood atmosphere await.
PROPERTY INFORMATION
| MLS # | PW24181277 | Lot Size | 0 Sq. Ft. |
| HOA Fees | $0/Monthly | Property Type | Condominium |
| Price | $ 4,400
Price Per SqFt: $ 3 |
DOM | 374 Days |
| Address | 234 Siena | Type | Residential Lease |
| City | Lake Forest | Sq.Ft. | 1,736 Sq. Ft. |
| Postal Code | 92630 | Garage | 2 |
| County | Orange | Year Built | 2021 |
| Bed / Bath | 3 / 3.5 | Parking | 2 |
| Built In | 2021 | Status | Active |
INTERIOR FEATURES
| Has Laundry | Yes |
| Laundry Information | Individual Room, Inside, Upper Level |
| Has Fireplace | No |
| Fireplace Information | None |
| Has Appliances | Yes |
| Kitchen Appliances | Dishwasher, Gas Oven, Gas Range, Gas Cooktop, Microwave, Refrigerator, Tankless Water Heater |
| Kitchen Information | Granite Counters, Kitchen Island, Remodeled Kitchen, Walk-In Pantry |
| Kitchen Area | Breakfast Counter / Bar, Breakfast Nook |
| Has Heating | Yes |
| Heating Information | Central |
| Room Information | Entry, Family Room, Formal Entry, Kitchen, Laundry, Main Floor Bedroom, Primary Bathroom, Primary Bedroom, Primary Suite, Walk-In Closet |
| Has Cooling | Yes |
| Cooling Information | Central Air |
| Flooring Information | Carpet, Tile, Wood |
| InteriorFeatures Information | 2 Staircases, Granite Counters, In-Law Floorplan, Living Room Balcony, Open Floorplan, Recessed Lighting |
| EntryLocation | 1 |
| Entry Level | 1 |
| Has Spa | Yes |
| SpaDescription | Private, Association, Community, Heated, In Ground |
| WindowFeatures | Double Pane Windows |
| Bathroom Information | Bathtub, Shower, Shower in Tub, Double Sinks in Primary Bath |
| Main Level Bedrooms | 1 |
| Main Level Bathrooms | 1 |
EXTERIOR FEATURES
| FoundationDetails | Slab |
| Roof | Tile |
| Has Pool | Yes |
| Pool | Private, Association, Community, Heated, In Ground |
| Has Patio | Yes |
| Patio | Enclosed |
WALKSCORE
MAP
PRICE HISTORY
| Date | Event | Price |
| 09/27/2024 | Price Change | $4,400 (-4.35%) |
| 09/01/2024 | Listed | $4,600 |

Topfind Realty
REALTOR®
(844)-333-8033
Questions? Contact today.
Go Tour This Home
Lake Forest Similar Properties
Listing provided courtesy of Chris Kwon, Real Broker. Based on information from California Regional Multiple Listing Service, Inc. as of #Date#. This information is for your personal, non-commercial use and may not be used for any purpose other than to identify prospective properties you may be interested in purchasing. Display of MLS data is usually deemed reliable but is NOT guaranteed accurate by the MLS. Buyers are responsible for verifying the accuracy of all information and should investigate the data themselves or retain appropriate professionals. Information from sources other than the Listing Agent may have been included in the MLS data. Unless otherwise specified in writing, Broker/Agent has not and will not verify any information obtained from other sources. The Broker/Agent providing the information contained herein may or may not have been the Listing and/or Selling Agent.
