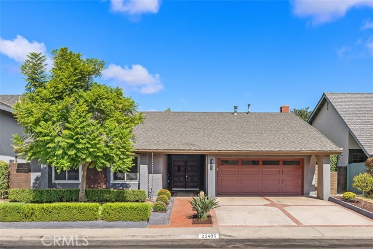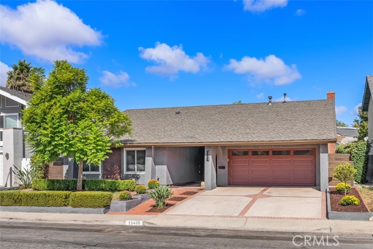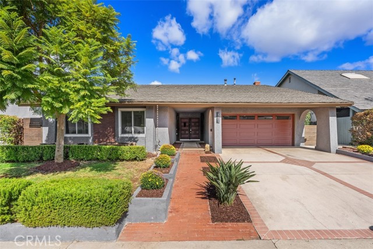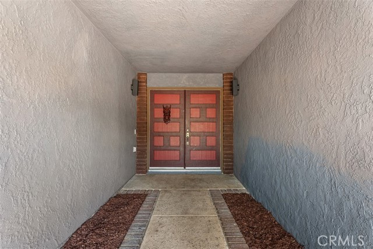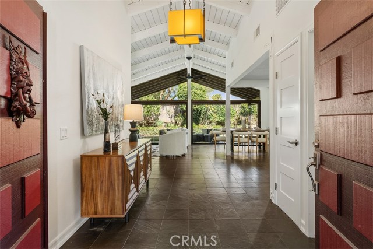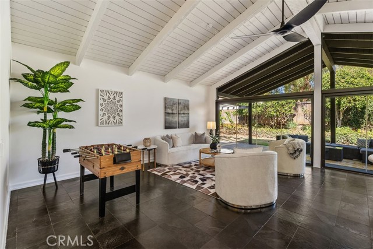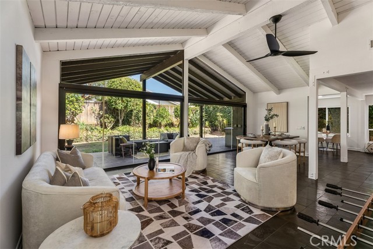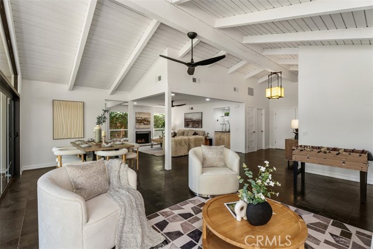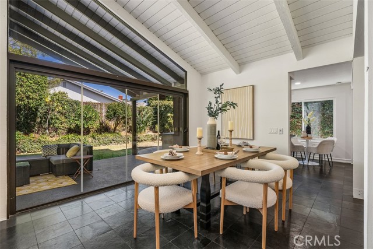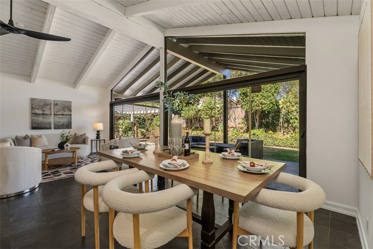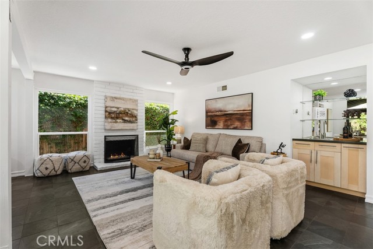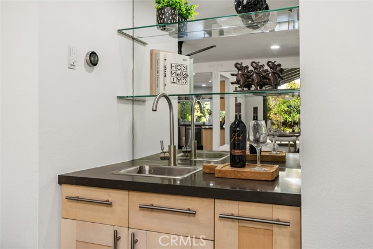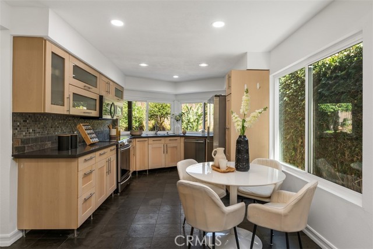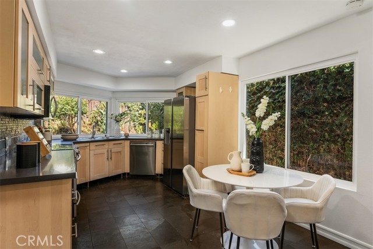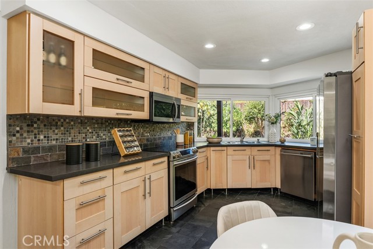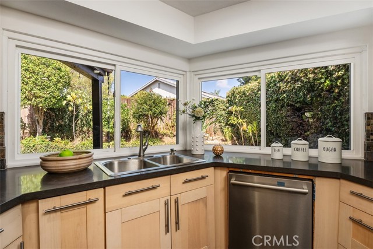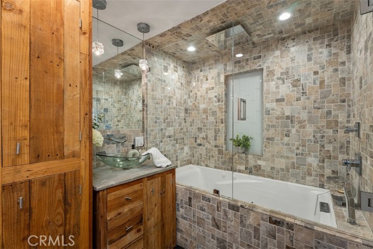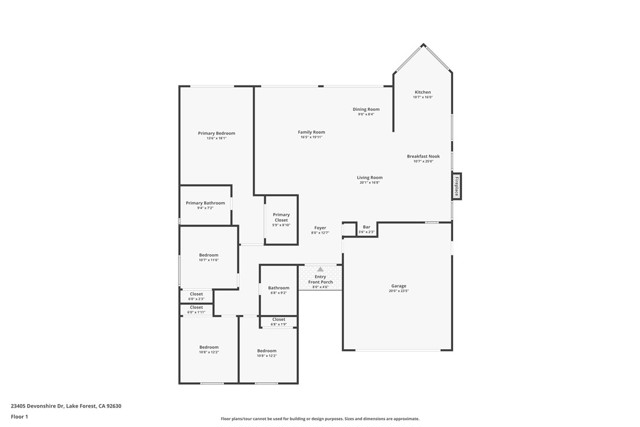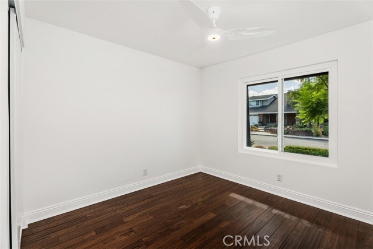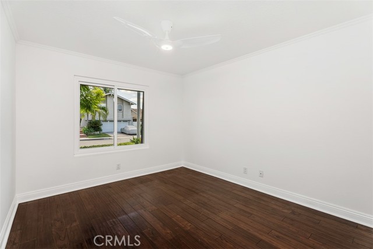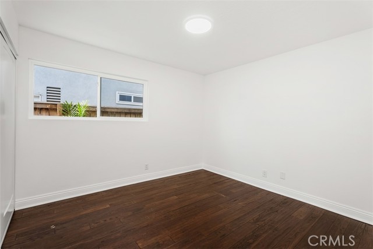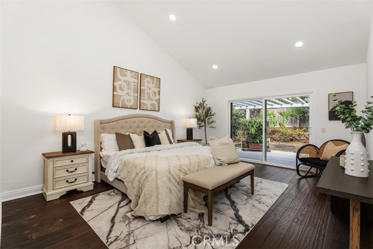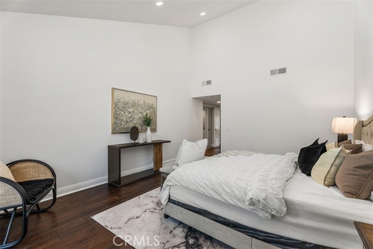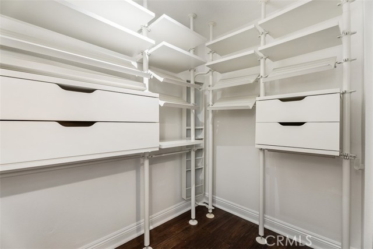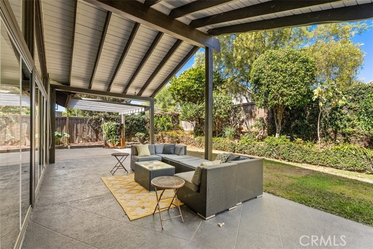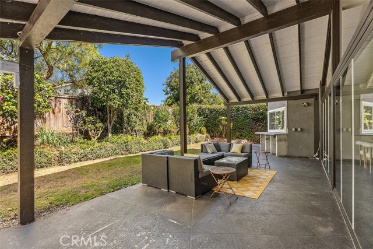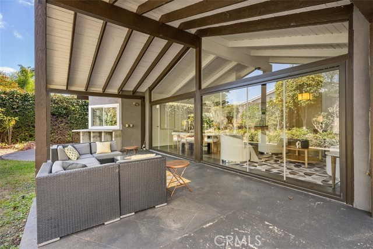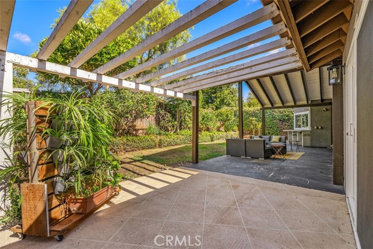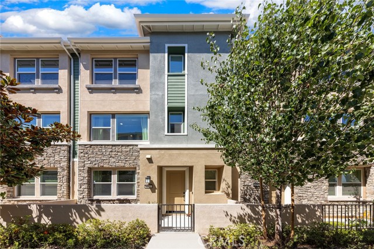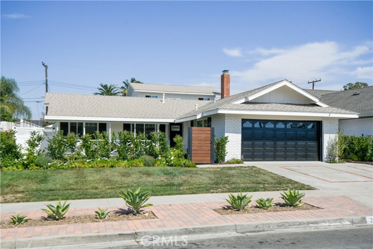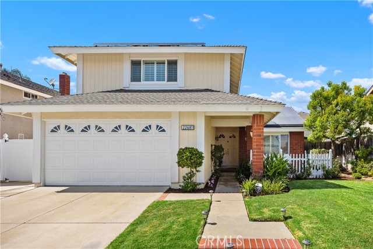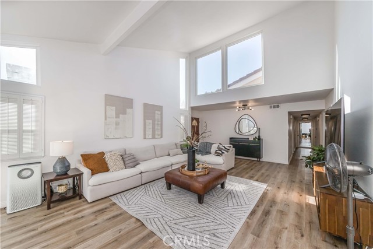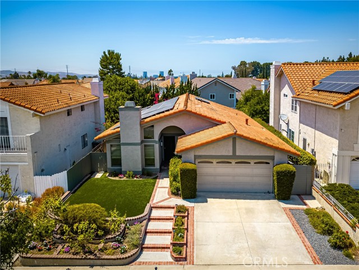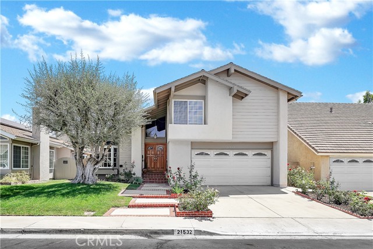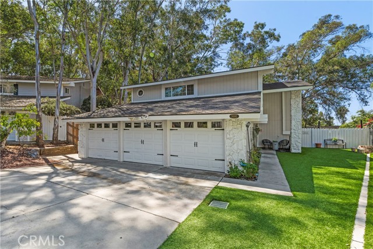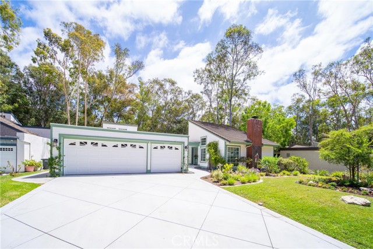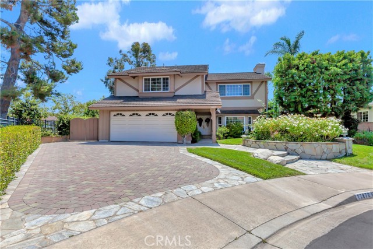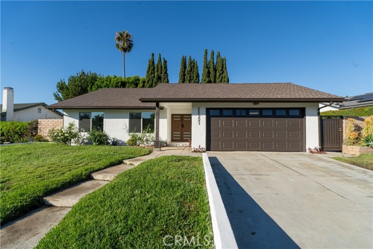23405 Devonshire Drive
Lake Forest, CA 92630
Sold
23405 Devonshire Drive
Lake Forest, CA 92630
Sold
A great opportunity to own a one level mid-century modern in Lake Forest. This is a highly sought-after floor plan with 4 bedrooms and 2 baths. Upon entry you will see soaring ceilings with architectural beams, full glass wall that folds open to a covered patio and lush back yard. Very open and inviting. To the right is a large open family room with fireplace and remodeled kitchen with stainless appliances that overlooks the garden. To the left a large dining room that also looks over the back gardens. 4 full bedrooms and 2 fully remodeled baths round out this one level home. Recent upgrades include newer air conditioning and heat pump heating system with new ducting, new water heater, wifi thermostat and room sensors, Husky garage cabinet units, epoxy flooring in garage. The kitchen has custom cabinets, granite countertops, stainless steel appliances and double sink. The home also has new windows and interior doors throughout. New recessed lights in the living room, kitchen and main bedroom. This home was designed by Ben Deane and has a midcentury charm you won't find almost anywhere else in the O.C. Close to public and private schools, shopping, restaurants and the 5 freeway. Irvine spectrum is 8 minutes away. The community association features pools, pickle ball, club house with special events, basketball, tennis, gym and more. The home includes all appliances, refrigerator, washer, dryer, microwave and range. The home has a Tesla charger in the garage.
PROPERTY INFORMATION
| MLS # | OC24167617 | Lot Size | 6,000 Sq. Ft. |
| HOA Fees | $125/Monthly | Property Type | Single Family Residence |
| Price | $ 1,299,000
Price Per SqFt: $ 648 |
DOM | 117 Days |
| Address | 23405 Devonshire Drive | Type | Residential |
| City | Lake Forest | Sq.Ft. | 2,005 Sq. Ft. |
| Postal Code | 92630 | Garage | 2 |
| County | Orange | Year Built | 1970 |
| Bed / Bath | 4 / 2 | Parking | 4 |
| Built In | 1970 | Status | Closed |
| Sold Date | 2024-10-18 |
INTERIOR FEATURES
| Has Laundry | Yes |
| Laundry Information | In Garage |
| Has Fireplace | Yes |
| Fireplace Information | Family Room |
| Has Appliances | Yes |
| Kitchen Appliances | Electric Range |
| Kitchen Information | Granite Counters |
| Kitchen Area | Dining Room |
| Has Heating | Yes |
| Heating Information | Central, Heat Pump |
| Room Information | All Bedrooms Down |
| Has Cooling | Yes |
| Cooling Information | Central Air, Heat Pump |
| InteriorFeatures Information | Beamed Ceilings, Cathedral Ceiling(s), High Ceilings |
| EntryLocation | 1 |
| Entry Level | 1 |
| Has Spa | Yes |
| SpaDescription | Association |
| WindowFeatures | Double Pane Windows, Screens |
| SecuritySafety | Carbon Monoxide Detector(s), Fire and Smoke Detection System |
| Bathroom Information | Walk-in shower |
| Main Level Bedrooms | 4 |
| Main Level Bathrooms | 2 |
EXTERIOR FEATURES
| FoundationDetails | Slab |
| Has Pool | No |
| Pool | Association |
| Has Patio | Yes |
| Patio | Covered, Patio |
| Has Fence | Yes |
| Fencing | Wood |
WALKSCORE
MAP
MORTGAGE CALCULATOR
- Principal & Interest:
- Property Tax: $1,386
- Home Insurance:$119
- HOA Fees:$125
- Mortgage Insurance:
PRICE HISTORY
| Date | Event | Price |
| 10/18/2024 | Sold | $1,312,500 |
| 09/15/2024 | Listed | $1,299,000 |

Topfind Realty
REALTOR®
(844)-333-8033
Questions? Contact today.
Interested in buying or selling a home similar to 23405 Devonshire Drive?
Lake Forest Similar Properties
Listing provided courtesy of Gerald Koller, International Home Realty. Based on information from California Regional Multiple Listing Service, Inc. as of #Date#. This information is for your personal, non-commercial use and may not be used for any purpose other than to identify prospective properties you may be interested in purchasing. Display of MLS data is usually deemed reliable but is NOT guaranteed accurate by the MLS. Buyers are responsible for verifying the accuracy of all information and should investigate the data themselves or retain appropriate professionals. Information from sources other than the Listing Agent may have been included in the MLS data. Unless otherwise specified in writing, Broker/Agent has not and will not verify any information obtained from other sources. The Broker/Agent providing the information contained herein may or may not have been the Listing and/or Selling Agent.
