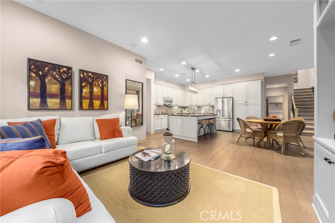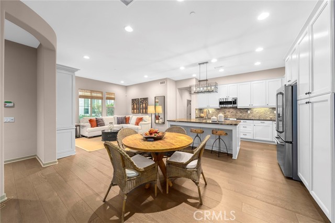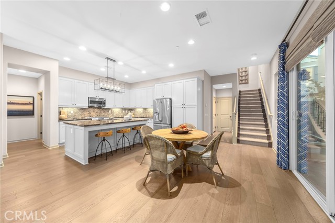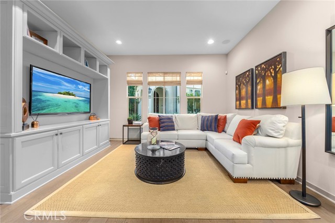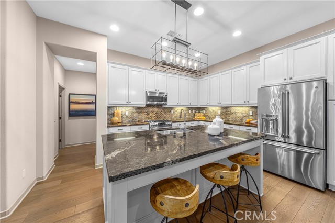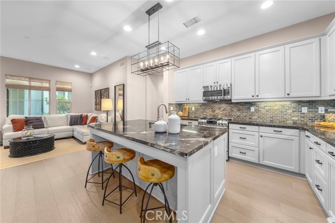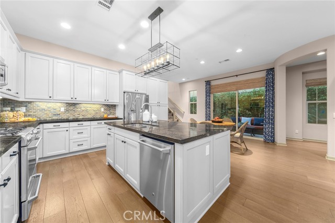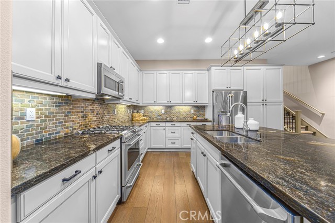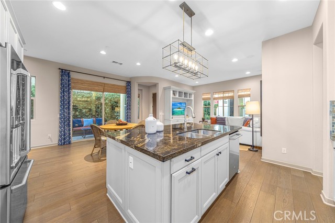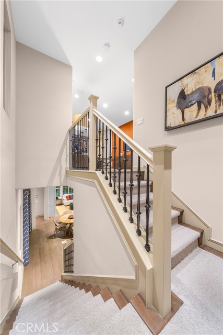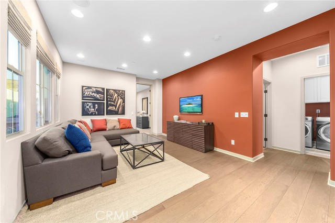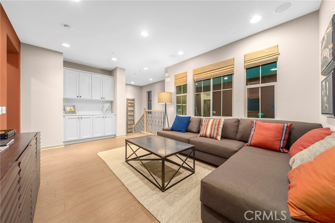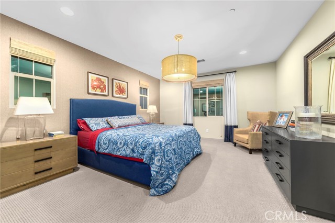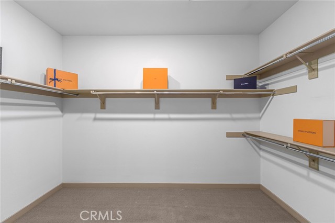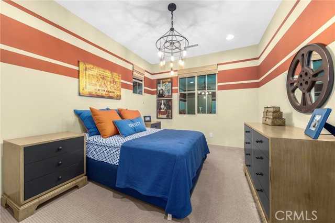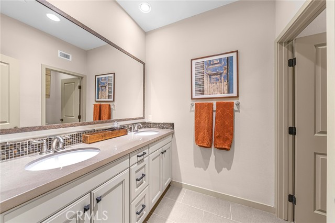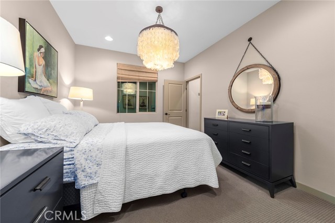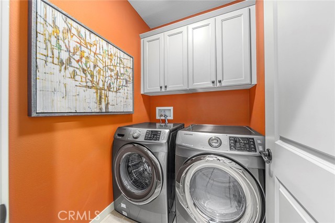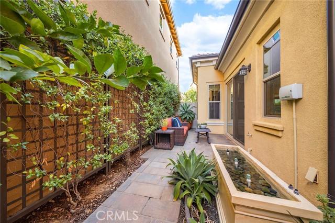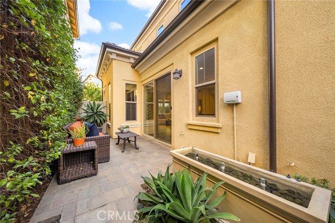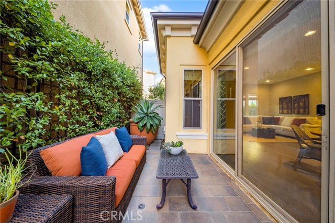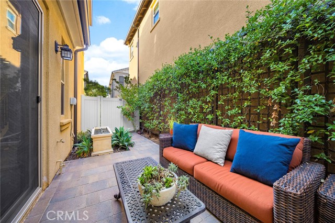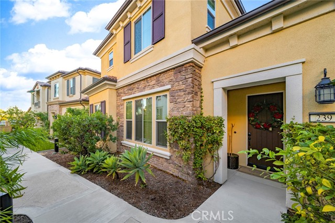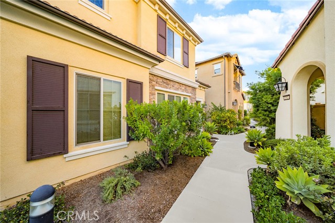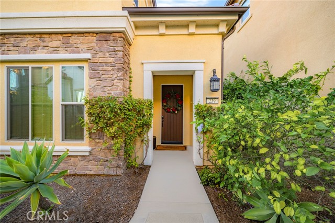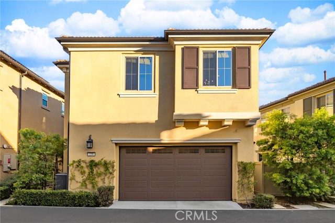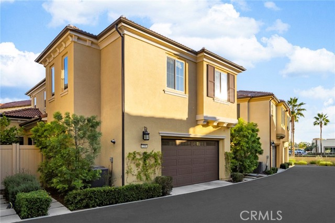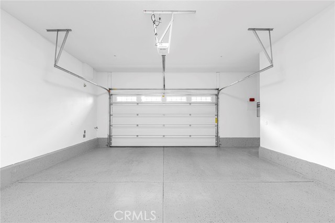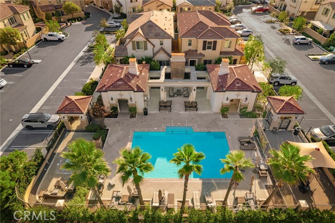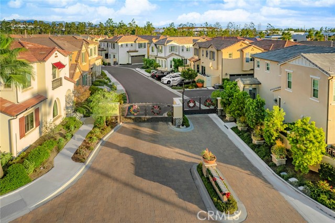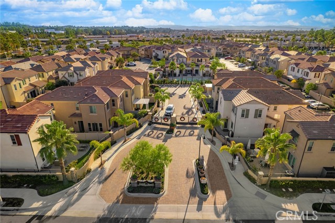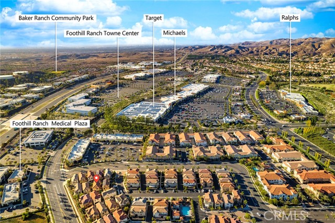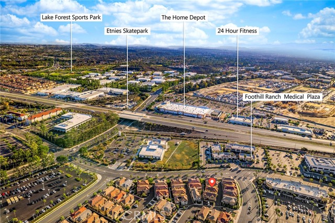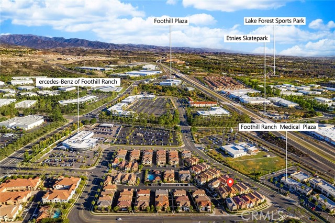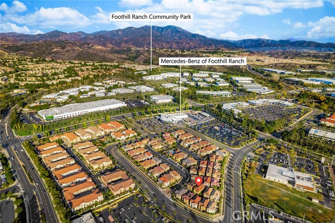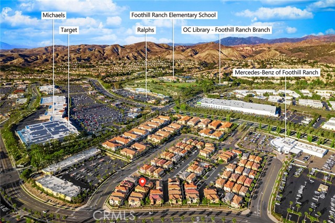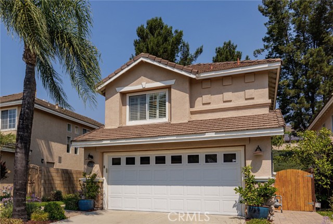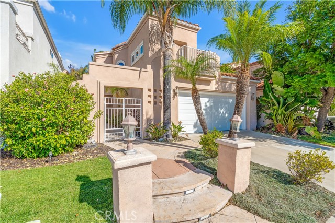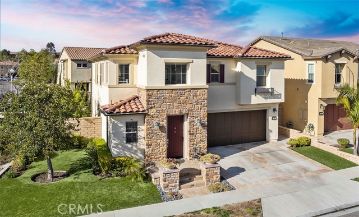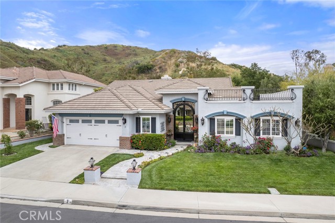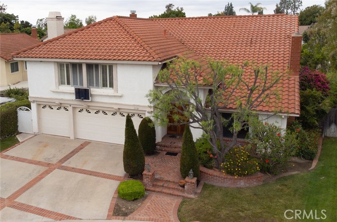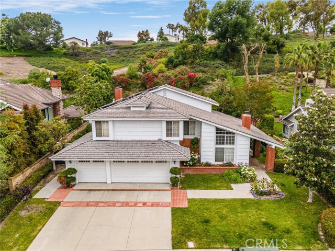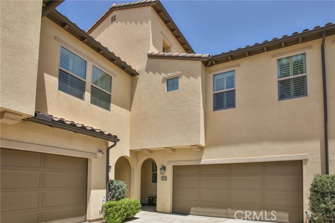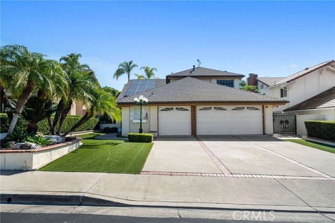239 Primrose Drive
Lake Forest, CA 92610
Sold
239 Primrose Drive
Lake Forest, CA 92610
Sold
Highly upgraded Model Home with four bedrooms, three bathrooms and a roomy loft. This model home features upgraded built in cabinetry, kitchen appliance, wallpaper and upgraded flooring throughout. The kitchen features an over sized island, with quartz counter tops and upgraded back-splash. The bathrooms feature multiple upgrades including floor to ceiling stone in the shower, beveled mirrors, upgraded counter tops and tub decking. The outdoor living area is complete is pavers and a water feature. Too many features to list, this model is a must see with all the furniture and staging including! Camden Square is a gated community comprised of pool, spa, BBQ, Playground, a tot lot and a recreation center. It is located conveniently two mins walking distance next to shopping, restaurants, entertainment and easy access to freeways to get the best private school in OC.
PROPERTY INFORMATION
| MLS # | OC22243866 | Lot Size | 2,918 Sq. Ft. |
| HOA Fees | $284/Monthly | Property Type | Single Family Residence |
| Price | $ 1,390,000
Price Per SqFt: $ 618 |
DOM | 784 Days |
| Address | 239 Primrose Drive | Type | Residential |
| City | Lake Forest | Sq.Ft. | 2,249 Sq. Ft. |
| Postal Code | 92610 | Garage | 2 |
| County | Orange | Year Built | 2016 |
| Bed / Bath | 4 / 3 | Parking | 2 |
| Built In | 2016 | Status | Closed |
| Sold Date | 2022-12-13 |
INTERIOR FEATURES
| Has Laundry | Yes |
| Laundry Information | Dryer Included, Washer Included |
| Has Fireplace | No |
| Fireplace Information | None |
| Has Appliances | Yes |
| Kitchen Appliances | 6 Burner Stove, Built-In Range, Dishwasher, Electric Range, Freezer, Disposal, Gas Oven, Gas Cooktop, Microwave, Refrigerator, Trash Compactor, Water Heater |
| Kitchen Information | Built-in Trash/Recycling, Kitchen Island, Quartz Counters, Self-closing cabinet doors, Self-closing drawers |
| Kitchen Area | Breakfast Counter / Bar, Dining Room |
| Has Heating | Yes |
| Heating Information | Central |
| Room Information | Entry, Kitchen, Laundry, Living Room, Loft, Primary Bedroom, Primary Suite, Office, Walk-In Closet |
| Has Cooling | Yes |
| Cooling Information | Central Air |
| Flooring Information | Carpet, Tile, Wood |
| InteriorFeatures Information | 2 Staircases, Furnished, High Ceilings, Open Floorplan |
| Has Spa | Yes |
| SpaDescription | Association, Community |
| SecuritySafety | 24 Hour Security, Carbon Monoxide Detector(s), Fire Sprinkler System |
| Bathroom Information | Bathtub, Shower, Shower in Tub |
| Main Level Bedrooms | 1 |
| Main Level Bathrooms | 1 |
EXTERIOR FEATURES
| Roof | None |
| Has Pool | No |
| Pool | Association, Community |
| Has Patio | Yes |
| Patio | Front Porch |
| Has Fence | No |
| Fencing | None |
| Has Sprinklers | Yes |
WALKSCORE
MAP
MORTGAGE CALCULATOR
- Principal & Interest:
- Property Tax: $1,483
- Home Insurance:$119
- HOA Fees:$284
- Mortgage Insurance:
PRICE HISTORY
| Date | Event | Price |
| 12/13/2022 | Sold | $1,365,000 |
| 12/04/2022 | Pending | $1,390,000 |
| 11/25/2022 | Active Under Contract | $1,390,000 |
| 11/18/2022 | Listed | $1,390,000 |

Topfind Realty
REALTOR®
(844)-333-8033
Questions? Contact today.
Interested in buying or selling a home similar to 239 Primrose Drive?
Listing provided courtesy of Yiming Yu, Realty One Group West. Based on information from California Regional Multiple Listing Service, Inc. as of #Date#. This information is for your personal, non-commercial use and may not be used for any purpose other than to identify prospective properties you may be interested in purchasing. Display of MLS data is usually deemed reliable but is NOT guaranteed accurate by the MLS. Buyers are responsible for verifying the accuracy of all information and should investigate the data themselves or retain appropriate professionals. Information from sources other than the Listing Agent may have been included in the MLS data. Unless otherwise specified in writing, Broker/Agent has not and will not verify any information obtained from other sources. The Broker/Agent providing the information contained herein may or may not have been the Listing and/or Selling Agent.
