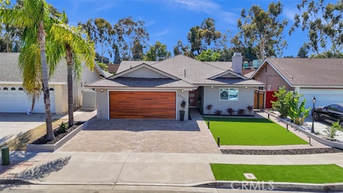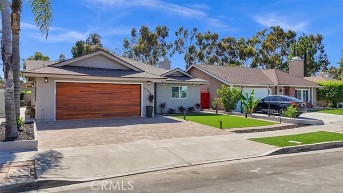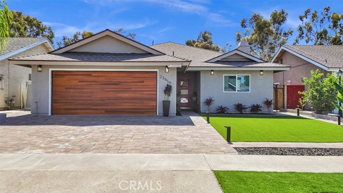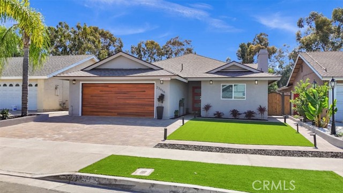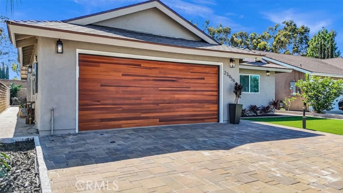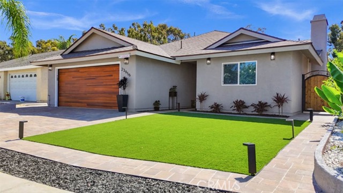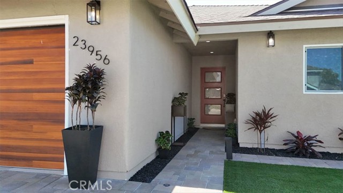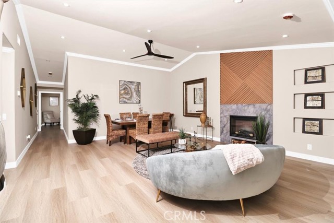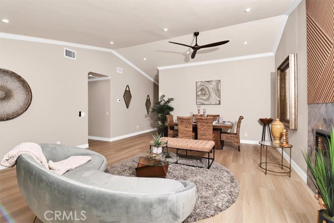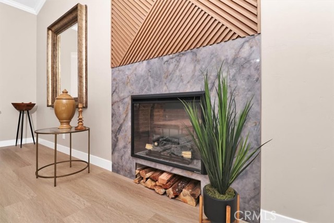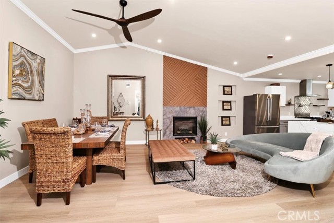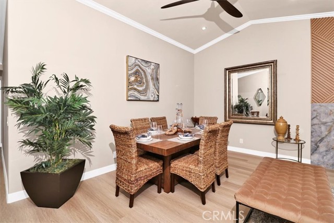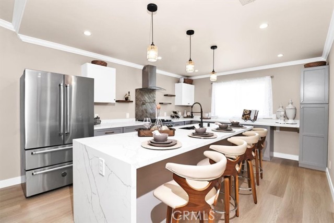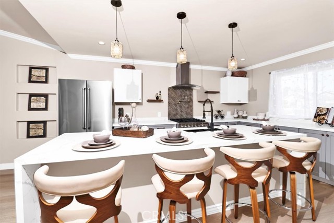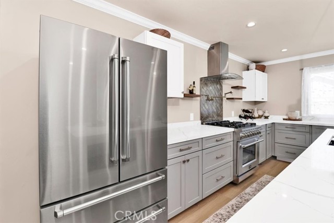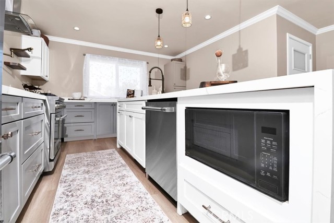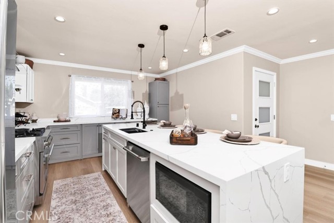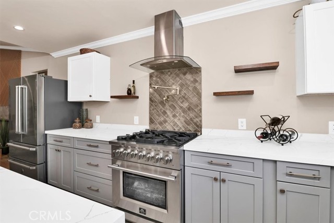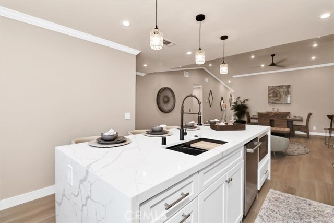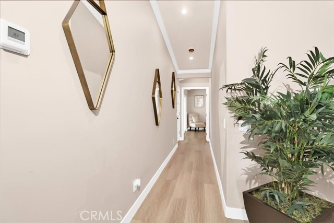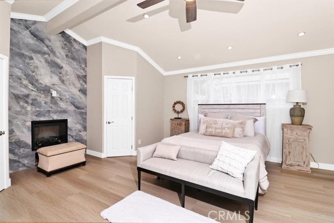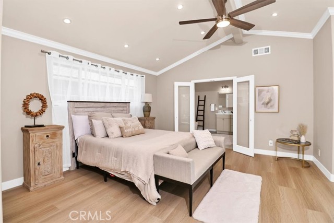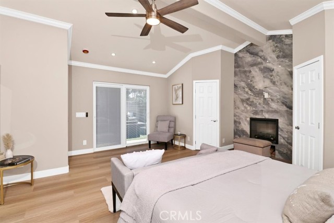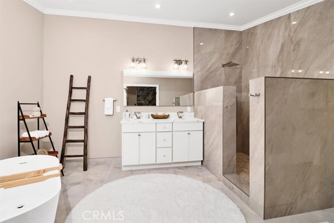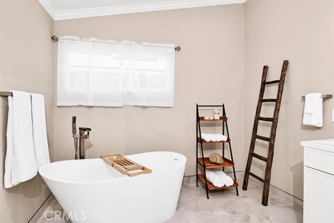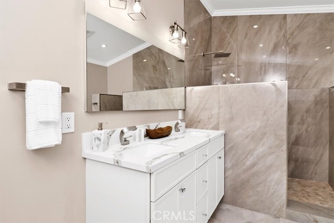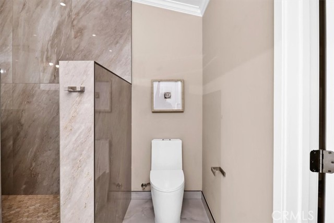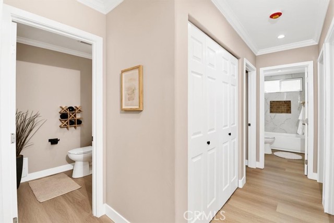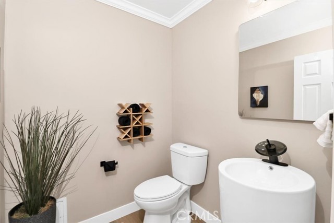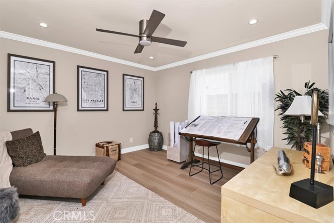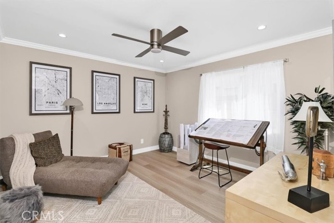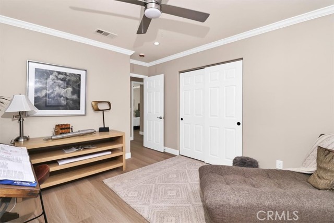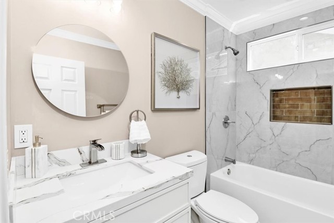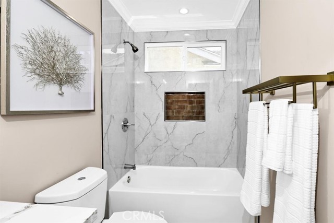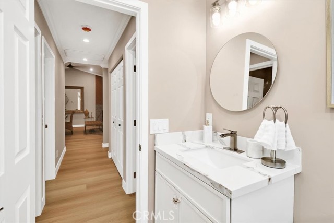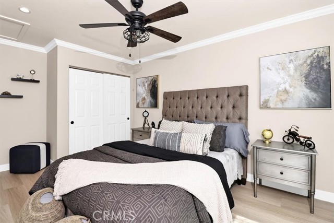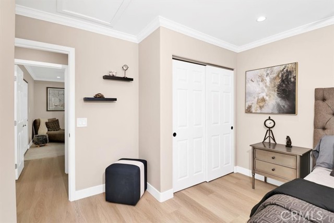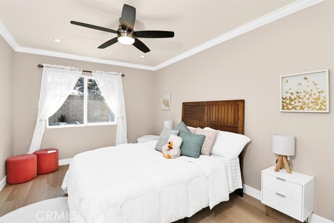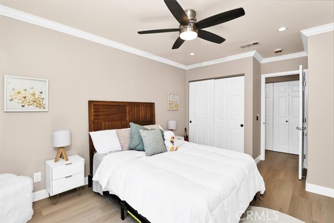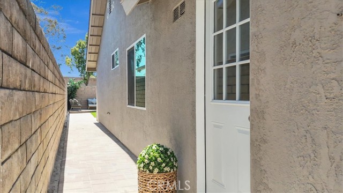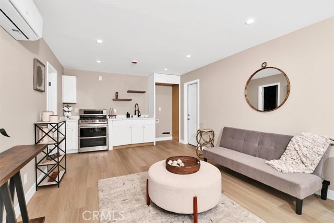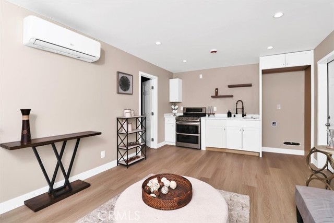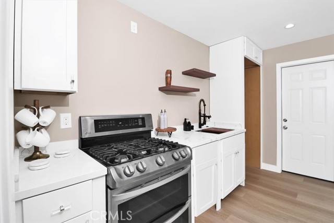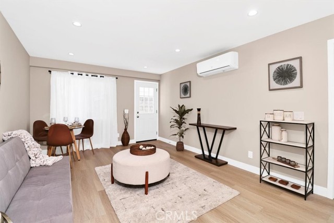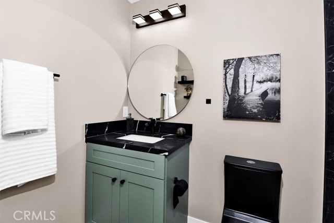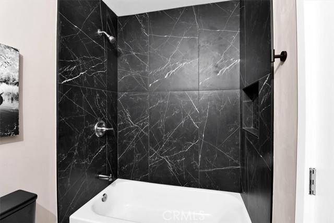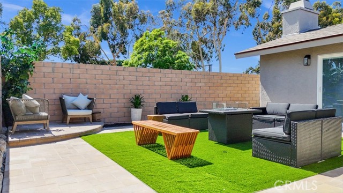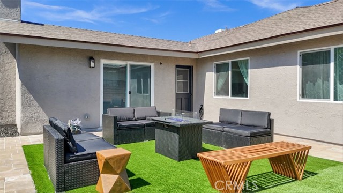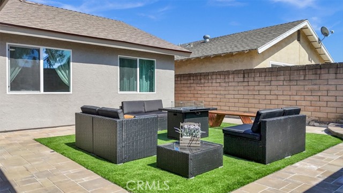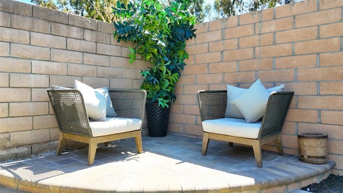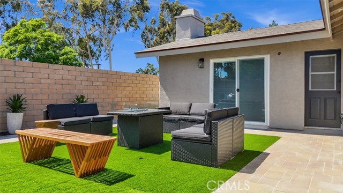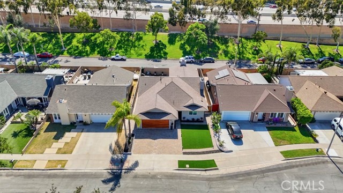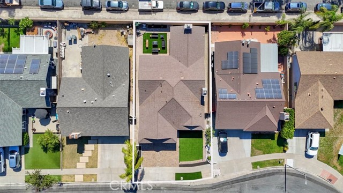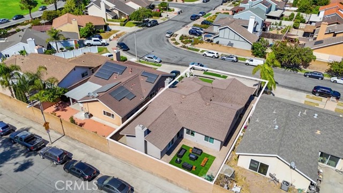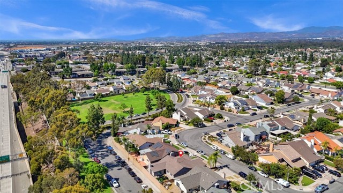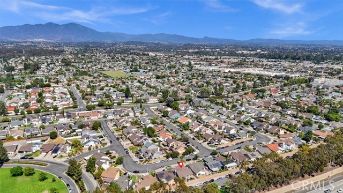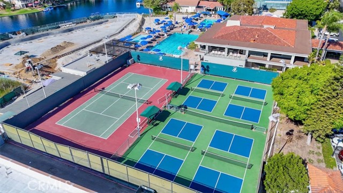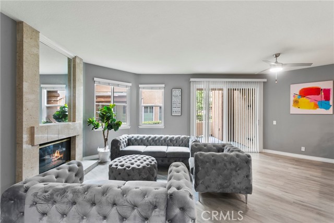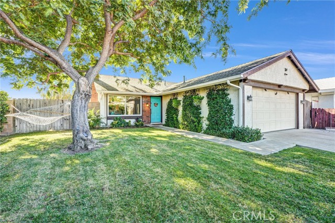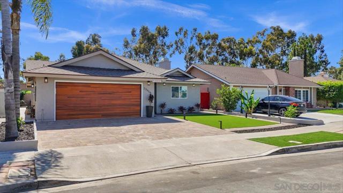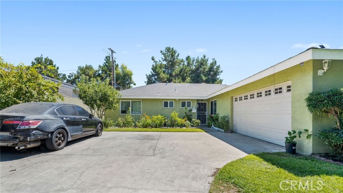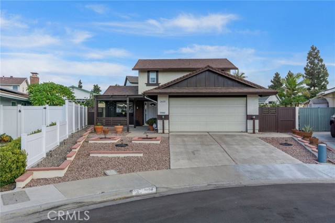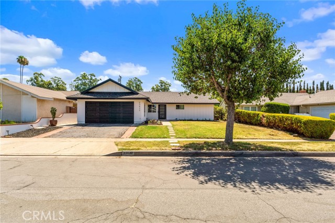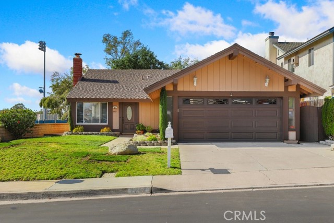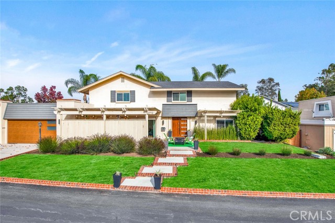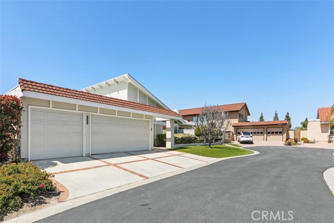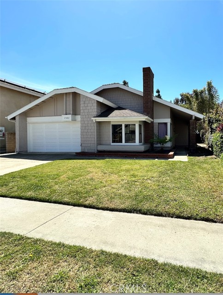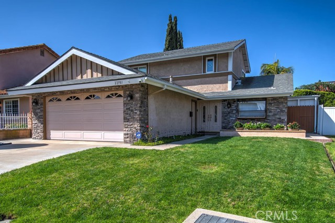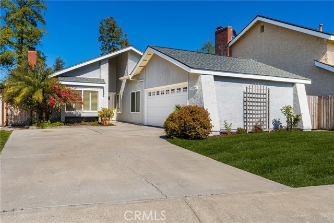23956 Swan Drive
Lake Forest, CA 92630
Live Luxury Auction! Bidding to start from $1,000,000! Traditional non-distressed, property. Cash or finance ok! Seller will entertain offers prior to the Auction date. Luxury Live Auction date: November 30, 2024 at 12PM. Discover this stunning custom Remodel, where modern elegance meets thoughtful design. This 4-bedroom, 2.5-bathroom home boasts a primary bedroom that offers spa-like tranquility with its spacious and open layout. The home also includes a fully equipped ADU, perfect for guests or additional income. Located just minutes from the Irvine Spectrum and only 15 minutes from the beach, this property perfectly balances luxury and convenience. Whether you're seeking relaxation or entertainment, this home has it all. Every detail in this home has custom finishes, with all-new appliances, ensuring a high-quality finish throughout. House has been Re-piped, new electrical with new Panels and Sub panels. The Roof was replaced, and there is all new Sound deadening insulation. All work with this Build has been permitted. Do not miss out on this rare opportunity to own a move-in ready home in a prime location!
PROPERTY INFORMATION
| MLS # | OC24164965 | Lot Size | 4,950 Sq. Ft. |
| HOA Fees | $120/Monthly | Property Type | Single Family Residence |
| Price | $ 1,000,000
Price Per SqFt: $ 457 |
DOM | 127 Days |
| Address | 23956 Swan Drive | Type | Residential |
| City | Lake Forest | Sq.Ft. | 2,189 Sq. Ft. |
| Postal Code | 92630 | Garage | N/A |
| County | Orange | Year Built | 1978 |
| Bed / Bath | 4 / 2.5 | Parking | N/A |
| Built In | 1978 | Status | Active |
INTERIOR FEATURES
| Has Laundry | Yes |
| Laundry Information | In Garage, See Remarks, Washer Hookup, Washer Included |
| Has Fireplace | Yes |
| Fireplace Information | Dining Room, Primary Bedroom |
| Has Appliances | Yes |
| Kitchen Appliances | Barbecue, Dishwasher, Gas Oven, Refrigerator, Self Cleaning Oven, Tankless Water Heater, Vented Exhaust Fan |
| Kitchen Information | Kitchen Island, Kitchen Open to Family Room, Pots & Pan Drawers, Remodeled Kitchen, Self-closing cabinet doors |
| Kitchen Area | Family Kitchen, In Kitchen |
| Has Heating | Yes |
| Heating Information | Central |
| Room Information | All Bedrooms Down |
| Has Cooling | Yes |
| Cooling Information | Central Air, Dual, Electric, See Remarks |
| InteriorFeatures Information | Attic Fan, Beamed Ceilings, Block Walls, Built-in Features |
| DoorFeatures | Sliding Doors |
| EntryLocation | 1 |
| Entry Level | 1 |
| Has Spa | Yes |
| SpaDescription | Association |
| WindowFeatures | Double Pane Windows |
| Bathroom Information | Bathtub, Bidet, Shower, Shower in Tub, Double Sinks in Primary Bath, Exhaust fan(s), Remodeled, Separate tub and shower, Stone Counters, Walk-in shower |
| Main Level Bedrooms | 4 |
| Main Level Bathrooms | 3 |
EXTERIOR FEATURES
| FoundationDetails | Brick/Mortar, Permanent |
| Roof | Shingle |
| Has Pool | No |
| Pool | Association |
| Has Patio | Yes |
| Patio | None |
| Has Fence | Yes |
| Fencing | Block, Wood |
WALKSCORE
MAP
MORTGAGE CALCULATOR
- Principal & Interest:
- Property Tax: $1,067
- Home Insurance:$119
- HOA Fees:$120
- Mortgage Insurance:
PRICE HISTORY
| Date | Event | Price |
| 11/05/2024 | Price Change (Relisted) | $1,000,000 (-24.70%) |
| 11/05/2024 | Relisted | $1,328,000 |
| 11/02/2024 | Relisted | $1,328,000 |
| 11/01/2024 | Relisted | $1,328,000 |
| 10/31/2024 | Relisted | $1,328,000 |
| 10/19/2024 | Price Change | $1,328,000 (-5.01%) |
| 09/04/2024 | Listed | $1,428,000 |

Topfind Realty
REALTOR®
(844)-333-8033
Questions? Contact today.
Use a Topfind agent and receive a cash rebate of up to $10,000
Lake Forest Similar Properties
Listing provided courtesy of Joseph Narvaez, Joseph Narvaez, Broker. Based on information from California Regional Multiple Listing Service, Inc. as of #Date#. This information is for your personal, non-commercial use and may not be used for any purpose other than to identify prospective properties you may be interested in purchasing. Display of MLS data is usually deemed reliable but is NOT guaranteed accurate by the MLS. Buyers are responsible for verifying the accuracy of all information and should investigate the data themselves or retain appropriate professionals. Information from sources other than the Listing Agent may have been included in the MLS data. Unless otherwise specified in writing, Broker/Agent has not and will not verify any information obtained from other sources. The Broker/Agent providing the information contained herein may or may not have been the Listing and/or Selling Agent.
