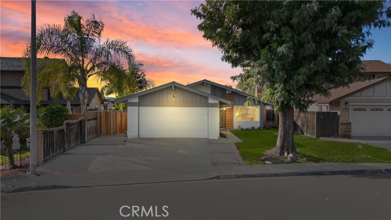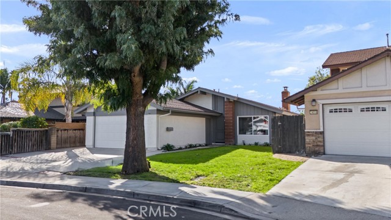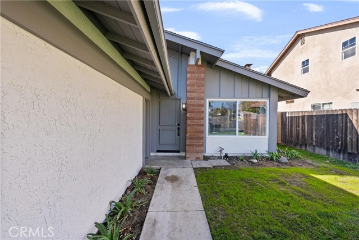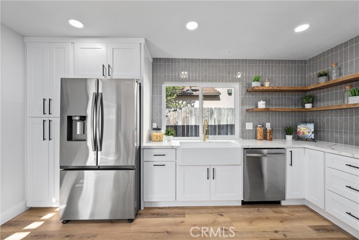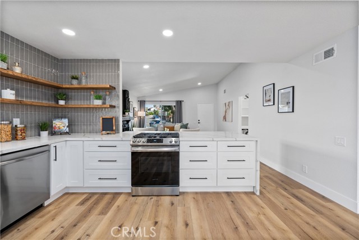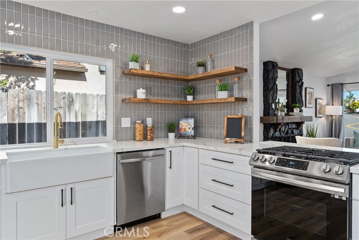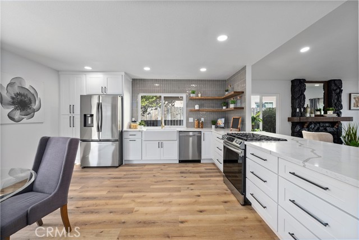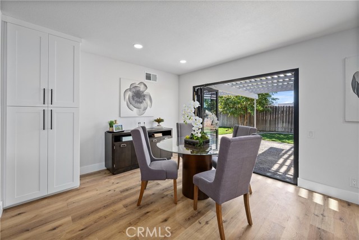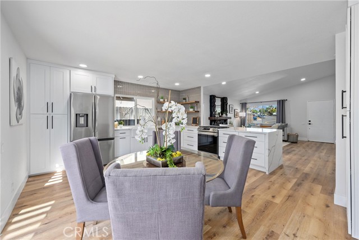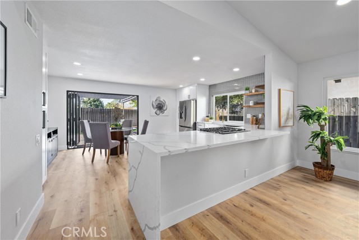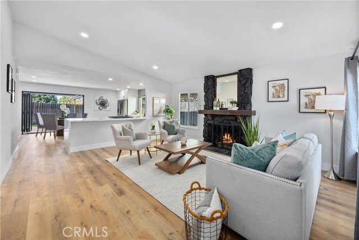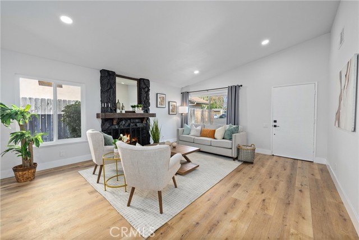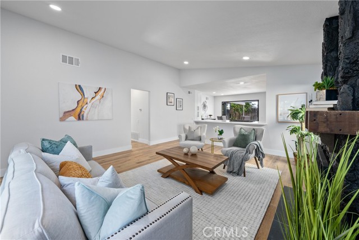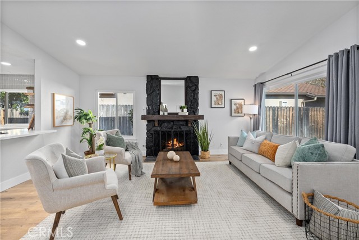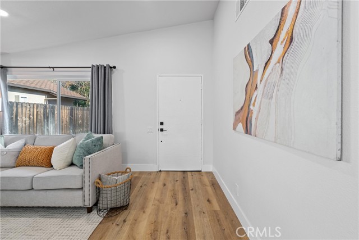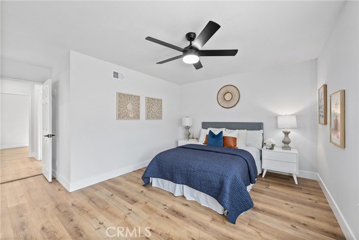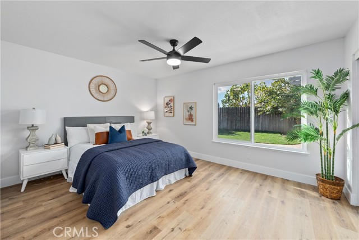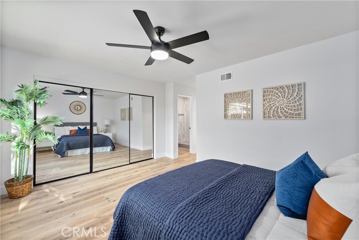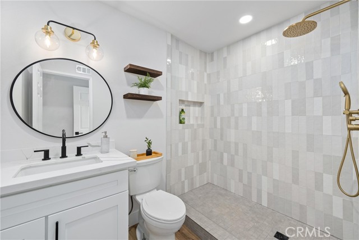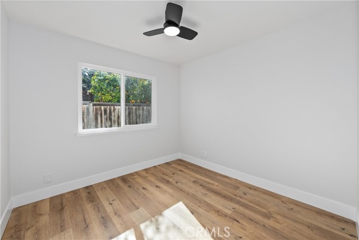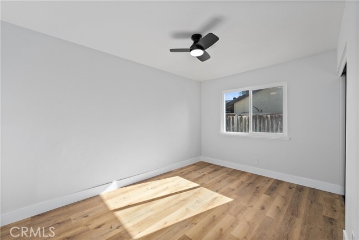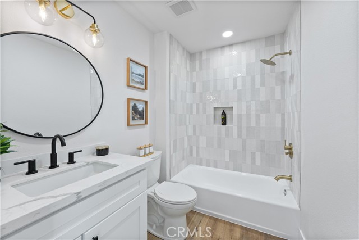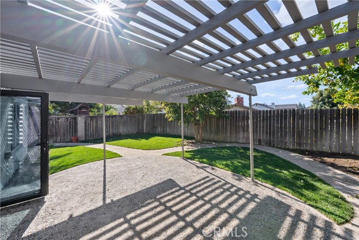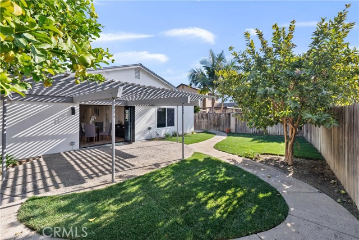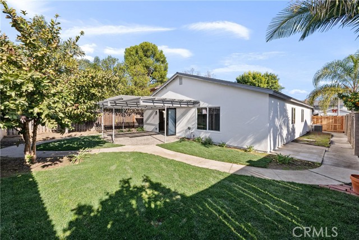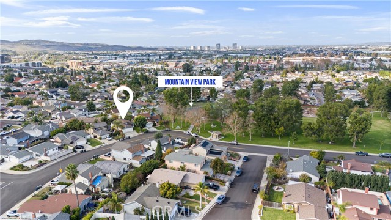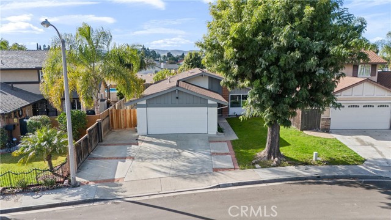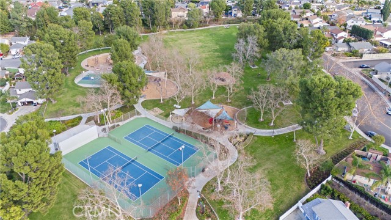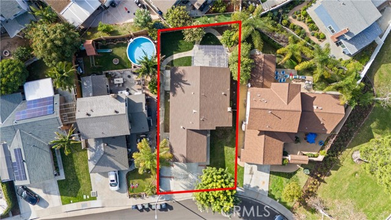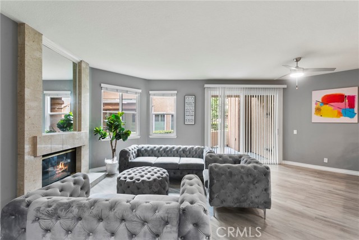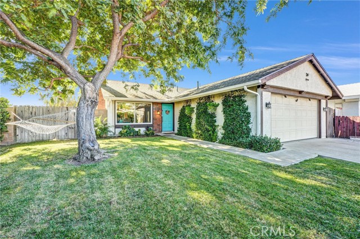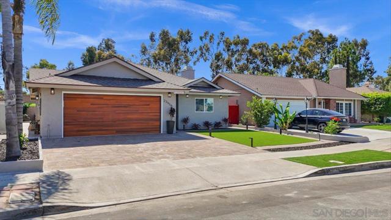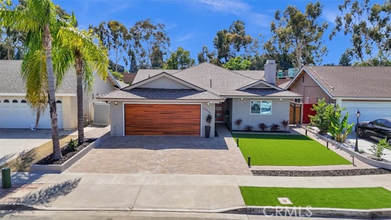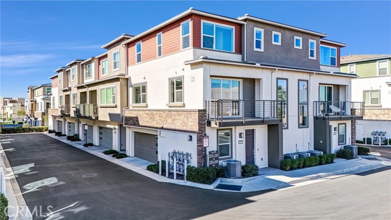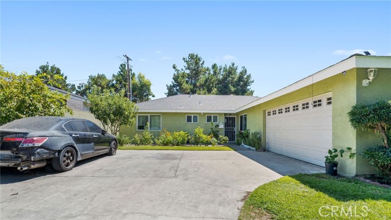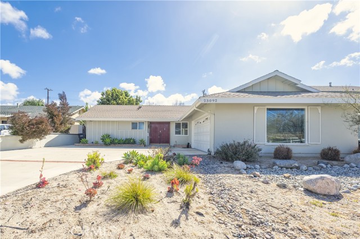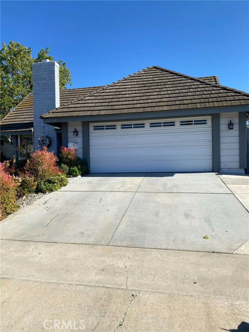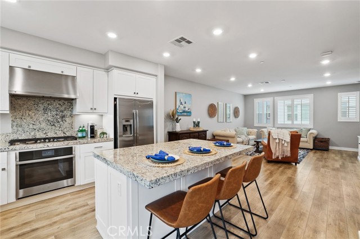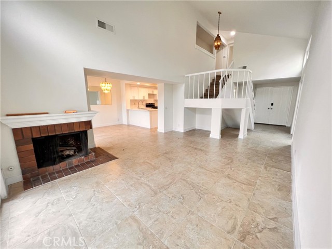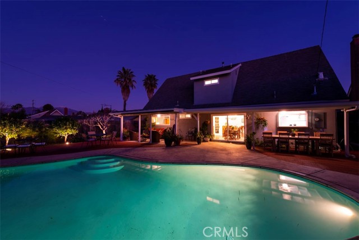24022 Elrond Lane
Lake Forest, CA 92630
Sold
Welcome home to a stunningly remodeled modern oasis that effortlessly combines timeless comfort with contemporary elegance. Step inside and be greeted by an inviting open layout that seamlessly connects the living, dining, and a sleek kitchen adorned with modern cabinetry and top-of-the-line stainless steel appliances. The pièce de résistance is the expansive quartz breakfast bar, a focal point for both everyday living and hosting, while a grand accordion-style sliding glass door blurs the line between indoors and outdoors, creating a captivating flow.Three sumptuous bedrooms provide a serene escape, drenched in natural light and featuring contemporary finishes. The remodeled bathrooms showcase luxurious walk-in tiled showers and exquisite fixtures, adding a touch of spa-like opulence.Outside, a meticulously landscaped yard boasts a variety of fruit trees, offering a delightful backdrop for enjoying the glorious California sun.Nestled in a highly sought-after neighborhood, with convenient access to amenities, esteemed schools, and picturesque parks, this residence artfully harmonizes urban living with the tranquility of a private sanctuary. Don't miss the rare opportunity to make 24022 Elrond Ln your new home—a place where style, comfort, and convenience converge in perfect harmony. Schedule a viewing today and embark on the next chapter of extraordinary living!
PROPERTY INFORMATION
| MLS # | OC23225665 | Lot Size | 5,202 Sq. Ft. |
| HOA Fees | $0/Monthly | Property Type | Single Family Residence |
| Price | $ 995,000
Price Per SqFt: $ 813 |
DOM | 372 Days |
| Address | 24022 Elrond Lane | Type | Residential |
| City | Lake Forest | Sq.Ft. | 1,224 Sq. Ft. |
| Postal Code | 92630 | Garage | 2 |
| County | Orange | Year Built | 1972 |
| Bed / Bath | 3 / 2 | Parking | 4 |
| Built In | 1972 | Status | Closed |
| Sold Date | 2024-02-13 |
INTERIOR FEATURES
| Has Laundry | Yes |
| Laundry Information | Gas Dryer Hookup, Washer Hookup |
| Has Fireplace | Yes |
| Fireplace Information | Family Room |
| Has Appliances | Yes |
| Kitchen Appliances | Dishwasher, Disposal, Gas Oven, Gas Cooktop, Refrigerator, Water Heater |
| Kitchen Information | Kitchen Open to Family Room, Remodeled Kitchen |
| Kitchen Area | Area, Breakfast Counter / Bar, In Kitchen |
| Has Heating | Yes |
| Heating Information | Fireplace(s), Forced Air |
| Room Information | All Bedrooms Down, Family Room, Main Floor Bedroom, Main Floor Primary Bedroom, Primary Bathroom, Primary Bedroom |
| Has Cooling | Yes |
| Cooling Information | Central Air |
| Flooring Information | Vinyl |
| InteriorFeatures Information | Built-in Features, Ceiling Fan(s), High Ceilings, Open Floorplan, Pantry, Quartz Counters, Stone Counters |
| DoorFeatures | Sliding Doors |
| EntryLocation | Ground Level |
| Entry Level | 1 |
| Has Spa | No |
| SpaDescription | None |
| Bathroom Information | Shower, Shower in Tub, Quartz Counters, Remodeled, Walk-in shower |
| Main Level Bedrooms | 3 |
| Main Level Bathrooms | 2 |
EXTERIOR FEATURES
| Roof | Shingle |
| Has Pool | No |
| Pool | None |
| Has Patio | Yes |
| Patio | Patio, Patio Open |
| Has Fence | Yes |
| Fencing | Wood |
WALKSCORE
MAP
MORTGAGE CALCULATOR
- Principal & Interest:
- Property Tax: $1,061
- Home Insurance:$119
- HOA Fees:$0
- Mortgage Insurance:
PRICE HISTORY
| Date | Event | Price |
| 02/13/2024 | Sold | $1,050,000 |
| 01/04/2024 | Listed | $995,000 |

Topfind Realty
REALTOR®
(844)-333-8033
Questions? Contact today.
Interested in buying or selling a home similar to 24022 Elrond Lane?
Lake Forest Similar Properties
Listing provided courtesy of Lisa Mailhot, Whitestone Home Collection. Based on information from California Regional Multiple Listing Service, Inc. as of #Date#. This information is for your personal, non-commercial use and may not be used for any purpose other than to identify prospective properties you may be interested in purchasing. Display of MLS data is usually deemed reliable but is NOT guaranteed accurate by the MLS. Buyers are responsible for verifying the accuracy of all information and should investigate the data themselves or retain appropriate professionals. Information from sources other than the Listing Agent may have been included in the MLS data. Unless otherwise specified in writing, Broker/Agent has not and will not verify any information obtained from other sources. The Broker/Agent providing the information contained herein may or may not have been the Listing and/or Selling Agent.

