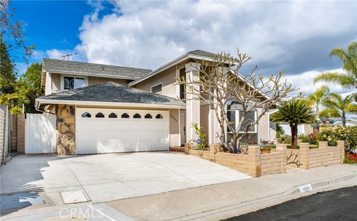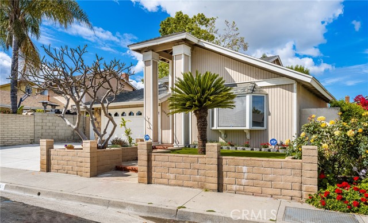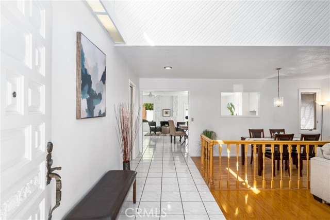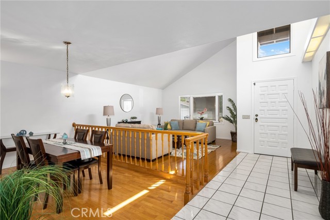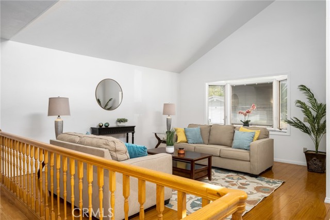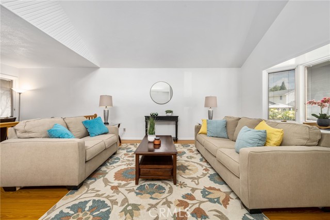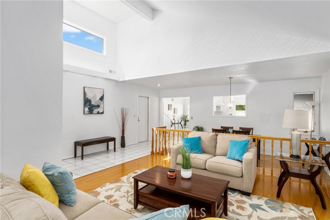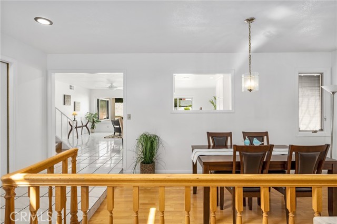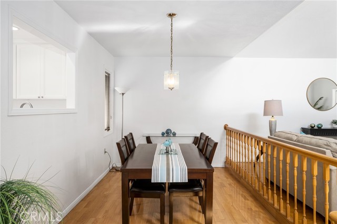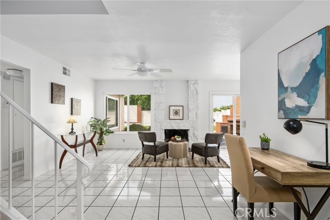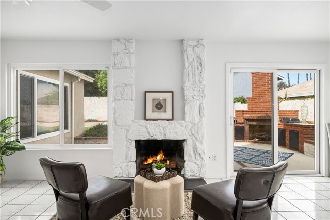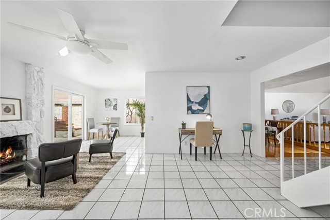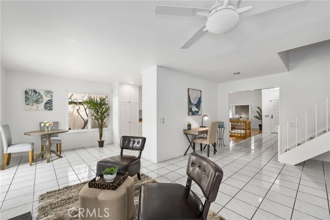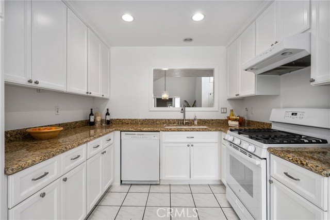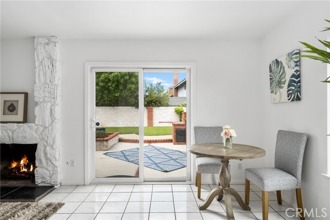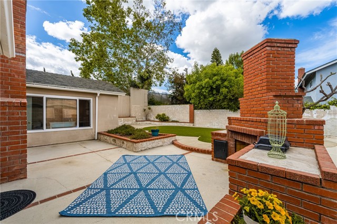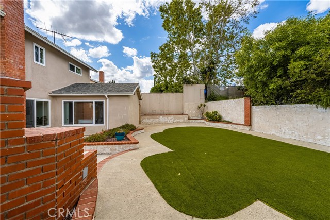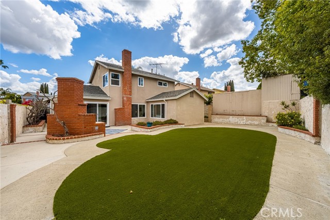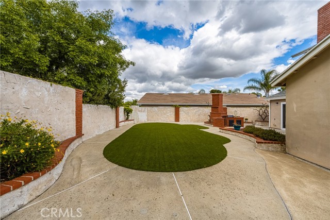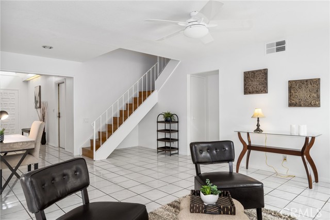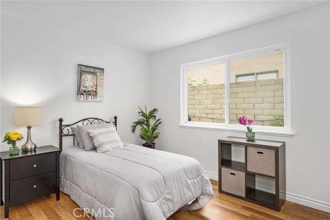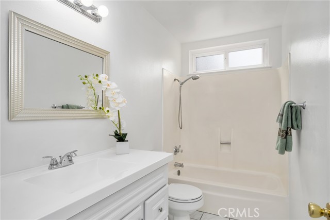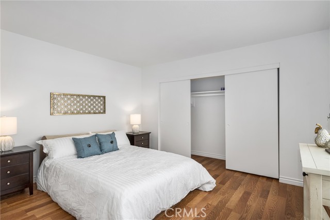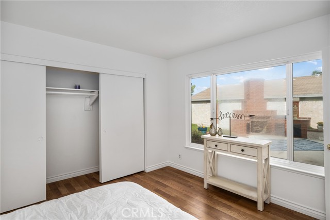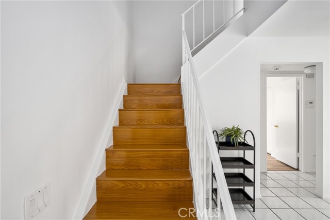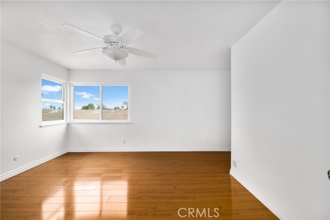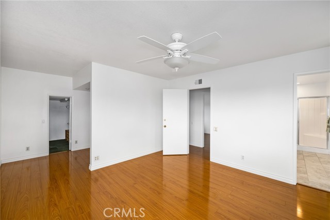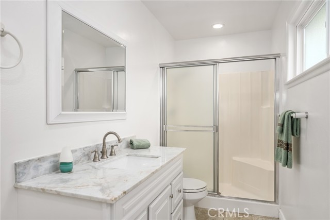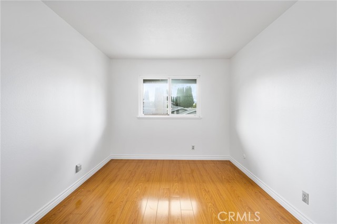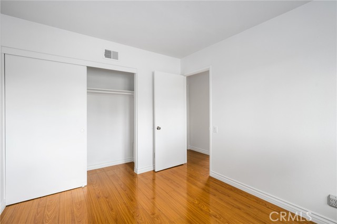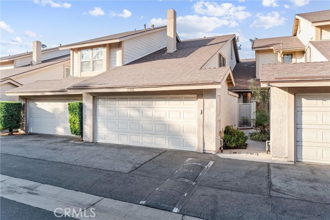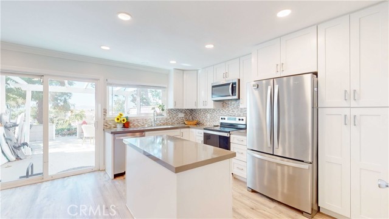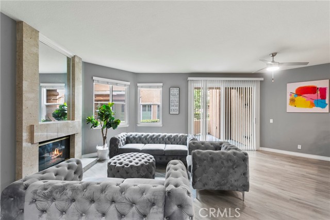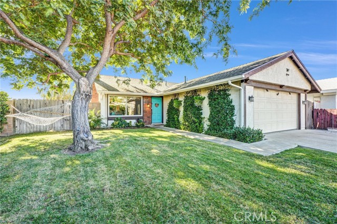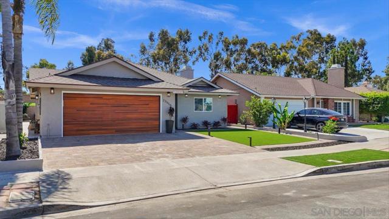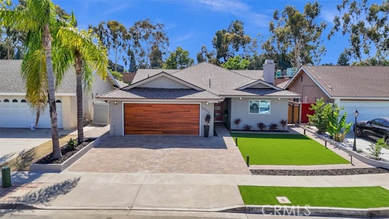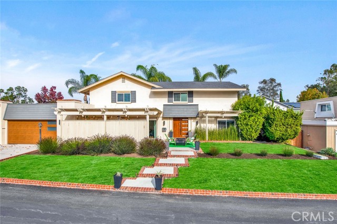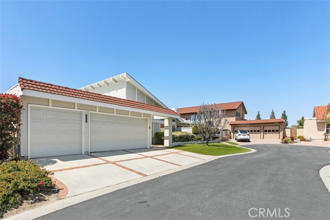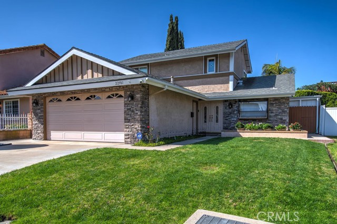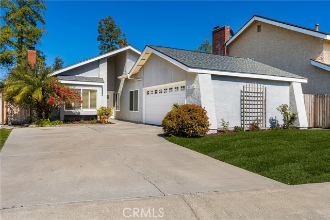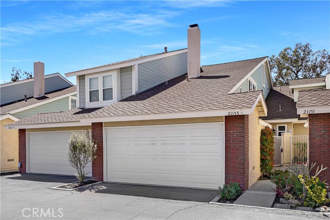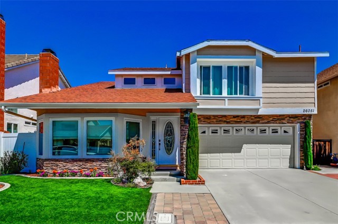24056 Elrond Lane
Lake Forest, CA 92630
Sold
Great opportunity in Lake Forest Countryside neighborhood. Spacious 4 bedroom, 2 bath home offers 2 bedrooms up and 2 down. The welcoming layout is just right for anyone looking for a peaceful and comfortable living space, it’s perfect to spread out for entertaining or enjoying your own private space. Includes formal living room with vaulted ceiling and bay window, formal dining room, family room with stone fireplace and updated kitchen with granite counters, pull-out shelves and breakfast nook eating area. Updated baths, textured ceilings, wood floors, ceiling fans, newer windows, security system, new furnace and freshly painted interior. Attached 2 car garage with direct garage access, laundry hookup, storage, roll-up garage door and remote opener. The large private pool size yard offers plenty of room for hosting summer barbecues or outdoor parties with cement patio area, brick fireplace and barbeque area. Landscaped with drought-tolerant artificial turf. Location provides easy access to major transportation routes and a wide range of parks, schools, shopping, dining and entertainment options nearby. Walking distance to nearby beautiful community parks. Veteran’s Park and Mountain View Park that offer tennis courts, playground and open space.
PROPERTY INFORMATION
| MLS # | PW23076894 | Lot Size | 5,151 Sq. Ft. |
| HOA Fees | $0/Monthly | Property Type | Single Family Residence |
| Price | $ 1,025,000
Price Per SqFt: $ 507 |
DOM | 617 Days |
| Address | 24056 Elrond Lane | Type | Residential |
| City | Lake Forest | Sq.Ft. | 2,023 Sq. Ft. |
| Postal Code | 92630 | Garage | 2 |
| County | Orange | Year Built | 1972 |
| Bed / Bath | 4 / 1 | Parking | 2 |
| Built In | 1972 | Status | Closed |
| Sold Date | 2023-05-31 |
INTERIOR FEATURES
| Has Laundry | Yes |
| Laundry Information | Gas Dryer Hookup, In Garage, Washer Hookup |
| Has Fireplace | Yes |
| Fireplace Information | Family Room, Gas, Wood Burning |
| Has Appliances | Yes |
| Kitchen Appliances | Dishwasher, Free-Standing Range, Disposal, Gas Oven, Gas Range, Gas Water Heater, Range Hood, Vented Exhaust Fan |
| Kitchen Information | Granite Counters |
| Kitchen Area | Breakfast Nook, Dining Room |
| Has Heating | Yes |
| Heating Information | Central, Forced Air |
| Room Information | Family Room, Jack & Jill, Kitchen, Living Room, Main Floor Bedroom, Master Bathroom, Master Bedroom, Master Suite, Separate Family Room, Walk-In Closet |
| Has Cooling | No |
| Cooling Information | None |
| Flooring Information | Tile, Wood |
| InteriorFeatures Information | Block Walls, Ceiling Fan(s), Granite Counters, High Ceilings, Recessed Lighting |
| DoorFeatures | Sliding Doors |
| EntryLocation | Front Door |
| Entry Level | 1 |
| Has Spa | No |
| SpaDescription | None |
| WindowFeatures | Bay Window(s), Double Pane Windows, Screens |
| SecuritySafety | Carbon Monoxide Detector(s), Security System, Smoke Detector(s) |
| Bathroom Information | Bathtub, Shower, Shower in Tub, Corian Counters, Main Floor Full Bath, Walk-in shower |
| Main Level Bedrooms | 2 |
| Main Level Bathrooms | 1 |
EXTERIOR FEATURES
| ExteriorFeatures | Rain Gutters |
| FoundationDetails | Slab |
| Roof | Shingle |
| Has Pool | No |
| Pool | None |
| Has Patio | Yes |
| Patio | Concrete, Patio, Slab |
| Has Fence | Yes |
| Fencing | Block, Stucco Wall, Wood |
WALKSCORE
MAP
MORTGAGE CALCULATOR
- Principal & Interest:
- Property Tax: $1,093
- Home Insurance:$119
- HOA Fees:$0
- Mortgage Insurance:
PRICE HISTORY
| Date | Event | Price |
| 05/31/2023 | Sold | $1,075,000 |
| 05/23/2023 | Pending | $1,025,000 |
| 05/10/2023 | Active Under Contract | $1,025,000 |
| 05/04/2023 | Listed | $1,025,000 |

Topfind Realty
REALTOR®
(844)-333-8033
Questions? Contact today.
Interested in buying or selling a home similar to 24056 Elrond Lane?
Lake Forest Similar Properties
Listing provided courtesy of Cheryl Hansen, First Team Real Estate. Based on information from California Regional Multiple Listing Service, Inc. as of #Date#. This information is for your personal, non-commercial use and may not be used for any purpose other than to identify prospective properties you may be interested in purchasing. Display of MLS data is usually deemed reliable but is NOT guaranteed accurate by the MLS. Buyers are responsible for verifying the accuracy of all information and should investigate the data themselves or retain appropriate professionals. Information from sources other than the Listing Agent may have been included in the MLS data. Unless otherwise specified in writing, Broker/Agent has not and will not verify any information obtained from other sources. The Broker/Agent providing the information contained herein may or may not have been the Listing and/or Selling Agent.
