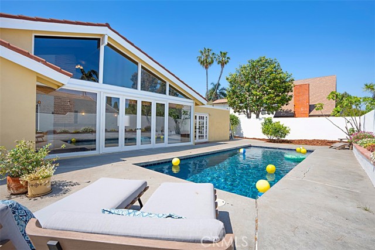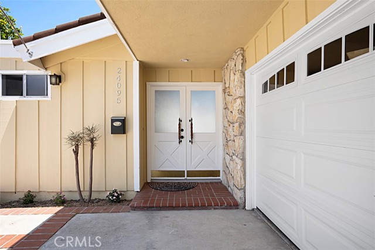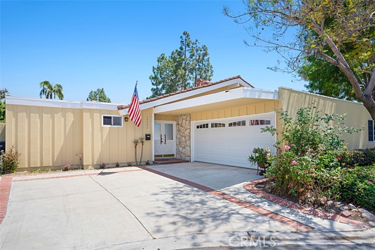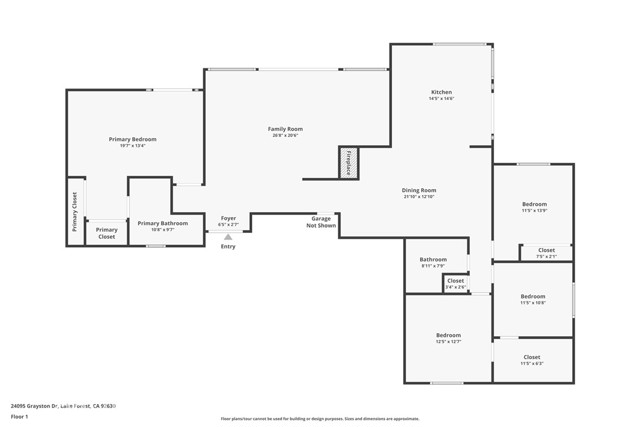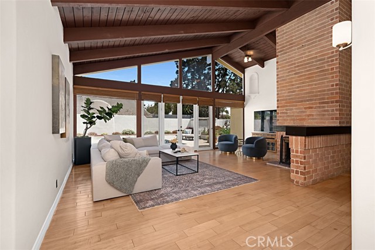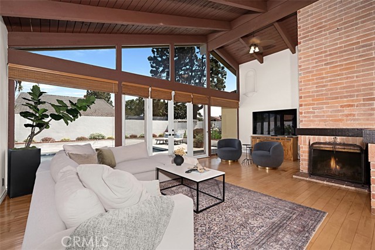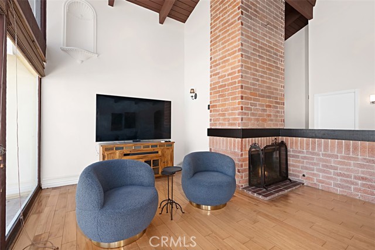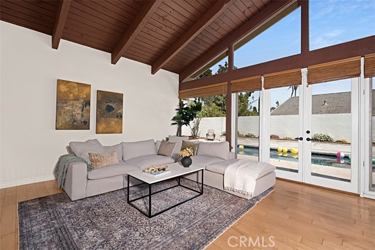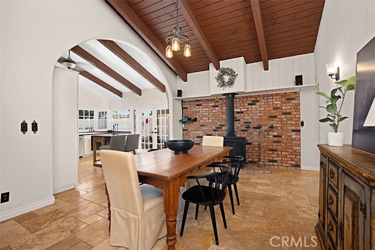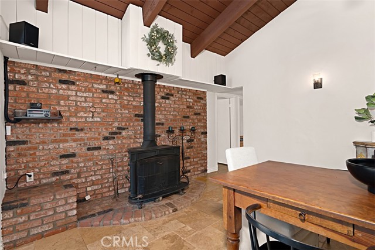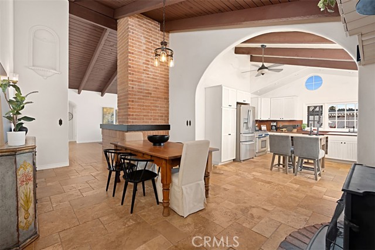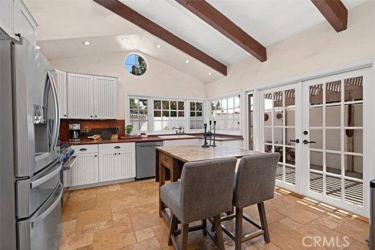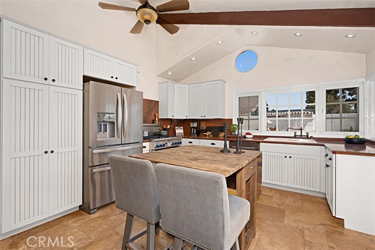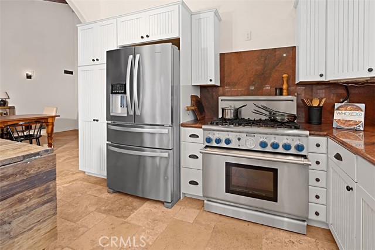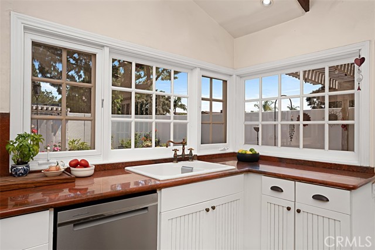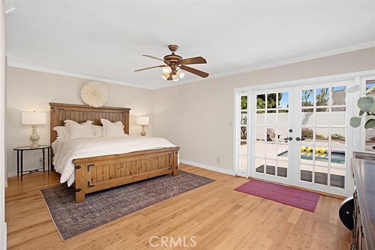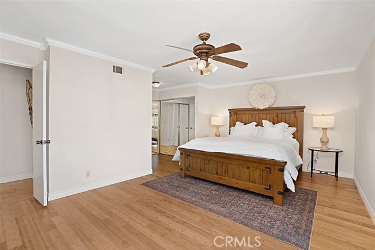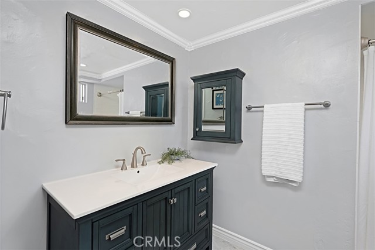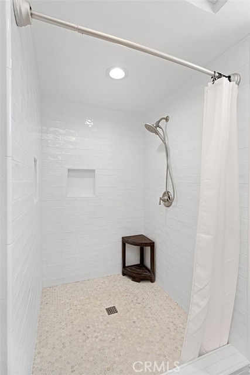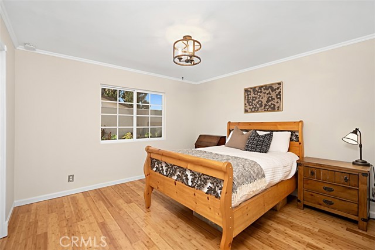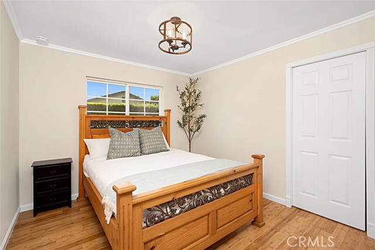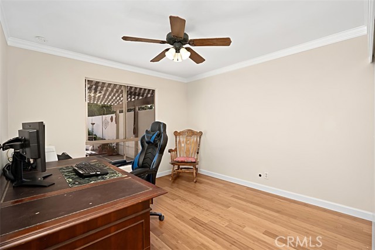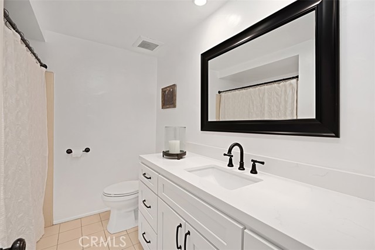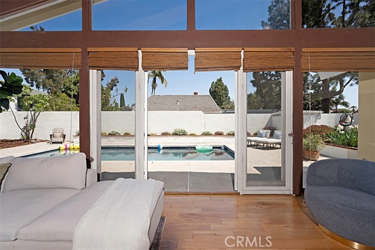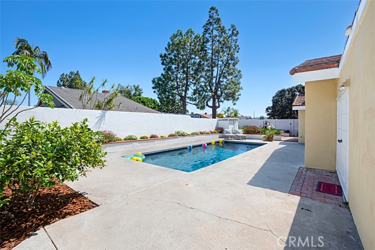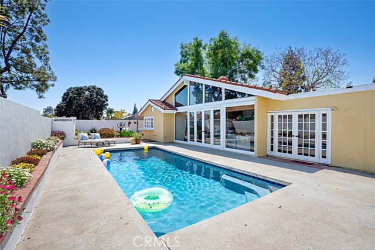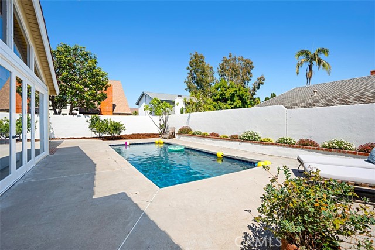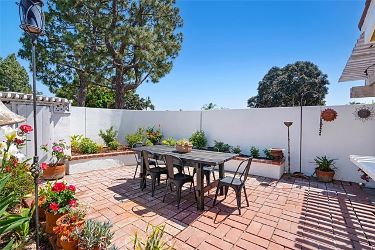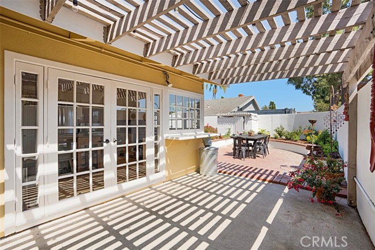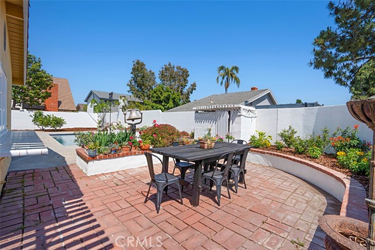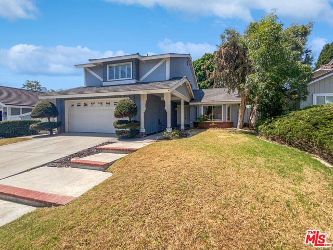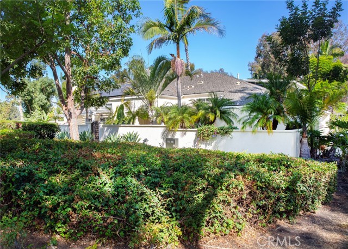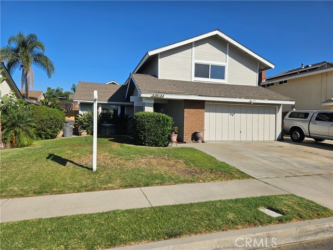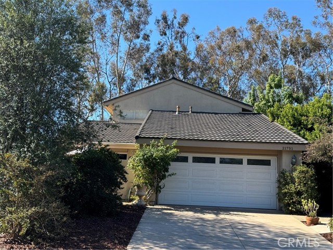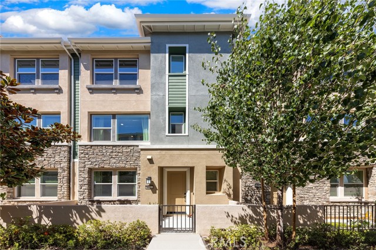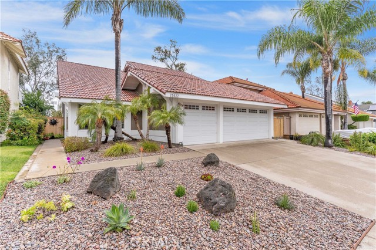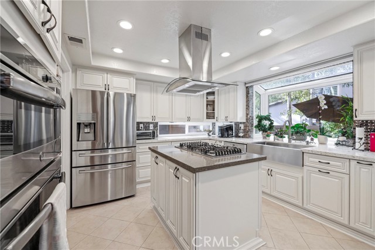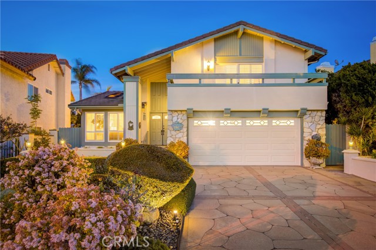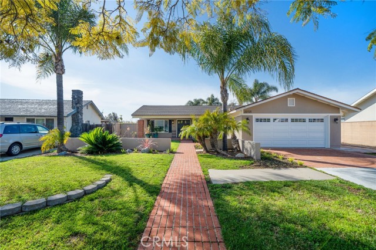24095 Grayston Drive
Lake Forest, CA 92630
Sold
24095 Grayston Drive
Lake Forest, CA 92630
Sold
The POOL is OPEN!! Opportunity awaits!! 4 Bedroom and 2 FULL bath POOL home with large usable backyard. This ONE level home features soaring ceilings with a beautiful glass wall looking out to the newly refinished pool. Entering from the quiet cul-de-sac the mid-century 'Ben Deane' home features open space and opportunity to grow. Fresh paint inside and outside. Upgraded kitchen with cathedral ceiling, granite counters and custom cabinets. Stainless steel Chefs range, refrigerator and dish washer. Unique design feature is a gas cast iron stove in the dining area to warm you on cool nights. Three more bedrooms with a refreshed bathroom with reglazed tub and new vanity. Main bedroom features double door walk out to the pool, freshly remodeled bath with large walk-in shower. Outside you will find a newly replastered and tiled shimmering pool in the huge back yard. Plenty of room to add an ADU or pool room. Large patios and planters abound. 2 car garage and 2 car driveway parking. This home is in the Lake Forest Beach and tennis community with sports courts, club house, pools and events each month. A short walk to the popular veteran's park with small lake for evening walks or exercise. Freeway close and a short drive to shopping, restaurants and the Irvine spectrum.
PROPERTY INFORMATION
| MLS # | OC24099204 | Lot Size | 5,760 Sq. Ft. |
| HOA Fees | $225/Monthly | Property Type | Single Family Residence |
| Price | $ 1,279,900
Price Per SqFt: $ 655 |
DOM | 217 Days |
| Address | 24095 Grayston Drive | Type | Residential |
| City | Lake Forest | Sq.Ft. | 1,955 Sq. Ft. |
| Postal Code | 92630 | Garage | 2 |
| County | Orange | Year Built | 1968 |
| Bed / Bath | 4 / 2 | Parking | 4 |
| Built In | 1968 | Status | Closed |
| Sold Date | 2024-07-30 |
INTERIOR FEATURES
| Has Laundry | Yes |
| Laundry Information | In Garage |
| Has Fireplace | Yes |
| Fireplace Information | Family Room |
| Has Appliances | Yes |
| Kitchen Appliances | 6 Burner Stove, Dishwasher, Gas Oven, Gas Range, Ice Maker, Refrigerator |
| Kitchen Information | Granite Counters, Kitchen Open to Family Room |
| Kitchen Area | Dining Room, In Kitchen |
| Has Heating | Yes |
| Heating Information | Central |
| Room Information | All Bedrooms Down |
| Has Cooling | Yes |
| Cooling Information | Central Air |
| Flooring Information | Tile, Wood |
| InteriorFeatures Information | Beamed Ceilings, Ceiling Fan(s), Granite Counters, High Ceilings |
| EntryLocation | 1 |
| Entry Level | 1 |
| Has Spa | Yes |
| SpaDescription | Association |
| WindowFeatures | Double Pane Windows |
| Bathroom Information | Double sinks in bath(s), Walk-in shower |
| Main Level Bedrooms | 4 |
| Main Level Bathrooms | 2 |
EXTERIOR FEATURES
| FoundationDetails | Slab |
| Roof | Asphalt, Shingle |
| Has Pool | Yes |
| Pool | Private, In Ground |
| Has Patio | Yes |
| Patio | Brick, Concrete |
| Has Fence | Yes |
| Fencing | Block |
WALKSCORE
MAP
MORTGAGE CALCULATOR
- Principal & Interest:
- Property Tax: $1,365
- Home Insurance:$119
- HOA Fees:$225
- Mortgage Insurance:
PRICE HISTORY
| Date | Event | Price |
| 07/28/2024 | Pending | $1,279,900 |
| 06/27/2024 | Active Under Contract | $1,279,900 |
| 06/07/2024 | Listed | $1,279,900 |

Topfind Realty
REALTOR®
(844)-333-8033
Questions? Contact today.
Interested in buying or selling a home similar to 24095 Grayston Drive?
Lake Forest Similar Properties
Listing provided courtesy of Gerald Koller, International Home Realty. Based on information from California Regional Multiple Listing Service, Inc. as of #Date#. This information is for your personal, non-commercial use and may not be used for any purpose other than to identify prospective properties you may be interested in purchasing. Display of MLS data is usually deemed reliable but is NOT guaranteed accurate by the MLS. Buyers are responsible for verifying the accuracy of all information and should investigate the data themselves or retain appropriate professionals. Information from sources other than the Listing Agent may have been included in the MLS data. Unless otherwise specified in writing, Broker/Agent has not and will not verify any information obtained from other sources. The Broker/Agent providing the information contained herein may or may not have been the Listing and/or Selling Agent.
