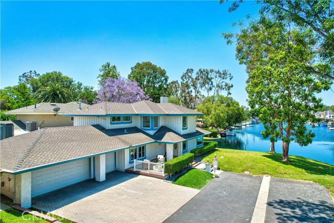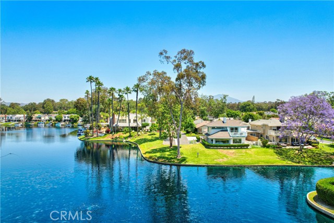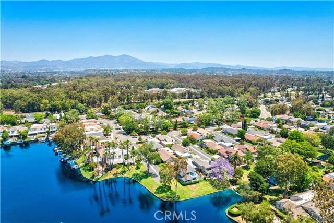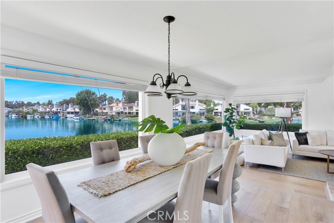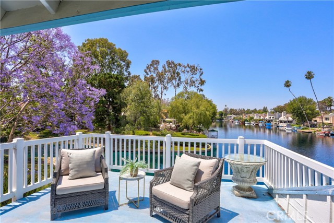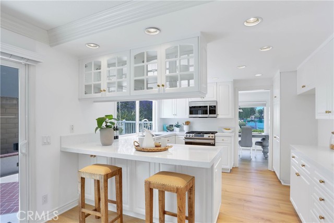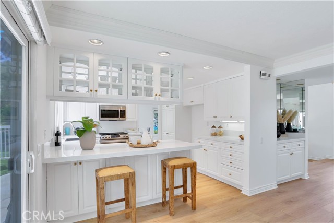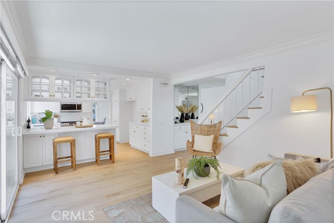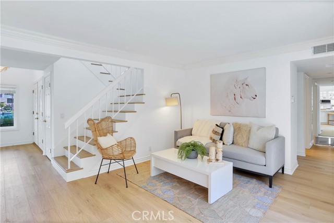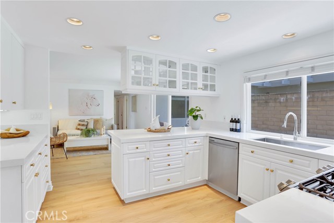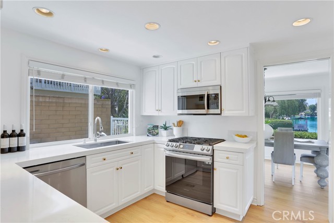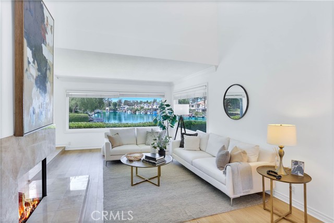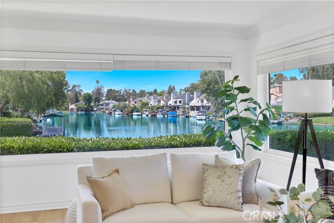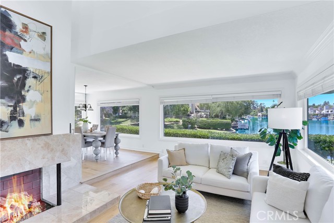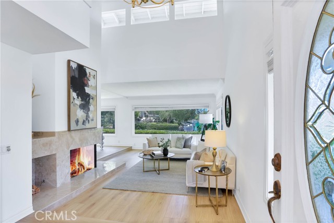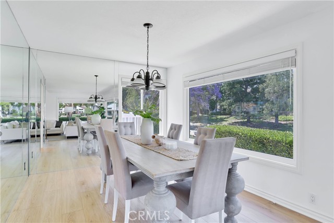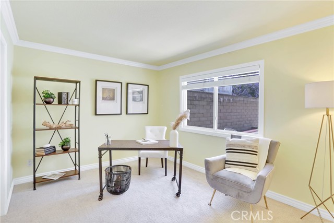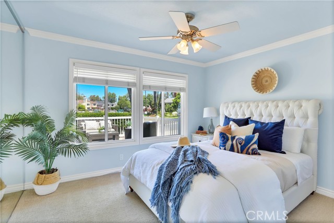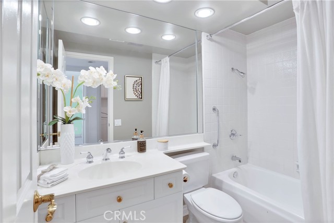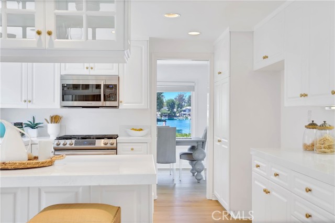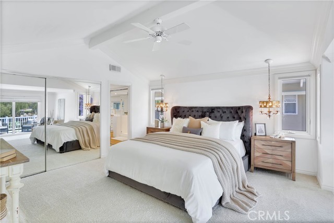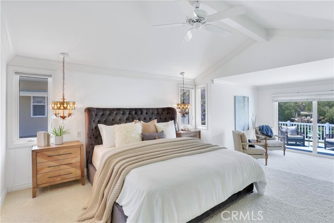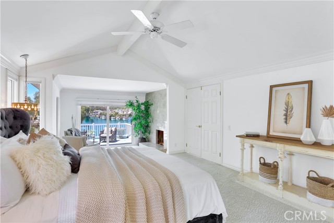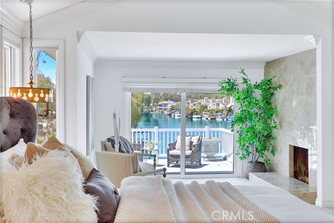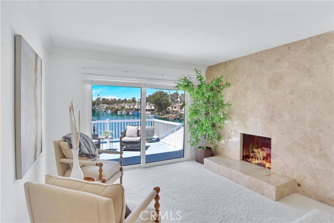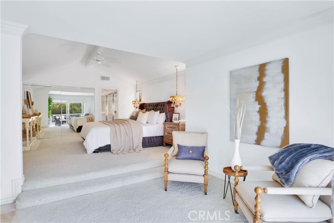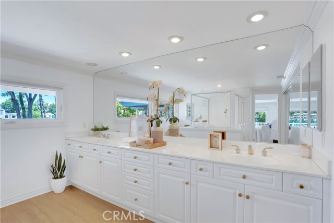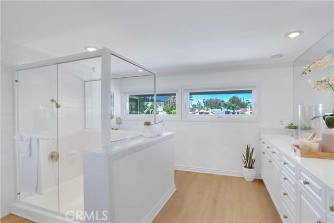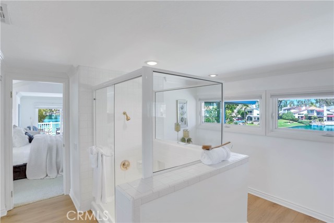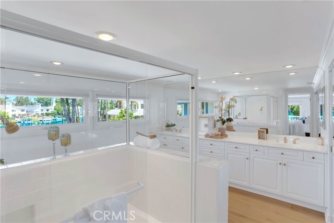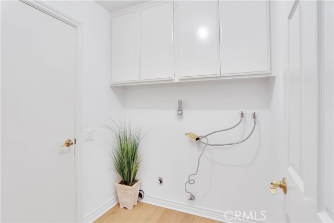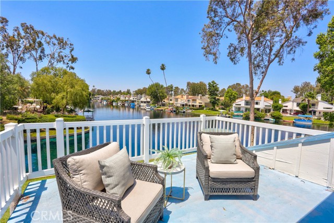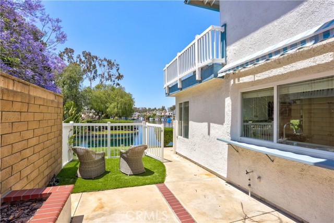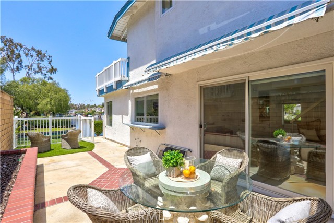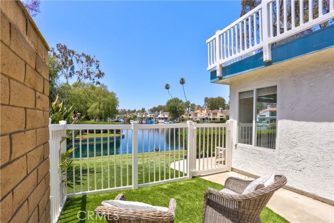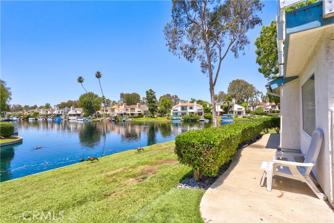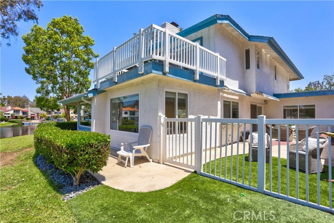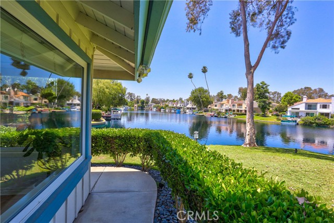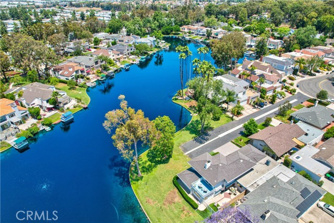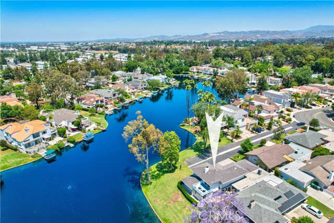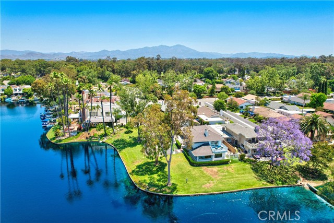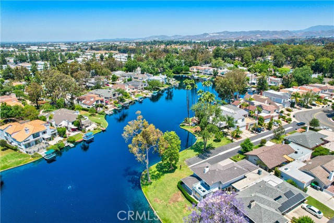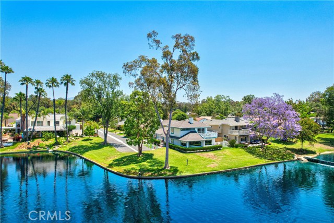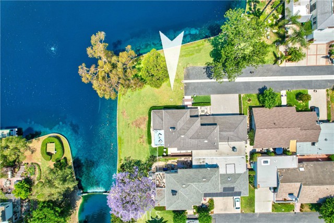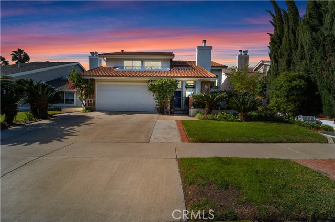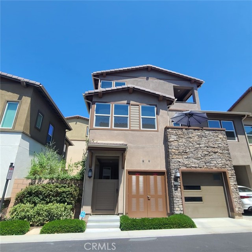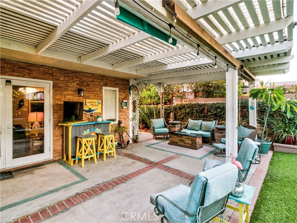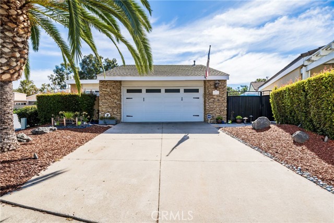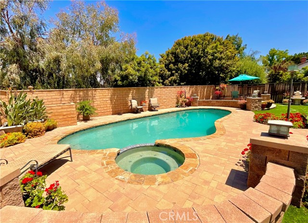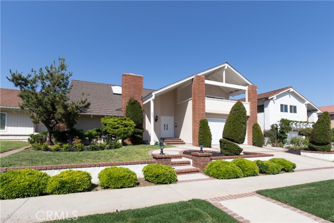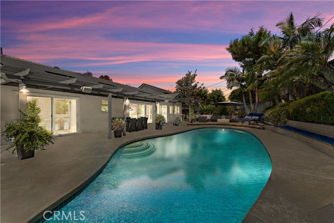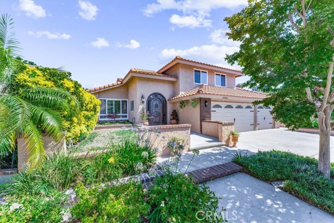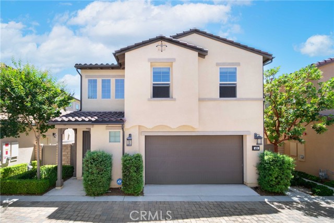24302 Lakeview Lane
Lake Forest, CA 92630
Sold
24302 Lakeview Lane
Lake Forest, CA 92630
Sold
Welcome to 24302 Lakeview Lane. This remarkable residence offers an array of exceptional features and an enviable location, creating the perfect setting for luxurious lakeside living. Perched on a coveted corner lot, this property boasts breathtaking panoramic views of the tranquil lake. Step inside, and you'll be greeted by a fresh and inviting atmosphere, thanks to the newly installed flooring and updated paint that flows throughout the home. Every detail has been carefully considered to maximize natural light and create an open ambiance that seamlessly integrates the surrounding beauty into the living space. The heart of this residence is the kitchen, featuring exquisite countertops and new appliances that elevate both style and functionality. One of the standout features of this property is the generously sized three-car garage. Offering ample space for vehicles, storage, an office, and even a workshop, this garage is exceptional. Beyond the impressive interior, the location of this home is unparalleled. Positioned in what can only be described as the best location on the lake, this property presents an exclusive opportunity to embrace the ultimate lakefront lifestyle.
PROPERTY INFORMATION
| MLS # | OC23114325 | Lot Size | 5,500 Sq. Ft. |
| HOA Fees | $300/Monthly | Property Type | Single Family Residence |
| Price | $ 1,325,000
Price Per SqFt: $ 629 |
DOM | 561 Days |
| Address | 24302 Lakeview Lane | Type | Residential |
| City | Lake Forest | Sq.Ft. | 2,105 Sq. Ft. |
| Postal Code | 92630 | Garage | 3 |
| County | Orange | Year Built | 1975 |
| Bed / Bath | 3 / 2 | Parking | 3 |
| Built In | 1975 | Status | Closed |
| Sold Date | 2023-07-14 |
INTERIOR FEATURES
| Has Laundry | Yes |
| Laundry Information | Gas & Electric Dryer Hookup, Inside |
| Has Fireplace | Yes |
| Fireplace Information | Living Room, Gas |
| Has Appliances | Yes |
| Kitchen Appliances | Dishwasher, Disposal, Gas Oven, Gas Range, Gas Cooktop, Microwave |
| Kitchen Information | Kitchen Open to Family Room |
| Kitchen Area | Separated |
| Has Heating | Yes |
| Heating Information | Central |
| Room Information | Family Room, Formal Entry, Kitchen, Living Room, Main Floor Bedroom, Main Floor Master Bedroom, Master Bathroom, Master Bedroom, Master Suite |
| Has Cooling | Yes |
| Cooling Information | Central Air |
| Flooring Information | Carpet, Laminate |
| InteriorFeatures Information | Dry Bar, High Ceilings, Stone Counters, Two Story Ceilings |
| EntryLocation | Ground Floor |
| Entry Level | 1 |
| Has Spa | No |
| SpaDescription | None |
| WindowFeatures | Double Pane Windows |
| Bathroom Information | Main Floor Full Bath |
| Main Level Bedrooms | 2 |
| Main Level Bathrooms | 1 |
EXTERIOR FEATURES
| FoundationDetails | Slab |
| Roof | Composition |
| Has Pool | No |
| Pool | None |
| Has Patio | Yes |
| Patio | Concrete, Deck, Patio, Patio Open |
WALKSCORE
MAP
MORTGAGE CALCULATOR
- Principal & Interest:
- Property Tax: $1,413
- Home Insurance:$119
- HOA Fees:$300
- Mortgage Insurance:
PRICE HISTORY
| Date | Event | Price |
| 06/29/2023 | Listed | $1,325,000 |

Topfind Realty
REALTOR®
(844)-333-8033
Questions? Contact today.
Interested in buying or selling a home similar to 24302 Lakeview Lane?
Lake Forest Similar Properties
Listing provided courtesy of Peter Culp, Cottons Point Real Estate Professional Corporation. Based on information from California Regional Multiple Listing Service, Inc. as of #Date#. This information is for your personal, non-commercial use and may not be used for any purpose other than to identify prospective properties you may be interested in purchasing. Display of MLS data is usually deemed reliable but is NOT guaranteed accurate by the MLS. Buyers are responsible for verifying the accuracy of all information and should investigate the data themselves or retain appropriate professionals. Information from sources other than the Listing Agent may have been included in the MLS data. Unless otherwise specified in writing, Broker/Agent has not and will not verify any information obtained from other sources. The Broker/Agent providing the information contained herein may or may not have been the Listing and/or Selling Agent.
