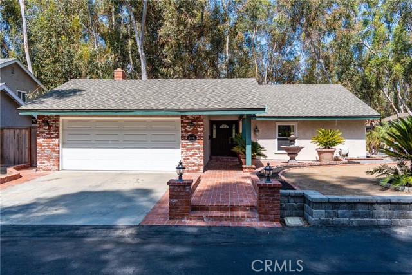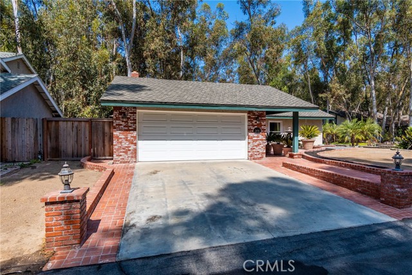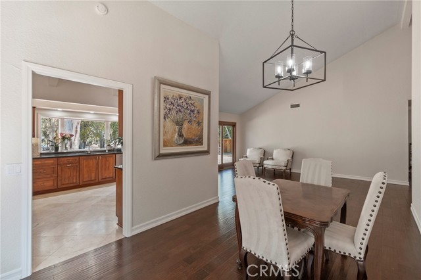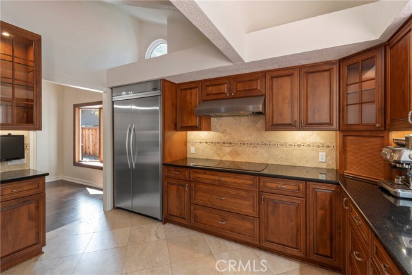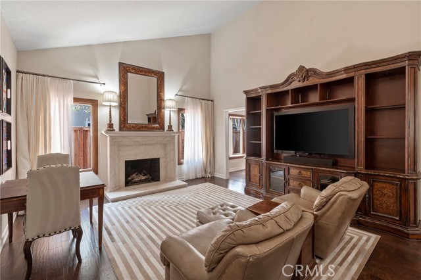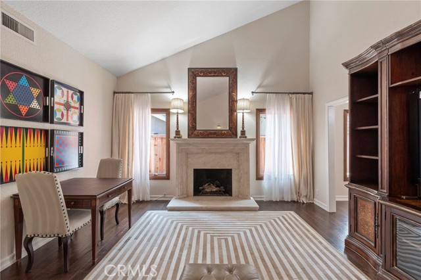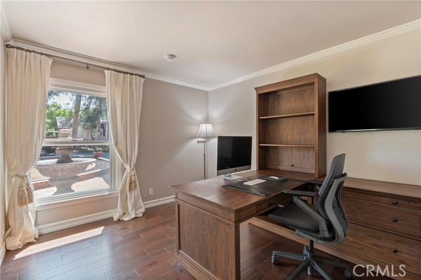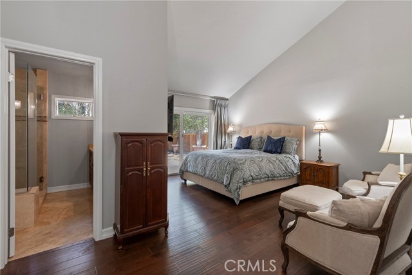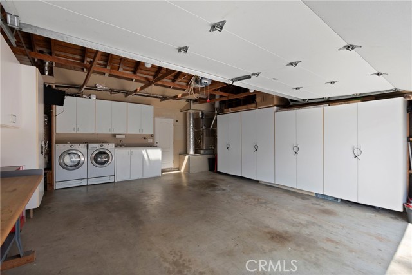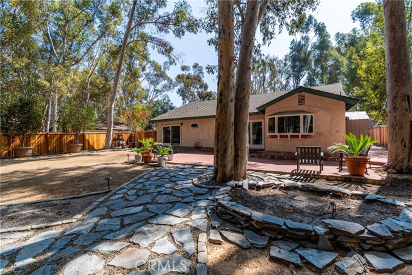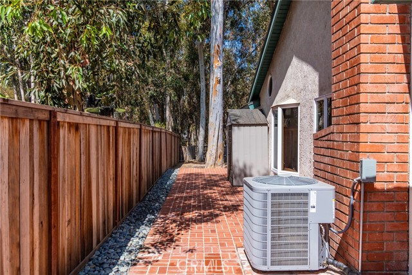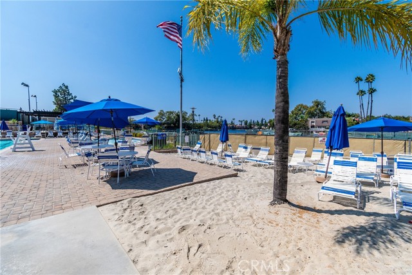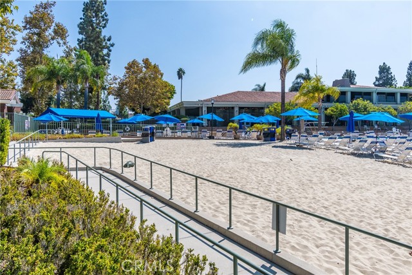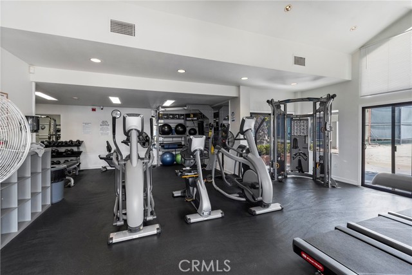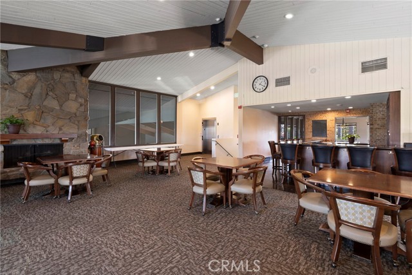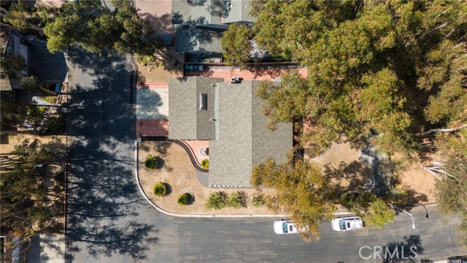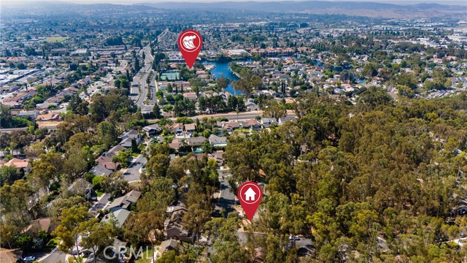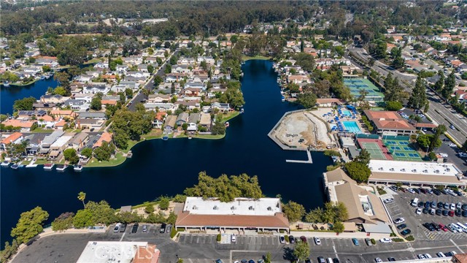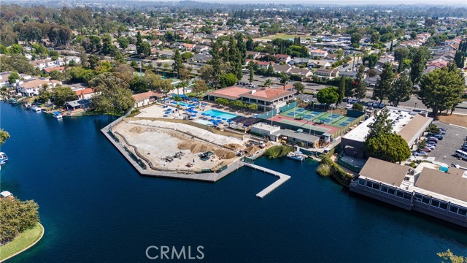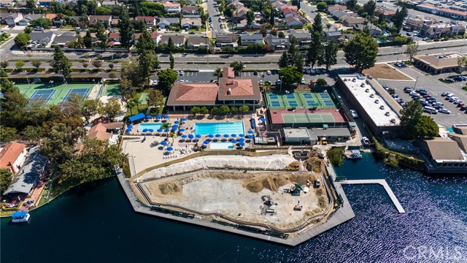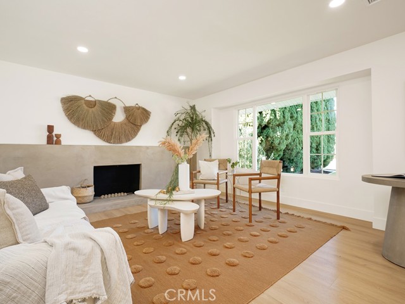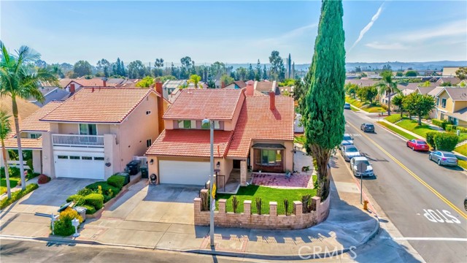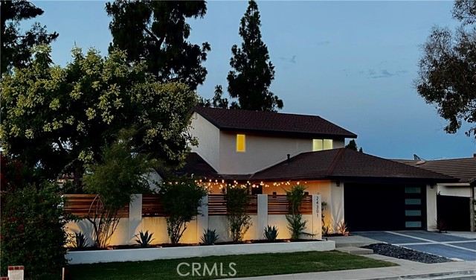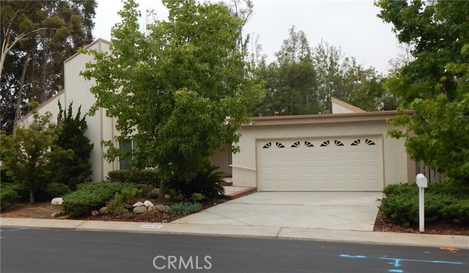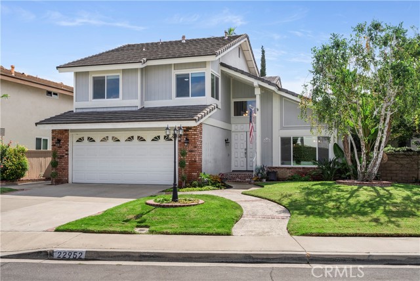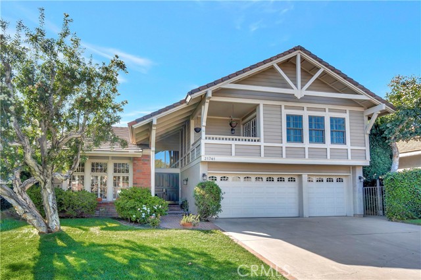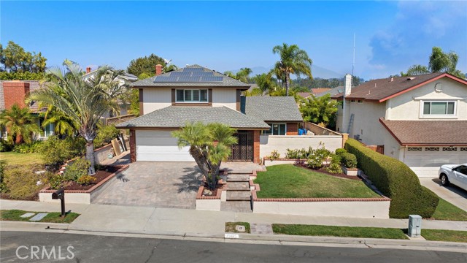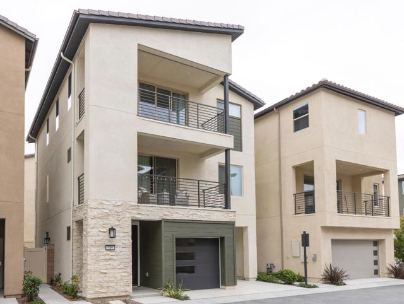24741 Eldamar Avenue
Lake Forest, CA 92630
Sold
24741 Eldamar Avenue
Lake Forest, CA 92630
Sold
This amazing single level home in the premier community "The Woods" in Lake Forest is set among a serene and peaceful setting, with one of the largest lots in the community. The home features 3 bedrooms and 2 bathrooms with an attached 2 car garage w/ custom built-ins and washer/dryer laundry area. This home sits on a corner lot which allows for privacy and a large front yard. The backyard is nestled in the woods and is serenity at its best. This large flat yard has so much possibility, just waiting for the new owner to personalize it ! The home is located in the Lake Forest I association, which provides access to the fantastic Lake Forest Beach and tennis club which has been recently remodeled. The club has 3 pools, jacuzzi, firepit, lighted tennis and pickleball courts, outdoor volleyball and basketball, billiard room, meeting rooms exercise/fitness center, pre school and a wonderful sandy beach lagoon. This home is located in a quiet neighborhood with peaceful views of the woods and beyond. this home is conveniently located close to freeways, toll roads, restaurants and shopping. Lake Forest is home to numerous parks, including trails , an 86 acre recreational Sports Park, Etnies skatepark, a new civic center and performing arts center and not far from the OC's beautiful beaches and award winning schools.
PROPERTY INFORMATION
| MLS # | OC24197878 | Lot Size | 8,496 Sq. Ft. |
| HOA Fees | $200/Monthly | Property Type | Single Family Residence |
| Price | $ 1,299,999
Price Per SqFt: $ 731 |
DOM | 106 Days |
| Address | 24741 Eldamar Avenue | Type | Residential |
| City | Lake Forest | Sq.Ft. | 1,779 Sq. Ft. |
| Postal Code | 92630 | Garage | 2 |
| County | Orange | Year Built | 1970 |
| Bed / Bath | 3 / 2 | Parking | 2 |
| Built In | 1970 | Status | Closed |
| Sold Date | 2024-10-22 |
INTERIOR FEATURES
| Has Laundry | Yes |
| Laundry Information | In Garage |
| Has Fireplace | Yes |
| Fireplace Information | Family Room |
| Has Appliances | Yes |
| Kitchen Appliances | Dishwasher, Electric Cooktop, Freezer, Disposal, Refrigerator |
| Kitchen Information | Remodeled Kitchen |
| Has Heating | Yes |
| Heating Information | Central |
| Room Information | All Bedrooms Down, Family Room, Formal Entry, Kitchen, Living Room, Main Floor Bedroom, Main Floor Primary Bedroom |
| Has Cooling | Yes |
| Cooling Information | Central Air |
| Flooring Information | Carpet, Wood |
| EntryLocation | ground |
| Entry Level | 1 |
| Has Spa | Yes |
| SpaDescription | Association |
| Bathroom Information | Remodeled |
| Main Level Bedrooms | 3 |
| Main Level Bathrooms | 2 |
EXTERIOR FEATURES
| Has Pool | No |
| Pool | Association |
| Has Patio | Yes |
| Patio | Patio Open |
| Has Fence | Yes |
| Fencing | Good Condition |
WALKSCORE
MAP
MORTGAGE CALCULATOR
- Principal & Interest:
- Property Tax: $1,387
- Home Insurance:$119
- HOA Fees:$200
- Mortgage Insurance:
PRICE HISTORY
| Date | Event | Price |
| 09/30/2024 | Active Under Contract | $1,299,999 |
| 09/26/2024 | Listed | $1,299,999 |

Topfind Realty
REALTOR®
(844)-333-8033
Questions? Contact today.
Interested in buying or selling a home similar to 24741 Eldamar Avenue?
Lake Forest Similar Properties
Listing provided courtesy of Cheryl Marquis, Luxre Realty, Inc.. Based on information from California Regional Multiple Listing Service, Inc. as of #Date#. This information is for your personal, non-commercial use and may not be used for any purpose other than to identify prospective properties you may be interested in purchasing. Display of MLS data is usually deemed reliable but is NOT guaranteed accurate by the MLS. Buyers are responsible for verifying the accuracy of all information and should investigate the data themselves or retain appropriate professionals. Information from sources other than the Listing Agent may have been included in the MLS data. Unless otherwise specified in writing, Broker/Agent has not and will not verify any information obtained from other sources. The Broker/Agent providing the information contained herein may or may not have been the Listing and/or Selling Agent.
